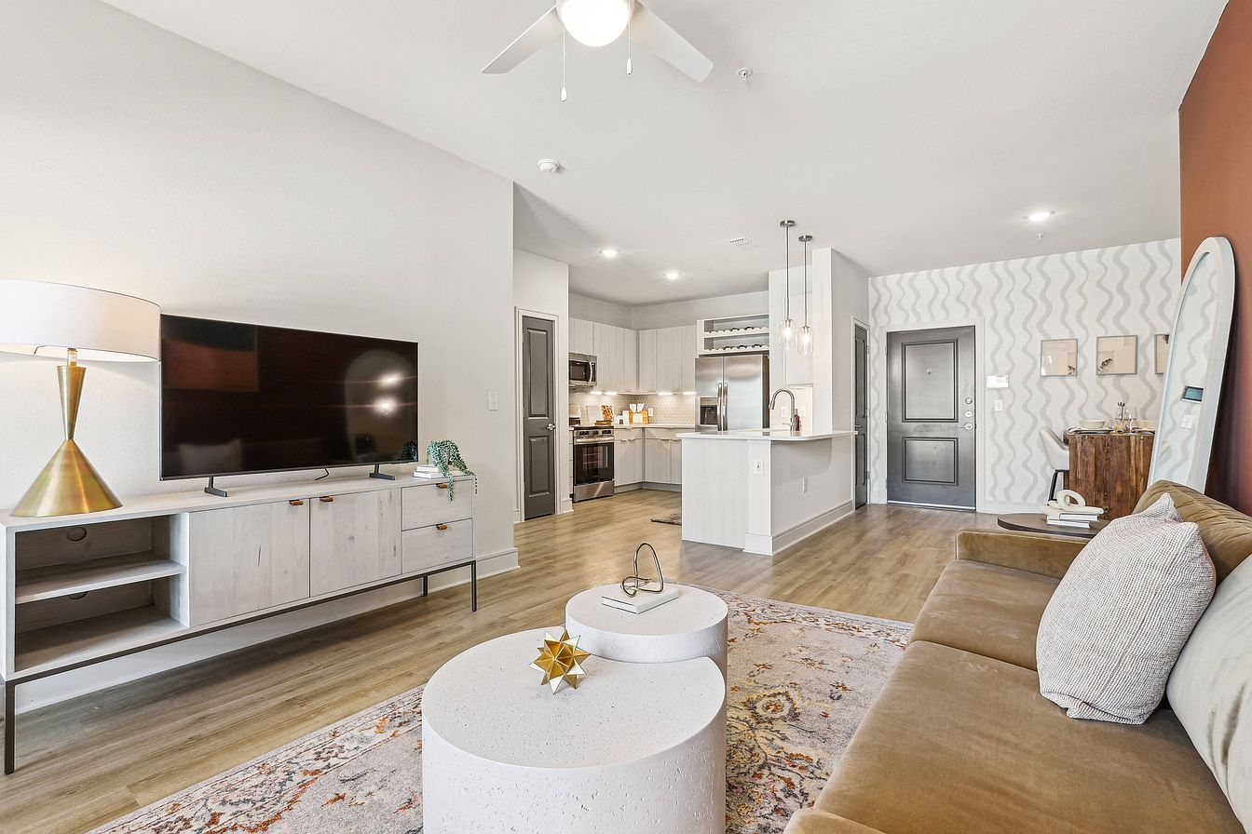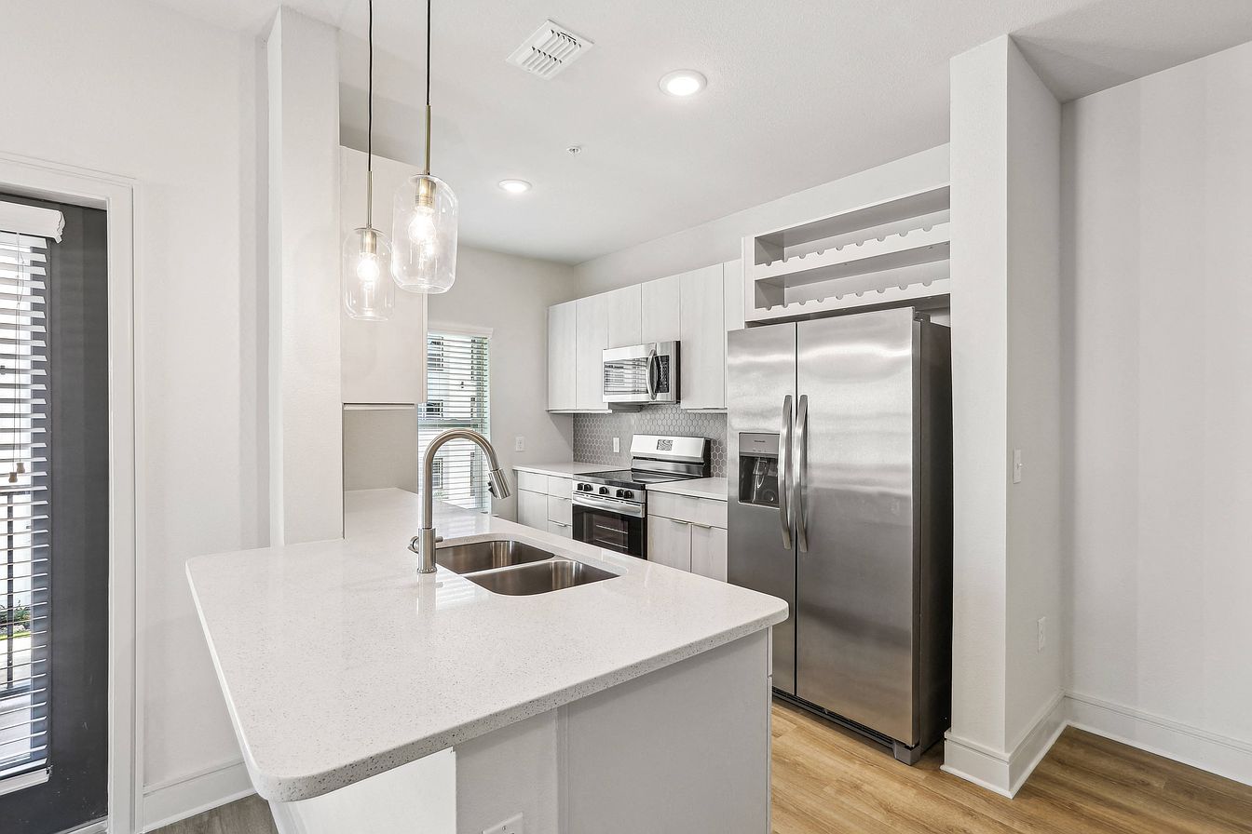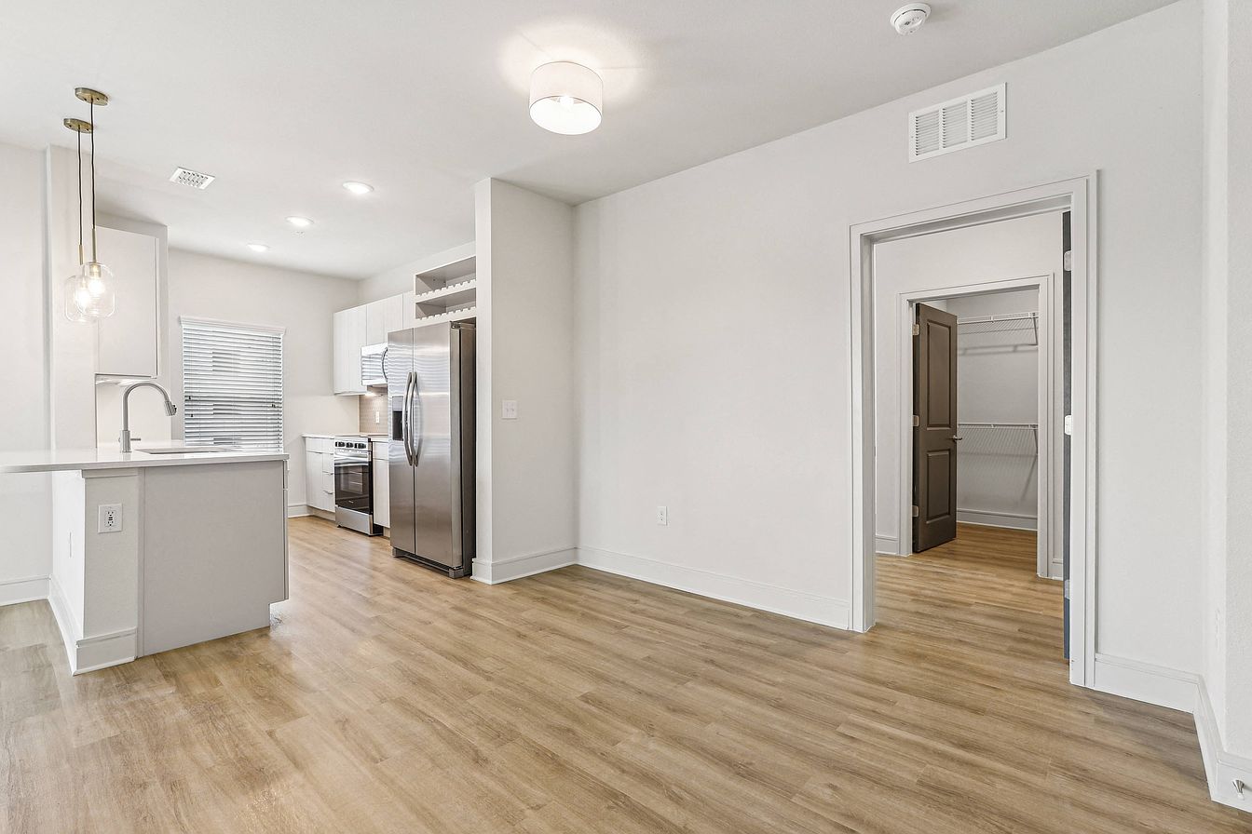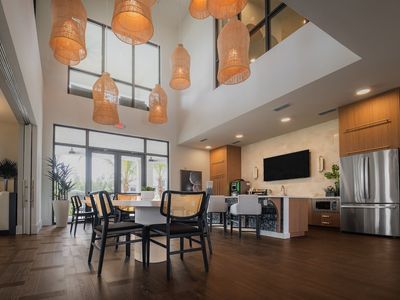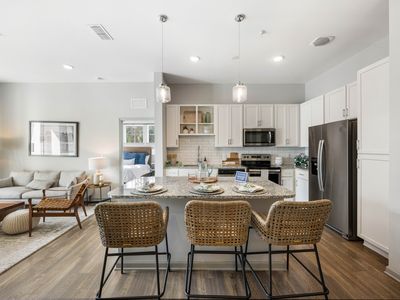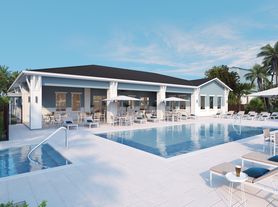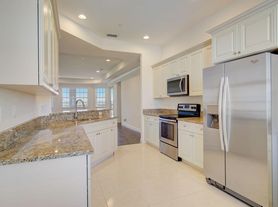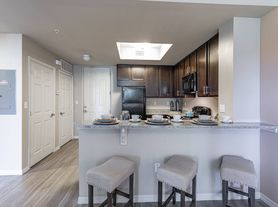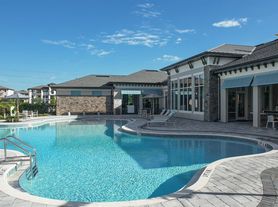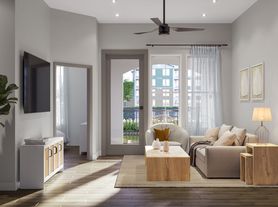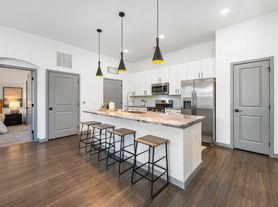Up to Six Weeks Free! Tour Your New Home Today! Live like you're on vacation every day at our brand new community, offering spacious apartments and the largest amenity offering in the area. With a dedicated onsite team, we are committed to providing exceptional customer service.

Explore 3D tour

Special offer
- Special offer! Up to 6 Weeks Free!*
*Restrictions Apply. Call for Details
Apartment building
1-3 beds
Pet-friendly
Other parking
In-unit laundry (W/D)
Available units
Price may not include required fees and charges
Price may not include required fees and charges.
Unit , sortable column | Sqft, sortable column | Available, sortable column | Base rent, sorted ascending |
|---|---|---|---|
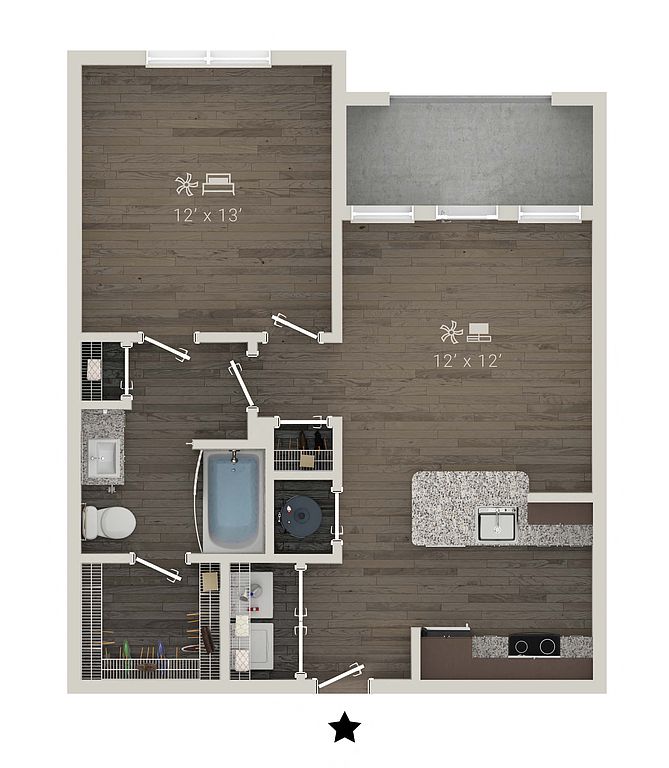 | 752 | Dec 26 | $1,850 |
 | 684 | Now | $1,884 |
 | 752 | Dec 15 | $1,925 |
 | 684 | Jan 12 | $1,934 |
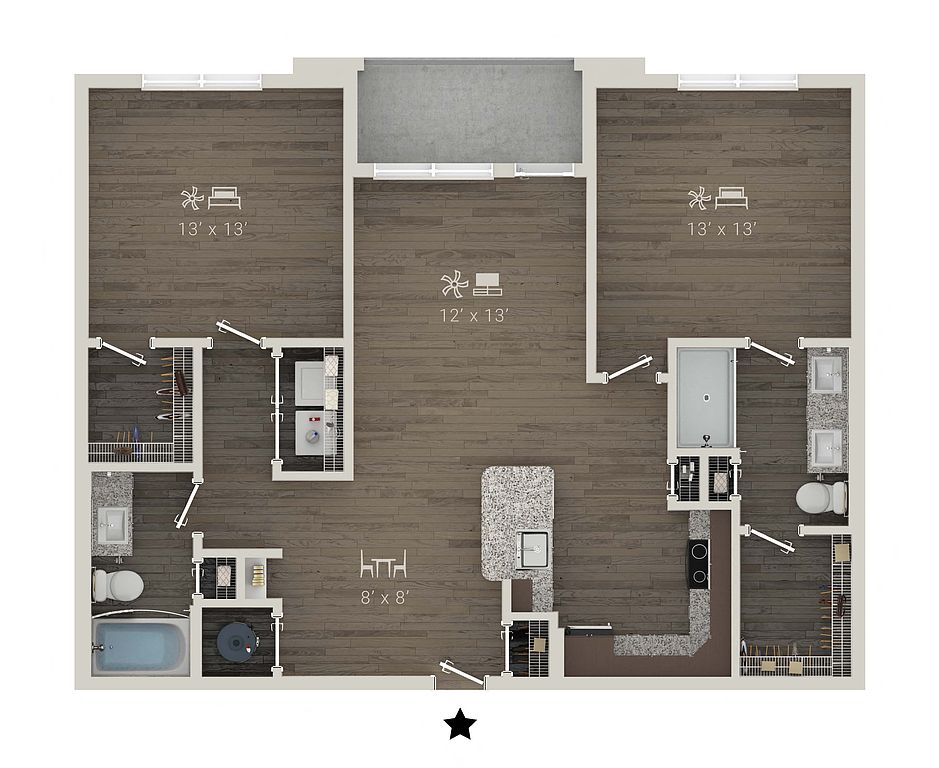 | 1,149 | Now | $2,319 |
 | 1,149 | Now | $2,444 |
 | 1,149 | Jan 7 | $2,509 |
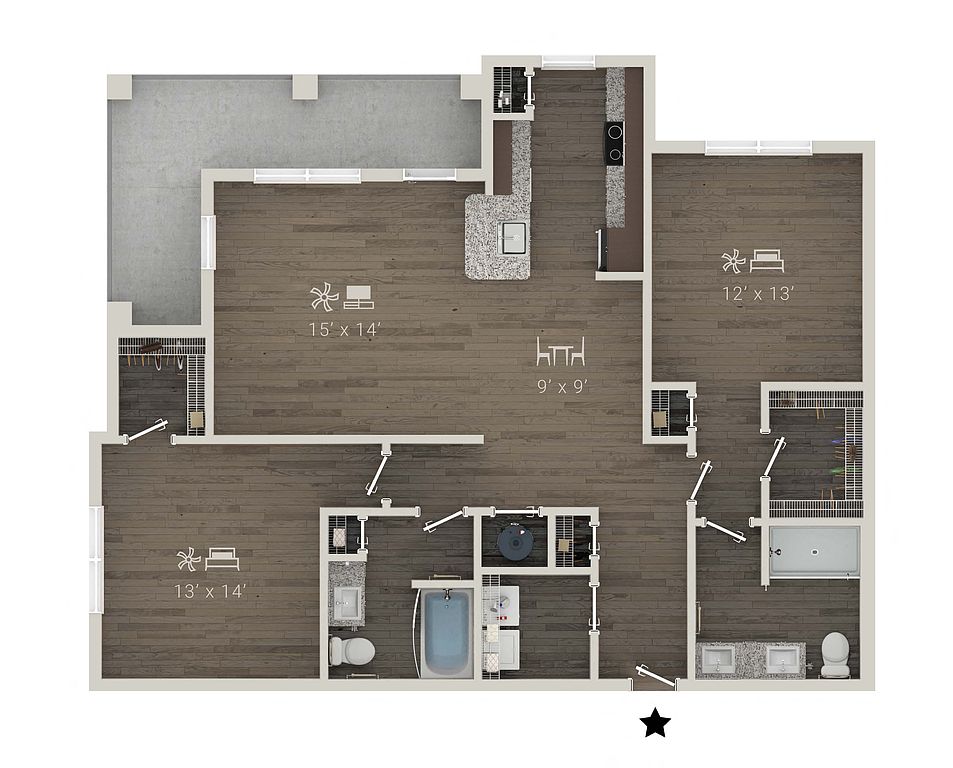 | 1,294 | Now | $2,549 |
 | 1,149 | Now | $2,579 |
 | 1,294 | Now | $2,624 |
 | 1,219 | Feb 9 | $2,670 |
 | 1,294 | Now | $2,749 |
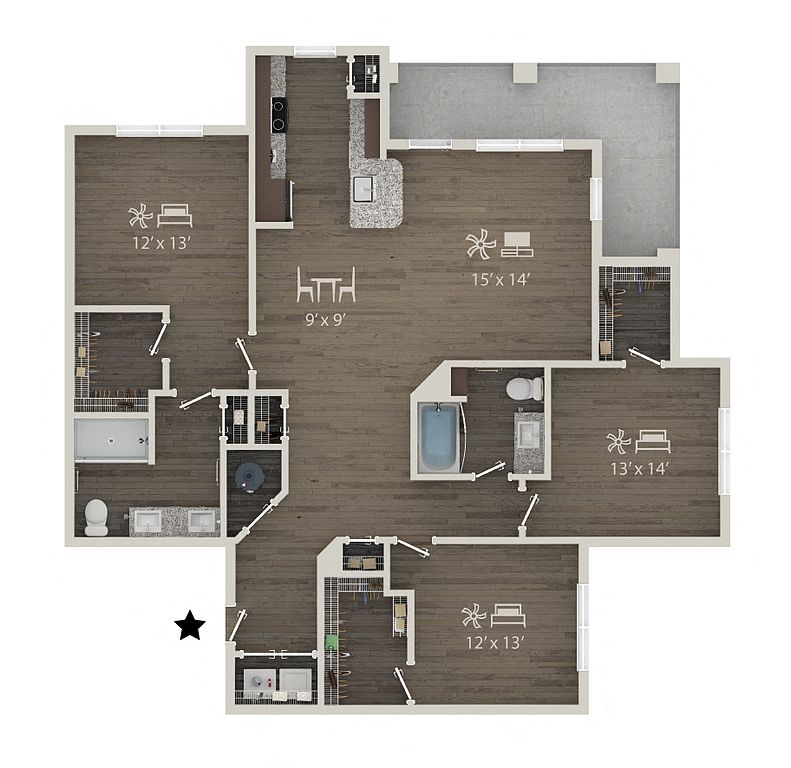 | 1,548 | Now | $2,800 |
 | 1,548 | Now | $2,845 |
 | 1,548 | Now | $3,050 |
What's special
Pet washing station
Clean pets, cleaner home
A pet washing station is rare. Less than 10% of buildings in Fort Myers have this feature.
Spacious apartments
Videos
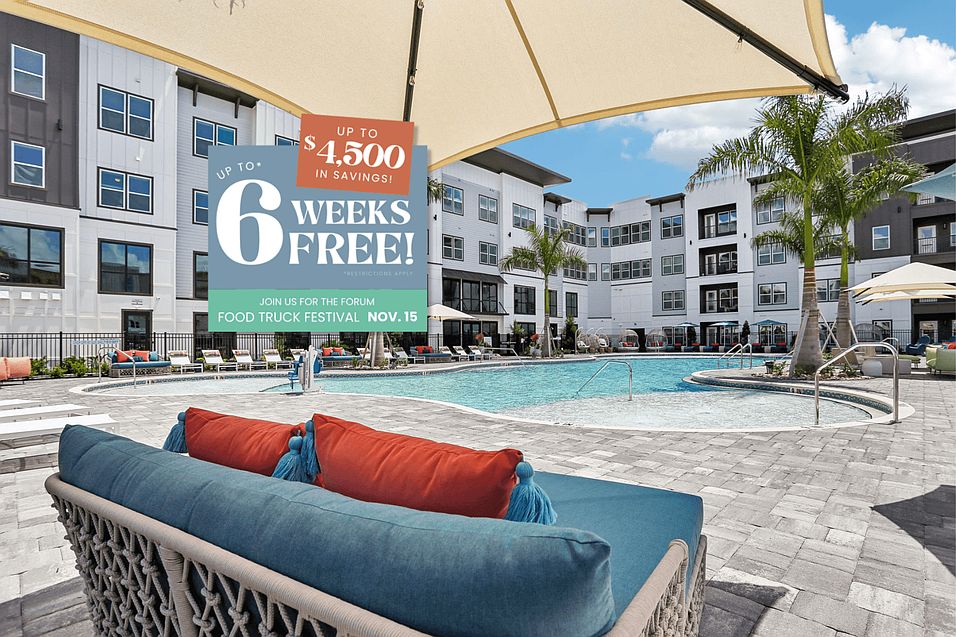 Video 1
Video 1 Unit 1413
Unit 1413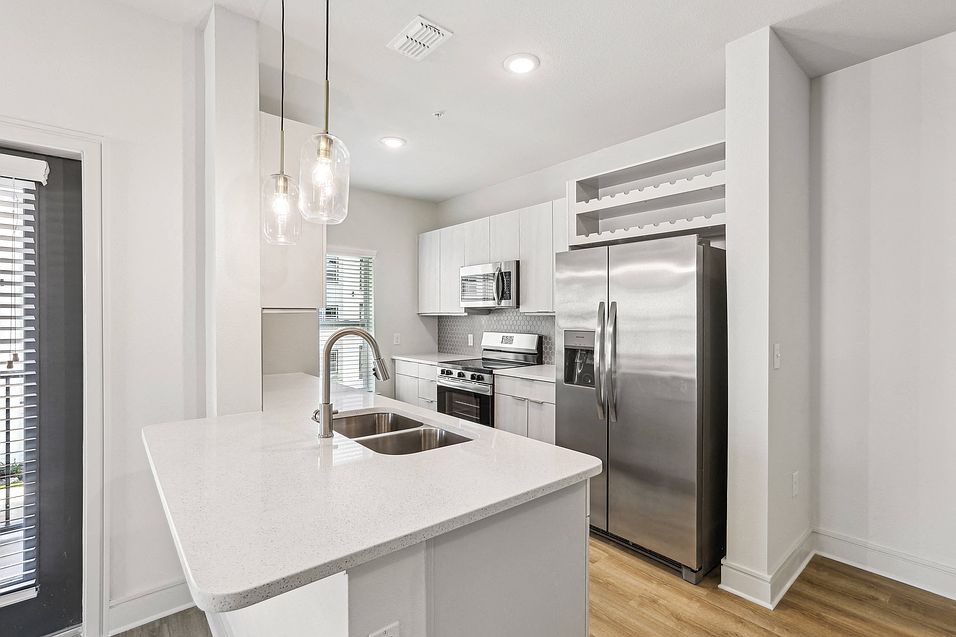 Unit 1319
Unit 1319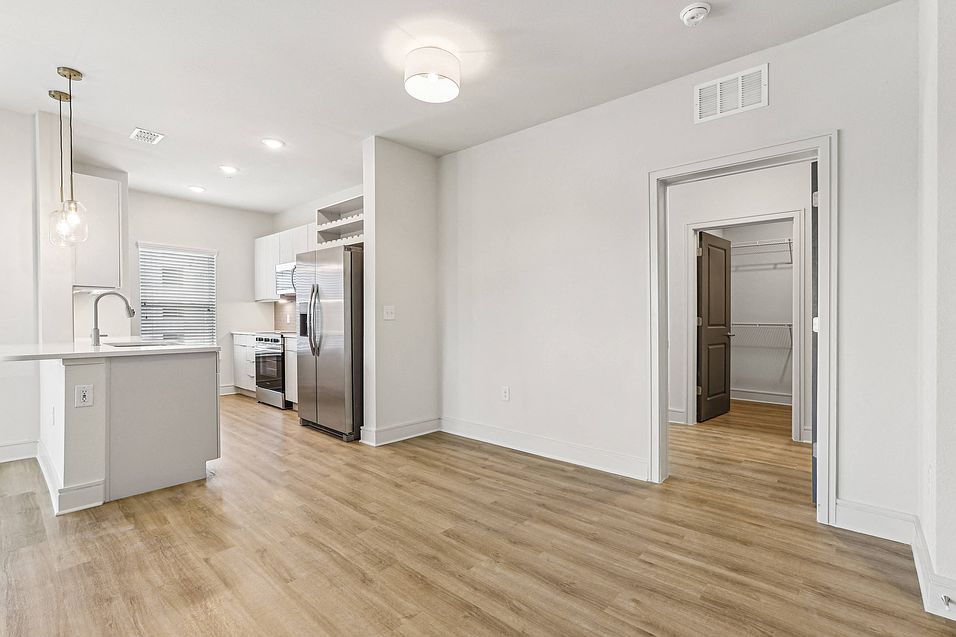 Unit 1202
Unit 1202
Office hours
| Day | Open hours |
|---|---|
| Mon - Fri: | 9 am - 6 pm |
| Sat: | 10 am - 5 pm |
| Sun: | 1 pm - 5 pm |
Property map
Tap on any highlighted unit to view details on availability and pricing
Use ctrl + scroll to zoom the map
Facts, features & policies
Building Amenities
Accessibility
- Disabled Access: Wheelchair Access
Community Rooms
- Business Center
- Club House
- Conference Room
- Fitness Center: Expansive High-Endurance Fitness Center
- Lounge: Golf Simulator Lounge
- Pet Washing Station
- Theater: Movie Theater
Other
- In Unit: Full-Size Washer & Dryer Included
- Swimming Pool: Pool View
Outdoor common areas
- Barbecue: Poolside Grill & Dining
- Garden: Social Garden
- Patio: Corner Unit & Wrap Around Patio
Security
- Controlled Access
Services & facilities
- Elevator
- On-Site Maintenance: OnSiteMaintenance
- On-Site Management: OnSiteManagement
- Online Rent Payment: Online Rent Payment & Maintenance Requests
- Storage Space
View description
- Preserve View
Unit Features
Appliances
- Dishwasher
- Dryer: Full-Size Washer & Dryer Included
- Washer: Full-Size Washer & Dryer Included
Cooling
- Air Conditioning: Air Conditioner
- Ceiling Fan: Ceiling Fans in Living & Bedrooms
Flooring
- Wood: Wood Finish Flooring
Other
- Balcony: Relaxing Patio or Balcony*
- Patio Balcony: Corner Unit & Wrap Around Patio
Policies
Parking
- Garage: Above Garage (no unit below)
- Off Street Parking: Surface Lot
- Parking Lot: Other
Lease terms
- 12, 13, 14
Pet essentials
- DogsAllowedMonthly dog rent$20One-time dog fee$400
- CatsAllowedMonthly cat rent$20One-time cat fee$400
Additional details
Dogs: $400 for 1 pet, $500 for 2 pets Restrictions: Breed Restrictions Apply
Cats: $400 for 1 pet, $500 for 2 pets Restrictions: None
Special Features
- 2 Private Offices
- 2" Faux Wooden Blinds
- Alarms W/ Optional Monitoring
- Amenify On-demand Home Services
- Amenity Building
- Built-in Shelves*
- Cardio, Cross-fit, Resistance & Free Weights
- Central Mail Location
- Community-wide Amenity Wifi
- Corridor Attached Garages*
- Cyber Cafe W/coffee, Computers, & Printing
- Den
- Designer Tile Backsplash In Kitchen
- Double Sink Vanity In Bathrooms*
- Echelon Spin Bike W/built-in Fitness Training
- Flat Panel Custom Cabinetry W/wine Rack
- Framed Vanity Mirrors
- Gourmet Coffee & Drink Bar
- Gourmet Kitchens W/undermount Sink
- High Ceilings
- Indoor Trash Chutes
- Large Soaking Tub*
- Large Walk-in Closets
- Office
- One-tone Paint Scheme W/accent Doors
- Ongoing Resident Events
- Pendant Lighting
- Power-saving Thermostats
- Quartz Countertops
- Recessed Lighting
- Resident Guest Suites (4)
- Under-cabinet Lighting
- Urban Mudroom*
- Walk-in Showers W/rain Showerheads*
- Yoga Room
Neighborhood: The Forum
Areas of interest
Use our interactive map to explore the neighborhood and see how it matches your interests.
Travel times
Walk, Transit & Bike Scores
Walk Score®
/ 100
Car-DependentBike Score®
/ 100
Somewhat BikeableNearby schools in Fort Myers
GreatSchools rating
- 4/10Ray V. Pottorf Elementary SchoolGrades: PK-5Distance: 1.6 mi
- 5/10Paul Laurence Dunbar Middle SchoolGrades: 6-8Distance: 1.8 mi
- 2/10Lehigh Senior High SchoolGrades: 9-12Distance: 5 mi
Frequently asked questions
What is the walk score of Sopra Luxury Living?
Sopra Luxury Living has a walk score of 19, it's car-dependent.
What schools are assigned to Sopra Luxury Living?
The schools assigned to Sopra Luxury Living include Ray V. Pottorf Elementary School, Paul Laurence Dunbar Middle School, and Lehigh Senior High School.
Does Sopra Luxury Living have in-unit laundry?
Yes, Sopra Luxury Living has in-unit laundry for some or all of the units.
What neighborhood is Sopra Luxury Living in?
Sopra Luxury Living is in the The Forum neighborhood in Fort Myers, FL.
What are Sopra Luxury Living's policies on pets?
This building has a one time fee of $400 and monthly fee of $20 for cats. This building has a one time fee of $400 and monthly fee of $20 for dogs.
Does Sopra Luxury Living have virtual tours available?
Yes, 3D and virtual tours are available for Sopra Luxury Living.
Your dream apartment is waitingOne new unit was recently added to this listing.

