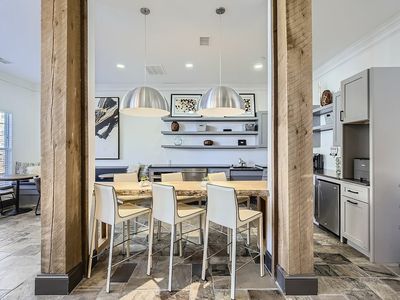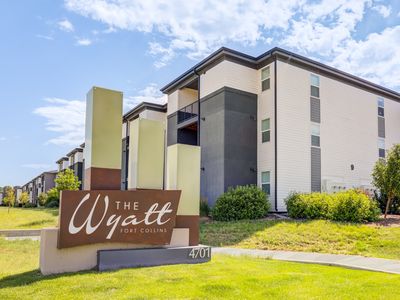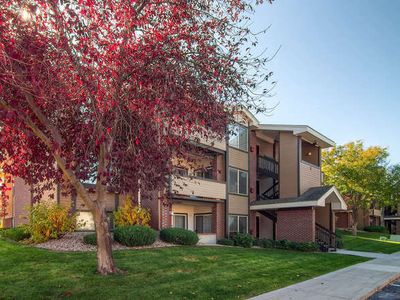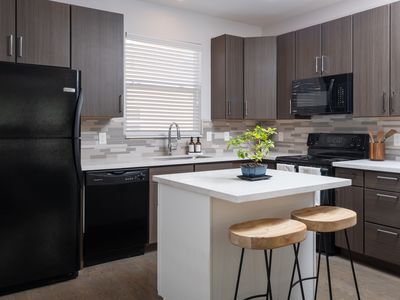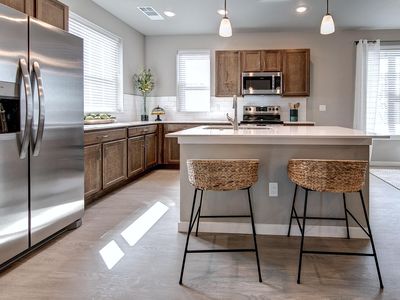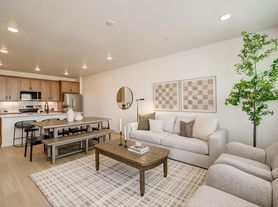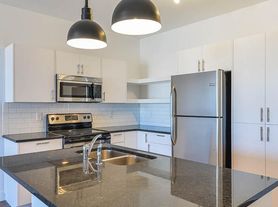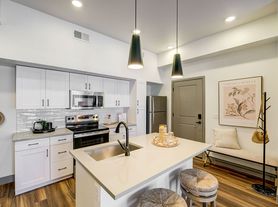Rendezvous Trail Apartments
2918 S Timberline Rd, Fort Collins, CO 80525
- Special offer! Sweater Weather Starts at Home - As the snow starts to fall and the days turn crisp, there is nothing better than coming home to a place that feels warm, inviting, and made for winter moments. Enjoy one month free rent when you look, lease, and move in by 12/31/2025.
Available units
Unit , sortable column | Sqft, sortable column | Available, sortable column | Base rent, sorted ascending | , sortable column |
|---|---|---|---|---|
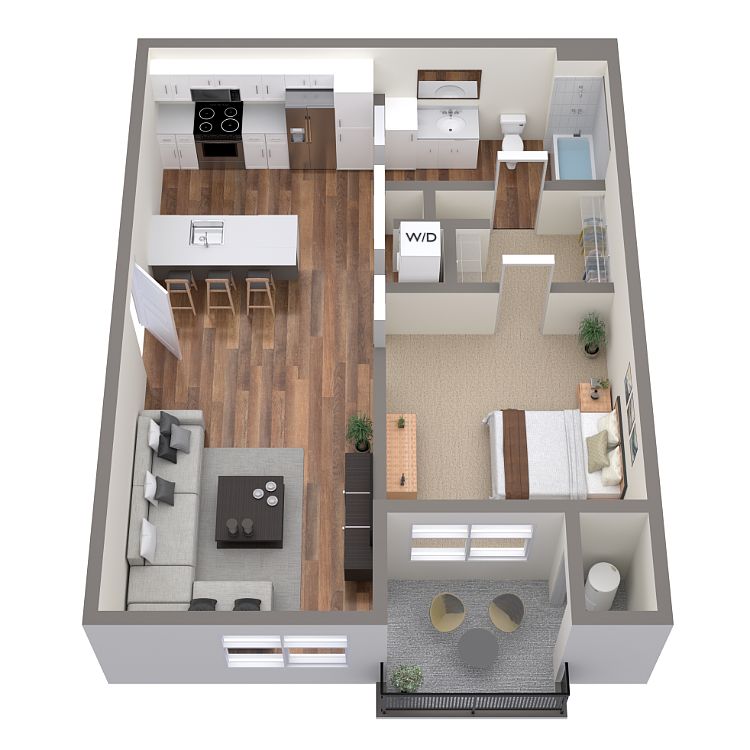 | 665 | Jan 7 | $1,655 | |
 | 665 | Now | $1,655 | |
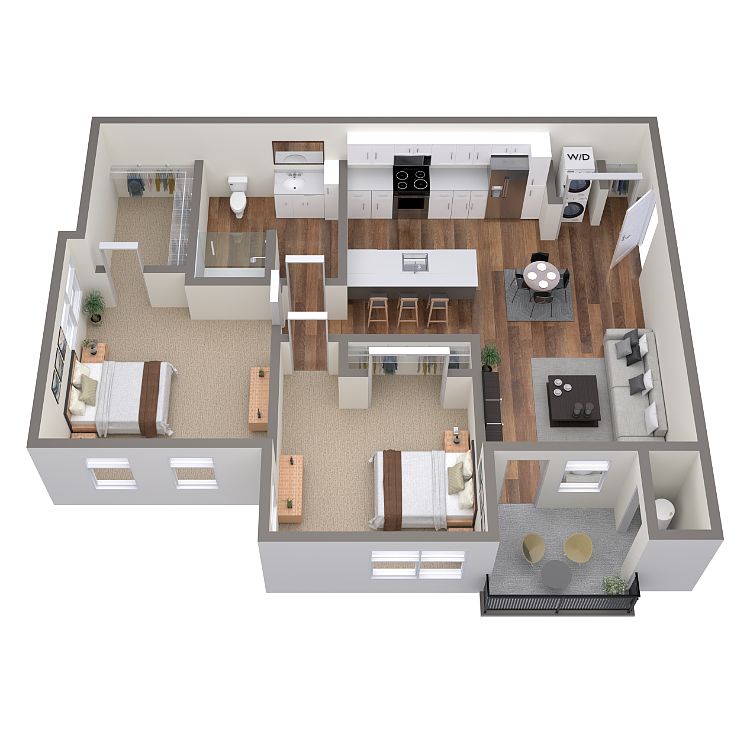 | 891 | Now | $1,815 | |
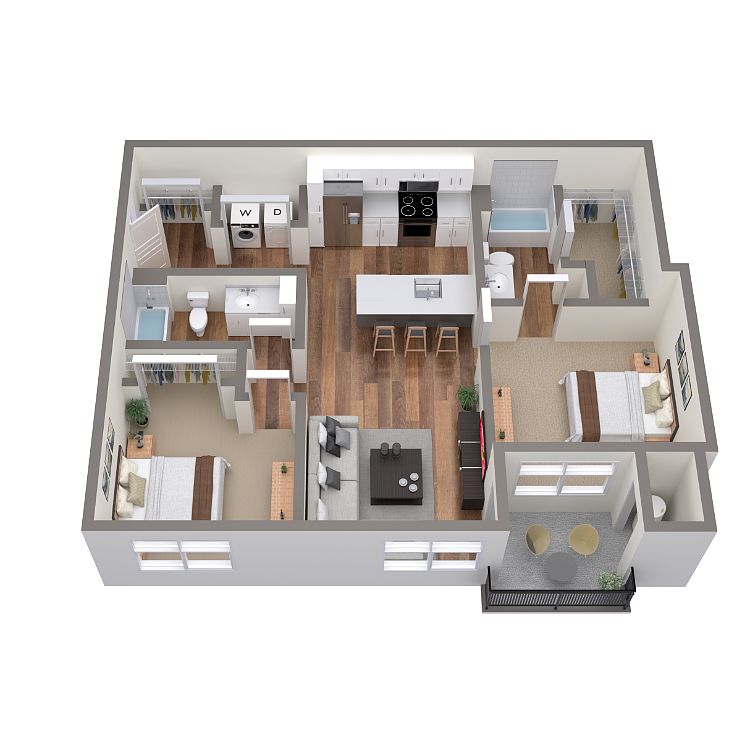 | 947 | Now | $1,840 | |
 | 947 | Now | $1,840 | |
 | 947 | Now | $1,840 | |
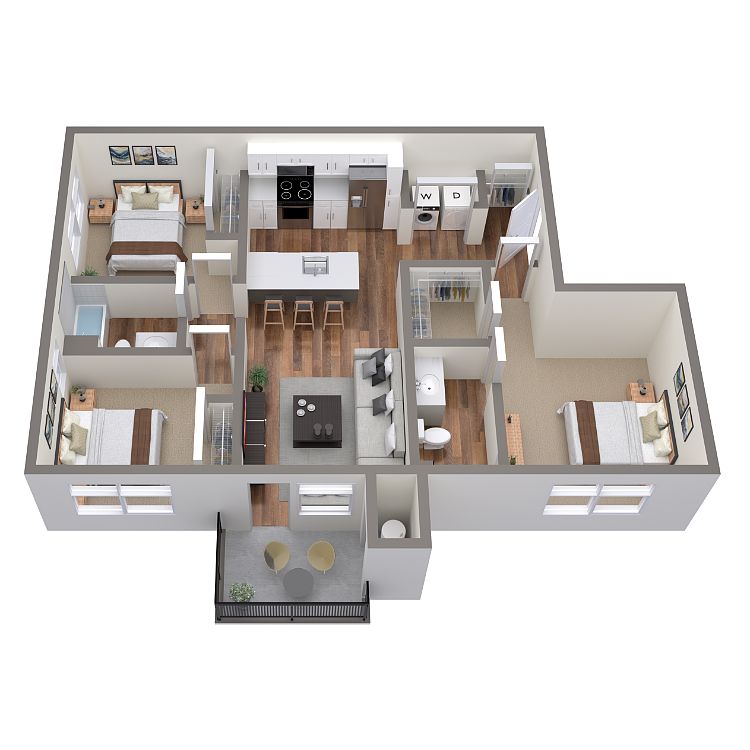 | 1,104 | Now | $2,114 |
What's special
Facts, features & policies
Building Amenities
Community Rooms
- Lounge: Outdoor Firepit With Lounge Seating
Other
- In Unit: In-Home Washer & Dryer (Full-Size)
Outdoor common areas
- Barbecue: Outdoor Gas Grilling Stations
- Patio
- Trail: Direct Access To Rendezvous Trail
Services & facilities
- Bicycle Storage: Bike Storage
Unit Features
Appliances
- Dryer: In-Home Washer & Dryer (Full-Size)
- Range: Glass Top Electric Range
- Refrigerator: Side-by-Side Refrigerator
- Washer: In-Home Washer & Dryer (Full-Size)
Flooring
- Wood: Wood Plank Flooring
Internet/Satellite
- High-speed Internet Ready: Fort Collins Connexion Internet Ready
Policies
Pet essentials
- DogsAllowedNumber allowed2
- CatsAllowedNumber allowed2
Restrictions
Special Features
- Brand-new One & Two-bedroom Apartments Now Leasing
- Built-in Closet Shelving
- Conveniently Located Near Colorado State University & Old Town Fort Collins
- Kitchen Islands With Undercounter Storage In Each Home
- Modern Pendant Lighting
- Perfectly Situated Near Timberline Road, Close To Horsetooth Reservoir
- Pet-friendly Community
- Plush Carpeting In Bedrooms
- Quartz Countertops
- Stainless Steel Appliances
- Tall Euro-style Cabinets In Grey
- Usb Outlets
- White Subway Tile Backsplash
- Within Walking Distance To The Shops At Rigden Farm
Neighborhood: 80525
Areas of interest
Use our interactive map to explore the neighborhood and see how it matches your interests.
Travel times
Walk, Transit & Bike Scores
Nearby schools in Fort Collins
GreatSchools rating
- 8/10Riffenburgh Elementary SchoolGrades: K-5Distance: 1.4 mi
- 5/10Lesher Middle SchoolGrades: 6-8Distance: 2.1 mi
- 8/10Fort Collins High SchoolGrades: 9-12Distance: 0.5 mi
Frequently asked questions
Rendezvous Trail Apartments has a walk score of 56, it's somewhat walkable.
Rendezvous Trail Apartments has a transit score of 20, it has minimal transit.
The schools assigned to Rendezvous Trail Apartments include Riffenburgh Elementary School, Lesher Middle School, and Fort Collins High School.
Yes, Rendezvous Trail Apartments has in-unit laundry for some or all of the units.
Rendezvous Trail Apartments is in the 80525 neighborhood in Fort Collins, CO.
A maximum of 2 dogs are allowed per unit. A maximum of 2 cats are allowed per unit.
Applicant has the right to provide Rendezvous Trail Apartments with a Portable Tenant Screening Report (PTSR), as defined in §38-12-902(2.5), Colorado Revised Statutes; and 2) if Applicant provides Rendezvous Trail Apartments with a PTSR, Rendezvous Trail Apartments is prohibited from: a) charging Applicant a rental application fee; or b) charging Applicant a fee for Rendezvous Trail Apartments to access or use the PTSR. Rendezvous Trail Apartments may limit acceptance of PTSRs to those that are not more than 30 days old. Confirm PTSR requirements directly with Rendezvous Trail Apartments.
