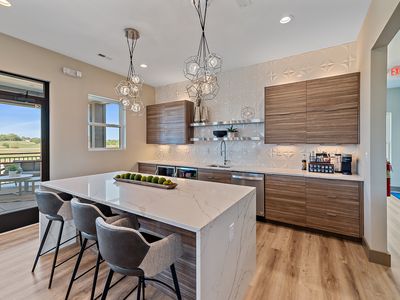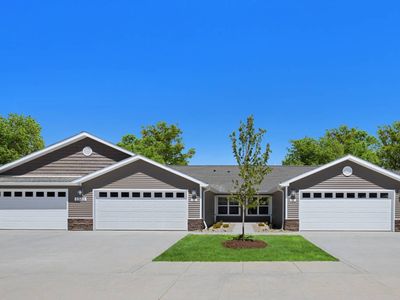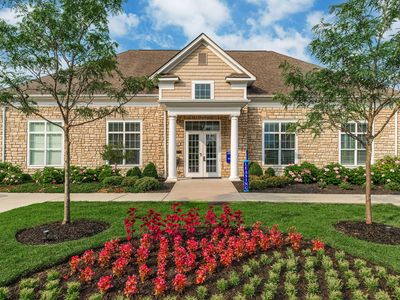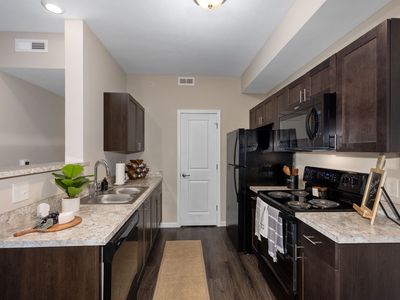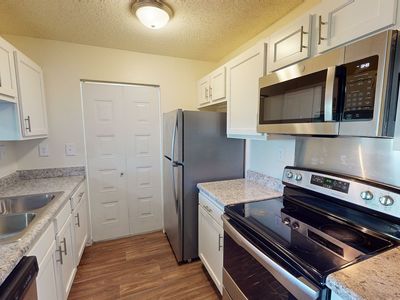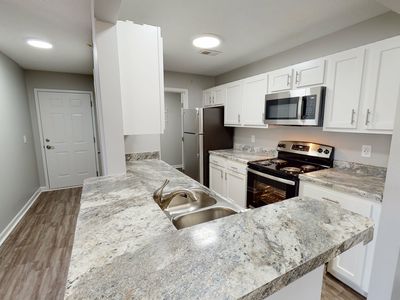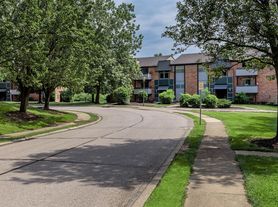Columns on Wetherington offers 2- and 3-bedroom apartments in the Wetherington neighborhood of Florence, Kentucky. These are pet-friendly homes, welcoming up to two pets per residence. Select homes include fireplaces, patios or balconies, in-home washer and dryer connections, and access to garage parking. Community amenities include a fitness center, swimming pool, playground, putting green, fully stocked catch and release pond, walking trails, laundry care center, and car care center. Located in Boone County and served by Boone County Schools, Columns on Wetherington is just 17 miles south of Cincinnati, 15 miles from Cincinnati/Northern Kentucky International Airport, and near I-71 and I-275 for easy regional access.

Explore 3D tour
Apartment building
2-3 beds
Pet-friendly
Garage parking
Available units
Price may not include required fees and charges
Price may not include required fees and charges.
Unit , sortable column | Sqft, sortable column | Available, sortable column | Base rent, sorted ascending |
|---|---|---|---|
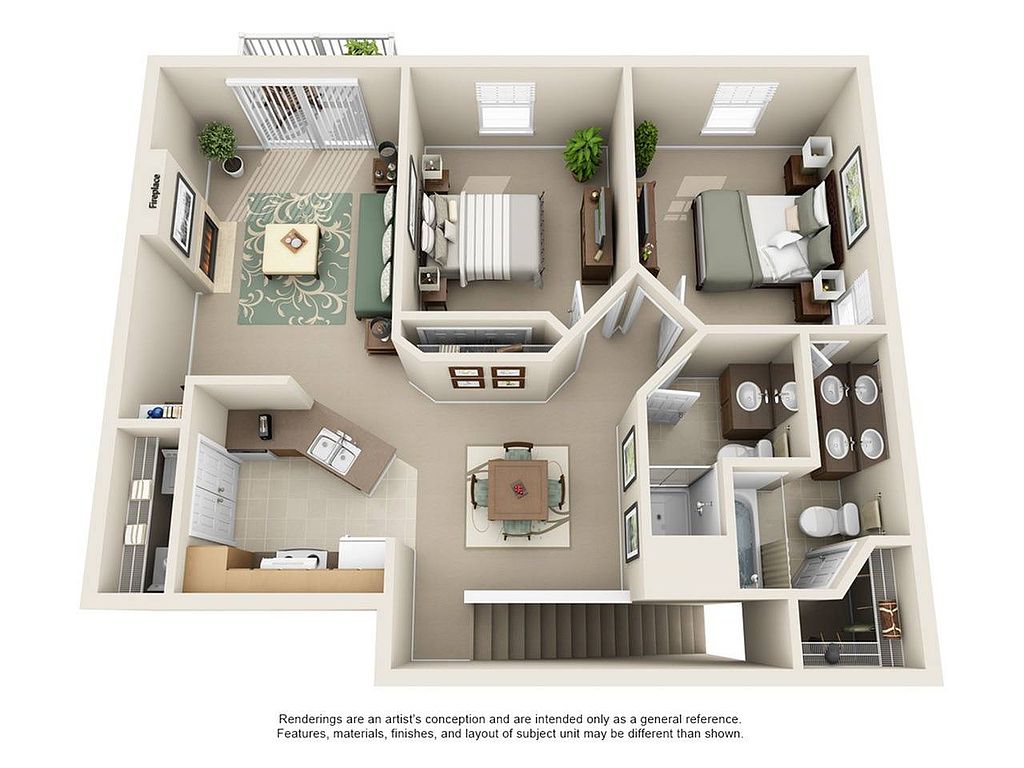 | 1,007 | Now | $1,488 |
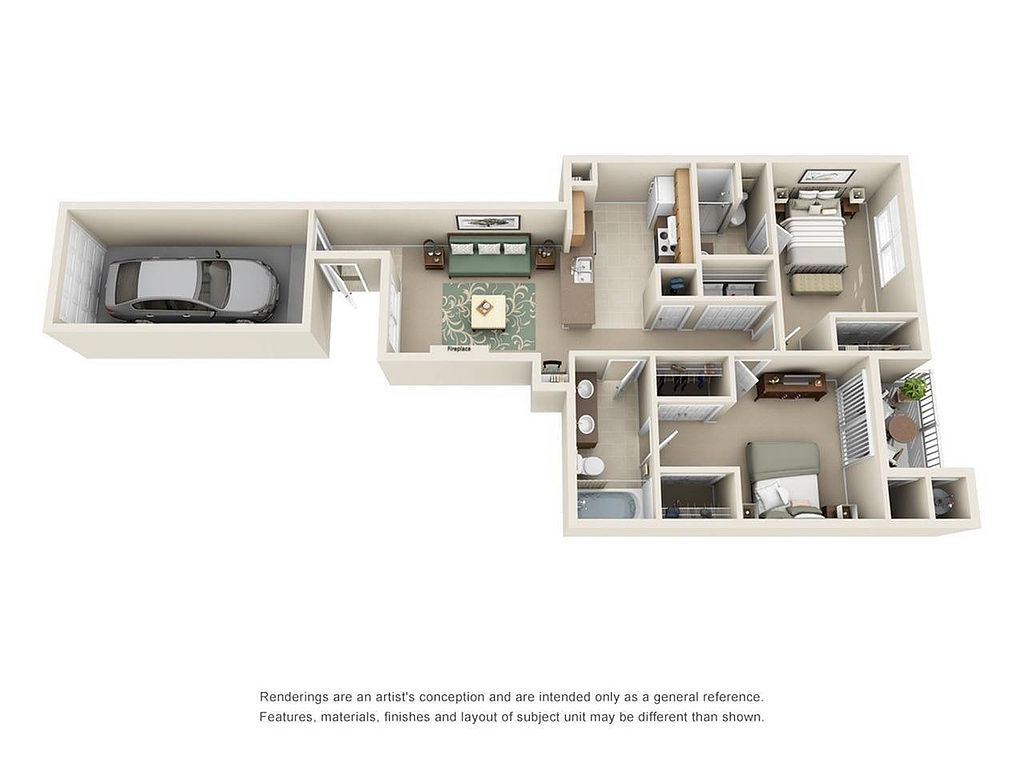 | 911 | Jan 24 | $1,489 |
 | 1,007 | Now | $1,568 |
 | 1,007 | Mar 5 | $1,568 |
 | 911 | Feb 21 | $1,569 |
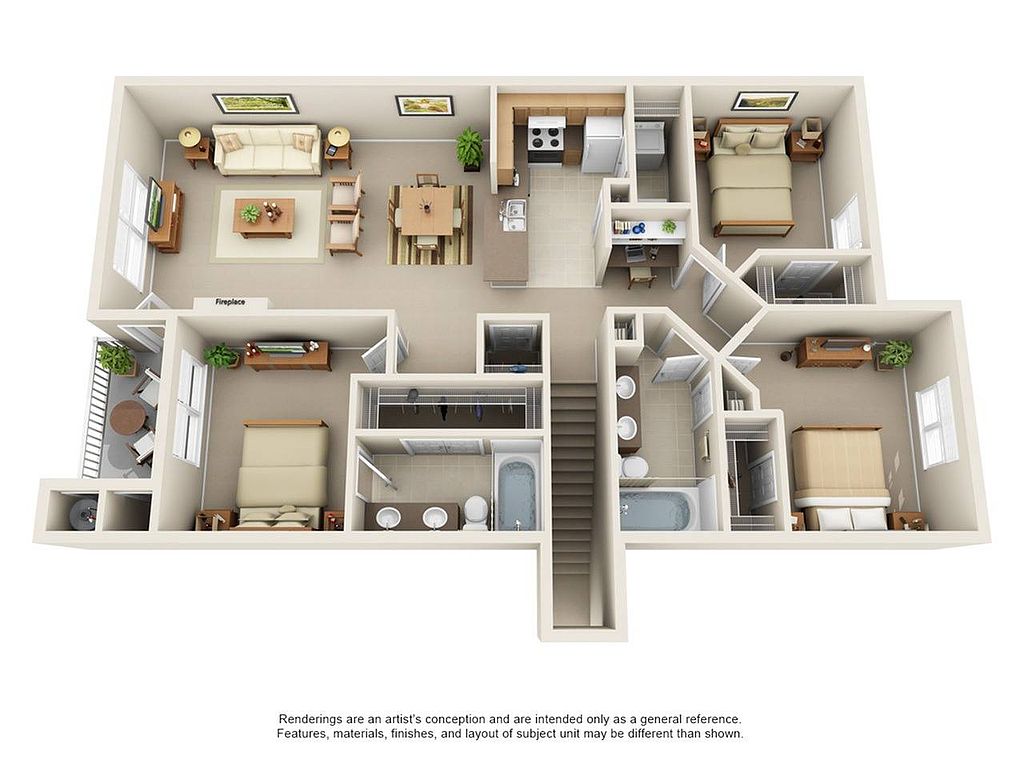 | 1,341 | Feb 4 | $1,871 |
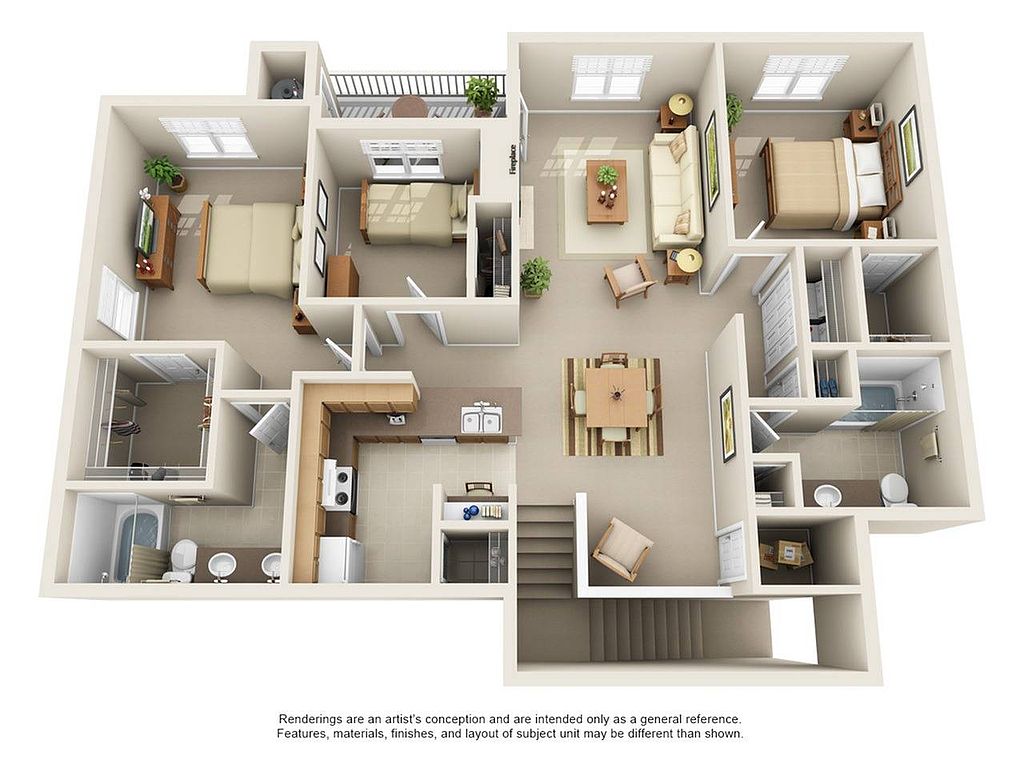 | 1,402 | Feb 24 | $2,064 |
What's special
Picnic area
Lunch is now al fresco
A picnic area is a rare feature. Less than 14% of buildings in Florence have this amenity.
3D tours
 Zillow 3D Tour 1
Zillow 3D Tour 1 Zillow 3D Tour 2
Zillow 3D Tour 2
Office hours
| Day | Open hours |
|---|---|
| Mon: | 9 am - 6 pm |
| Tue: | 10 am - 6 pm |
| Wed: | 9 am - 6 pm |
| Thu: | 10 am - 6 pm |
| Fri: | 9 am - 6 pm |
| Sat: | 10 am - 5 pm |
| Sun: | Closed |
Property map
Tap on any highlighted unit to view details on availability and pricing
Use ctrl + scroll to zoom the map
Facts, features & policies
Building Amenities
Community Rooms
- Club House: Community Clubhouse
- Fitness Center: 24/7 Fitness Center with Peloton
Other
- Hookups: Washer/Dryer Connections
- Swimming Pool: Resort-Style Swimming Pool with Sundeck
Outdoor common areas
- Picnic Area: Outdoor Grill and Picnic Area
- Playground
- Trail
Services & facilities
- On-Site Maintenance
- On-Site Management
- Package Service: Package Receiving
View description
- View: Beautiful Lake and Pool Views
Unit Features
Appliances
- Dishwasher
- Garbage Disposal: Disposal
- Washer/Dryer Hookups: Washer/Dryer Connections
Cooling
- Air Conditioning: Air Conditioner
- Ceiling Fan
Flooring
- Carpet
Internet/Satellite
- Cable TV Ready: Cable/Satellite
- High-speed Internet Ready: Internet Access: High-Speed
Other
- Alarm: Alarm System
- Built-in Desk
- Disability Access: ADA Accessible
- Fireplace
- Hardwood Floor: Hardwood Style Flooring
- Ice Maker In Freezer*
- Large Closets
- Linen Closet
- Private Balcony
- Private Patio
- Unique Design Style
Policies
Parking
- Garage: Garage Parking
Lease terms
- 3 months, 4 months, 5 months, 6 months, 7 months, 8 months, 9 months, 10 months, 11 months, 12 months, 13 months, 14 months, 15 months, 16 months
Pet essentials
- OtherAllowedNumber allowed2Monthly pet rent$30One-time pet fee$350
Special Features
- Car Care Center
- Putting Green
- Stocked Catch And Realease Pond
Neighborhood: 41042
Areas of interest
Use our interactive map to explore the neighborhood and see how it matches your interests.
Travel times
Walk, Transit & Bike Scores
Walk Score®
/ 100
Car-DependentTransit Score®
/ 100
No Nearby TransitBike Score®
/ 100
Somewhat BikeableNear Columns on Wetherington Apartments
- Eden Salon & Spa, offering eyelash extensions, facials and hair cutting and coloring services, is less than 5 minutes away by car.
- Restaurants within a 10-minute drive include Barleycorn's, Culver's, Mio's Pizzeria, Mayas Mexican Restaurant and Snappy Tomato Pizza.
- Kenton County Public Park, featuring access to the golf course, ample open green space and paved walking and biking pathways throughout, is located within a 15-minute drive.
- Florence Mall, less than, hosts retailers that offer day-to-day necessities, is less than a 15-minute drive away from the community.
Nearby schools in Florence
GreatSchools rating
- 8/10Erpenbeck Elementary SchoolGrades: PK-5Distance: 0.5 mi
- 5/10Ockerman Middle SchoolGrades: 6-8Distance: 1.7 mi
- 9/10Larry A. Ryle High SchoolGrades: 9-12Distance: 2 mi
Frequently asked questions
What is the walk score of Columns on Wetherington Apartments?
Columns on Wetherington Apartments has a walk score of 21, it's car-dependent.
What schools are assigned to Columns on Wetherington Apartments?
The schools assigned to Columns on Wetherington Apartments include Erpenbeck Elementary School, Ockerman Middle School, and Larry A. Ryle High School.
Does Columns on Wetherington Apartments have in-unit laundry?
Columns on Wetherington Apartments has washer/dryer hookups available.
What neighborhood is Columns on Wetherington Apartments in?
Columns on Wetherington Apartments is in the 41042 neighborhood in Florence, KY.
What are Columns on Wetherington Apartments's policies on pets?
A maximum of 2 other pets are allowed per unit. This building has a one time fee of $350 and monthly fee of $30 for other pets.
Does Columns on Wetherington Apartments have virtual tours available?
Yes, 3D and virtual tours are available for Columns on Wetherington Apartments.
Your dream apartment is waitingOne new unit was recently added to this listing.
