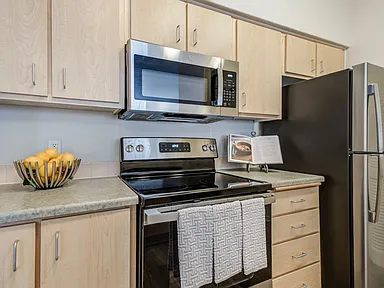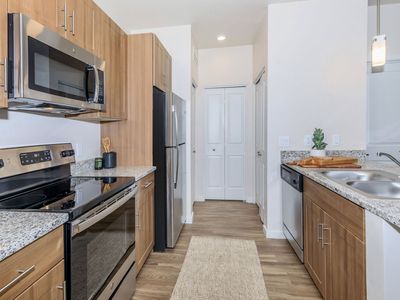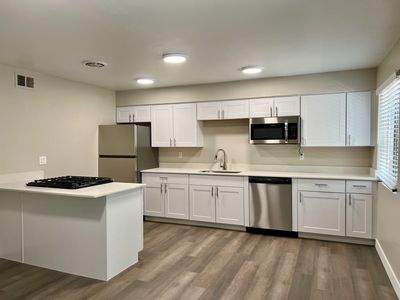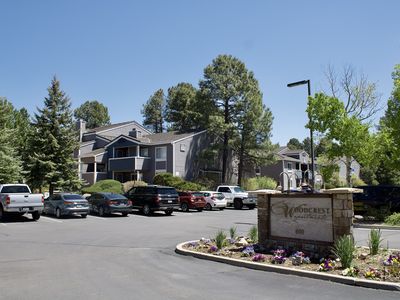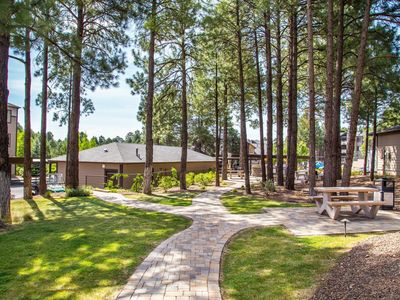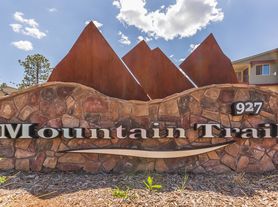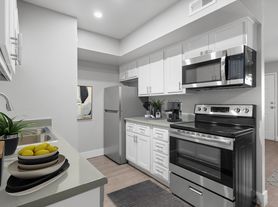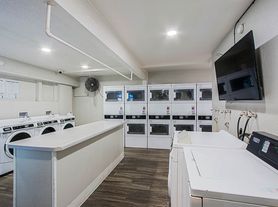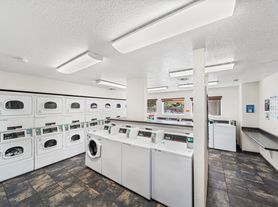With our great location, inviting atmosphere, and thoughtful apartment designs, Sterling Pointe is a wonderful place to call home. With convenient freeway access, our newly renovated Flagstaff, AZ, garden-style apartments are just two miles from Flagstaff's historic downtown and within walking distance of Northern Arizona University. And when you are ready to head out, Sterling Pointe is well-situated to numerous recreational opportunities as well as local shopping and dining. Our one- and two-bedroom pet-friendly apartments let in the Arizona sunshine with open floor plans and private balconies and patios.
You will also find convenient details, including energy-efficient appliances, washers and dryers, and outdoor storage closets in every home, along with package lockers for your deliveries. Stay active around our community with a seasonal pool and a newly renovated 24-hour fitness center. Relax with friends in the spa or by the fireplace in our renovated clubhouse, which now includes ample spaces for those who work from home.
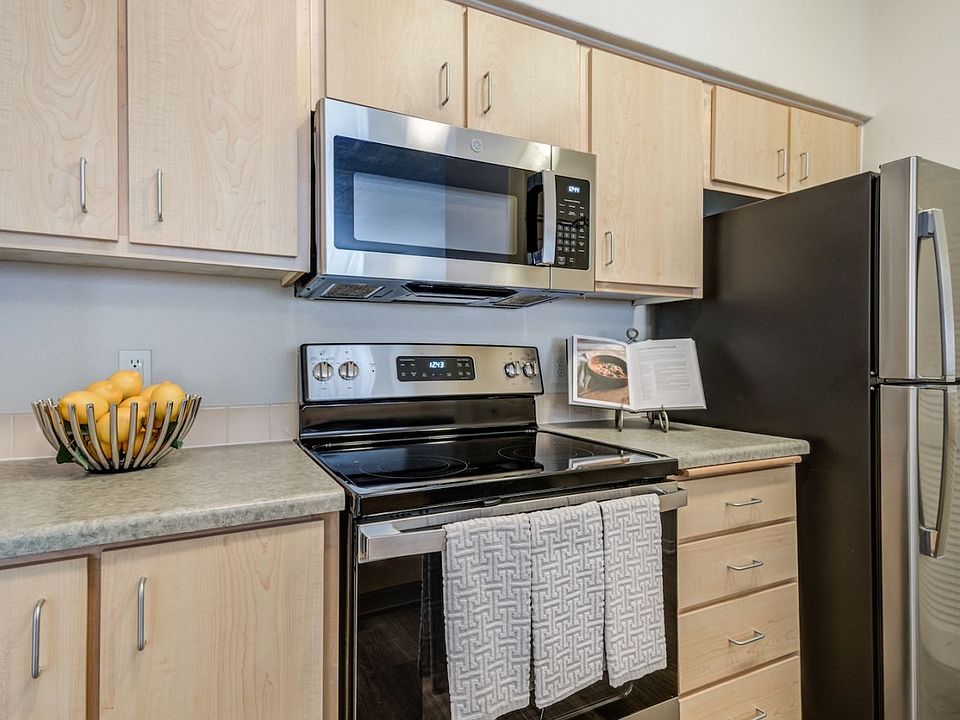
Special offer
- Special offer! Apply today and get 4 weeks free!
Apartment building
1-2 beds
Pet-friendly
Covered parking
In-unit laundry (W/D)
Available units
Price may not include required fees and charges
Price may not include required fees and charges.
Unit , sortable column | Sqft, sortable column | Available, sortable column | Base rent, sorted ascending |
|---|---|---|---|
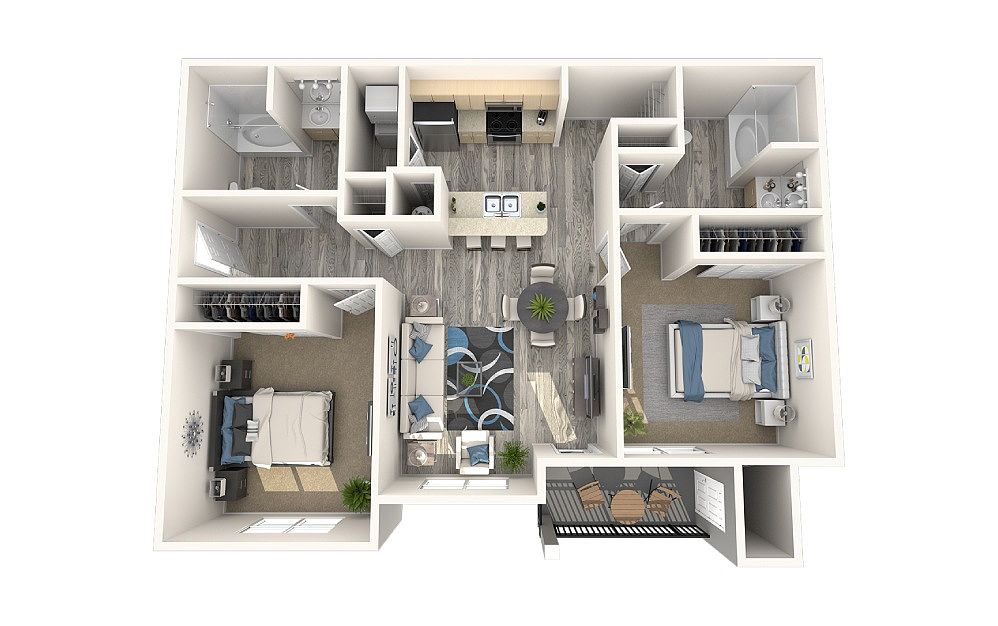 | 1,008 | Mar 14 | $1,849 |
 | 1,008 | Now | $1,849 |
 | 1,008 | Jan 15 | $1,849 |
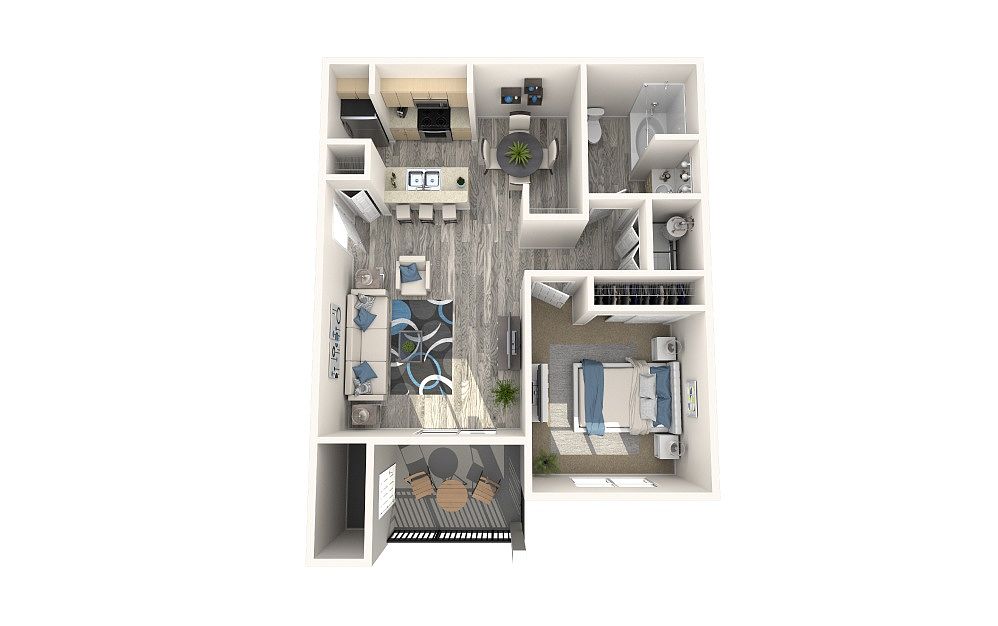 | 747 | Now | $1,864 |
 | 747 | Jan 9 | $1,940 |
 | 747 | Now | $1,940 |
 | 1,008 | Feb 11 | $1,974 |
 | 1,008 | Jan 9 | $2,282 |
 | 1,008 | Jan 9 | $2,282 |
What's special
Swimming pool
Cool down on hot days
This building features access to a pool. Less than 15% of buildings in Flagstaff have this amenity.
Seasonal poolEnergy-efficient appliancesPrivate balconies and patiosOpen floor plans
Office hours
| Day | Open hours |
|---|---|
| Mon - Fri: | 9 am - 6 pm |
| Sat: | 10 am - 5 pm |
| Sun: | Closed |
Property map
Tap on any highlighted unit to view details on availability and pricing
Use ctrl + scroll to zoom the map
Facts, features & policies
Building Amenities
Community Rooms
- Business Center: Private Work/Study Rooms in Clubhouse
- Club House: Barista- Style Coffee Machine in Clubhouse
- Fitness Center: 24-Hour Fitness Center
Other
- In Unit: In-Home Washer & Dryer
- Swimming Pool: Swimming Pool & Spa
Outdoor common areas
- Patio: Private Balcony or Patio
Services & facilities
- On-Site Maintenance: 24-Hour Emergency Maintenance
Unit Features
Appliances
- Dryer: In-Home Washer & Dryer
- Washer: In-Home Washer & Dryer
Internet/Satellite
- Cable TV Ready: Wired for Internet & Cable
- High-speed Internet Ready: Free in Clubhouse Wi-Fi
Policies
Parking
- covered: Carport Parking Available at a $55 monthly fee
- Parking Available: Uncovered Parking Available at a $10 monthly fee
- Parking Lot: Other
Lease terms
- 6, 7, 8, 9, 10, 11, 12
Pet essentials
- DogsAllowed
- CatsAllowed
Additional details
Restrictions: None
Special Features
- Home Office Space
- Outdoor Storage Closet
- Pet Friendly With Waste Stations
- Stainless Steel Appliances *
- Wood-style Flooring
Neighborhood: Woodlands Village
Areas of interest
Use our interactive map to explore the neighborhood and see how it matches your interests.
Travel times
Walk, Transit & Bike Scores
Walk Score®
/ 100
Car-DependentTransit Score®
/ 100
Good TransitBike Score®
/ 100
Very BikeableNearby schools in Flagstaff
GreatSchools rating
- 5/10Lura Kinsey Elementary SchoolGrades: PK-5Distance: 1 mi
- 2/10Mount Elden Middle SchoolGrades: 6-8Distance: 3.9 mi
- 8/10Flagstaff High SchoolGrades: 9-12Distance: 1.8 mi
Frequently asked questions
What is the walk score of Sterling Pointe?
Sterling Pointe has a walk score of 43, it's car-dependent.
What is the transit score of Sterling Pointe?
Sterling Pointe has a transit score of 51, it has good transit.
What schools are assigned to Sterling Pointe?
The schools assigned to Sterling Pointe include Lura Kinsey Elementary School, Mount Elden Middle School, and Flagstaff High School.
Does Sterling Pointe have in-unit laundry?
Yes, Sterling Pointe has in-unit laundry for some or all of the units.
What neighborhood is Sterling Pointe in?
Sterling Pointe is in the Woodlands Village neighborhood in Flagstaff, AZ.
Does Sterling Pointe have virtual tours available?
Yes, 3D and virtual tours are available for Sterling Pointe.
Your dream apartment is waitingOne new unit was recently added to this listing.

