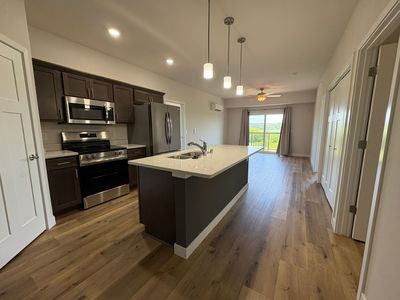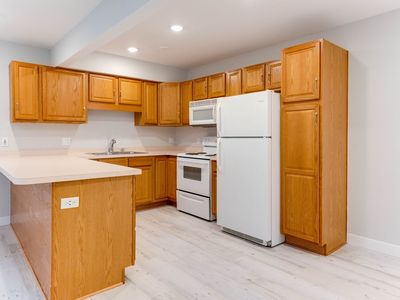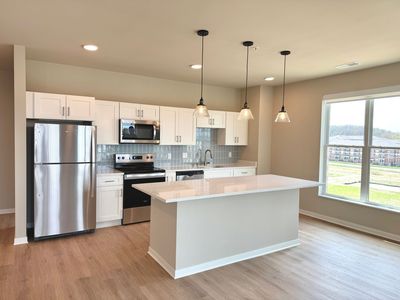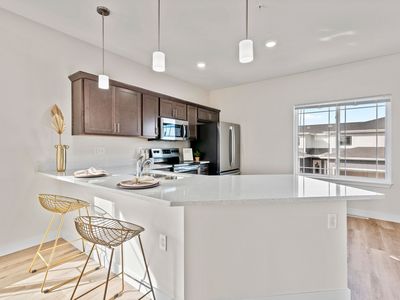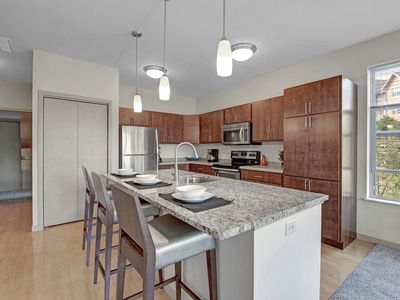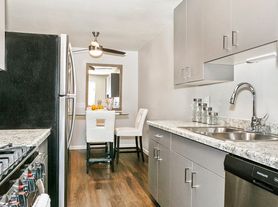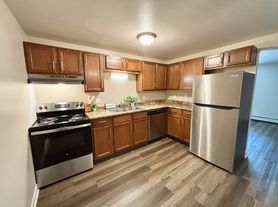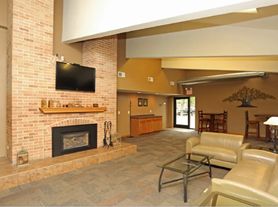- Special offer! Price shown is Base Rent, does not include non-optional fees and utilities. Review Building overview for details.
Available units
Unit , sortable column | Sqft, sortable column | Available, sortable column | Base rent, sorted ascending |
|---|---|---|---|
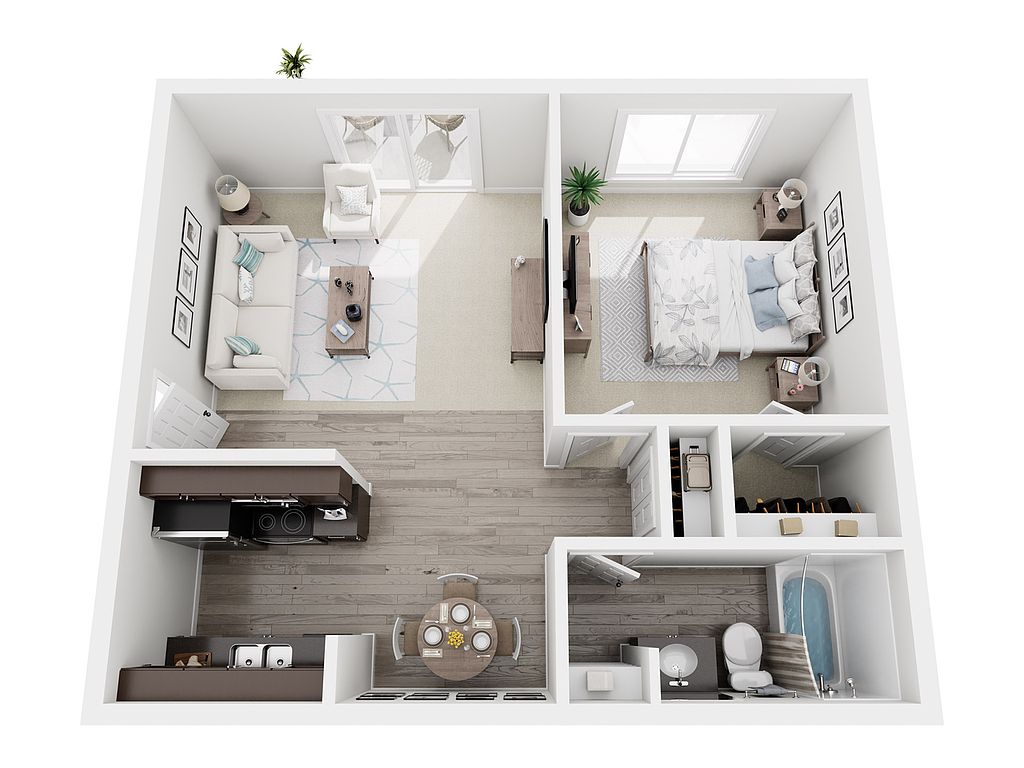 | 692 | Now | $1,200 |
 | 692 | Now | $1,200 |
 | 692 | Now | $1,200 |
 | 692 | Now | $1,200 |
 | 692 | Now | $1,200 |
 | 692 | Aug 13 | $1,224 |
 | 692 | Aug 7 | $1,224 |
 | 692 | Now | $1,224 |
 | 692 | Aug 15 | $1,224 |
 | 692 | Aug 7 | $1,224 |
 | 692 | Now | $1,224 |
 | 692 | Sep 19 | $1,224 |
 | 692 | Jul 31 | $1,224 |
 | 692 | Aug 8 | $1,224 |
 | 692 | Aug 9 | $1,224 |
What's special
Property map
Tap on any highlighted unit to view details on availability and pricing
Facts, features & policies
Building Amenities
Community Rooms
- Club House: Resort-Style Grilling Station
- Fitness Center: State of the Art Fitness Center
Other
- Shared: Premium On-Site Laundry Facilities
Outdoor common areas
- Barbecue: Community BBQ Area
Services & facilities
- On-Site Maintenance
- Package Service: Amazon Hub for Convenient Deliveries
Unit Features
Appliances
- Dishwasher
- Refrigerator
Other
- New Tub Surround
- Private Balcony: Private Outdoor Patio/Balcony Space
- Quartz Counters
- Renovated
Policies
Lease terms
- 6 months, 7 months, 8 months, 9 months, 10 months, 11 months, 12 months
Pets
Dogs
- Allowed
- 2 pet max
- 100 lbs. weight limit
- $200 pet deposit
- $25 monthly pet fee
- Restrictions: Rottweiler, Doberman Pinscher, Pit Bull, Terrier/Staffordshire Terrier, Show, Presa Canarios, Akita, Alaskan Malmutes, Wolf-Hybrid, or any mix therof
Fish
- Not allowed
Birds
- Allowed
- 2 pet max
- Bird
Cats
- Allowed
- 2 pet max
- 100 lbs. weight limit
- $200 pet deposit
- $25 monthly pet fee
Special Features
- Exclusive Access To Southdale Park
- Petcare: Private Dog Park Retreat
Neighborhood: 53713
Areas of interest
Use our interactive map to explore the neighborhood and see how it matches your interests.
Travel times
Nearby schools in Fitchburg
GreatSchools rating
- 3/10Southside Elementary SchoolGrades: PK-5Distance: 0.4 mi
- 4/10Sennett Middle SchoolGrades: 6-8Distance: 3.7 mi
- 5/10Lafollette High SchoolGrades: 9-12Distance: 3.8 mi
Market Trends
Rental market summary
The average rent for all beds and all property types in Fitchburg, WI is $1,700.
$1,700
+$5
-$125
656
Frequently asked questions
Sycamore Woods has a walk score of 43, it's car-dependent.
Sycamore Woods has a transit score of 43, it has some transit.
The schools assigned to Sycamore Woods include Southside Elementary School, Sennett Middle School, and Lafollette High School.
No, but Sycamore Woods has shared building laundry.
Sycamore Woods is in the 53713 neighborhood in Fitchburg, WI.
Dogs are allowed, with a maximum weight restriction of 100lbs. A maximum of 2 dogs are allowed per unit. To have a dog at Sycamore Woods there is a required deposit of $200. This building has monthly fee of $25 for dogs. Fish are not allowed. A maximum of 2 birds are allowed per unit. Cats are allowed, with a maximum weight restriction of 100lbs. A maximum of 2 cats are allowed per unit. To have a cat at Sycamore Woods there is a required deposit of $200. This building has monthly fee of $25 for cats.
