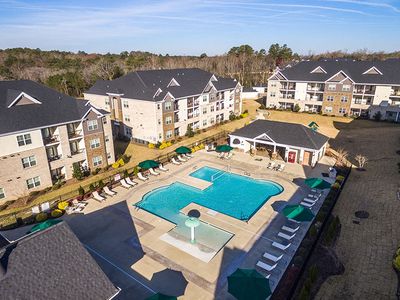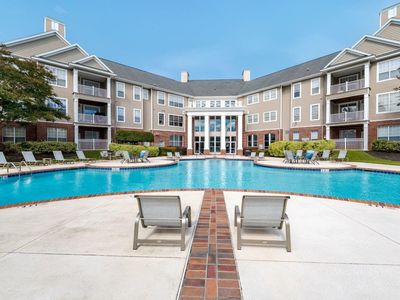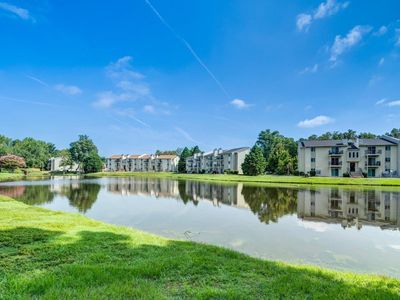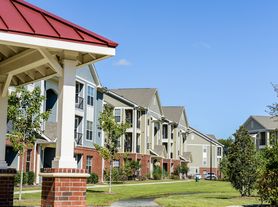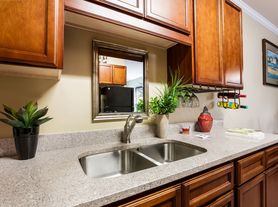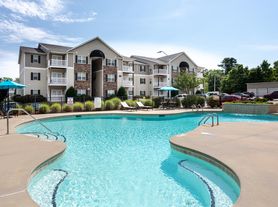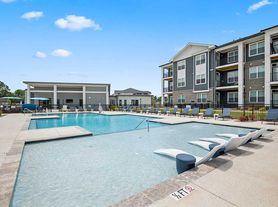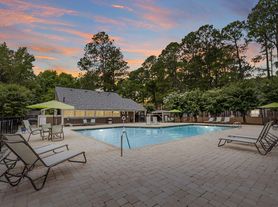
Available units
Unit , sortable column | Sqft, sortable column | Available, sortable column | Base rent, sorted ascending |
|---|---|---|---|
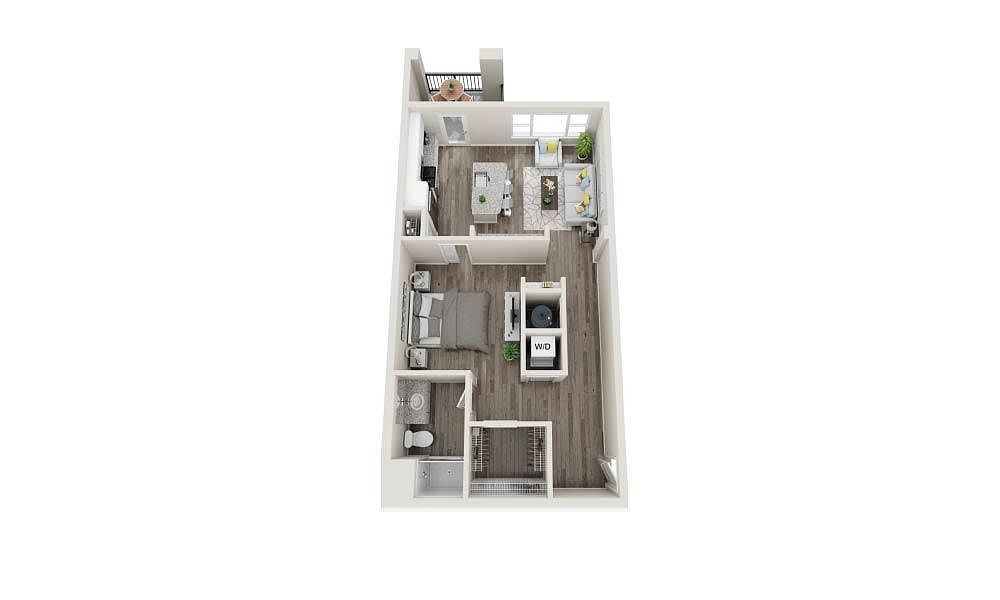 | 747 | Now | $1,375+ |
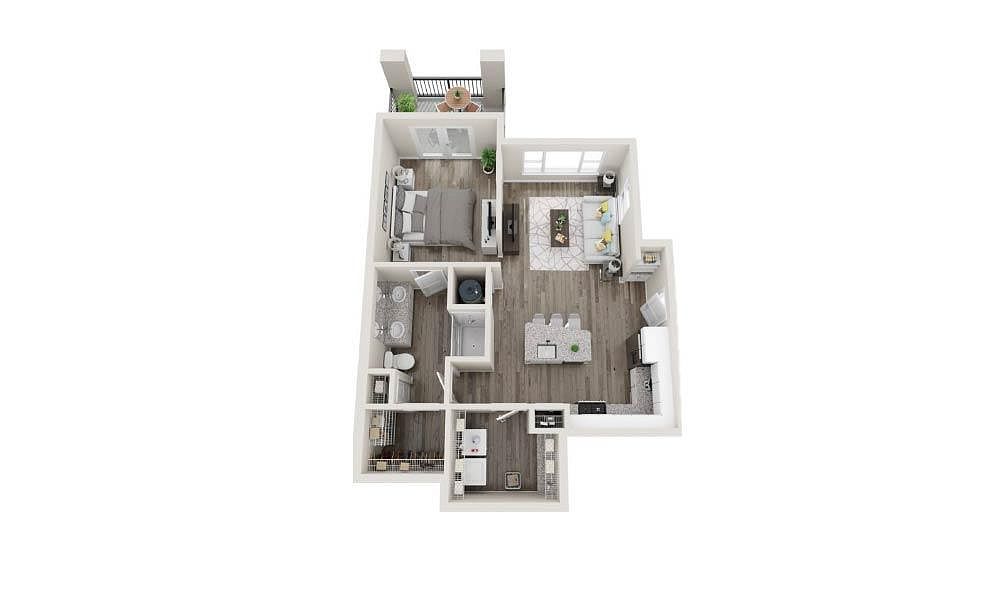 | 794 | Now | $1,385+ |
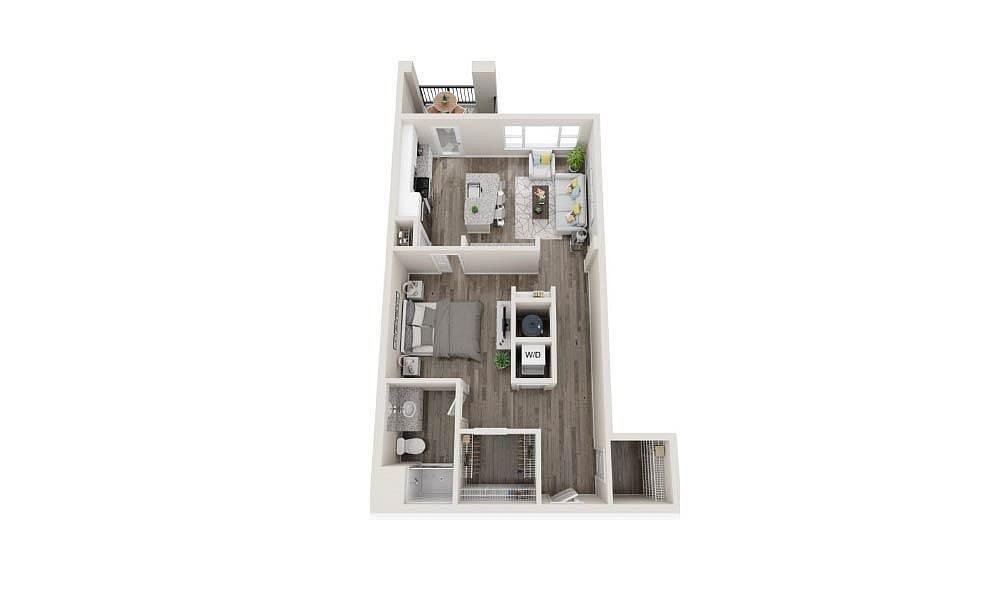 | 782 | Now | $1,395+ |
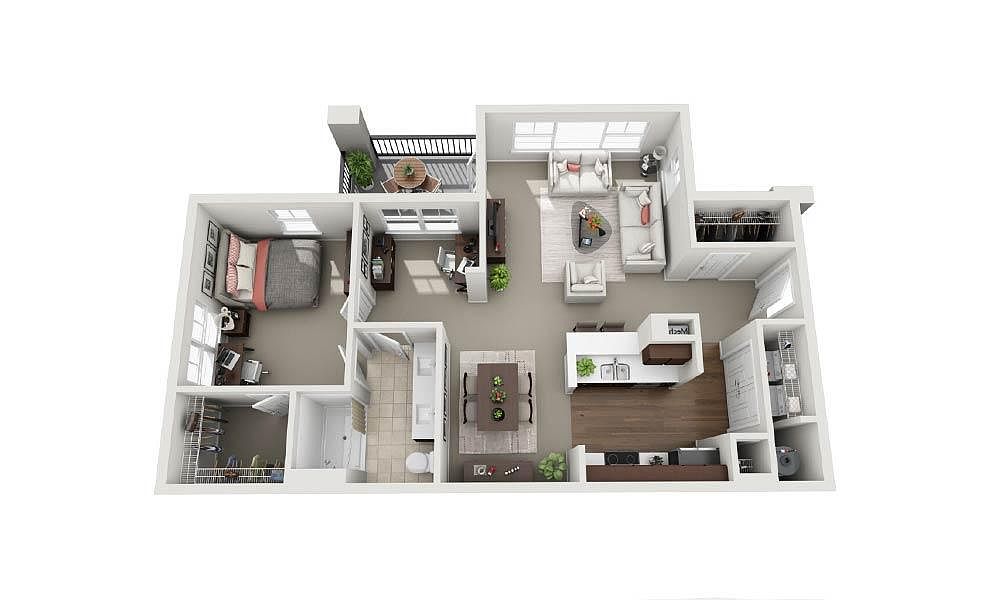 | 989 | Now | $1,450+ |
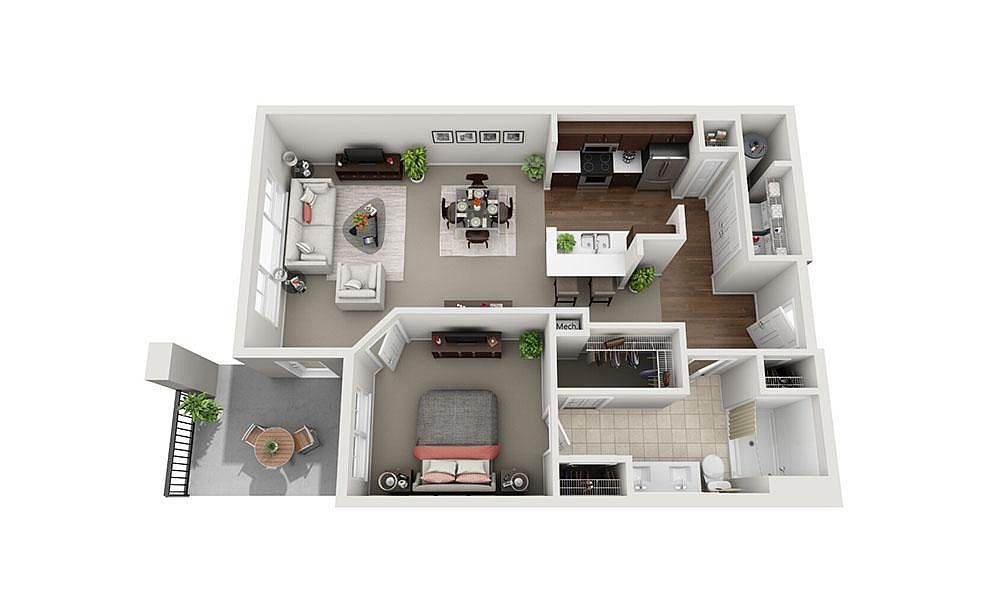 | 893 | Now | $1,485+ |
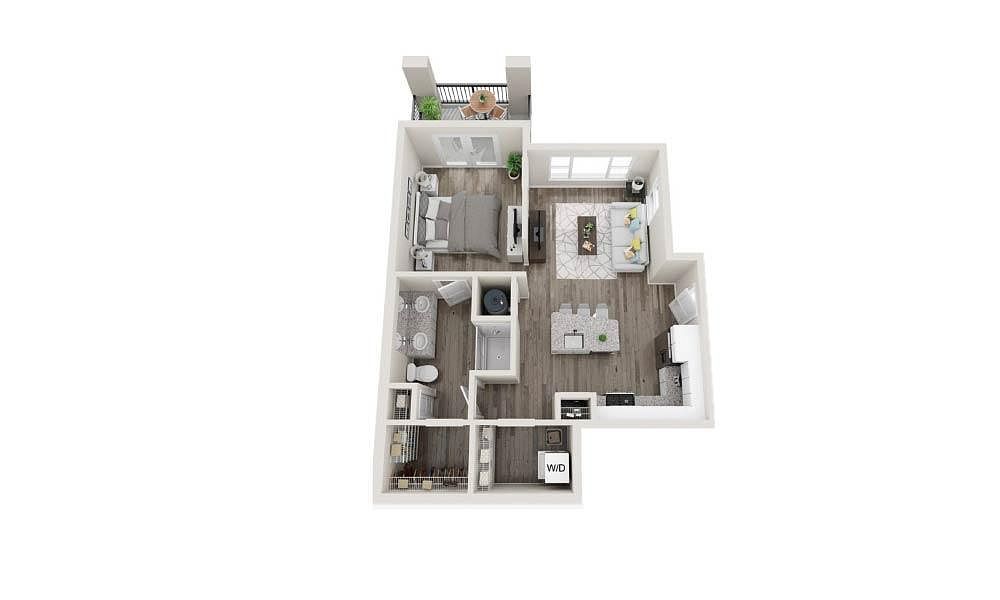 | 745 | Now | $1,500+ |
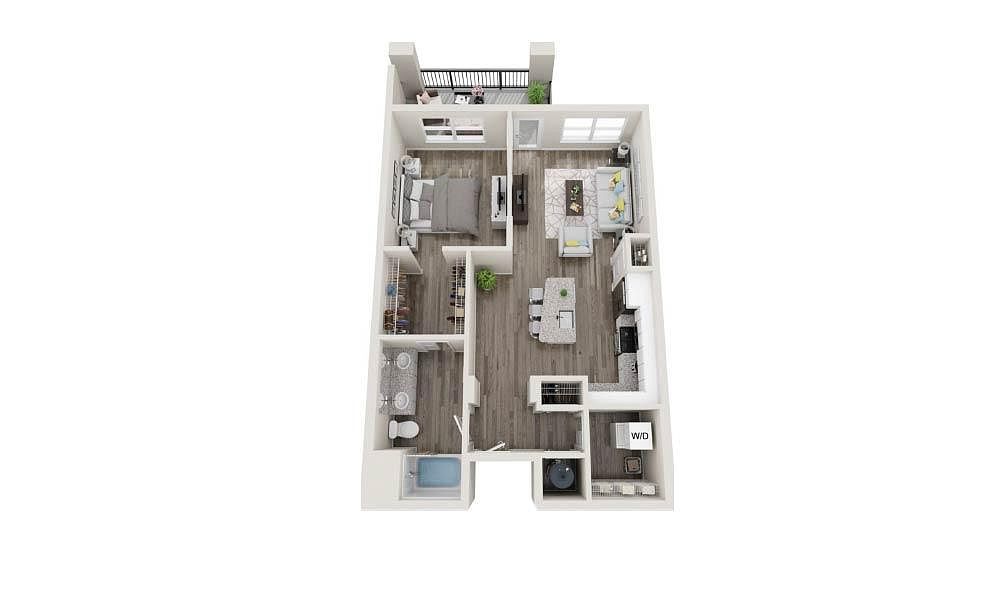 | 825 | Now | $1,500+ |
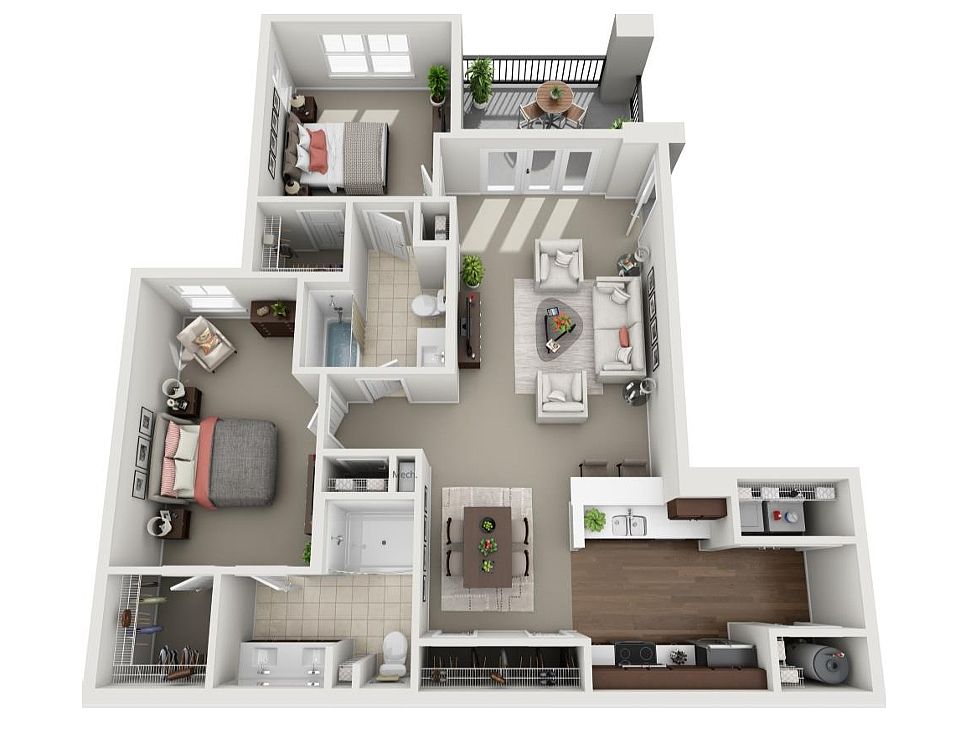 | 1,147 | Now | $1,645+ |
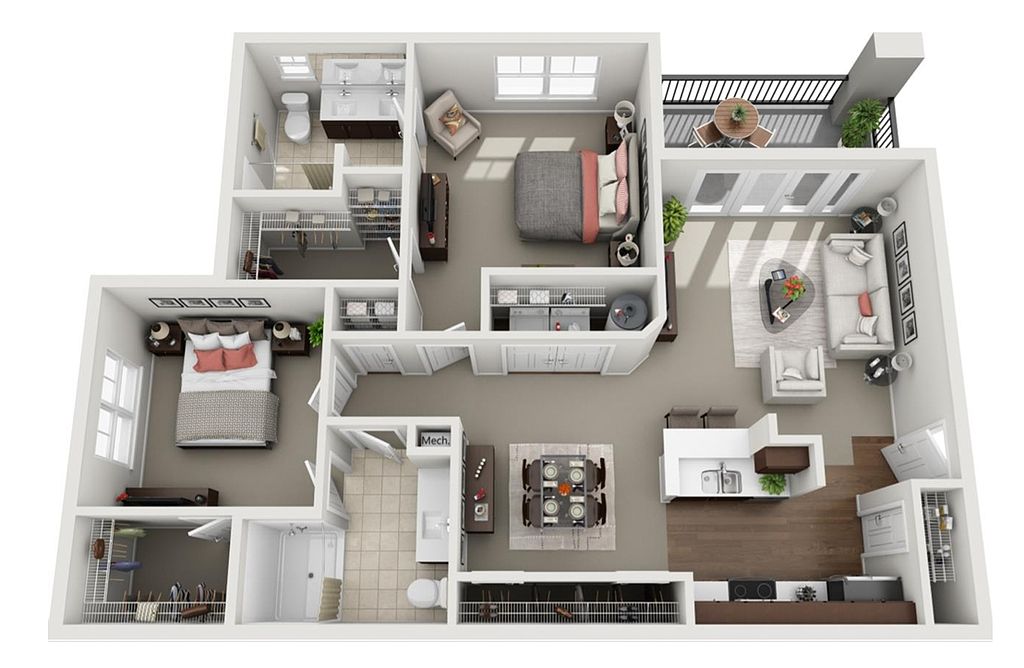 | 1,162 | Now | $1,675+ |
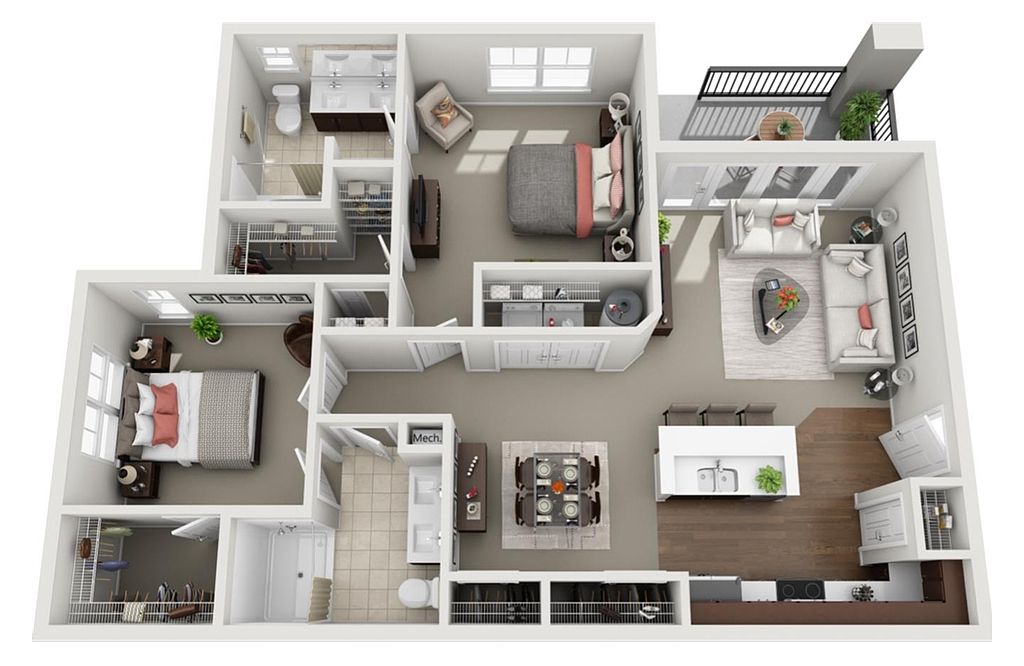 | 1,172 | Now | $1,675+ |
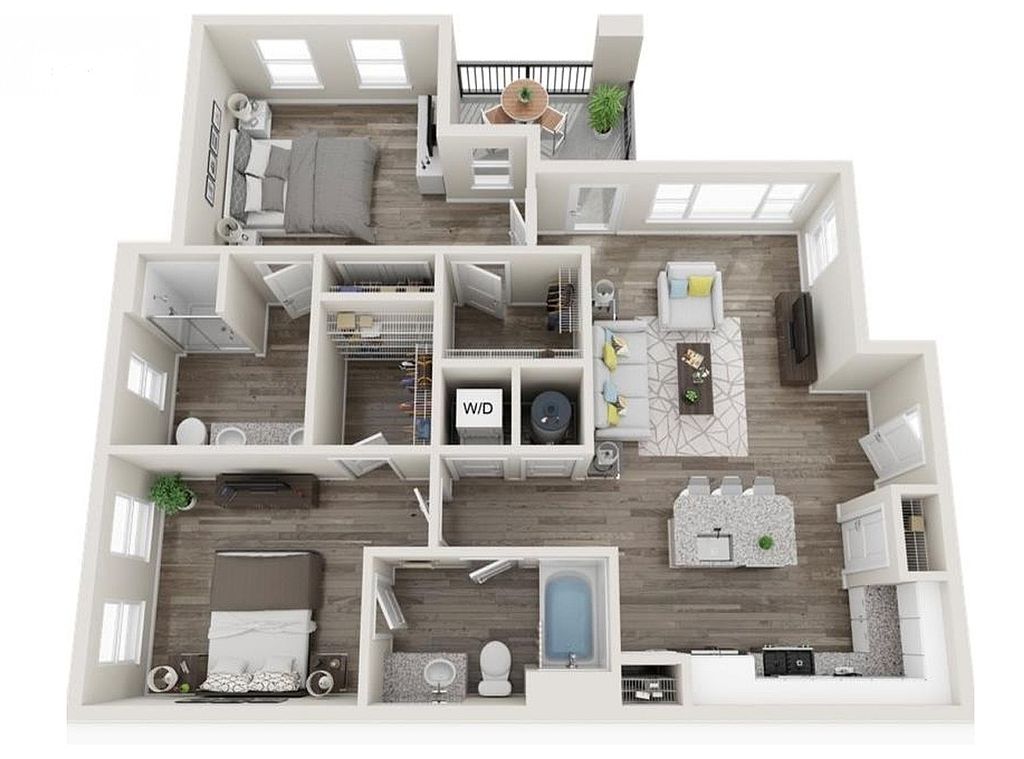 | 1,109 | Now | $1,675+ |
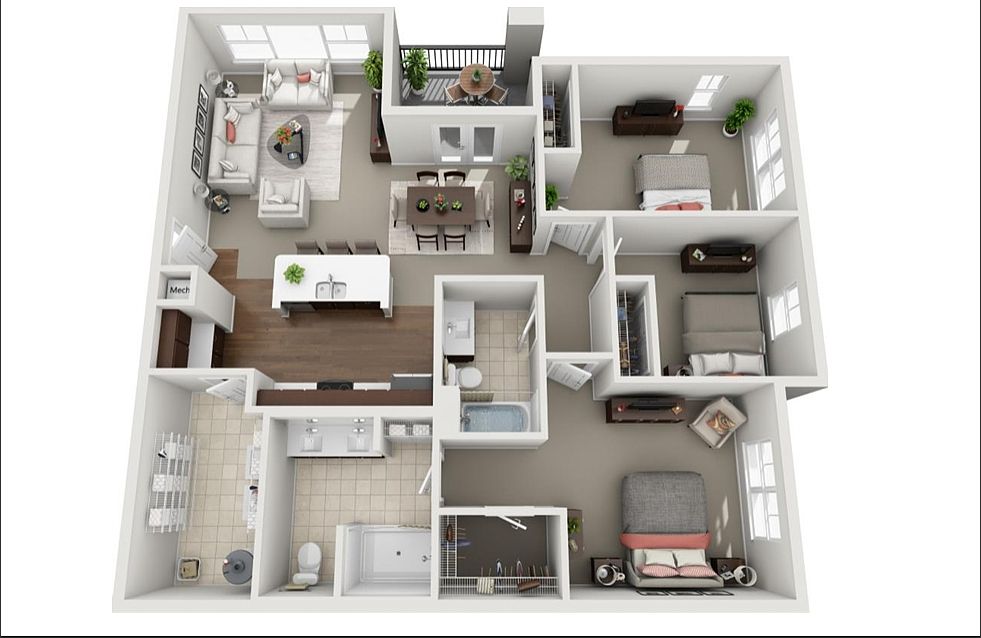 | 1,373 | Now | $1,925+ |
What's special
3D tours
 Zillow 3D Tour 1
Zillow 3D Tour 1 Zillow 3D Tour 2
Zillow 3D Tour 2 Zillow 3D Tour 3
Zillow 3D Tour 3 Zillow 3D Tour 4
Zillow 3D Tour 4 3D tour 1
3D tour 1
Office hours
| Day | Open hours |
|---|---|
| Mon: | 10 am - 5:30 pm |
| Tue: | 8:30 am - 5:30 pm |
| Wed: | 8:30 am - 5:30 pm |
| Thu: | 8:30 am - 5:30 pm |
| Fri: | 10 am - 5:30 pm |
| Sat: | 10 am - 4 pm |
| Sun: | Closed |
Facts, features & policies
Building Amenities
Community Rooms
- Business Center
- Club House: Wi-Fi in pool area and clubhouse
- Conference Room
- Fitness Center: CrossFit Gym - 'The Zone"
- Game Room: Billiards area
- Lounge
- Theater
Other
- Laundry: Hookups
- Swimming Pool: Two Beautifully designed swimming pools
Outdoor common areas
- Barbecue
- Garden: Garden Tub
- Patio: Large Patio
Security
- Gated Entry
Services & facilities
- On-Site Management
- Online Maintenance Portal
- Online Rent Payment
- Package Service
- Pet Park
- Storage Space
- Valet Trash
Unit Features
Appliances
- Dishwasher
- Freezer
- Microwave Oven
- Oven
- Range
- Refrigerator
- Trash Compactor
- Washer/Dryer Hookups
Cooling
- Ceiling Fan
- Central Air Conditioning
Flooring
- Carpet
- Laminate
- Vinyl: Luxury Vinyl
Heating
- Electric
Other
- 9' Ceilings With Oversized "window Walls"
- Balcony: Balcony / Porch
- Brush Nickel Light Fixtures
- Built-in Wine Rack
- Double Sink Vanity: Double Vanity
- Double Vanity Sinks
- Ge Stainless Appliances
- Glass Door Shower
- Glass-door Shower
- Gracious Open Floor Plans
- Granite Countertops
- Granite Countertops, Kitchens And Baths
- High Ceilings
- Kitchen Island
- Open Concept
- Pantries In Select Units
- Patio Balcony: Balcony / Porch
- Stainless Steel Appliances
- Walk-in Closet: Walk In Closets
Policies
Parking
- Detached Garage
Lease terms
- Six months
- One year
- Less than 1 year
- More than 1 year
Pet essentials
- Small dogsAllowed
- Large dogsAllowedNumber allowed2
- CatsAllowedNumber allowed2
Pet amenities
Special Features
- Cozy 30-seat Movie Theatre Showcasing Weekly Films
- Modern Fitness Facility With Personal Trainer On-site
- Pet Friendly
- Shuffleboard
- Trellises/pavilions
- Vehicle Charging Stations
- Yoga/trx Training
Neighborhood: 28303
- Shopping SceneBustling retail hubs with boutiques, shops, and convenient everyday essentials.Dining SceneFrom casual bites to fine dining, a haven for food lovers.Highway AccessQuick highway connections for seamless travel and regional access.College NearbyLocal university presence adds vibrancy, events, and youthful energy.
Set in Fayetteville's sandhills, 28303 spans the Skibo and Morganton corridor, offering suburban calm with daily convenience. Cross Creek Mall anchors the shopping scene, surrounded by Target, Sam's Club, a Walmart Supercenter, and coffee stops (Starbucks) plus local favorite Mash House Brewing Company. Residents frequent Planet Fitness and nearby gyms, enjoy green escapes at Mazarick Park and the Cape Fear River Trail, and reach downtown arts and museums within minutes. Expect warm, humid summers and mild winters, a friendly, military-influenced community near Fort Liberty, and a mix of young professionals, students from Fayetteville Technical Community College, and families. Recent Zillow market trends show a median asking rent around $1,200, with most apartments listing roughly $900-$1,600 in the past few months. FAST bus lines and the All American Freeway simplify commuting, and many complexes are pet friendly, with dog-friendly patios and parks close by.
Powered by Zillow data and AI technology.
Areas of interest
Use our interactive map to explore the neighborhood and see how it matches your interests.
Travel times
Nearby schools in Fayetteville
GreatSchools rating
- 7/10Ponderosa ElementaryGrades: PK-5Distance: 1.1 mi
- 5/10Westover MiddleGrades: 6-8Distance: 1.3 mi
- 2/10Westover HighGrades: 9-12Distance: 1.4 mi
Frequently asked questions
Addison Ridge has a walk score of 14, it's car-dependent.
The schools assigned to Addison Ridge include Ponderosa Elementary, Westover Middle, and Westover High.
Addison Ridge has washer/dryer hookups available.
Addison Ridge is in the 28303 neighborhood in Fayetteville, NC.
A maximum of 2 cats are allowed per unit. A maximum of 2 large dogs are allowed per unit.
Yes, 3D and virtual tours are available for Addison Ridge.
