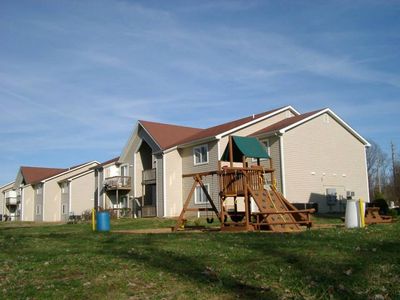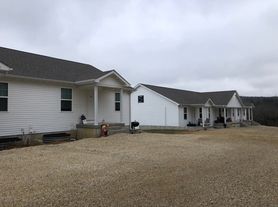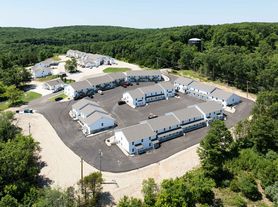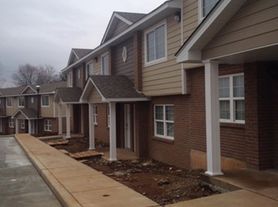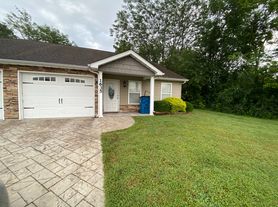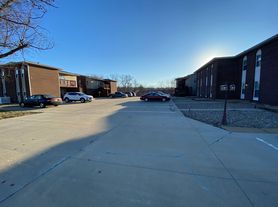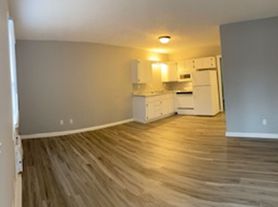Introducing Icon Townhomes in Farmington, MO! Icon Townhomes is a new development located off HWY H on the southeast side of town near the airport. Our community offers three luxurious floor plans, including a spacious 2BR-2.5BA and 3BR-2BA bi-level townhome and a 3BR-2BA single-story duplex. Icon Townhomes is modern living at its finest! Kitchens feature sleek white cabinets and stainless steel appliances including a refrigerator, range/oven, dishwasher, and built-in microwave with vent. Enjoy the convenience of all electric utilities, central HVAC, LED lighting, modern fixtures, and ceiling fans. The townhomes include a stack washer and dryer and an all-electric washer and dryer hookup in our duplex homes. Residents can access various amenities, including a beautiful clubhouse, business center, fitness center, laundry center, coffee bar, community room, swimming pool, outdoor leisure area, dog spa, and mail kiosk. Living at Icon Townhomes is luxurious and convenient, with routine maintenance, 24-hour emergency maintenance, and an online resident portal. Take advantage of this opportunity to call Icon Townhomes your new home! Icon Townhomes is currently under development. Please contact us for more information regarding our beautiful townhomes and planned availability.
The resident pays a monthly utility fee of $35 for a 2BR-2.5BA Townhome and $40 for a 3BR-2BA Townhome to the property owner for remibursement of water, sewer, and trash. Cable television (Select TV Plan) and high-speed fiber-optic internet service (500mbps) is provided by Charter Communications at a monthly rate of only $85 paid to the property owner. The monthly cable and internet fee is subject to adjustment at lease renewal. We are pet friendly! We allow up to two pets (cat or dog) with a 65lb weight restriction. Pet must be at least nine months old. We do restrict certain breeds. Pet rent is $20 for 1 pet or $30 for 2 pets and a one-time non-refundable pet fee of $300.
Special offer
- Special offer! For our 3BR-2BA Villa Duplex Ranch with 1 Car Garage floor plan, receive $500 off your move in cost. Must sign lease by 8/22/2025.Expires August 22, 2025
Apartment building
2-3 beds
Pet-friendly
Attached garage
Air conditioning (central)
In-unit dryer
Available units
Price may not include required fees and charges
Price may not include required fees and charges.
Unit , sortable column | Sqft, sortable column | Available, sortable column | Base rent, sorted ascending |
|---|---|---|---|
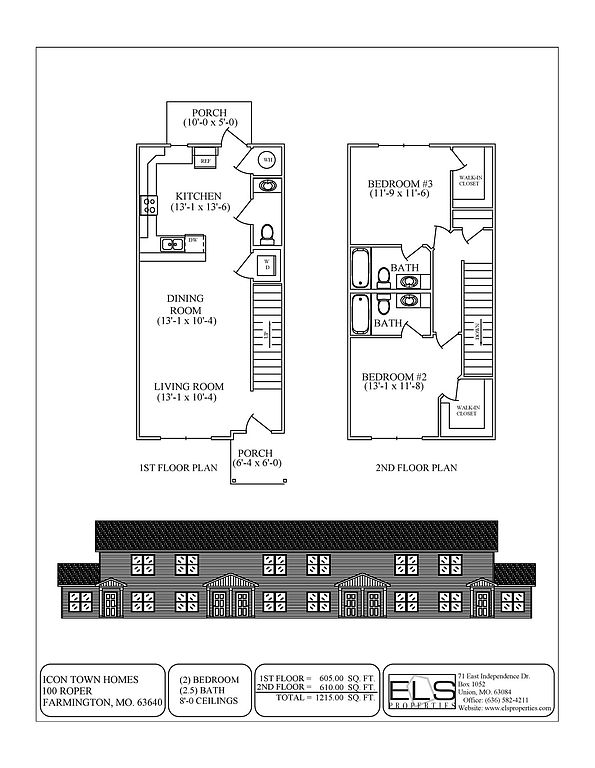 | 1,215 | Now | $1,245 |
 | 1,215 | Now | $1,245 |
 | 1,215 | Sep 12 | $1,245 |
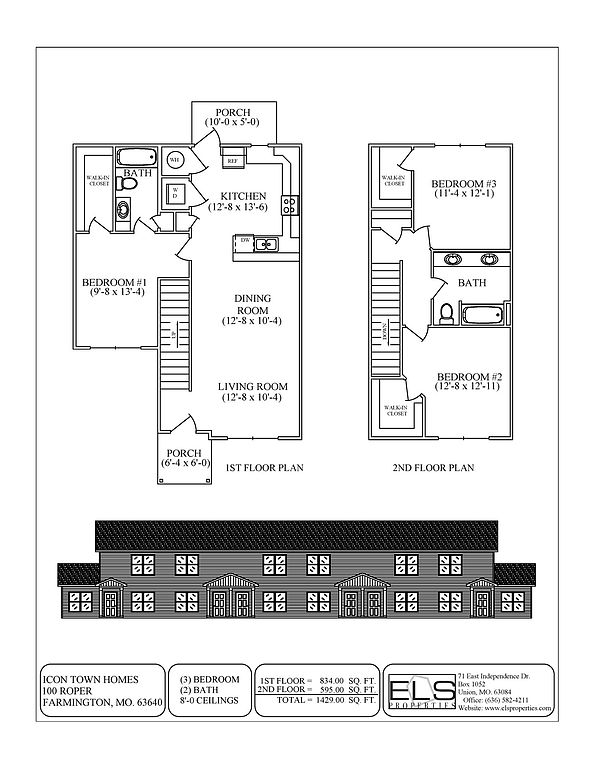 | 1,429 | Sep 12 | $1,525 |
 | 1,429 | Now | $1,525 |
 | 1,429 | Sep 12 | $1,525 |
 | 1,429 | Now | $1,525 |
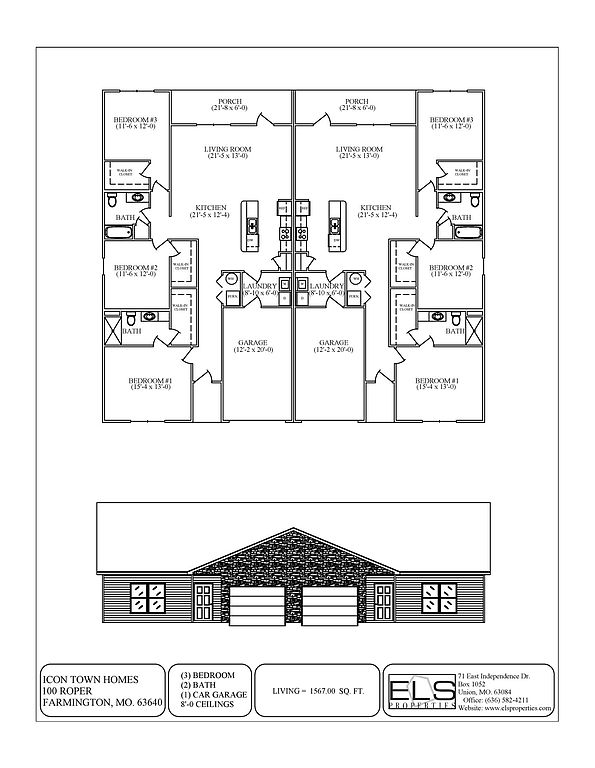 | 1,567 | Now | $1,845 |
 | 1,567 | Now | $1,845 |
 | 1,567 | Aug 22 | $1,845 |
 | 1,567 | Now | $1,845 |
What's special
Fitness center
Hit the gym at home
This building offers a fitness center. Only 3% of buildings in Saint Francois County have this feature.
Office hours
| Day | Open hours |
|---|---|
| Mon - Fri: | 8:30 am - 5 pm |
| Sat: | Closed |
| Sun: | Closed |
Facts, features & policies
Building Amenities
Community Rooms
- Business Center
- Club House
- Fitness Center
- Lounge
- Pet Washing Station
Other
- Laundry: In Unit
- Swimming Pool
Outdoor common areas
- Deck
- Patio
- Picnic Area
Services & facilities
- 24 Hour Maintenance
- Online Maintenance Portal
- Online Rent Payment
- Package Service
Unit Features
Appliances
- Dishwasher
- Dryer
- Microwave Oven
- Range Oven: Stainless Steel Electric Range/Oven
- Refrigerator
- Washer
- Washer/Dryer Hookups
Cooling
- Ceiling Fan
- Central Air Conditioning
Flooring
- Laminate
- Wood: Modern Wood Style Plank Flooring
Heating
- Electric
Internet/Satellite
- Cable TV Ready: Cable & Internet through Charter
- High-speed Internet Ready
Other
- 24-hour Emergency Maintenance
- All Electric Unit
- Bi-level Townhome
- Cable/internet Through Charter Spectrum
- Central Hvac
- Coffee Bar
- Community Room
- Led Lighting
- Mail Kiosk
- New Construction
- Outdoor Leisure Area
- Patio Balcony
- Quartz Countertops
- Ranch Style Duplex
- Routine Maintenance
- Stainless Steel Kitchen Appliances
- White Kitchen Cabinets
Policies
Lease terms
- One year
Pets
Small dogs
- Allowed
- 2 pet max
Large dogs
- Allowed
- 2 pet max
Cats
- Allowed
- 2 pet max
Parking
- Attached Garage: 1 Car Attached Garage
- Off Street Parking
- Parking Lot
Neighborhood: 63640
Areas of interest
Use our interactive map to explore the neighborhood and see how it matches your interests.
Travel times
Nearby schools in Farmington
GreatSchools rating
- 5/10Lincoln Intermediate SchoolGrades: 5, 6Distance: 1 mi
- 5/10Farmington Middle SchoolGrades: 7, 8Distance: 1.1 mi
- 5/10Farmington Sr. High SchoolGrades: 9-12Distance: 1.4 mi
Market Trends
Rental market summary
The average rent for all beds and all property types in Farmington, MO is $1,050.
Average rent
$1,050
Month-over-month
+$175
Year-over-year
+$250
Available rentals
17
Frequently asked questions
What is the walk score of Icon Townhomes?
Icon Townhomes has a walk score of 7, it's car-dependent.
What schools are assigned to Icon Townhomes?
The schools assigned to Icon Townhomes include Lincoln Intermediate School, Farmington Middle School, and Farmington Sr. High School.
Does Icon Townhomes have in-unit laundry?
Yes, Icon Townhomes has in-unit laundry for some or all of the units and washer/dryer hookups available.
What neighborhood is Icon Townhomes in?
Icon Townhomes is in the 63640 neighborhood in Farmington, MO.
What are Icon Townhomes's policies on pets?
A maximum of 2 small dogs are allowed per unit. A maximum of 2 large dogs are allowed per unit. A maximum of 2 cats are allowed per unit.
Your dream apartment is waitingTwo new units were recently added to this listing.
