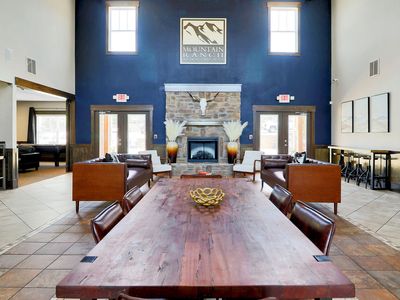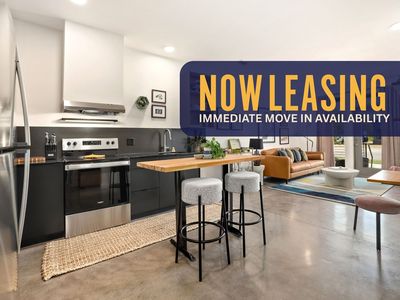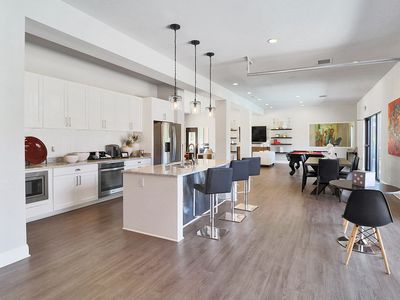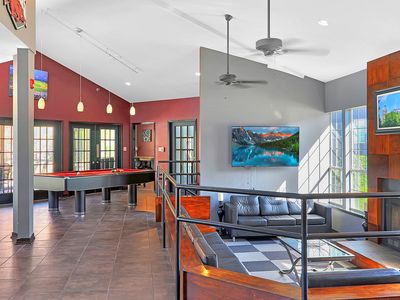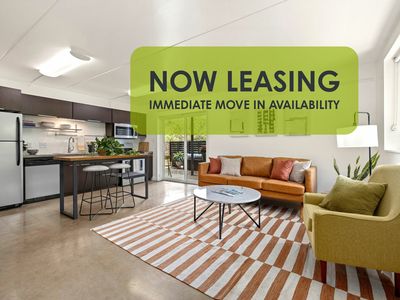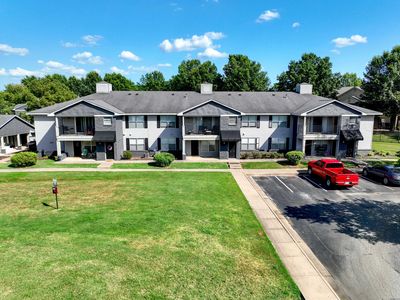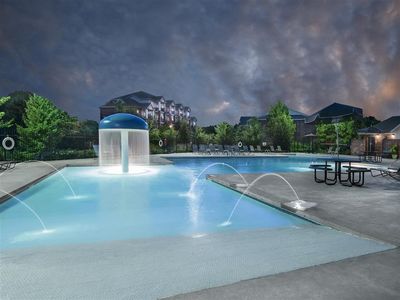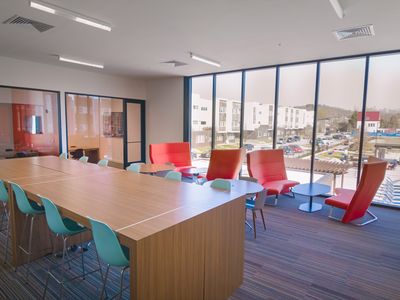Welcome to Cedar Crest, a community of townhomes and duplexes for rent in Farmington, Arkansas. Located across from Jerry Pop Williams Elementary and just five miles from Fayetteville, our homes are designed with both families and individuals in mind. Choose from spacious layouts with modern finishes, stainless steel appliances, and abundant natural light.
Special offer
- Special offer! Falling for These Savings! Lease within 48 hours of your tour and enjoy $500 off January rent! Your app and admin fee is waived! Apply with code THANKS.
Apartment building
2-3 beds
Pet-friendly
In-unit laundry (W/D)
Available units
Price may not include required fees and charges
Price may not include required fees and charges.
Unit , sortable column | Sqft, sortable column | Available, sortable column | Base rent, sorted ascending |
|---|---|---|---|
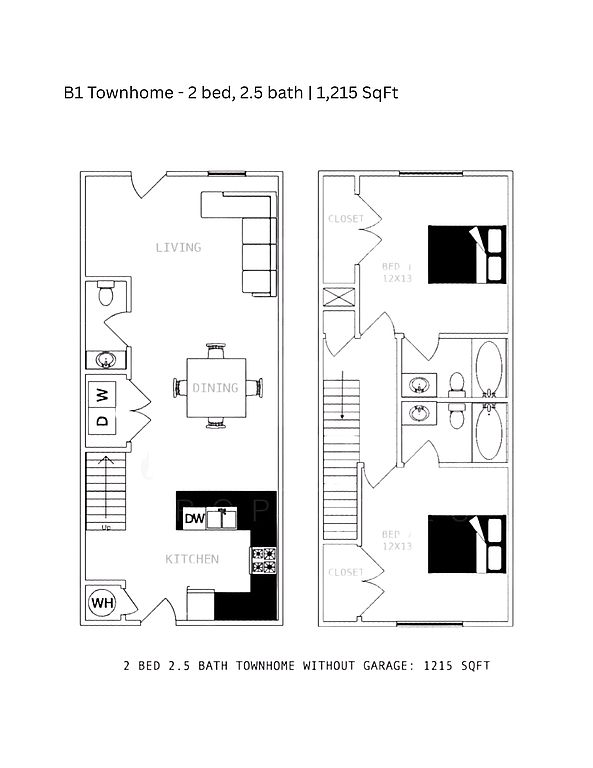 | 1,215 | Now | $1,450 |
 | 1,215 | Dec 7 | $1,450 |
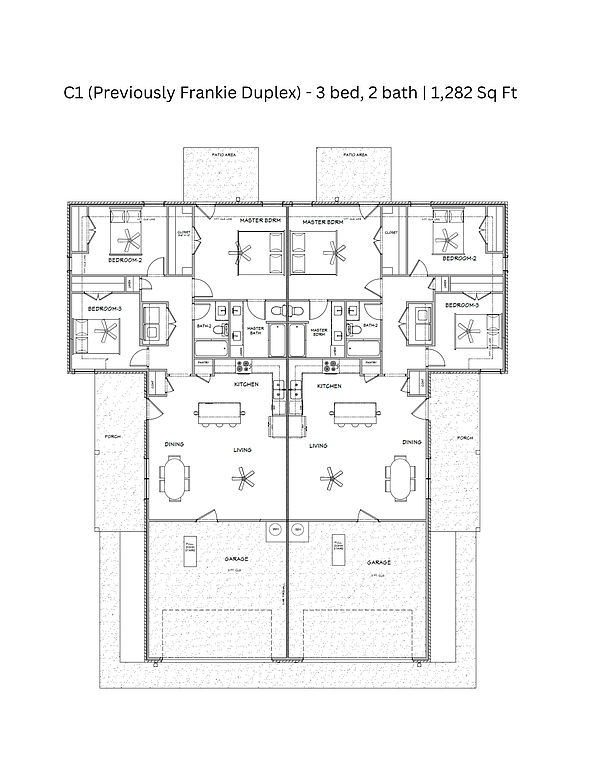 | 1,282 | Now | $1,650 |
What's special
Swimming pool
Cool down on hot days
This building features access to a pool. Less than 12% of buildings in Washington County have this amenity.
Modern finishesAbundant natural lightSpacious layoutsStainless steel appliances
Office hours
| Day | Open hours |
|---|---|
| Mon - Fri: | 8:30 am - 5:30 pm |
| Sat: | 10 am - 5 pm |
| Sun: | Closed |
Facts, features & policies
Building Amenities
Other
- In Unit: In Unit Washer & Dryer
- Swimming Pool
Outdoor common areas
- Barbecue: Outdoor Kitchen & Barbeque Grilling Stations
- Patio: Patio*
- Playground
- Sundeck
Services & facilities
- Package Service: Stainless Steel Appliance Package*
Unit Features
Appliances
- Dishwasher: Multi-Cycle Dishwasher
- Dryer: In Unit Washer & Dryer
- Washer: In Unit Washer & Dryer
Internet/Satellite
- Cable TV Ready: Cable Ready
Policies
Parking
- None
Lease terms
- 12
Pet essentials
- DogsAllowedMonthly dog rent$20One-time dog fee$300
- CatsAllowedMonthly cat rent$20One-time cat fee$300
Additional details
Dogs: Restrictions: Breed
Cats: Restrictions: None
Special Features
- 2-inch Wood-style Blinds*
- Bright And Spacious Floorplans
- Brushed Nickel Finish Hardware*
- Double Stainless Steel Sinks
- Flexible Payment Schedules With Our Partner, Flex
- Granite Countertops*
- Pavilion
- Pet Friendly
- Private Fenced Yard*
- Rainfall Showerhead*
- Resident Portal
- Walk In Closets*
- Wood-style Plank Flooring
Neighborhood: 72730
Areas of interest
Use our interactive map to explore the neighborhood and see how it matches your interests.
Travel times
Walk, Transit & Bike Scores
Walk Score®
/ 100
Car-DependentBike Score®
/ 100
Somewhat BikeableNearby schools in Farmington
GreatSchools rating
- 8/10Jerry Pop Williams Elementary SchoolGrades: K-3Distance: 0.3 mi
- 7/10Farmington Junior High SchoolGrades: 7-9Distance: 1.3 mi
- 8/10Farmington High SchoolGrades: 10-12Distance: 2 mi
Frequently asked questions
What is the walk score of Cedar Crest?
Cedar Crest has a walk score of 1, it's car-dependent.
What schools are assigned to Cedar Crest?
The schools assigned to Cedar Crest include Jerry Pop Williams Elementary School, Farmington Junior High School, and Farmington High School.
Does Cedar Crest have in-unit laundry?
Yes, Cedar Crest has in-unit laundry for some or all of the units.
What neighborhood is Cedar Crest in?
Cedar Crest is in the 72730 neighborhood in Farmington, AR.
What are Cedar Crest's policies on pets?
This building has a one time fee of $300 and monthly fee of $20 for cats. This building has a one time fee of $300 and monthly fee of $20 for dogs.
Your dream apartment is waitingTwo new units were recently added to this listing.
