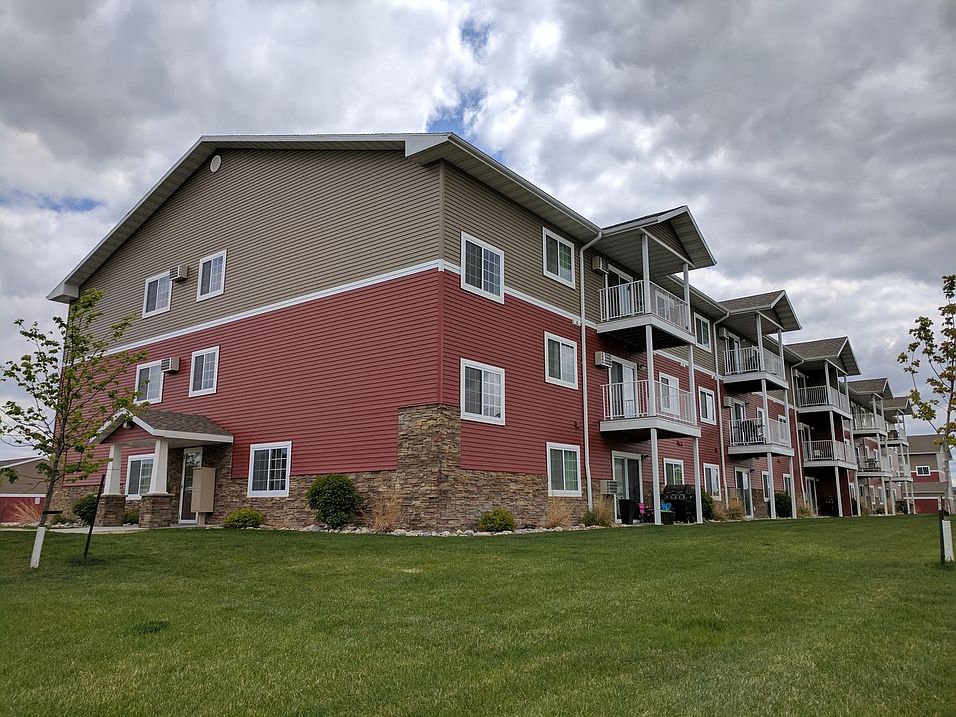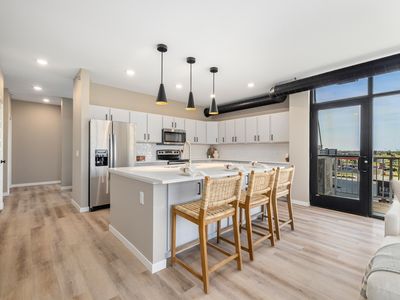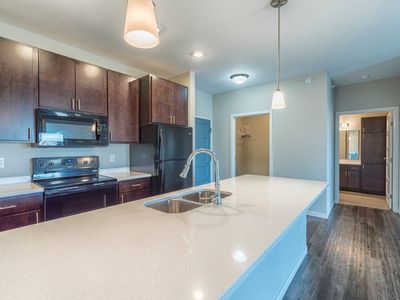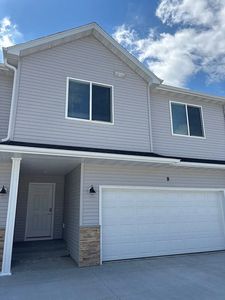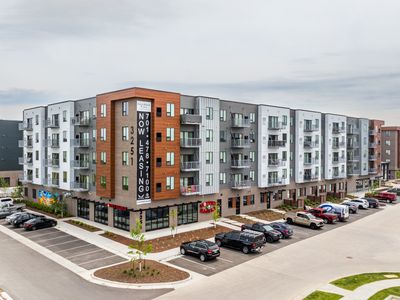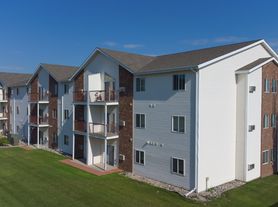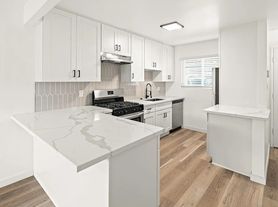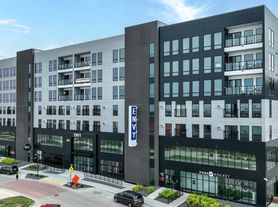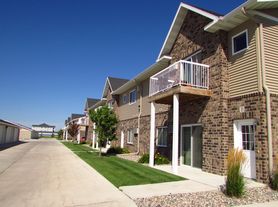

The Edge of Osgood Apartments
5100 44th Ave S, Fargo, ND 58104
Available units
Unit , sortable column | Sqft, sortable column | Available, sortable column | Base rent, sorted ascending |
|---|---|---|---|
771 | Now | $1,020 | |
5160-203 1 bd, 1 ba | 771 | Apr 1 | $1,020 |
732 | Now | $1,020 | |
704 | Dec 1 | $1,020 | |
704 | Jan 1 | $1,020 | |
745 | Dec 1 | $1,020 | |
720 | Now | $1,020 | |
954 | Nov 30 | $1,155 | |
1,094 | Now | $1,255 | |
5160-307 2 bd, 2 ba | 1,094 | Dec 1 | $1,255 |
1,039 | Now | $1,255 | |
1,039 | Now | $1,255 | |
5160-204 2 bd, 2 ba | 1,039 | Now | $1,255 |
1,002 | May 1 | $1,255 | |
1,039 | Now | $1,275 | |
What's special
3D tours
 Zillow 3D Tour 1
Zillow 3D Tour 1 Zillow 3D Tour 2
Zillow 3D Tour 2 Zillow 3D Tour 3
Zillow 3D Tour 3
Facts, features & policies
Building Amenities
Other
- In Unit: Washer and Dryer
Outdoor common areas
- Lawn: Lawn Care
- Patio: Patio/Balcony
Unit Features
Appliances
- Dryer: Washer and Dryer
- Washer: Washer and Dryer
Other
- Balcony
- Patio Balcony: Patio/Balcony
- Snow Removal - Parking Lot
Policies
Parking
- Attached Garage: GarageAttached
- Garage: Double Garage
Pet essentials
- CatsAllowed
- DogsDogs are not allowed
Special Features
- Sewer
Neighborhood: Osgood
- Family VibesWarm atmosphere with family-friendly amenities and safe, welcoming streets.Suburban CalmSerene suburban setting with space, comfort, and community charm.Green SpacesScenic trails and gardens with private, less-crowded natural escapes.Medical HubCentral access to hospitals, clinics, and comprehensive healthcare.
South Fargo’s 58104 blends new suburban neighborhoods like Osgood, Urban Plains, and Rose Creek with prairie open skies and four season living, bringing bright, breezy summers and snowy winters. Daily life centers on 45th St S and 52nd Ave S with Hornbacher’s Osgood for groceries, an ALDI nearby, Beans Coffee Bar for caffeine, casual eateries and entertainment at Kingpinz Social, and concerts and hockey at Scheels Arena; green time is easy at Brandt Crossing Park and Dog Park, Orchard Glen along the Red River, and golf at Rose Creek and Osgood, with paved biking and walking paths across the area. It is a friendly, pet welcoming community with many newer apartments and townhomes, quick I 29 and I 94 access, and the large Sanford Medical Center anchoring healthcare jobs. According to Zillow’s market trends in recent months, median rent in 58104 is around $1,250, with most rentals ranging roughly from $900 to $2,100 depending on size and amenities.
Powered by Zillow data and AI technology.
Areas of interest
Use our interactive map to explore the neighborhood and see how it matches your interests.
Travel times
Walk, Transit & Bike Scores
Nearby schools in Fargo
GreatSchools rating
- 4/10Osgood Kindergarten CenterGrades: K-5Distance: 0.3 mi
- 6/10Liberty Middle SchoolGrades: 6-8Distance: 1 mi
- 5/10West Fargo Sheyenne High SchoolGrades: 9-12Distance: 0.9 mi
Frequently asked questions
The Edge of Osgood Apartments has a walk score of 36, it's car-dependent.
The Edge of Osgood Apartments has a transit score of 17, it has minimal transit.
The schools assigned to The Edge of Osgood Apartments include Osgood Kindergarten Center, Liberty Middle School, and West Fargo Sheyenne High School.
Yes, The Edge of Osgood Apartments has in-unit laundry for some or all of the units.
The Edge of Osgood Apartments is in the Osgood neighborhood in Fargo, ND.
Small dogs are not allowed. Large dogs are not allowed.
Yes, 3D and virtual tours are available for The Edge of Osgood Apartments.

