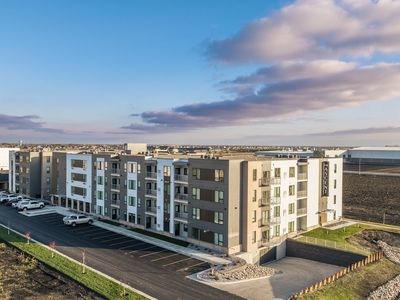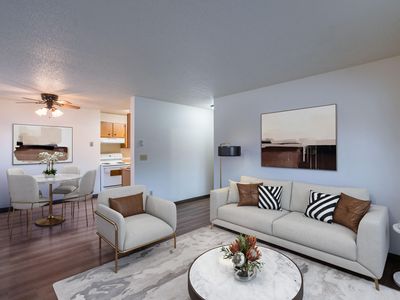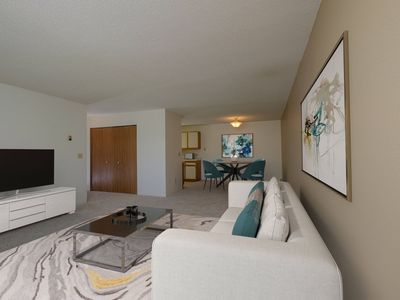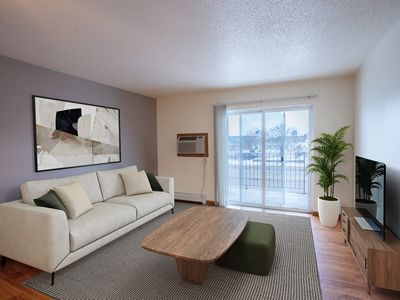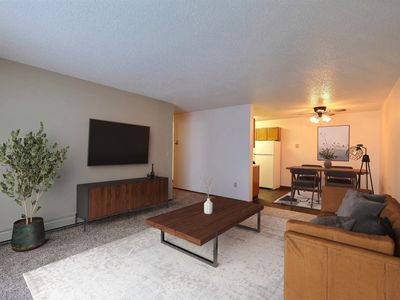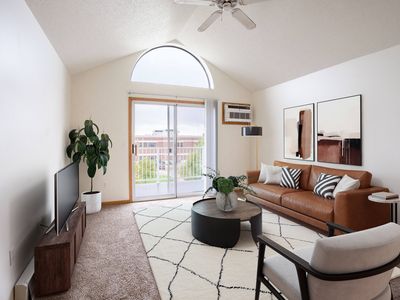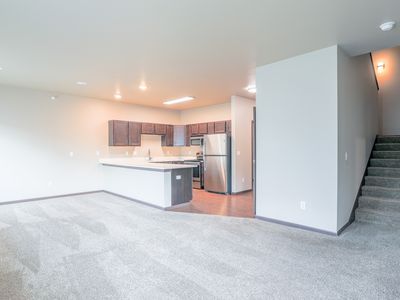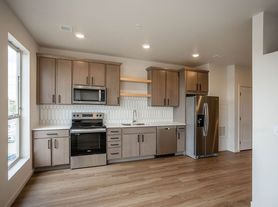Welcome home to Stonebridge! Our apartments in Fargo allow you to reside in comfort and ease while exploring the unique and dynamic culture of Stonebridge. The amenities, services, and well-connected address allow you to indulge in all the conveniences you want without giving up on the peace and quiet you deserve.
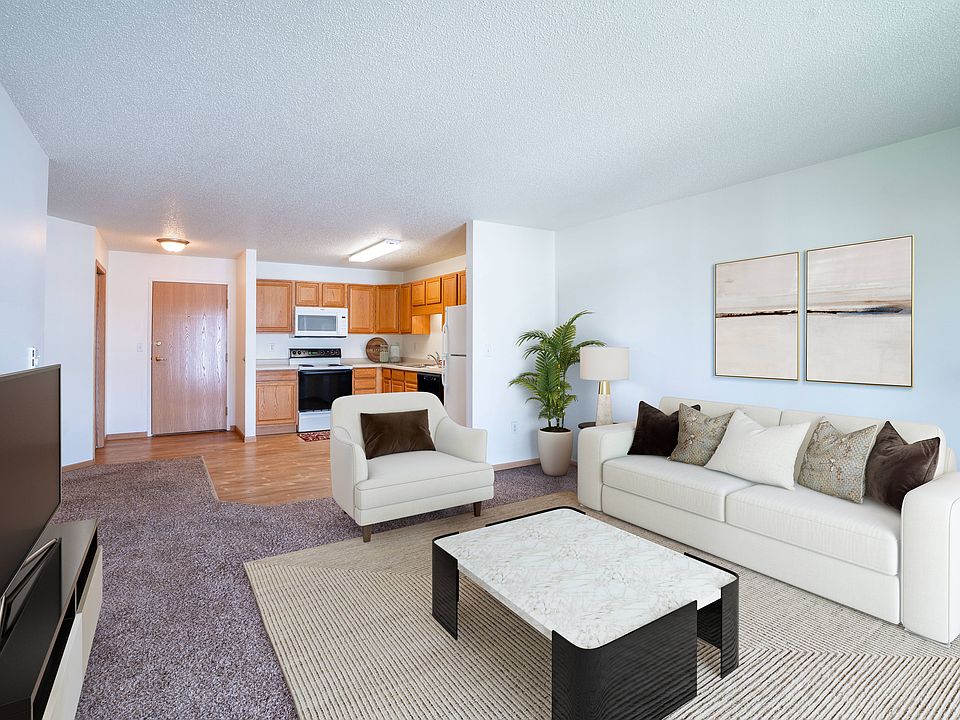
Apartment building
Studio-3 beds
Other parking
In-unit laundry (W/D)
Available units
Price may not include required fees and charges.
Unit , sortable column | Sqft, sortable column | Available, sortable column | Base rent, sorted ascending |
|---|---|---|---|
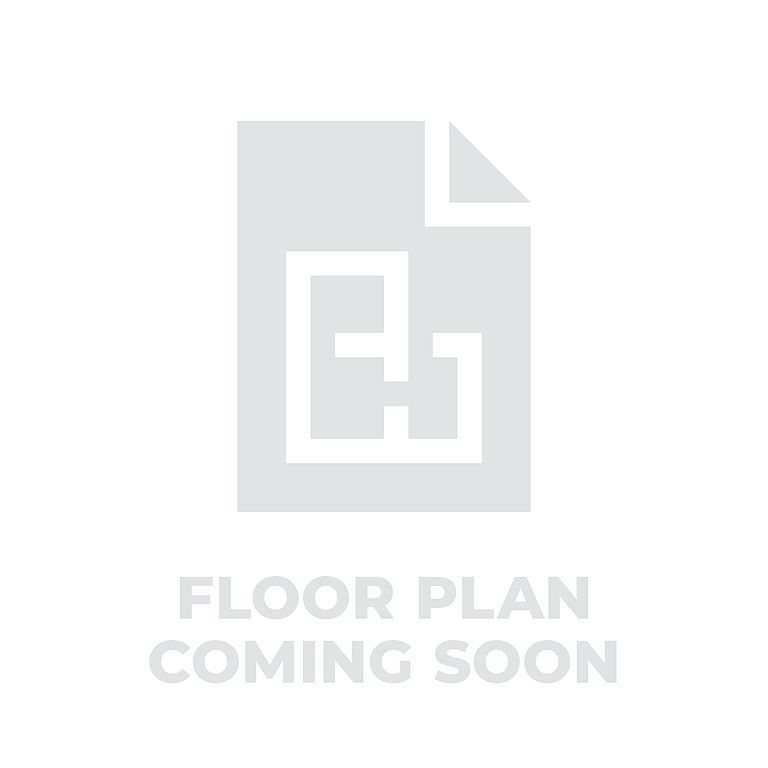 | 450 | Now | Price on request |
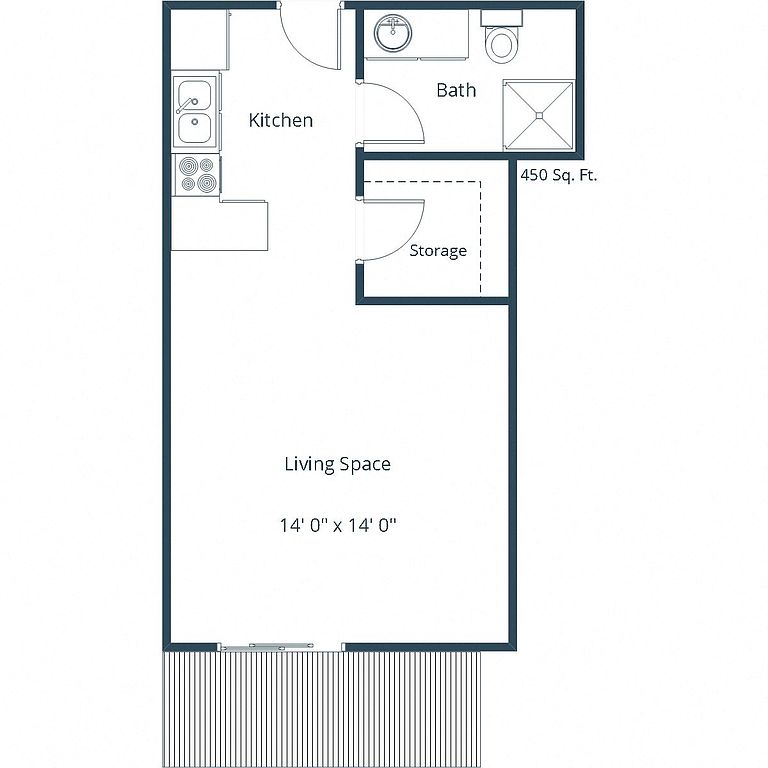 | 450 | Now | Price on request |
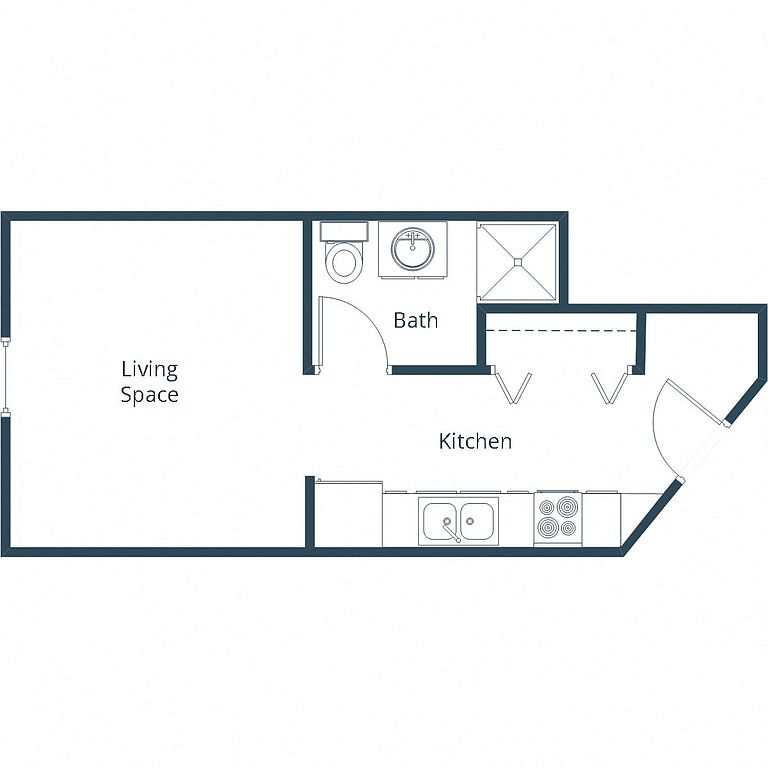 | -- | Now | Price on request |
 | -- | Now | Price on request |
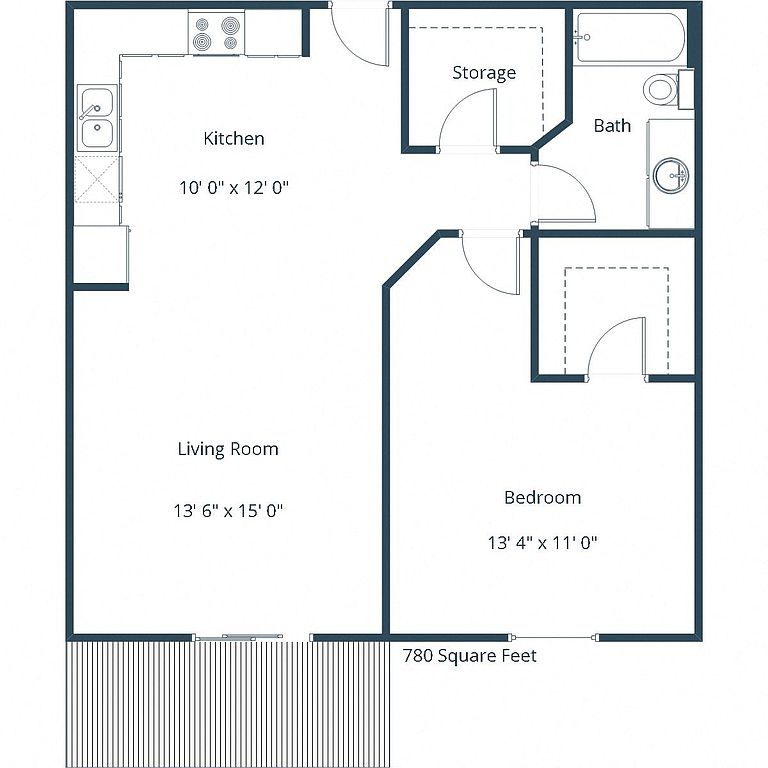 | 782 | Now | Price on request |
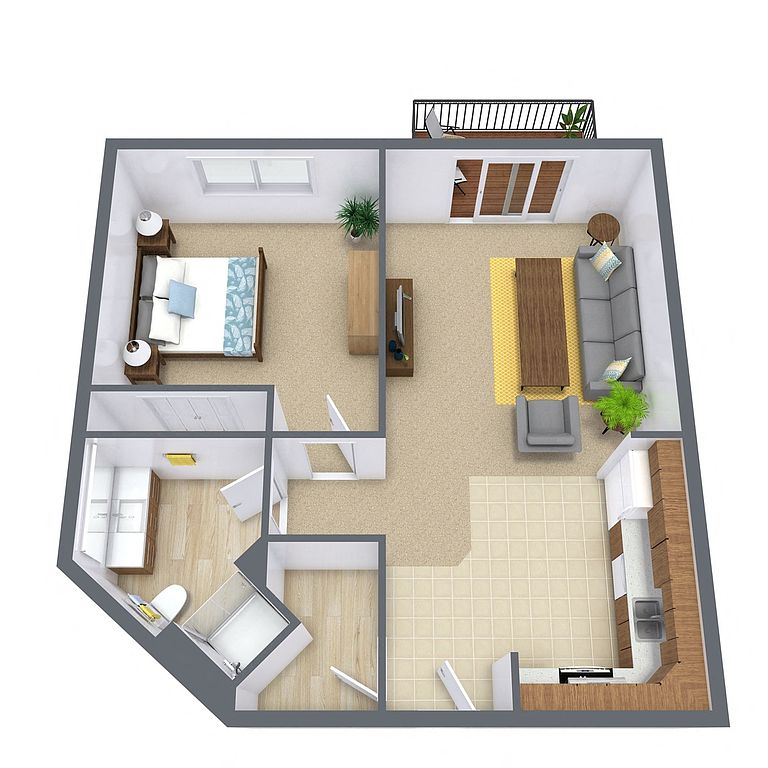 | 755 | Now | Price on request |
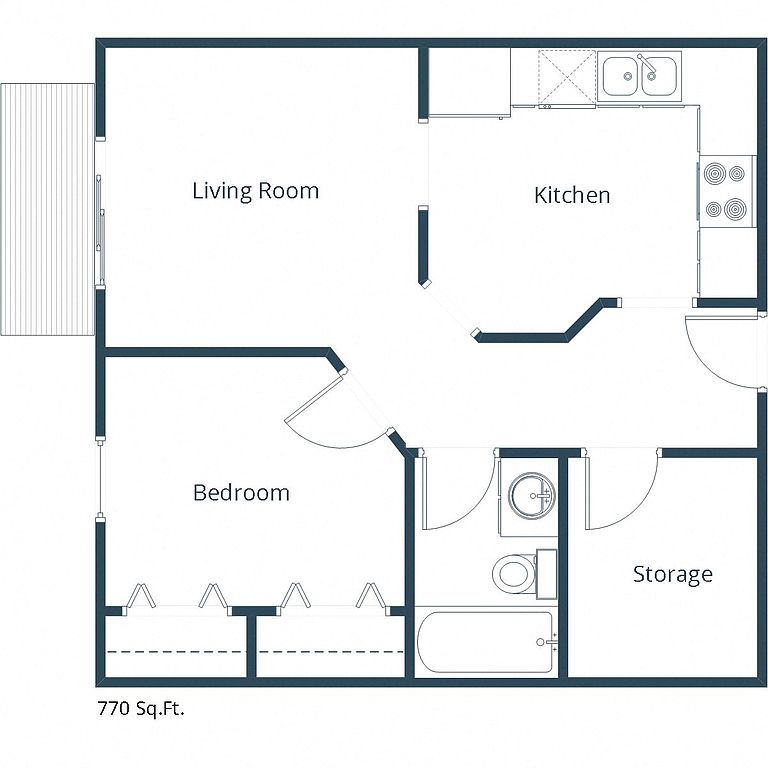 | 770 | Now | Price on request |
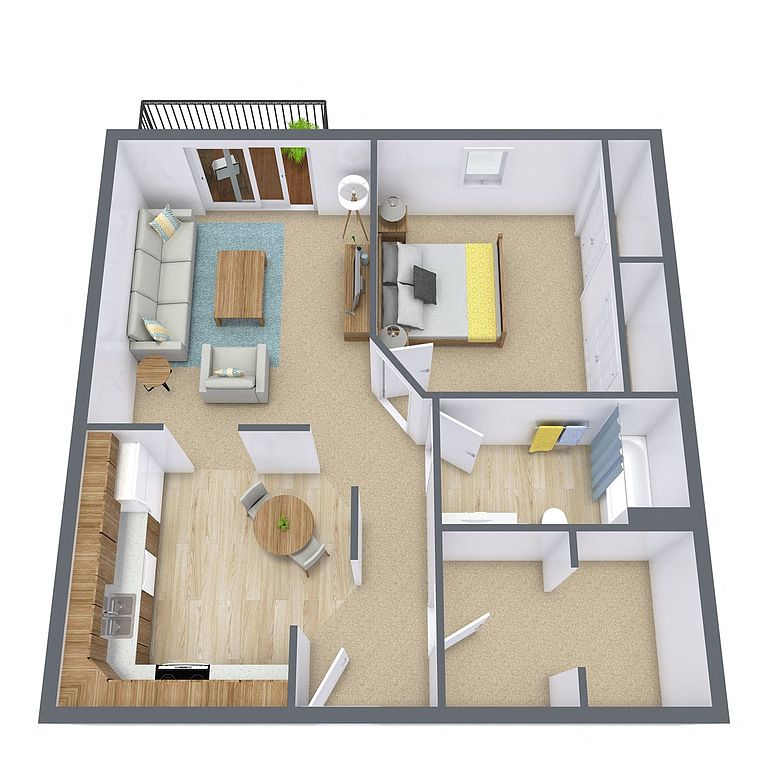 | 790 | Now | Price on request |
 | -- | Now | Price on request |
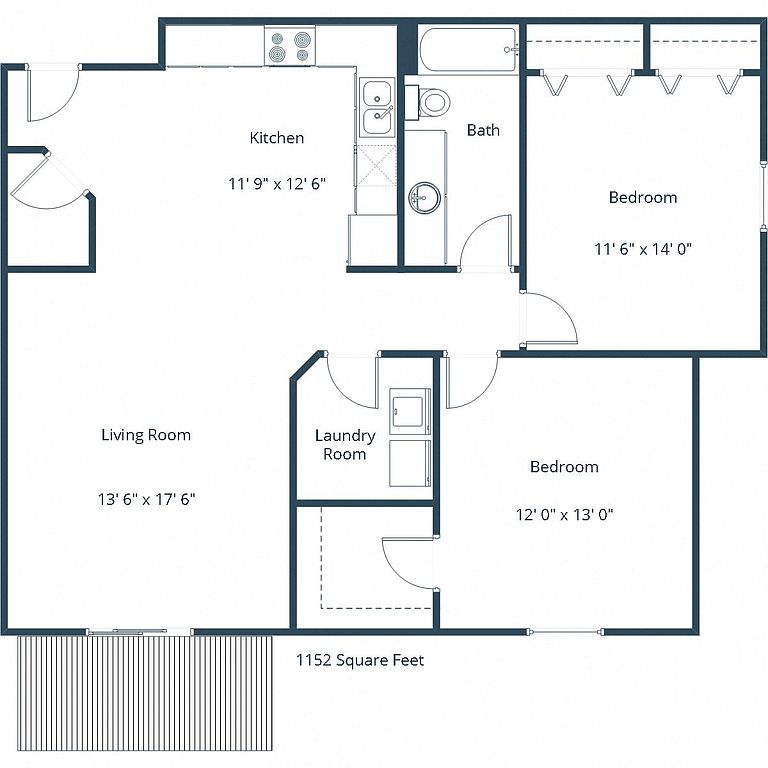 | 1,040 | Now | Price on request |
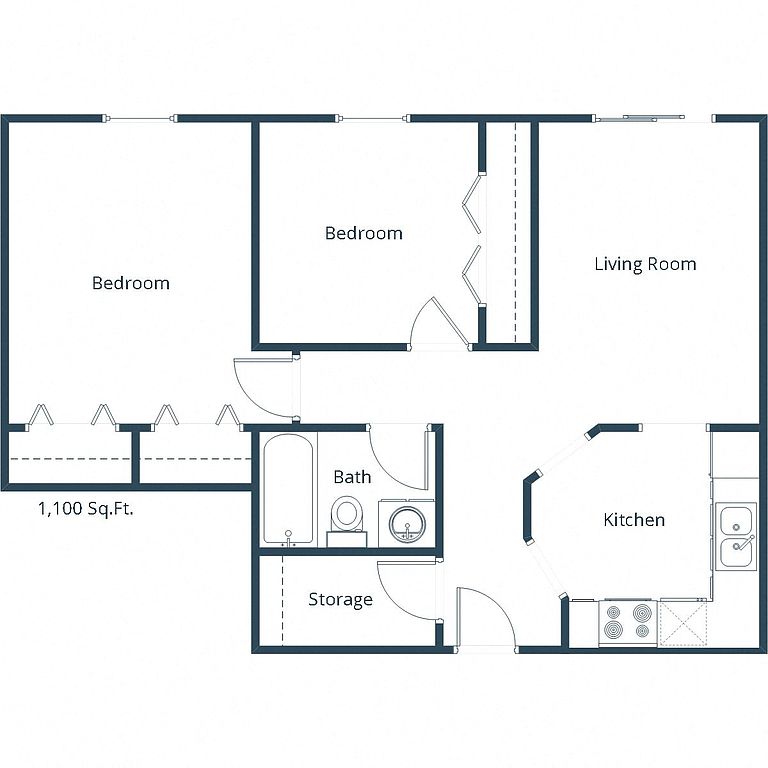 | 1,100 | Now | Price on request |
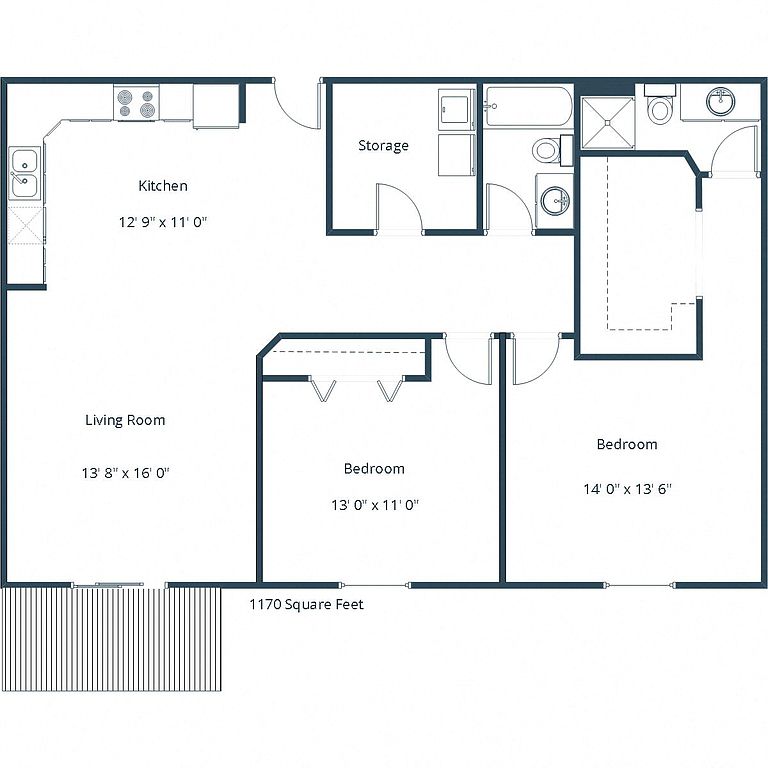 | 1,170 | Now | Price on request |
 | -- | Now | Price on request |
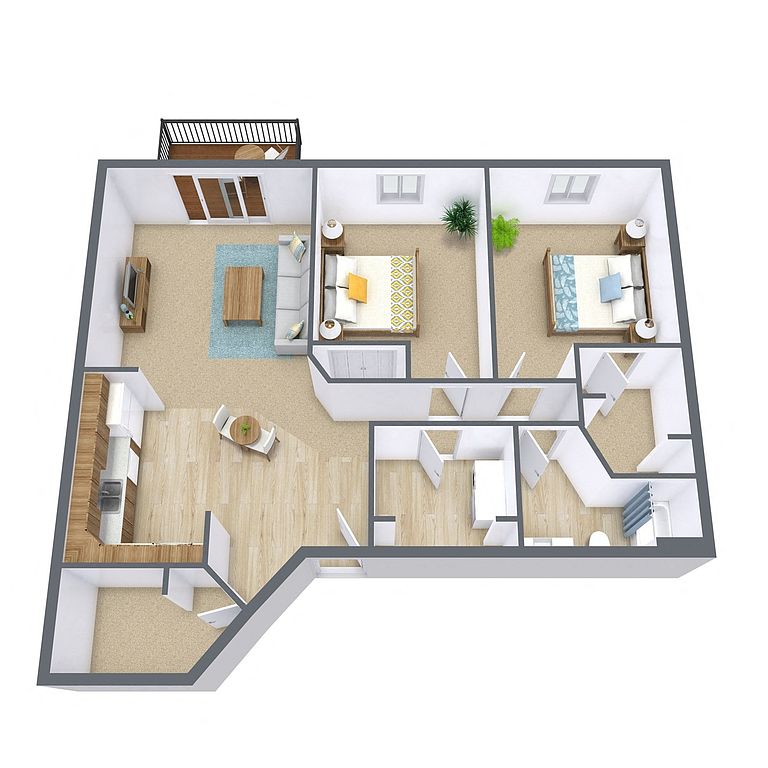 | 1,125 | Now | Price on request |
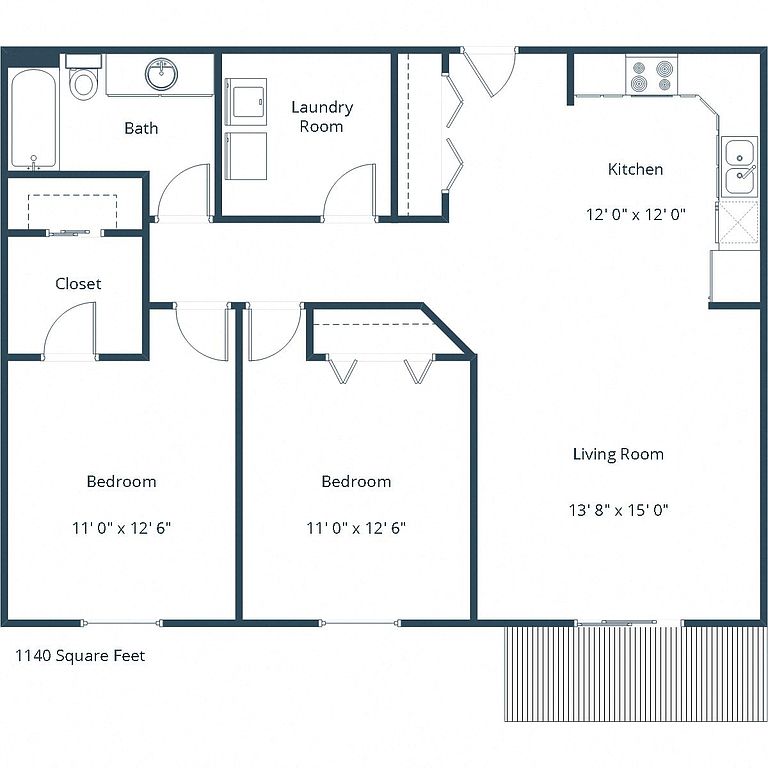 | 1,217 | Now | Price on request |
What's special
Clubhouse
Get the party started
This building features a clubhouse. Less than 4% of buildings in Fargo have this amenity.
3D tours
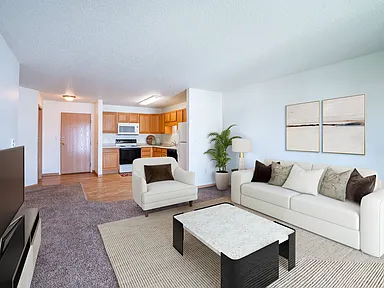 11E Floor Plan - 05-208
11E Floor Plan - 05-208 21B Floor Plan - 03-113
21B Floor Plan - 03-113 21F Floor Plan - 01-307
21F Floor Plan - 01-307 11A Floor Plan - 05-307
11A Floor Plan - 05-307 21A Floor Plan - 05-311
21A Floor Plan - 05-311 3175A Floor Plan - 04-102
3175A Floor Plan - 04-102 01C Floor Plan - 108
01C Floor Plan - 108 3175D Floor Plan - 02-316
3175D Floor Plan - 02-316 11D Floor Plan - 01-314
11D Floor Plan - 01-314 22A Floor Plan - 04-105
22A Floor Plan - 04-105 Enclosed Parking Garage
Enclosed Parking Garage Courtyard
Courtyard Community Room
Community Room 21K Floor Plan - 04-313
21K Floor Plan - 04-313 3175C Floor Plan - 02-302
3175C Floor Plan - 02-302 21J Floor Plan - 02-307
21J Floor Plan - 02-307 21K Floor Plan (Renovated) - 05-117
21K Floor Plan (Renovated) - 05-117 11F Floor Plan
11F Floor Plan 11B Floor Plan - 03-208
11B Floor Plan - 03-208 21I Floor Plan - 03-309
21I Floor Plan - 03-309 3175B Floor Plan - 01-216
3175B Floor Plan - 01-216
Office hours
| Day | Open hours |
|---|---|
| Mon - Fri: | 9 am - 5 pm |
| Sat: | Closed |
| Sun: | Closed |
Facts, features & policies
Building Amenities
Community Rooms
- Club House: Community Room
- Fitness Center
Other
- In Unit: Washer/Dryer
- Shared: Laundry
Outdoor common areas
- Patio: Patio/Balcony
Security
- Controlled Access
Services & facilities
- Elevator
- Package Service: Parcel Package Service
- Storage Space
Unit Features
Appliances
- Dishwasher
- Dryer: Washer/Dryer
- Microwave Oven: Microwave
- Washer/Dryer Hookups: W/D Hookup
- Washer: Washer/Dryer
Cooling
- Air Conditioning: Air Conditioner
Other
- Patio Balcony: Patio/Balcony
Policies
- Contact for details
Special Features
- Rentable Garages
- Underground Parking
Neighborhood: Stonebridge
Areas of interest
Use our interactive map to explore the neighborhood and see how it matches your interests.
Travel times
Walk, Transit & Bike Scores
Walk Score®
/ 100
Car-DependentTransit Score®
/ 100
Minimal TransitBike Score®
/ 100
Somewhat BikeableNearby schools in Fargo
GreatSchools rating
- 3/10Centennial Elementary SchoolGrades: K-5Distance: 0.6 mi
- 8/10Discovery Middle SchoolGrades: 6-8Distance: 0.6 mi
- 8/10Fargo Davies High SchoolGrades: 9-12Distance: 3 mi
Frequently asked questions
What is the walk score of Stonebridge?
Stonebridge has a walk score of 39, it's car-dependent.
What is the transit score of Stonebridge?
Stonebridge has a transit score of 17, it has minimal transit.
What schools are assigned to Stonebridge?
The schools assigned to Stonebridge include Centennial Elementary School, Discovery Middle School, and Fargo Davies High School.
Does Stonebridge have in-unit laundry?
Yes, Stonebridge has in-unit laundry for some or all of the units. Stonebridge also has shared building laundry and washer/dryer hookups available.
What neighborhood is Stonebridge in?
Stonebridge is in the Stonebridge neighborhood in Fargo, ND.
Does Stonebridge have virtual tours available?
Yes, 3D and virtual tours are available for Stonebridge.
Your dream apartment is waitingTwenty four new units were recently added to this listing.


