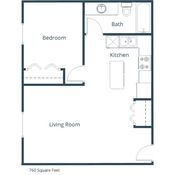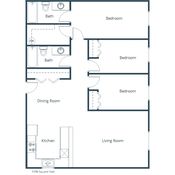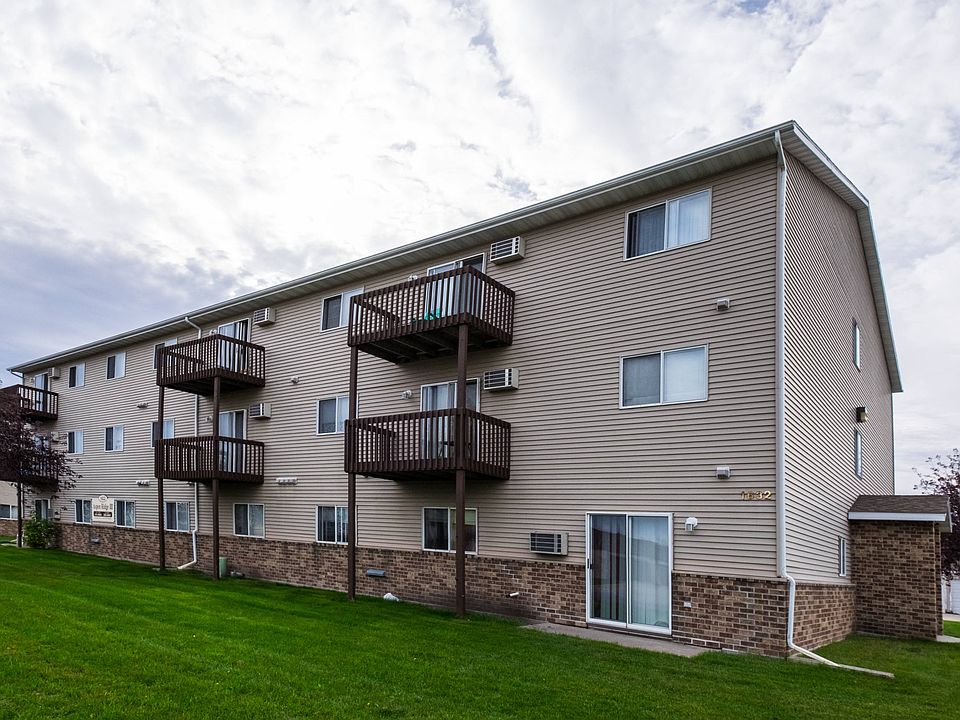1 unit available May 1

Special offer!
Ask about our deposit or surety bond options!1 unit available May 1

4 units available May 1

| Day | Open hours |
|---|---|
| Mon: | 9 am - 6 pm |
| Tue: | 9 am - 6 pm |
| Wed: | 9 am - 6 pm |
| Thu: | 9 am - 6 pm |
| Fri: | 9 am - 5 pm |
| Sat: | 10 am - 3 pm |
| Sun: | Closed |
Use our interactive map to explore the neighborhood and see how it matches your interests.
Aspen Ridge has a walk score of 58, it's somewhat walkable.
Aspen Ridge has a transit score of 19, it has minimal transit.
The schools assigned to Aspen Ridge include Eagles Elementary School, Discovery Middle School, and Fargo Davies High School.
Yes, Aspen Ridge has in-unit laundry for some or all of the units. Aspen Ridge also has shared building laundry and washer/dryer hookups available.
Aspen Ridge is in the Southpointe neighborhood in Fargo, ND.
A maximum of 2 cats are allowed per unit. This building has a one time fee of $250 and monthly fee of $25 for cats.
Yes, 3D and virtual tours are available for Aspen Ridge.

