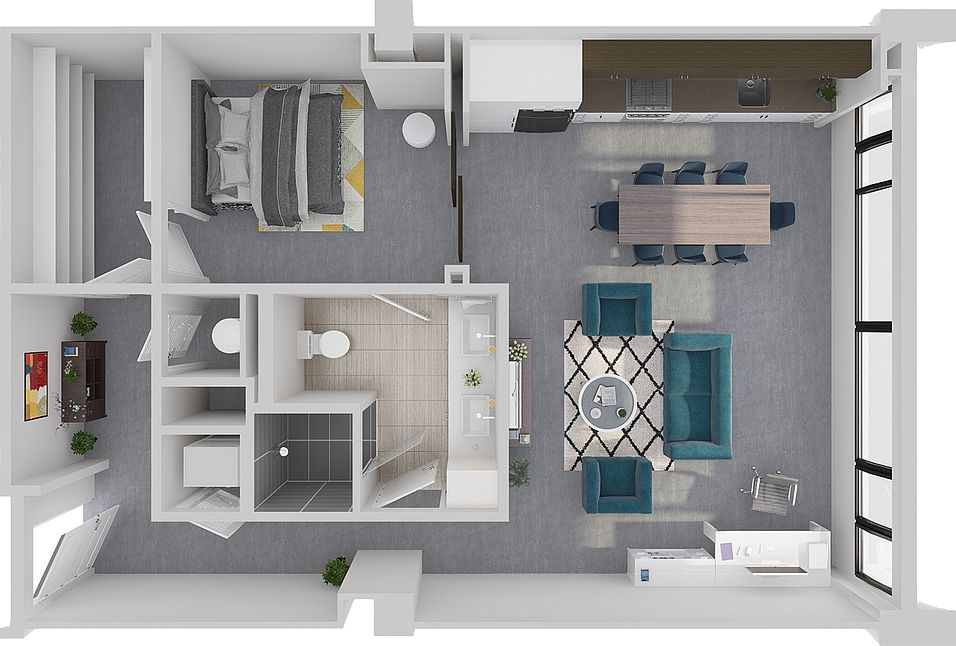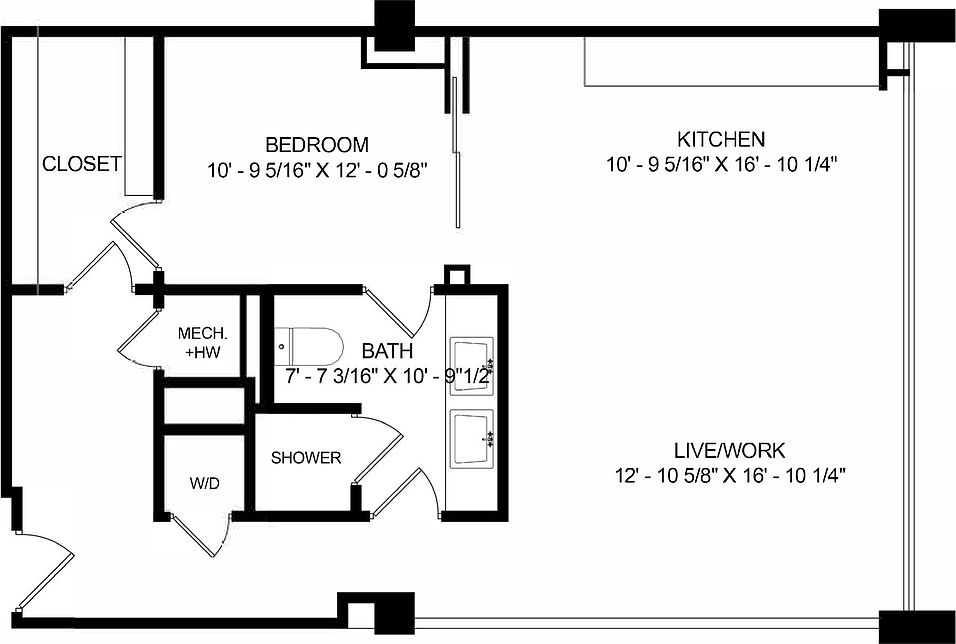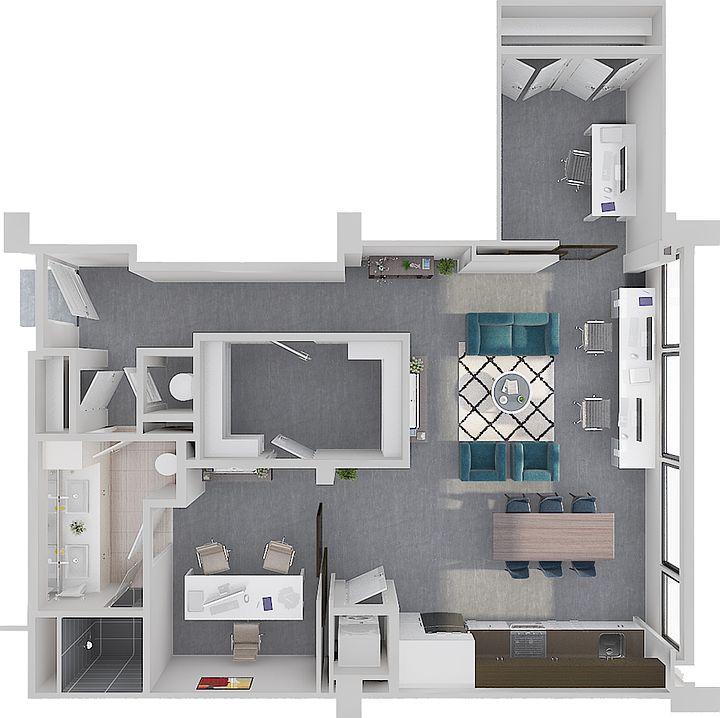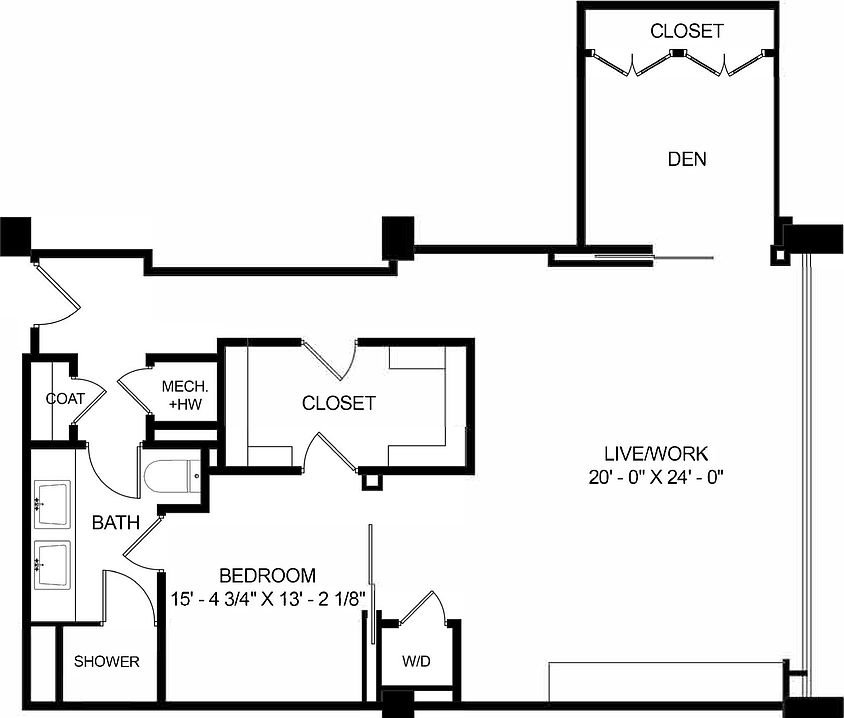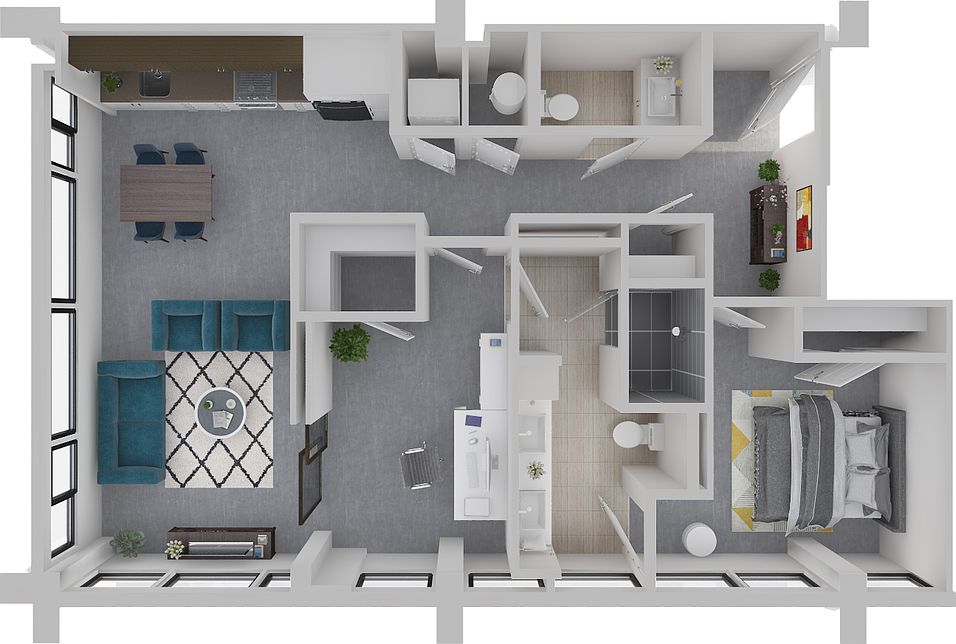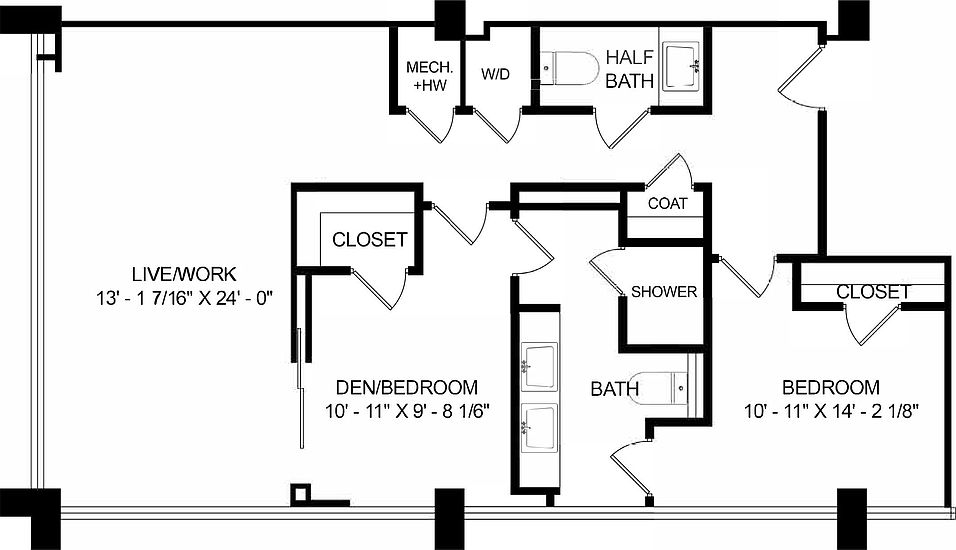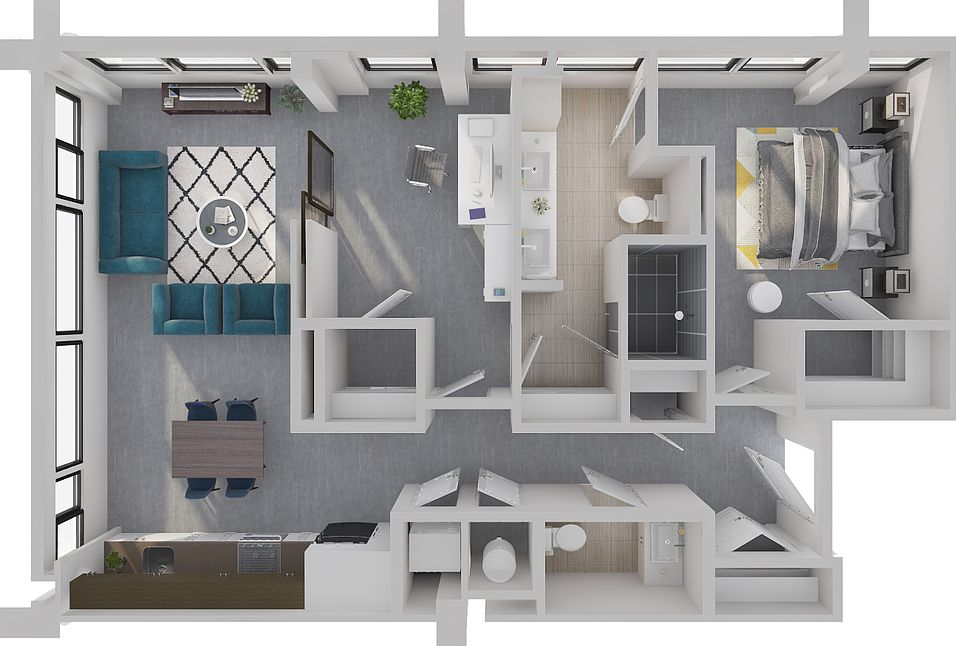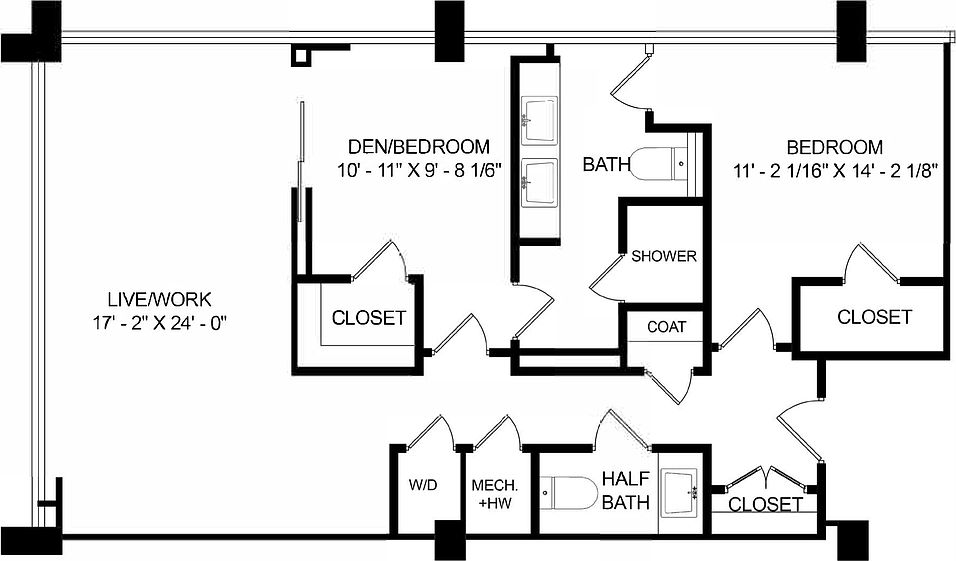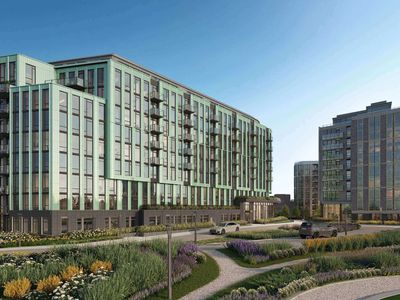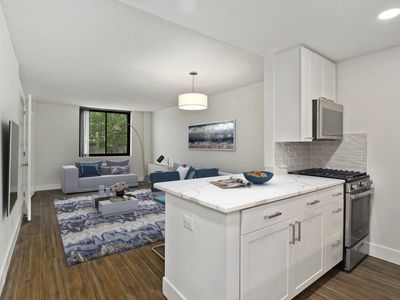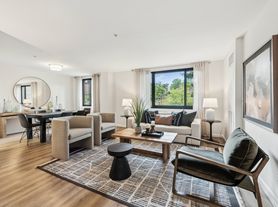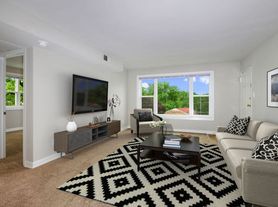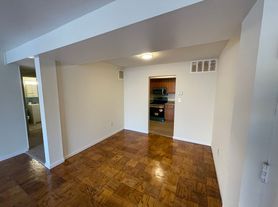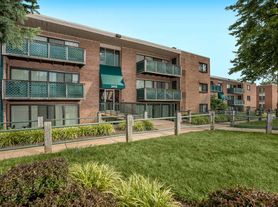
Mission Lofts
5600 Columbia Pike, Falls Church, VA 22041
Available units
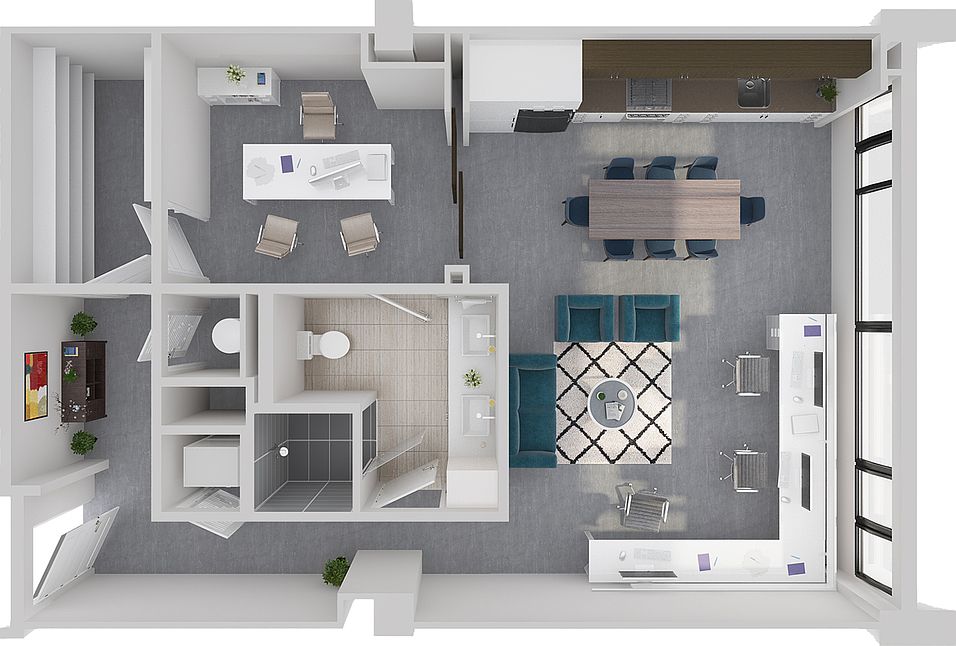
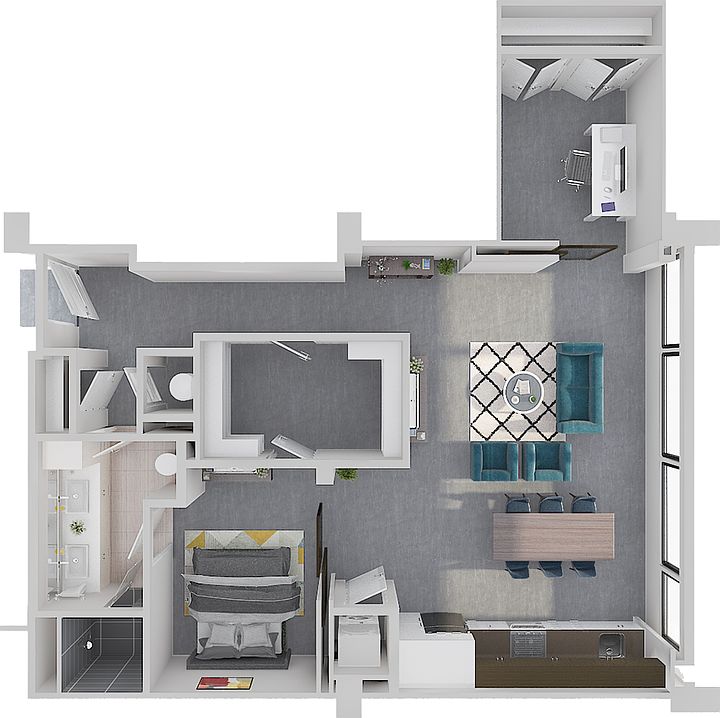
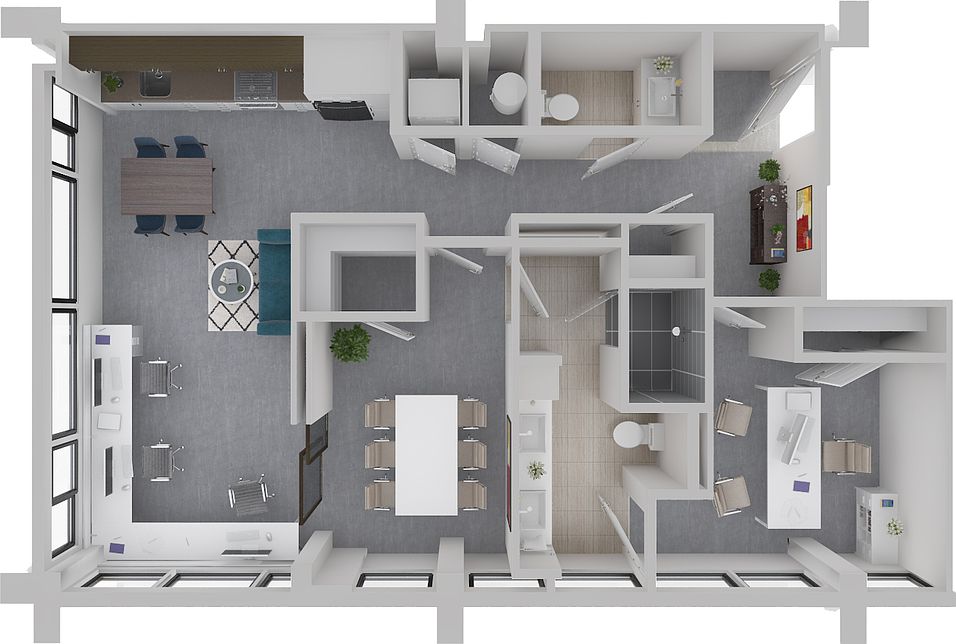
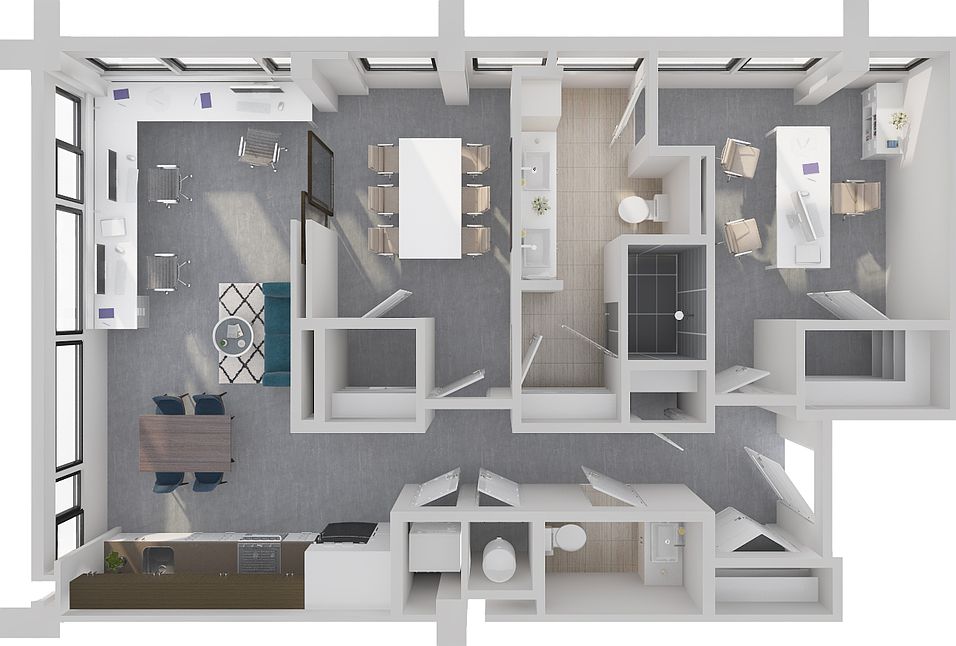
What's special
Office hours
| Day | Open hours |
|---|---|
| Mon: | 9 am - 5:30 pm |
| Tue: | 9 am - 5:30 pm |
| Wed: | 11 am - 5:30 pm |
| Thu: | 9 am - 5:30 pm |
| Fri: | 9 am - 5:30 pm |
| Sat: | 9 am - 5:30 pm |
| Sun: | Closed |
Facts, features & policies
Building Amenities
Community Rooms
- Fitness Center: The Pump Room: A Whole-Body Fitness Center
- Lounge: Outdoor Game Lounge
Other
- In Unit: Washer/Dryer
Outdoor common areas
- Garden: Zen Garden
- Patio: Patio/Balcony
- Sundeck
Security
- Gated Entry: Gate
Services & facilities
- Bicycle Storage: Bike Racks
- Package Service: Stainless Steel GE Appliance Package
Unit Features
Appliances
- Dryer: Washer/Dryer
- Washer: Washer/Dryer
Cooling
- Air Conditioning: Air Conditioner
- Ceiling Fan: Ceiling Fans and LED Lights Throughout
Flooring
- Concrete: Sleek Polished Concrete Floors
Internet/Satellite
- Cable TV Ready: Cable Ready
Other
- Patio Balcony: Patio/Balcony
Policies
Pets
Dogs
- Allowed
- 2 pet max
- $500 one time fee
- $50 monthly pet fee
- Restrictions: Breed Restrictions apply
- Fees per Pet
Cats
- Allowed
- 2 pet max
- $500 one time fee
- $50 monthly pet fee
- Fees per Pet
Parking
- Parking Available: Guest/Office Parking Available
- Parking Lot: Other
Special Features
- 20' Of Continuous Windows (light And Bright)
- 6' Frosted Glass Sliding Bedroom Doors
- 9' To 12' Exposed Concrete Ceilings
- Close To Metro Orange And Silver Lines
- Common Hall Bathrooms For Office Use
- Community Demonstration Kitchen With Coffee Bar
- Coworking/office Space
- Double Vanities In Bathrooms
- Dry Cleaning Pick Up/drop Off
- Electronic Thermostat
- Elegant Cherry Tree Outdoor Dining Room
- European Style Kitchens
- Exposed Spiral Ductwork
- Full Fiber Optic Connections
- Large Closets With Phone And Data Connections
- Lower Level Comfy Community Living Room
- Murals By World Renowned Artist, Sabrina Cabada
- Outdoor Dance Hall
- Peloton Bikes And Echelon Mirror Workout Systems
- Private Conference Rooms With Smart Tvs
- Private Nooks Throughout With Power And Light
- Recycling
- Soundproof Music Practice Rooms
- Spacious Pet Spa With Massive Showers
- Subway Tile Backsplash In Kitchen
- Super Insulated Lofts (super Quiet)
- Transformable Butterfly Meeting Rooms
- Water Fountain/fillers On Every Floor
- Window Coverings
Neighborhood: 22041
Areas of interest
Use our interactive map to explore the neighborhood and see how it matches your interests.
Travel times
Nearby schools in Falls Church
GreatSchools rating
- 2/10Glen Forest Elementary SchoolGrades: PK-5Distance: 0.3 mi
- 3/10Glasgow Middle SchoolGrades: 6-8Distance: 1.5 mi
- 3/10Justice High SchoolGrades: 9-12Distance: 1.5 mi
Market Trends
Rental market summary
The average rent for all beds and all property types in Falls Church, VA is $2,700.
$2,700
-$181
+$100
190
Frequently asked questions
Mission Lofts has a walk score of 74, it's very walkable.
The schools assigned to Mission Lofts include Glen Forest Elementary School, Glasgow Middle School, and Justice High School.
Yes, Mission Lofts has in-unit laundry for some or all of the units.
Mission Lofts is in the 22041 neighborhood in Falls Church, VA.
A maximum of 2 dogs are allowed per unit. This building has a one time fee of $500 and monthly fee of $50 for dogs. A maximum of 2 cats are allowed per unit. This building has a one time fee of $500 and monthly fee of $50 for cats.
Yes, 3D and virtual tours are available for Mission Lofts.
