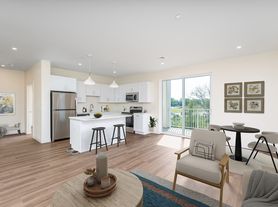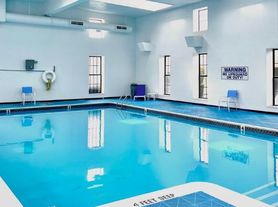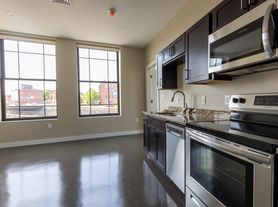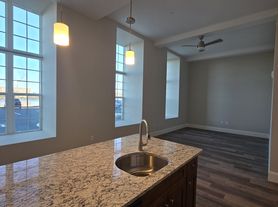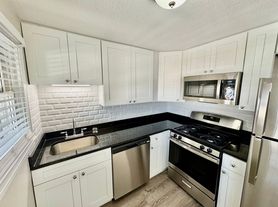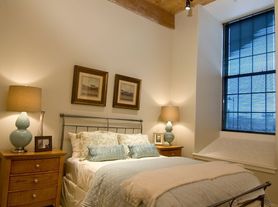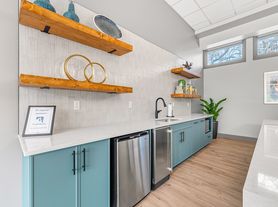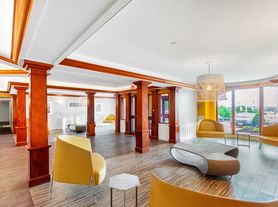Royal Crest Estates
37 Courtney St, Fall River, MA 02720
Available units
Unit , sortable column | Sqft, sortable column | Available, sortable column | Base rent, sorted ascending |
|---|---|---|---|
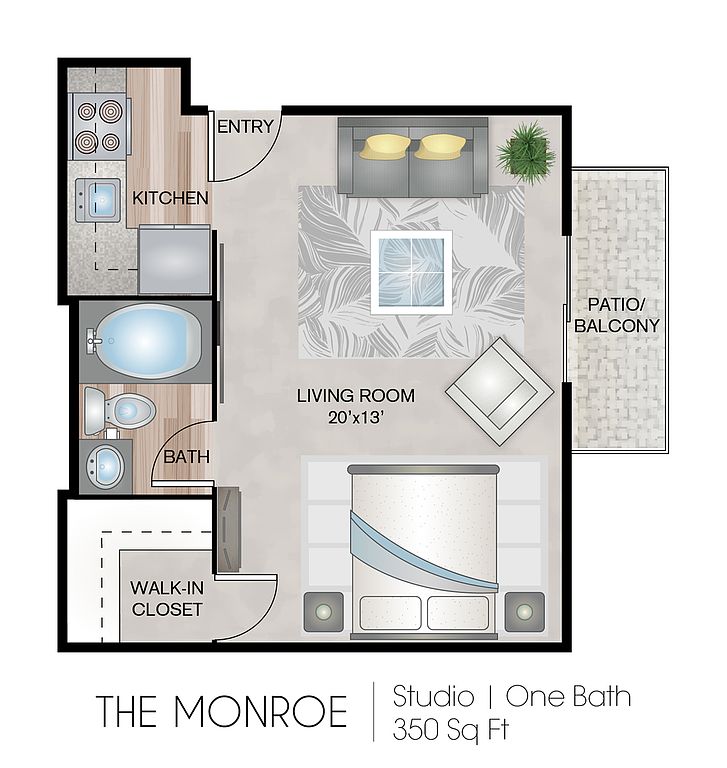 | 350 | Mar 8 | $1,660 |
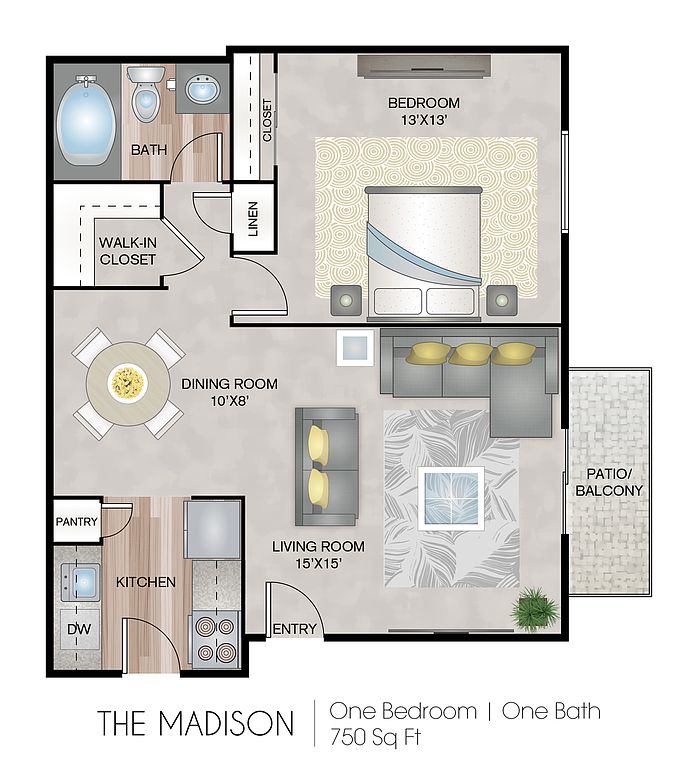 | 750 | Now | $1,700 |
 | 750 | Now | $1,735 |
 | 750 | Jan 29 | $1,785 |
 | 750 | Now | $1,815 |
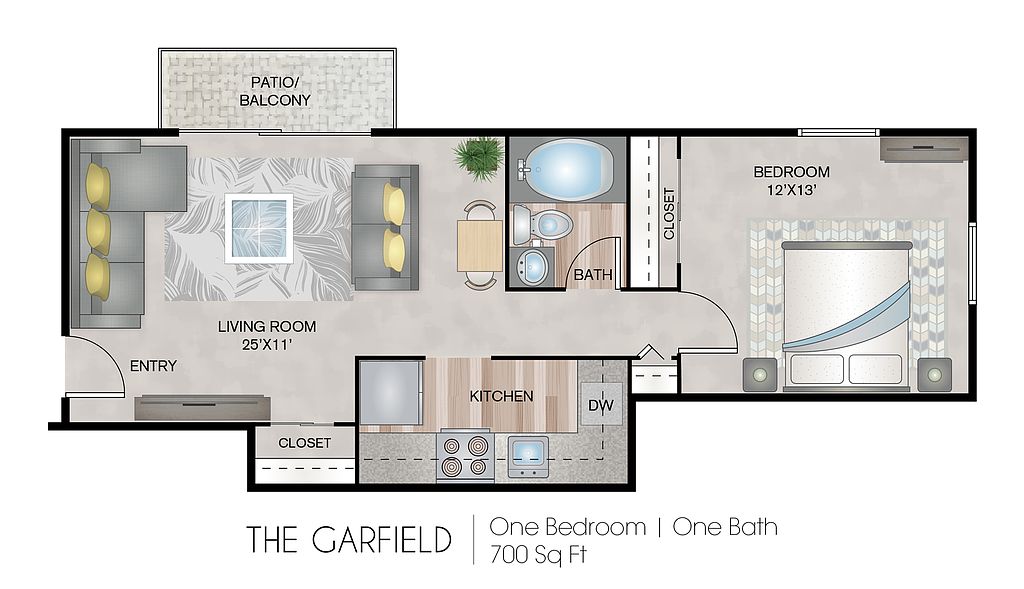 | 700 | Now | $1,820 |
 | 750 | Now | $1,845 |
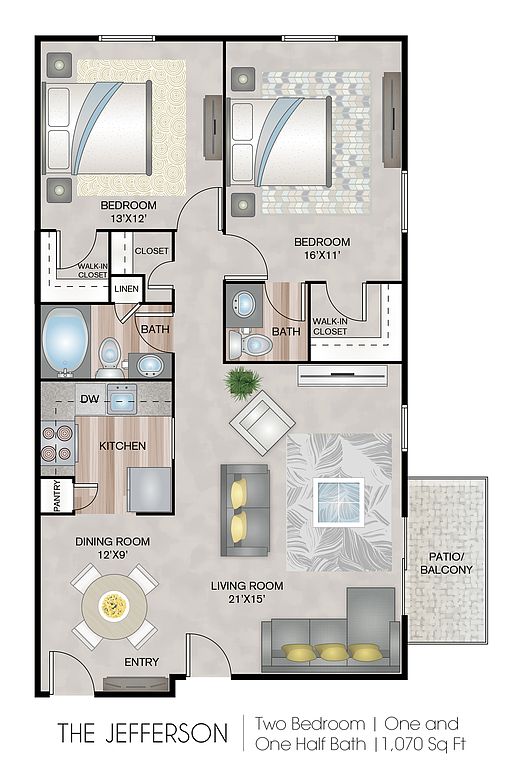 | 1,070 | Feb 15 | $1,945 |
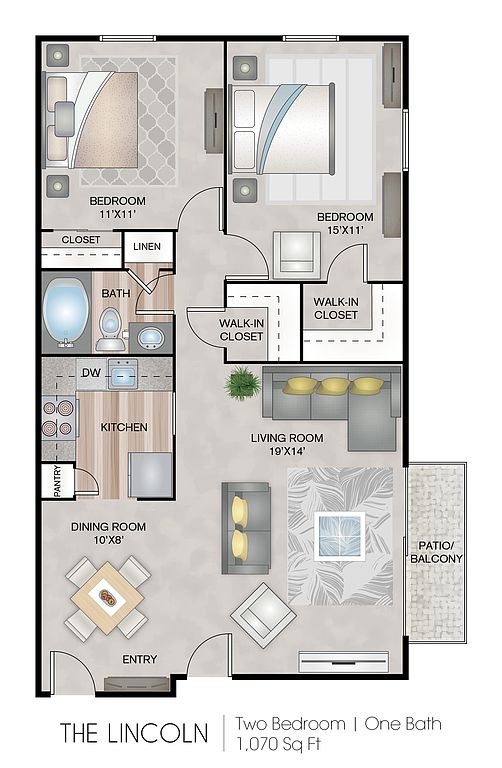 | 1,070 | Now | $1,990 |
 | 1,070 | Now | $2,000 |
 | 1,070 | Now | $2,015 |
 | 1,070 | Now | $2,015 |
 | 1,070 | Feb 22 | $2,030 |
 | 1,070 | Feb 15 | $2,055 |
 | 1,070 | Mar 29 | $2,085 |
What's special
Facts, features & policies
Building Amenities
Community Rooms
- Club House
- Fitness Center
Fitness & sports
- Tennis Court
Other
- Shared: Laundry Facility
- Swimming Pool: Resort Style Swimming Pool
Outdoor common areas
- Barbecue: Barbecue Area
Unit Features
Appliances
- Garbage Disposal
Cooling
- Air Conditioning
Flooring
- Hardwood: Hardwood Plank Flooring*
Internet/Satellite
- Building-wide Wireless: Free Wi-Fi
- Cable TV Ready: Cable TV Available
- High-speed Internet Ready: High Speed Internet Access
Other
- Balcony: Balcony / Patio
- Handicap Accessible
- Patio Balcony: Balcony / Patio
- Stainless Steel Appliances*
- Walk-in Closet: Walk-in Closets
Policies
Lease terms
- 6 months, 7 months, 8 months, 9 months, 10 months, 11 months, 12 months, 13 months, 14 months
Pet essentials
- DogsAllowedNumber allowed2Weight limit (lbs.)75Monthly dog rent$95Dog deposit$500
- CatsAllowedNumber allowed2Weight limit (lbs.)75Monthly cat rent$95Cat deposit$500
Special Features
- 48-hour Maintenance Commitment
- Benefit From Homebody Rent Reporting - Building Credit While Renting!
- Exclusive Amenify Home Services Featuring Professional Cleaning, Chores, Grocery Delivery & More!
- Free Coffee
- Near Public Transportation
- Pets Allowed: Pet Friendly
Neighborhood: Highlands
Areas of interest
Use our interactive map to explore the neighborhood and see how it matches your interests.
Travel times
Walk, Transit & Bike Scores
Nearby schools in Fall River
GreatSchools rating
- 6/10North End Elementary SchoolGrades: PK-5Distance: 0.6 mi
- 2/10Morton Middle SchoolGrades: 6-8Distance: 1.8 mi
- 2/10B M C Durfee High SchoolGrades: 9-12Distance: 1.3 mi
Frequently asked questions
Royal Crest Estates has a walk score of 16, it's car-dependent.
Royal Crest Estates has a transit score of 30, it has some transit.
The schools assigned to Royal Crest Estates include North End Elementary School, Morton Middle School, and B M C Durfee High School.
No, but Royal Crest Estates has shared building laundry.
Royal Crest Estates is in the Highlands neighborhood in Fall River, MA.
Cats are allowed, with a maximum weight restriction of 75lbs. A maximum of 2 cats are allowed per unit. To have a cat at Royal Crest Estates there is a required deposit of $500. This building has monthly fee of $95 for cats. Dogs are allowed, with a maximum weight restriction of 75lbs. A maximum of 2 dogs are allowed per unit. To have a dog at Royal Crest Estates there is a required deposit of $500. This building has monthly fee of $95 for dogs.
