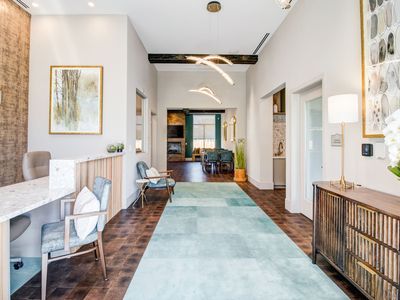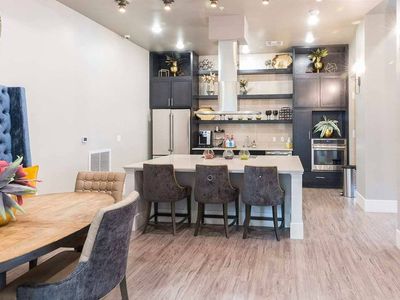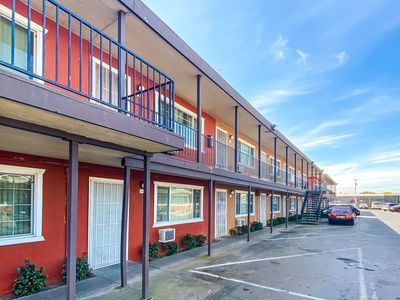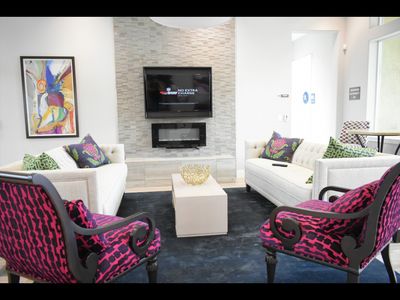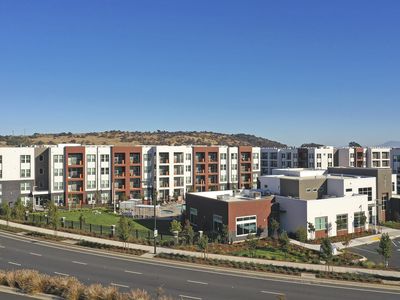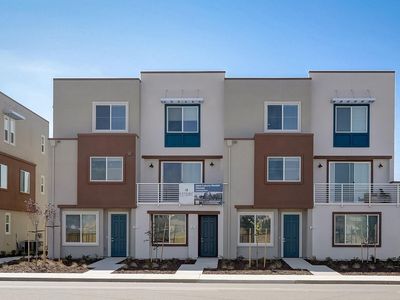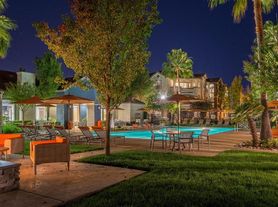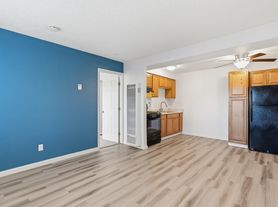*Terms & restrictions apply/select apartments/subject to end without notice.
Available units
Unit , sortable column | Sqft, sortable column | Available, sortable column | Base rent, sorted ascending |
|---|---|---|---|
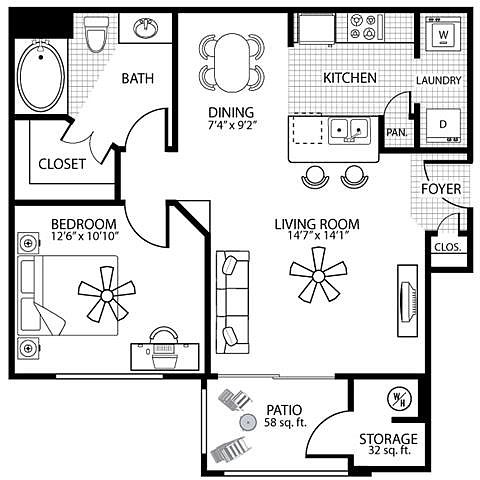 | 715 | Now | $2,053 |
 | 715 | Now | $2,088 |
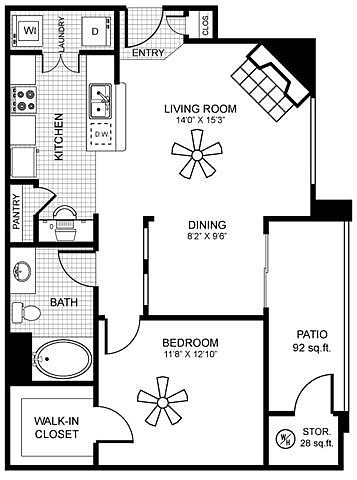 | 820 | Feb 16 | $2,133 |
 | 715 | Feb 28 | $2,165 |
 | 715 | Feb 9 | $2,225 |
 | 715 | Now | $2,225 |
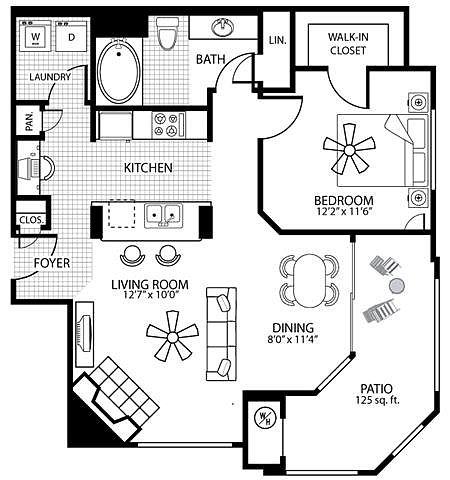 | 850 | Now | $2,375 |
 | 850 | Mar 9 | $2,453 |
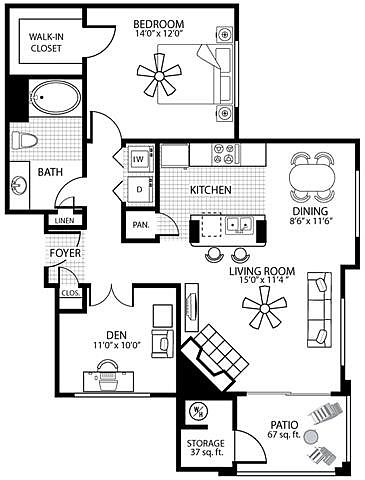 | 975 | Now | $2,505 |
 | 975 | Now | $2,507 |
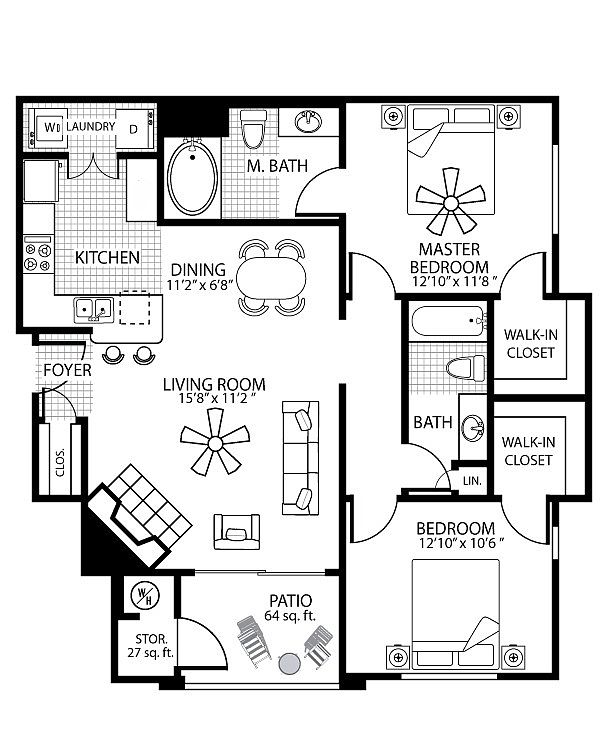 | 1,060 | Now | $2,577 |
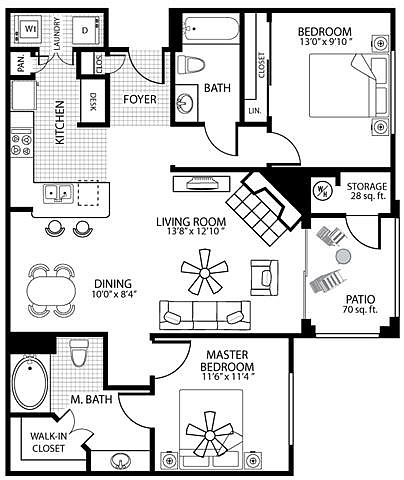 | 1,073 | Now | $2,612 |
 | 1,073 | Now | $2,618 |
 | 1,060 | Now | $2,639 |
 | 1,073 | Feb 19 | $2,674 |
What's special
Property map
Tap on any highlighted unit to view details on availability and pricing
Facts, features & policies
Building Amenities
Community Rooms
- Business Center
- Club House: Social Lounge with Fireplace and WiFi
- Fitness Center: State Of The Art Fitness Center
Other
- In Unit: In-home Washer & Dryer
- Swimming Pool: Shimmering Swimming Pool
Outdoor common areas
- Patio: Private Patio Or Balcony
- Picnic Area: Picnic Area with Barbecue
- Playground: Playground Area
Services & facilities
- On-Site Maintenance: On-Call/On-Site Maintenance
- Storage Space
View description
- Scenic Views
Unit Features
Appliances
- Dryer: In-home Washer & Dryer
- Washer: In-home Washer & Dryer
Cooling
- Ceiling Fan: Ceiling Fans
- Central Air Conditioning: Central Heating and Air Conditioning
Internet/Satellite
- Satellite TV Ready: Cable and Satellite Ready
Other
- Fireplace: Cozy Gas Fireplace*
- Furnished: Furnished Available*
Policies
Parking
- Covered Parking
- Off Street Parking: Covered Lot
- Parking Lot: Other
Lease terms
- Less than 1 year
Pet essentials
- DogsAllowedMonthly dog rent$35Dog deposit$500
- CatsAllowedMonthly cat rent$35Cat deposit$500
Special Features
- Beautiful Landscaping
- Breakfast Bar
- Corporate Housing Available
- Demonstration Kitchen
- Den/Study*
- Easy Access To Freeways
- Easy Access To Shopping
- Gourmet Kitchen With Custom Cabinetry
- Pantry*
- Poolside Fire Pit With Comfortable Seating
- Spa: Soothing Spa/Hot Tub
- Spacious Walk In Closets
- Stainless Steel Appliances*
- Tall, 9ft Ceilings
- Vertical Blinds
- Wood Style Flooring*
Neighborhood: 94534
Areas of interest
Use our interactive map to explore the neighborhood and see how it matches your interests.
Travel times
Walk, Transit & Bike Scores
Nearby schools in Fairfield
GreatSchools rating
- 6/10Green Valley Middle SchoolGrades: 6-8Distance: 2.8 mi
- 4/10Oakbrook Academy Of The ArtsGrades: K-8Distance: 1.8 mi
- 9/10Angelo Rodriguez High SchoolGrades: 9-12Distance: 1.4 mi
Frequently asked questions
Bridgeport Ranch has a walk score of 31, it's car-dependent.
Bridgeport Ranch has a transit score of 15, it has minimal transit.
The schools assigned to Bridgeport Ranch include Green Valley Middle School, Oakbrook Academy Of The Arts, and Angelo Rodriguez High School.
Yes, Bridgeport Ranch has in-unit laundry for some or all of the units.
Bridgeport Ranch is in the 94534 neighborhood in Fairfield, CA.
To have a dog at Bridgeport Ranch there is a required deposit of $500. This building has monthly fee of $35 for dogs. To have a cat at Bridgeport Ranch there is a required deposit of $500. This building has monthly fee of $35 for cats.
