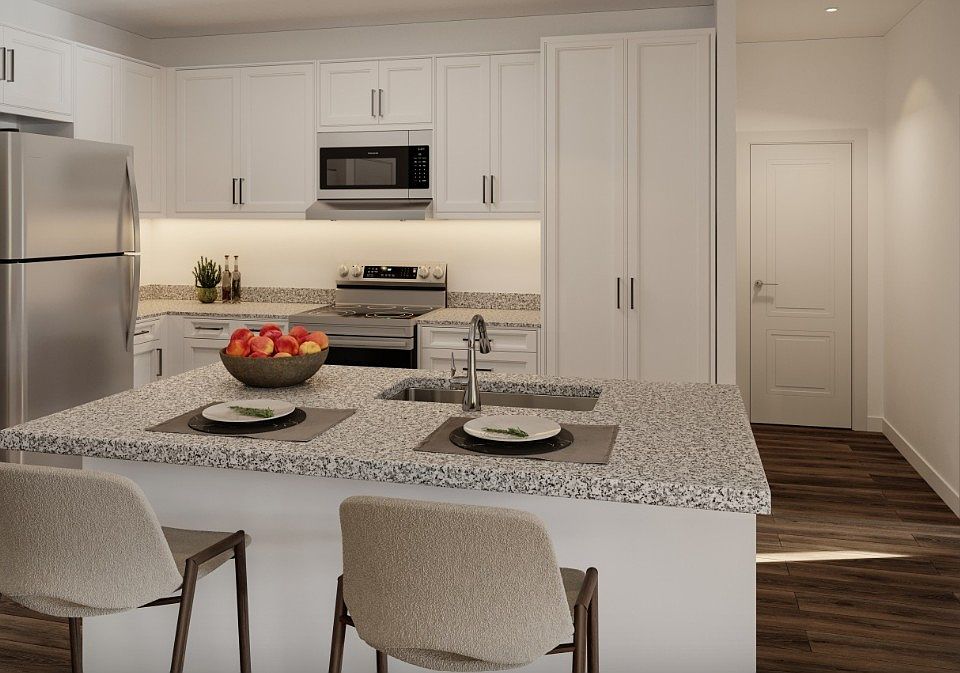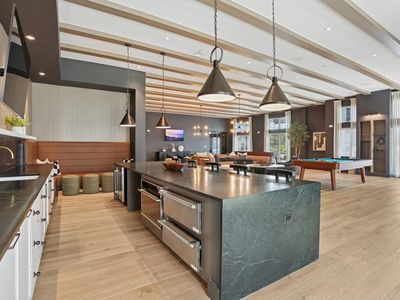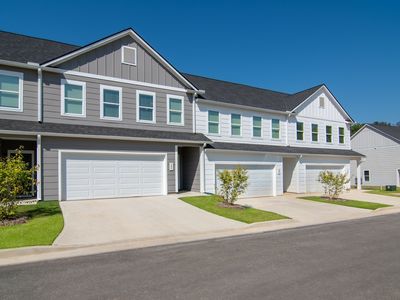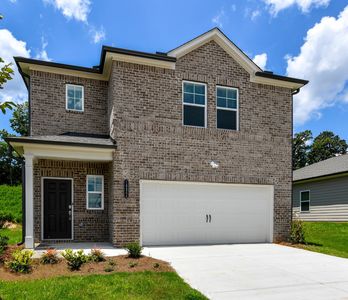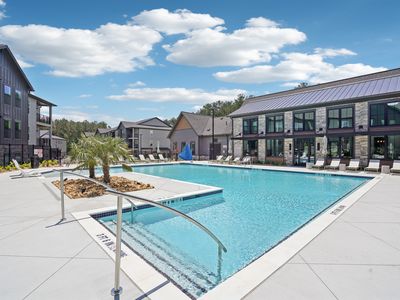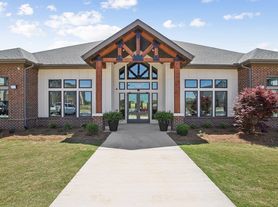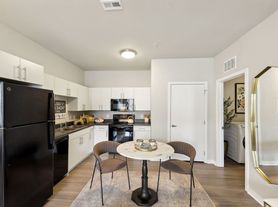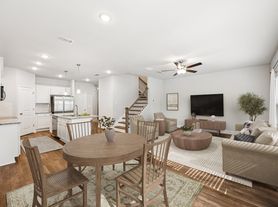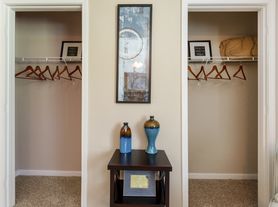Residents are required to pay: At Application: Admin Fee($150.00/unit, Nonrefundable); Application Fee($99.00/applicant, Nonrefundable); At Move-in: Security Deposit (Refundable)($500.00/unit); Utility-New Account Fee($20.00/unit); Monthly: Internet($65.00/unit); Pest Control($3.00/unit); Renters Liability Insurance-3rd Party(Varies); Trash-Doorstep($26.00/unit); Utility-Billing Admin Fee($5.78/unit); Electric-3rd Party(Usage-Based); Water/Sewer(Usage-Based); At Move-out: Utility-Final Bill Fee($15.00/unit). Please visit the property website for a full list of all optional and situational fees. Floor plans are artist's rendering. All dimensions are approximate. Actual product and specifications may vary in dimension or detail. Not all features are available in every rental home. Please see a representative for details.
Enjoy resort-style living and the everyday conveniences here at Altera Union City. Our brand-new, pet friendly 1-, 2-, and 3-bedroom apartments invite you to create your own slice of paradise. You'll love the refined finishes and details that make each day as efficient as it is inviting. The community's warm atmosphere awaits just outside your door, creating new opportunities to turn neighbors into friends. Throughout Altera Union City, you'll find amenities that cover every want and need. The clubhouse features state-of-the art amenities like dedicated coworking space, an indoor/outdoor fitness center, wellness center, hospitality room, lounge spaces, and more! The resort-style pool is always an inviting place to take a dip or soak up some rays. When you're ready to explore, Altera Union City offers convenient access to I-285 and I-85 to explore many local shops, easy access to ATL Airport, and Atlanta's iconic culture just a short drive away.
Special offer
- Special offer! Seasonal Savings on our Brand New Apartments!
Get 4 Months Off - OR - We will buy out your lease contract!
Look and Lease Instant Savings - $300 Value!
30 Days FREE Garage or Storage!
PLUS an Additional $300 Concession if you move by 12/31!
Hurryoffers valid while supplies last!
Terms and conditions apply.
Disclaimer: Altera Union City Utilizes Approve Shield Screening Services - Price shown is Base Rent, does not include non-optional fees and utilities. Review Building overview for details.
Apartment building
1-3 beds
In-unit washer
Available units
Price may not include required fees and charges
Price may not include required fees and charges.
Unit , sortable column | Sqft, sortable column | Available, sortable column | Base rent, sorted ascending | , sortable column |
|---|---|---|---|---|
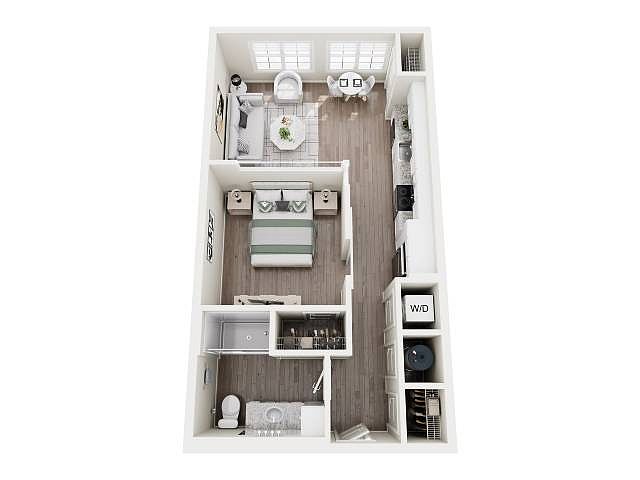 | 656 | Now | $1,355 | |
 | 656 | Now | $1,360 | |
 | 656 | Now | $1,395 | |
 | 656 | Now | $1,445 | |
 | 656 | Now | $1,445 | |
 | 656 | Now | $1,460 | |
 | 656 | Now | $1,460 | |
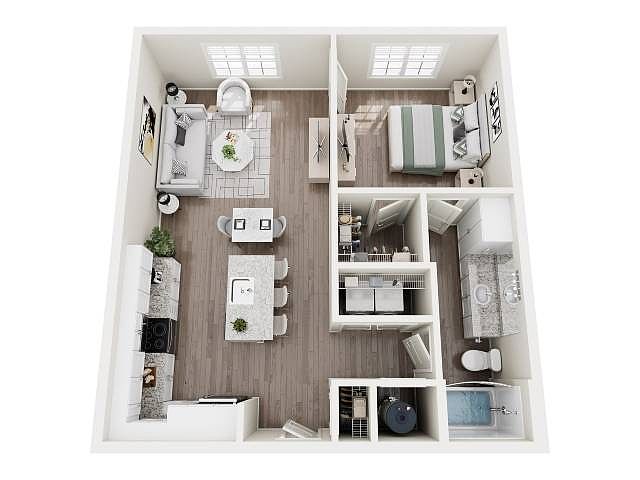 | 805 | Jan 10 | $1,469 | |
 | 805 | Jan 10 | $1,469 | |
 | 805 | Jan 10 | $1,469 | |
 | 805 | Jan 10 | $1,469 | |
 | 805 | Jan 10 | $1,469 | |
 | 805 | Now | $1,469 | |
 | 656 | Now | $1,495 | |
 | 656 | Now | $1,495 | |
What's special
Refined finishes and detailsResort-style pool
Property map
Tap on any highlighted unit to view details on availability and pricing
Use ctrl + scroll to zoom the map
Facts, features & policies
Building Amenities
Community Rooms
- Club House
- Fitness Center: Indoor/Outdoor Fitness Center
- Lounge: TV Lounge
Other
- Swimming Pool: View Pool
Outdoor common areas
- Barbecue: BBQ Grill
Security
- Gated Entry
Services & facilities
- On-Site Maintenance
- Online Rent Payment
- Pet Park: Bark Park
- Storage Space
View description
- View Woods
Unit Features
Appliances
- Dishwasher: App Dishwasher
- Refrigerator: App Refrigerator
- Washer: App W/D
Cooling
- Air Conditioning: Svc Air Conditioning
Flooring
- Hardwood: Flooring Hardwood
Internet/Satellite
- Cable TV Ready: Svc Cable
Other
- Balcony: Balcony Juliet
- Patio Balcony: Balcony Juliet
Policies
Parking
- None
Lease terms
- 13, 14, 15
Special Features
- Ada Handicap Access
- Appliances Stainless
- Bath Double Vanity
- Bath Standing Shower
- Closet Walk-in
- Co-working Space
- Granite Counters
- Hospitality Room
- Location Corner Unit
- Mail/package Room
- Near Amenities
- Outdoor Club
- View Courtyard
- Wellness Center
Neighborhood: 30213
Areas of interest
Use our interactive map to explore the neighborhood and see how it matches your interests.
Travel times
Walk, Transit & Bike Scores
Walk Score®
/ 100
Car-DependentBike Score®
/ 100
Somewhat BikeableNearby schools in Fairburn
GreatSchools rating
- 8/10Renaissance Elementary SchoolGrades: PK-5Distance: 0.8 mi
- 7/10Renaissance Middle SchoolGrades: 6-8Distance: 0.4 mi
- 4/10Langston Hughes High SchoolGrades: 9-12Distance: 1.1 mi
Frequently asked questions
What is the walk score of Altera Union City?
Altera Union City has a walk score of 26, it's car-dependent.
What schools are assigned to Altera Union City?
The schools assigned to Altera Union City include Renaissance Elementary School, Renaissance Middle School, and Langston Hughes High School.
What neighborhood is Altera Union City in?
Altera Union City is in the 30213 neighborhood in Fairburn, GA.
Does Altera Union City have virtual tours available?
Yes, 3D and virtual tours are available for Altera Union City.
There are 11+ floor plans availableWith 69% more variety than properties in the area, you're sure to find a place that fits your lifestyle.
