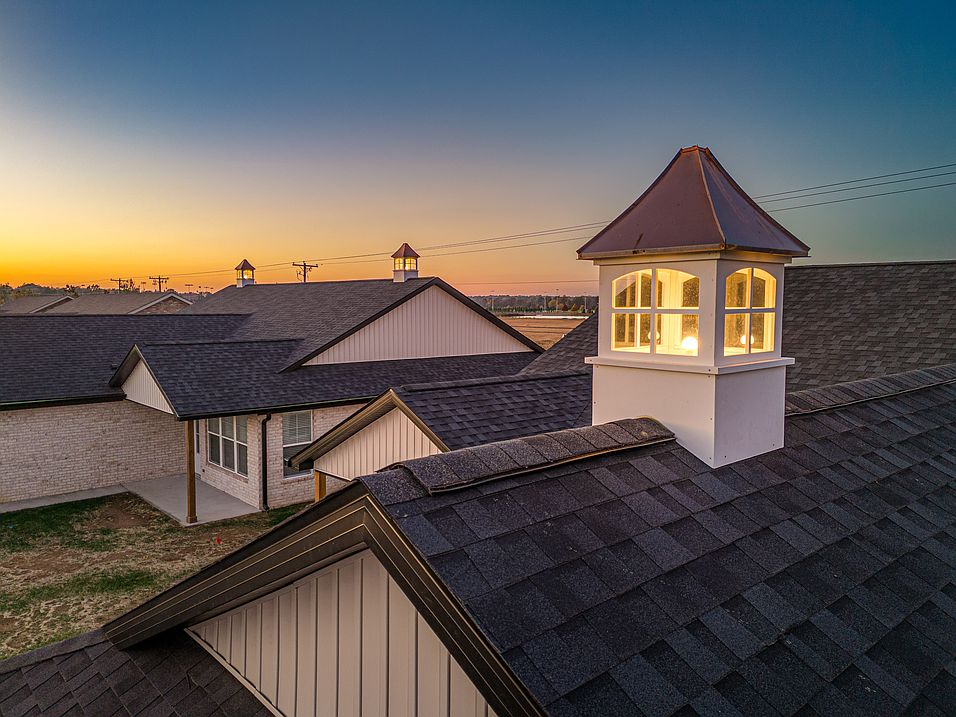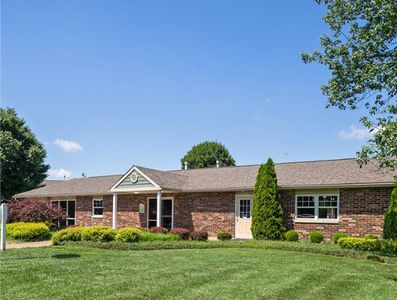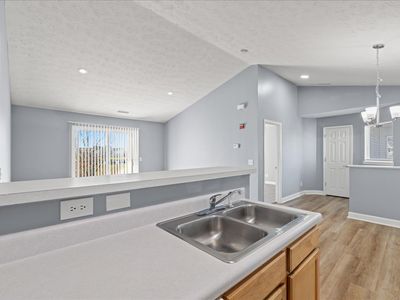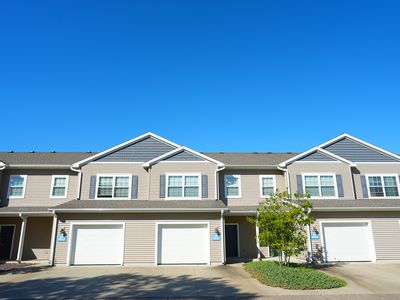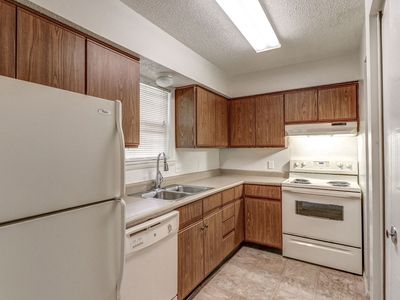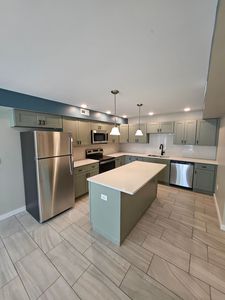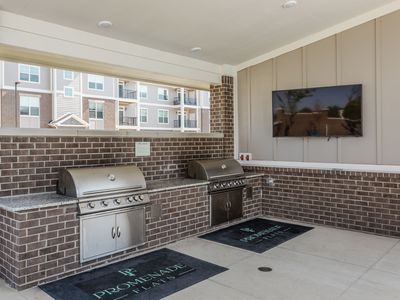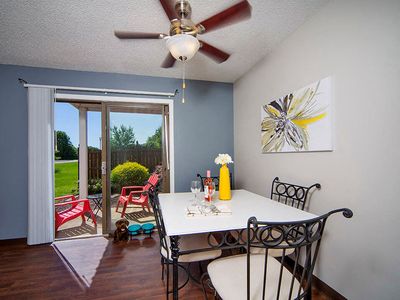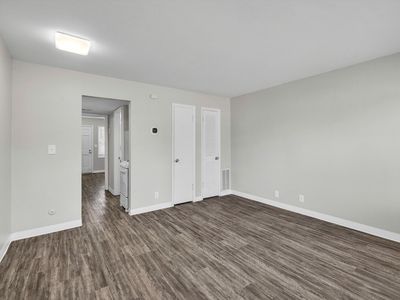The Flats at Keystone is Evansville's premier FLEX-TERM (i.e., short or long-term), FULLY FURNISHED apartment rental solution. The Flats at Keystone is comprised of nearly 20 newly constructed, purpose-built townhomes specifically designed to provide an elevated and convenient extended stay housing option for traveling business, trade or medical professionals, individuals / families relocating to the area, individuals / families displaced from their homes, or anyone needing a temporary housing solution within the Evansville Metro area. Located at the intersection of North Green River and Heckel Roads, The Flats at Keystone are nestled within one of Evansville's most exclusive and desirable communities - Keystone Subdivision - a prestigious, family-friendly neighborhood on Evansville's popular Northeast side.
The Flats at Keystone are conveniently located within a short driving distance to all major employers, hospitals and health systems, as well as all the great attractions of Evansville. Nearby you will find endless dining, shopping, and nightlife options along North Green River and Burkhardt Roads, Evansville's newest and most popular commercial district!
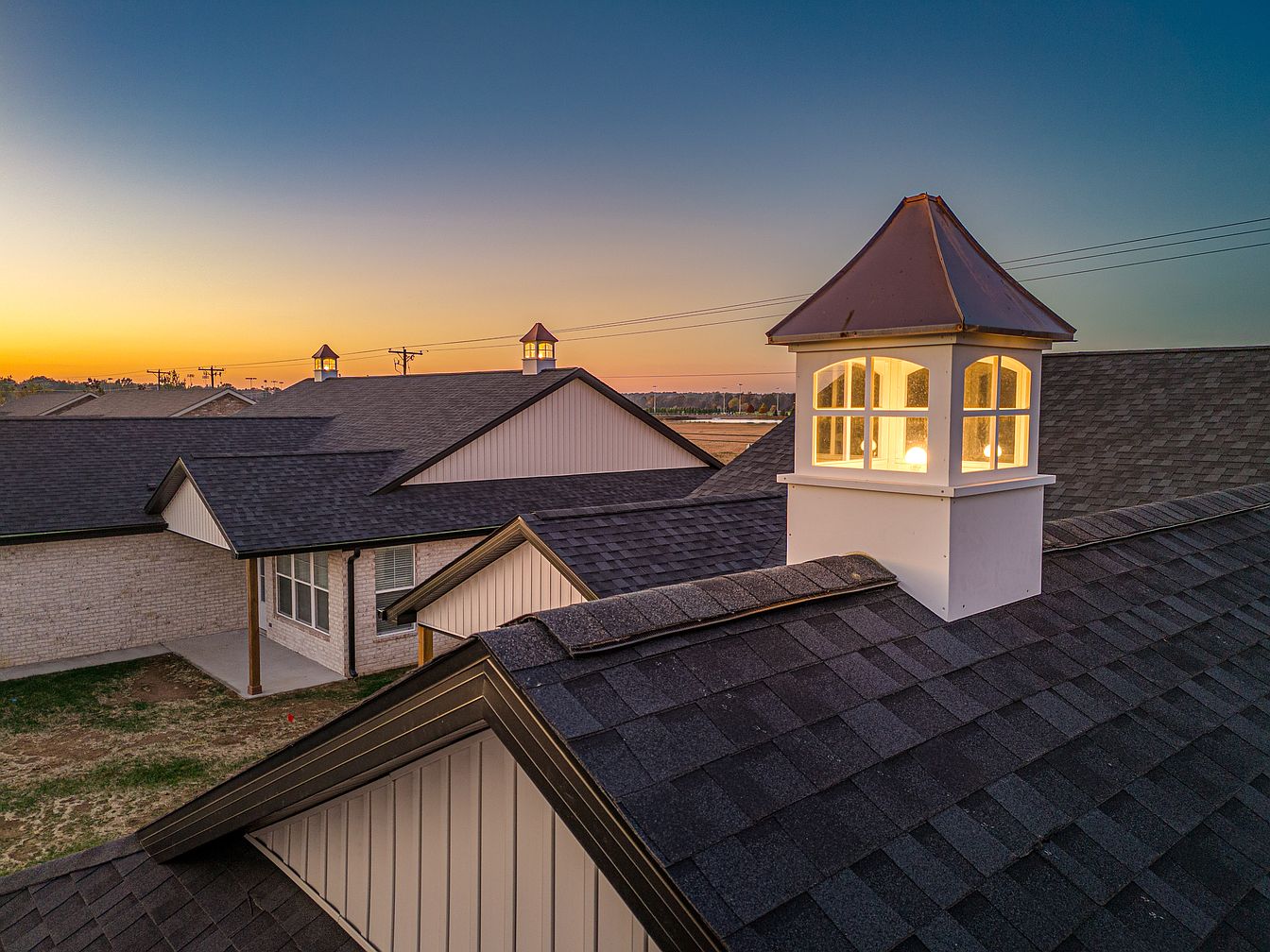
Apartment building
2 beds
Pet-friendly
Attached garage
Air conditioning (central)
In-unit laundry (W/D)
Available units
Price may not include required fees and charges
Price may not include required fees and charges.
What's special
Fitness center
Hit the gym at home
This building offers a fitness center. Less than 14% of buildings in Evansville have this feature.
Office hours
| Day | Open hours |
|---|---|
| Mon - Fri: | 7 am - 7 pm |
| Sat: | 7 am - 7 pm |
| Sun: | 7 am - 7 pm |
Facts, features & policies
Building Amenities
Community Rooms
- Fitness Center
Fitness & sports
- Sports Field
Other
- Laundry: In Unit
Outdoor common areas
- Lawn
- Patio
- Trail
- Water Feature
Services & facilities
- 24 Hour Maintenance
- Online Maintenance Portal
- Online Rent Payment
- Pet Park
View description
- Park
- Water
Unit Features
Appliances
- Dishwasher
- Dryer
- Freezer
- Garbage Disposal
- Microwave Oven
- Oven
- Range
- Refrigerator
- Washer
Cooling
- Ceiling Fan
- Central Air Conditioning
Flooring
- Carpet
- Softwood
- Vinyl
Heating
- Gas
Internet/Satellite
- High-speed Internet Ready
Other
- Furnished
- Patio Balcony
Policies
Parking
- Attached Garage
- Parking Lot
Lease terms
- Flexible
- Monthly
- Six months
- One year
- Less than 1 year
- More than 1 year
Pet essentials
- Small dogsAllowedNumber allowed2
- CatsAllowedNumber allowed2
- Large dogsLarge dogs are not allowed
Pet amenities
Pet Park
Neighborhood: Oakhill
Areas of interest
Use our interactive map to explore the neighborhood and see how it matches your interests.
Travel times
Walk, Transit & Bike Scores
Walk Score®
/ 100
Car-DependentBike Score®
/ 100
Somewhat BikeableNearby schools in Evansville
GreatSchools rating
- 8/10Oak Hill ElementaryGrades: K-6Distance: 1.4 mi
- 8/10North Junior High SchoolGrades: 7, 8Distance: 6.5 mi
- 8/10New Tech InstituteGrades: 9-12Distance: 2.7 mi
Frequently asked questions
What is the walk score of The Flats at Keystone?
The Flats at Keystone has a walk score of 12, it's car-dependent.
What schools are assigned to The Flats at Keystone?
The schools assigned to The Flats at Keystone include Oak Hill Elementary, North Junior High School, and New Tech Institute.
Does The Flats at Keystone have in-unit laundry?
Yes, The Flats at Keystone has in-unit laundry for some or all of the units.
What neighborhood is The Flats at Keystone in?
The Flats at Keystone is in the Oakhill neighborhood in Evansville, IN.
What are The Flats at Keystone's policies on pets?
A maximum of 2 small dogs are allowed per unit. Large dogs are not allowed. A maximum of 2 cats are allowed per unit.
There are 4+ floor plans availableWith 71% more variety than properties in the area, you're sure to find a place that fits your lifestyle.

