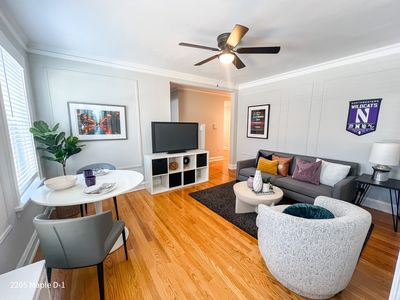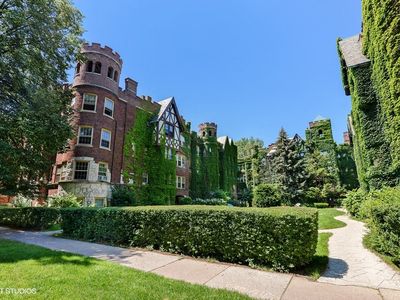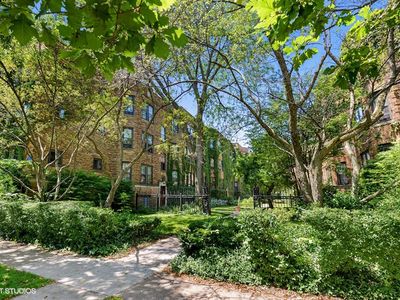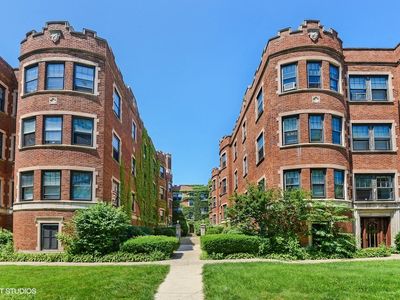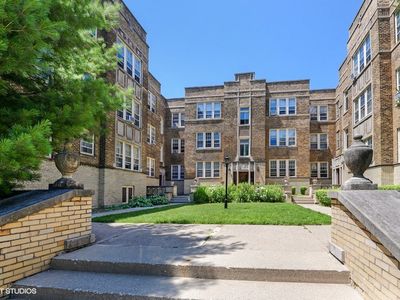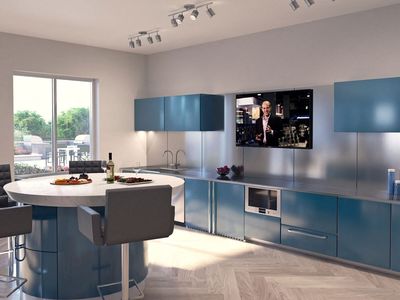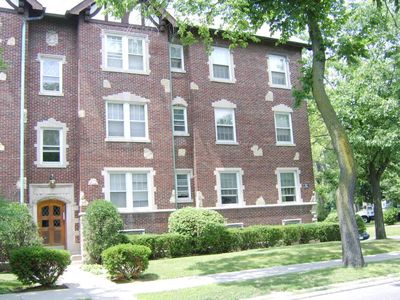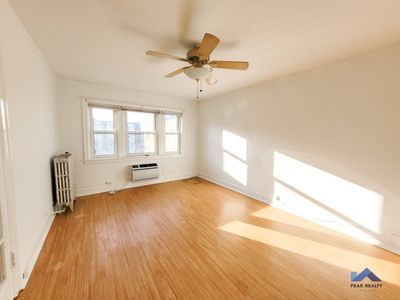The residences at Central Station are attractive, spacious, and functional featuring upgraded spacious floor plan, upgraded kitchens, washer and dryers in, in each residence and built in computer niches. The goal is to design the interior unit finishes to be at the highest end of this submarket.All the energy-efficient residences at Central Station have high ceilings, walk-in closets with wire shelving, full size washer and dryers, stainless steel appliances. These units also feature Granite countertops, deep under mount stainless steel sinks, hardwood floors in living and dining areas, and quality data wiring for telephone, video, and internet.Central Station features an on-site management office, large fitness center with aerobic and weight equipment, featuring a brand new Peloton, Smith Machine and Stairmaster, a cyber cafe with coffee bar along with computers and printers for the residents to enjoy. The property also has a bike room, green roof, and package room.
Central Station
1720 Central St, Evanston, IL 60201
Apartment building
Studio-2 beds
Pet-friendly
Covered parking
In-unit laundry (W/D)
Available units
Price may not include required fees and charges. Price shown reflects the lease term provided for each unit.
Unit , sortable column | Sqft, sortable column | Available, sortable column | Base rent, sorted ascending |
|---|---|---|---|
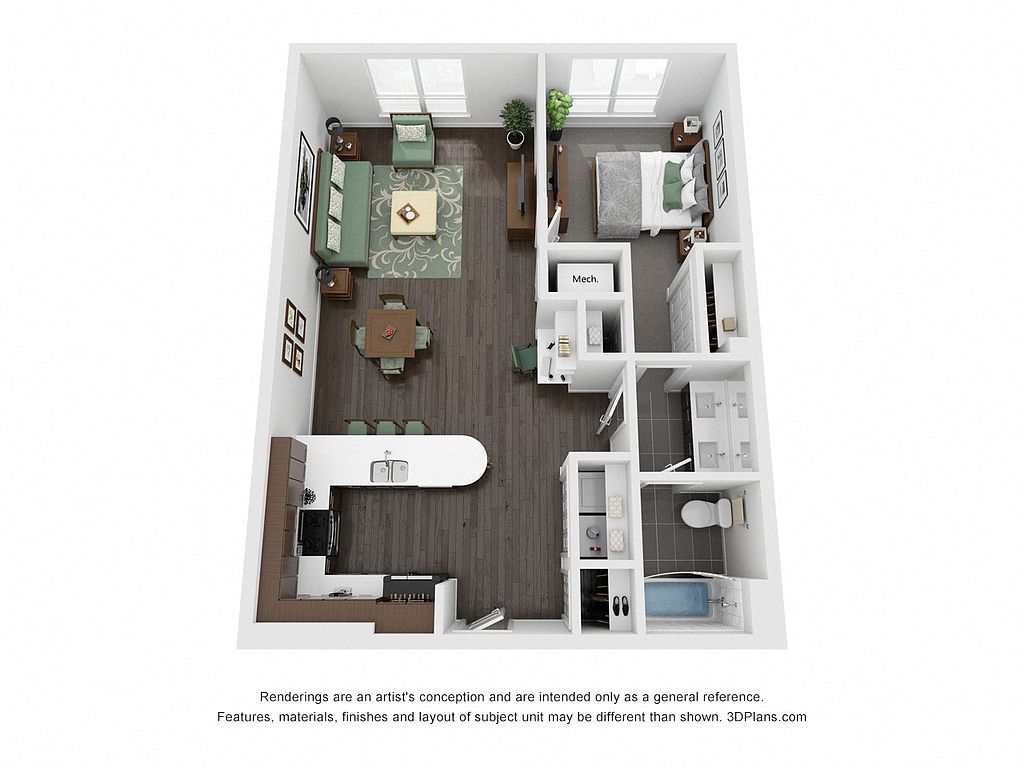 | 850 | Now | $2,729 |
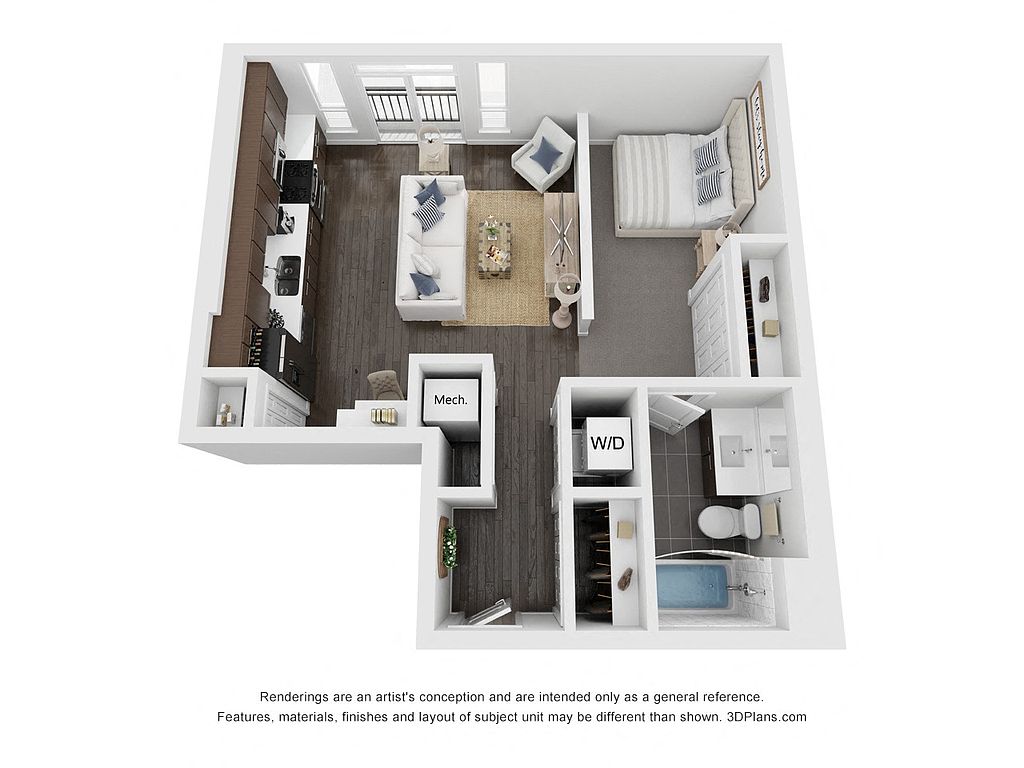 | 590 | Feb 21 | $2,733 |
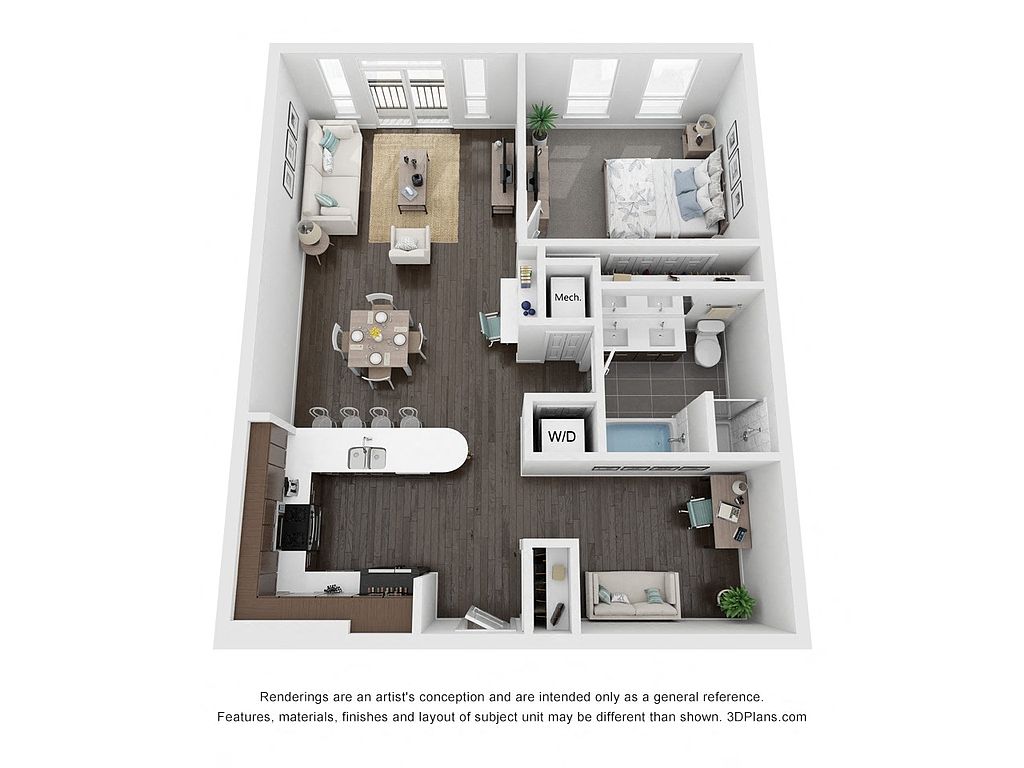 | 885 | Apr 7 | $2,918 |
 | 885 | Feb 26 | $2,918 |
 | 885 | Now | $3,554 |
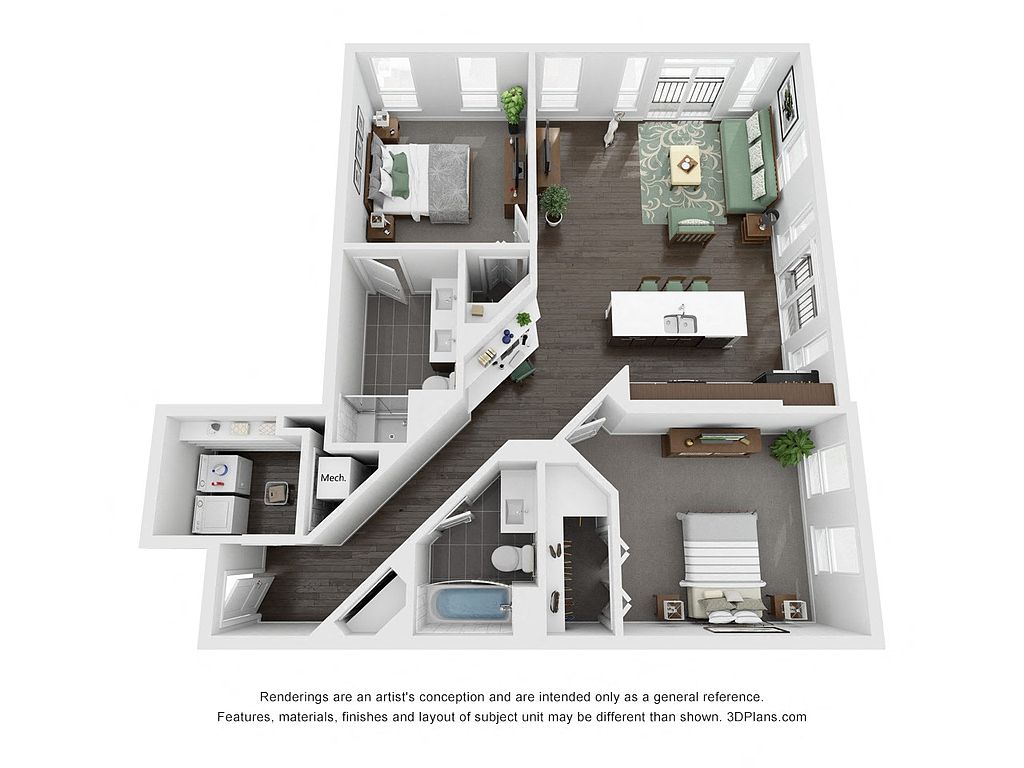 | 1,195 | Now | $4,060 |
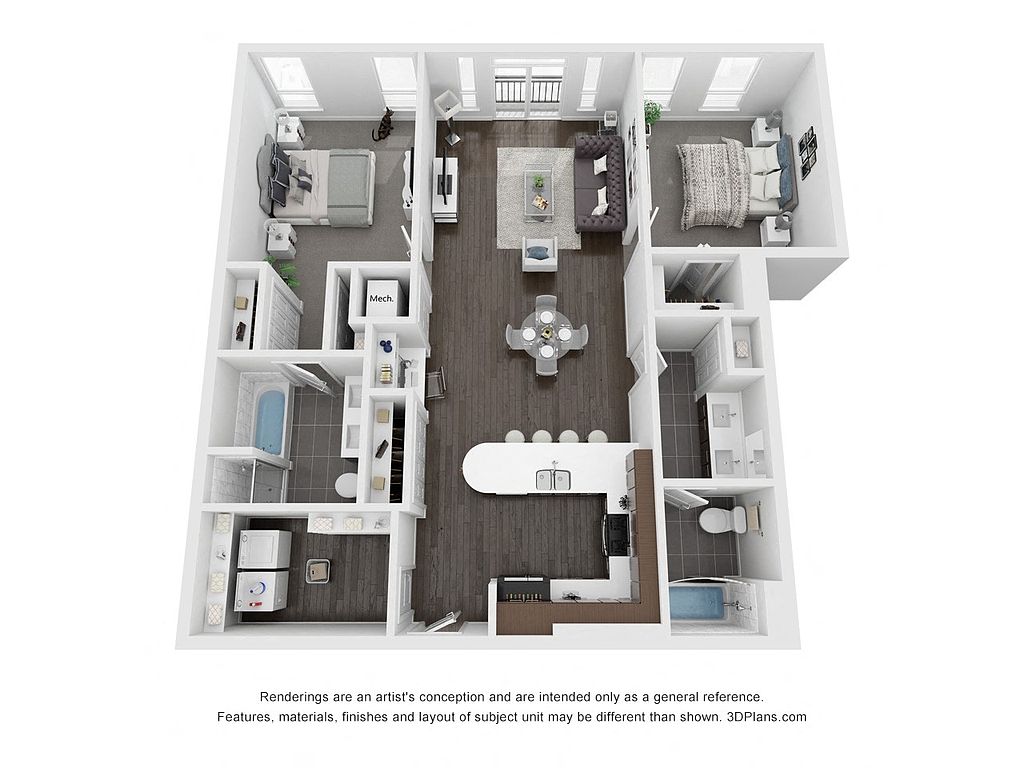 | 1,230 | Apr 7 | $4,388 |
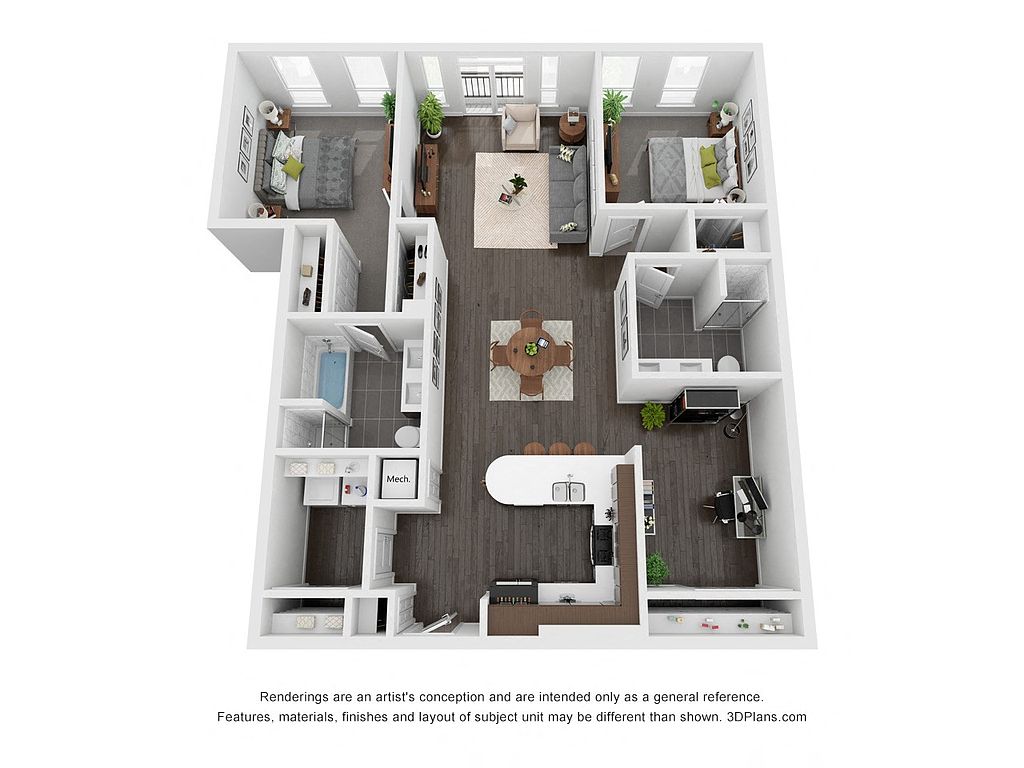 | 1,305 | Now | $4,650 |
What's special
Built in computer nichesGranite countertopsHigh ceilingsUpgraded kitchensStainless steel appliances
Office hours
| Day | Open hours |
|---|---|
| Mon: | Closed |
| Tue: | 10 am - 6 pm |
| Wed: | 10 am - 6 pm |
| Thu: | 10 am - 6 pm |
| Fri: | 10 am - 6 pm |
| Sat: | 9 am - 5 pm |
| Sun: | Closed |
Facts, features & policies
Building Amenities
Community Rooms
- Fitness Center
- Lounge: Cyber Cafe / Lounge with Coffee Service
Other
- In Unit: Dryer
Outdoor common areas
- Patio: Patios and/or Juliette Railings in Most Homes
Security
- Controlled Access
- Gated Entry: Gate
Services & facilities
- 24 Hour Maintenance: 24-hour maintenance
- Bicycle Storage: Complimentary Convenient Bicycle Storage
- Elevator
- On-Site Management: On Site Management and Maintenance Services
- Package Service: Luxor Package Locker System
- Storage Space
Unit Features
Appliances
- Dishwasher
- Dryer
- Garbage Disposal
- Microwave Oven: Microwave
- Range
- Refrigerator
- Washer
Flooring
- Hardwood
Internet/Satellite
- High-speed Internet Ready: High Speed Internet
Other
- Patio Balcony: Patios and/or Juliette Railings in Most Homes
Policies
Parking
- Covered Parking
- Parking Lot: Other
Pet essentials
- DogsAllowedMonthly dog rent$35One-time dog fee$350
- CatsAllowedMonthly cat rent$35One-time cat fee$350
Additional details
2 pet limit Restrictions: None
Special Features
- 9-Foot Ceilings
- Car Charging Stations
- Contemporary 2 Panel Doors
- Contemporary Quartz Countertops
- Custom Kitchen Backsplash
- Cyber Cafe
- Easy Commute To Chicago With Convenient Public Metra And Cta Transportation
- Eco-Friendly Energy Efficient Leed Certified Gold Green Building
- Energy Star Stainless Steel Appliances With In Door Ice And Water Dispensers
- Enjoy Area Walking And Bike Paths, Walk Score Of 91 & Bike Score Of 87
- Free Weights: Expansive Fitness with Free Weights, treadmills, b
- Generously Sized 24 Hour Fitness Room
- Heated Indoor Or Covered Reserved Parking
- Online Resident Payment Portal
- Over 10,000 Square Feet Of Sophisticated Retailers
- Pendant And Track Lighting
- Pet Friendly Community
- Premium North Shore Location
- Transportation: Easy commute to Chicago with convenient public Met
- Voted #1 By Niche In Best Places To Live In Cook County
- Voted Top 100 Places To Live By Livability
- Work Stations In All Homes
Neighborhood: Central Street
Areas of interest
Use our interactive map to explore the neighborhood and see how it matches your interests.
Travel times
Walk, Transit & Bike Scores
Walk Score®
/ 100
Very WalkableTransit Score®
/ 100
Good TransitBike Score®
/ 100
Very BikeableNearby schools in Evanston
GreatSchools rating
- 7/10Kingsley Elementary SchoolGrades: K-5Distance: 0.3 mi
- 6/10Haven Middle SchoolGrades: 6-8Distance: 0.2 mi
- 9/10Evanston Twp High SchoolGrades: 9-12Distance: 1.2 mi
Frequently asked questions
What is the walk score of Central Station?
Central Station has a walk score of 90, it's very walkable.
What is the transit score of Central Station?
Central Station has a transit score of 50, it has good transit.
What schools are assigned to Central Station?
The schools assigned to Central Station include Kingsley Elementary School, Haven Middle School, and Evanston Twp High School.
Does Central Station have in-unit laundry?
Yes, Central Station has in-unit laundry for some or all of the units.
What neighborhood is Central Station in?
Central Station is in the Central Street neighborhood in Evanston, IL.
What are Central Station's policies on pets?
This building has a one time fee of $350 and monthly fee of $35 for cats. This building has a one time fee of $350 and monthly fee of $35 for dogs.
