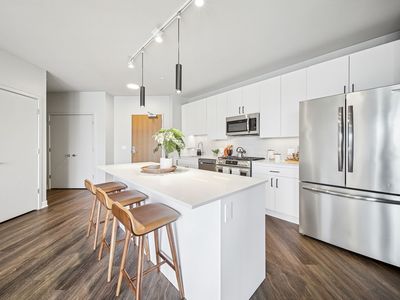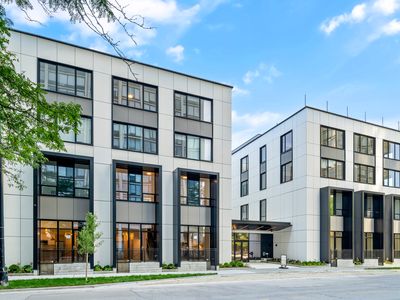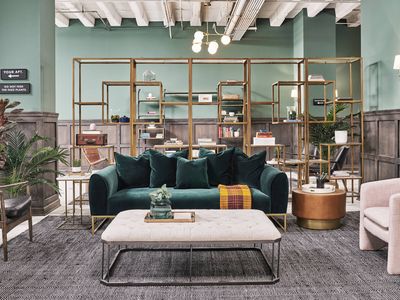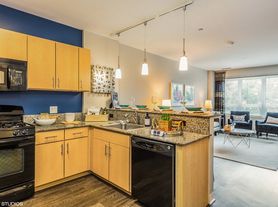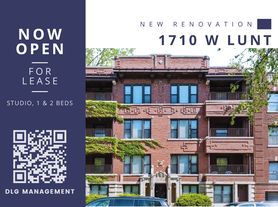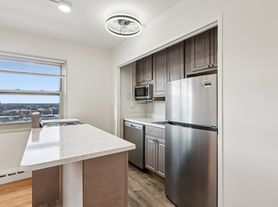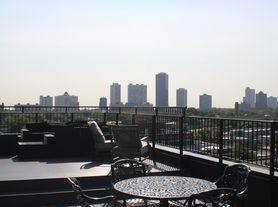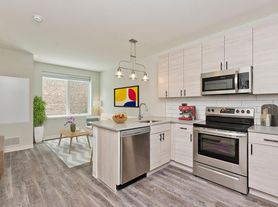Experience apartment living at its finest here at our luxury Evanston apartments. You'll find all the conveniences of city life and lakeside recreation at your fingertips. Here, you have access to all of Chicago in less than 20 minutes, thanks to the nearby Metra and CTA Purple Line stations. Plus, enjoy the many dining, shopping and entertainment opportunities right here in lively Evanston. Lake Michigan's shoreline is within blocks of our luxury community, too, granting unfettered access to some of Chicago's best beaches and parks! Residents in our sleek airy apartments can enjoy luxuries like the rooftop terrace, ground-floor retail and fitness centers, just to name a few. Ask for a tour today!
Special offer
Special offer! Leasing Special: Lease today and get $500 off select floorplans. T&C apply. Call for details.
Expires February 28, 2026
Apartment building
1-3 beds
Parking lot
In-unit laundry (W/D)
Available units
Price may not include required fees and charges.
Unit , sortable column | Sqft, sortable column | Available, sortable column | Base rent, sorted ascending |
|---|---|---|---|
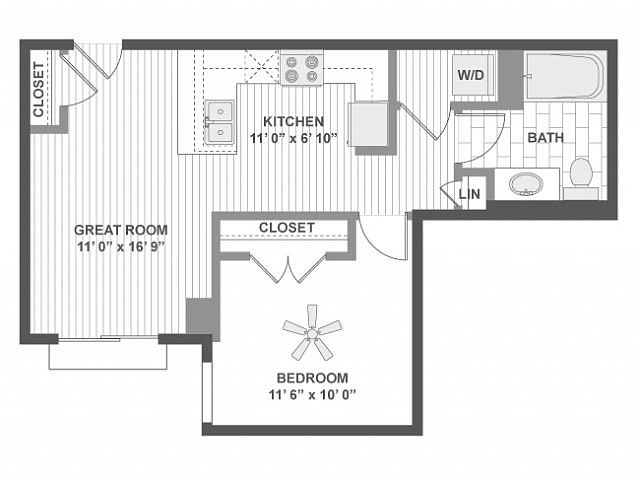 | 632 | Now | $2,363 |
 | 632 | Apr 25 | $2,388 |
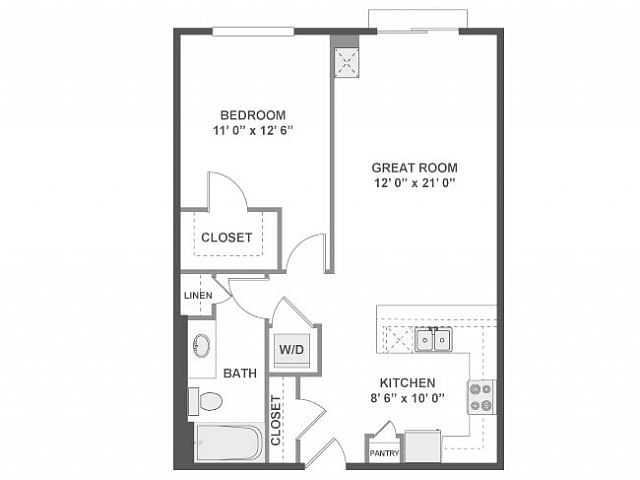 | 785 | Now | $2,516 |
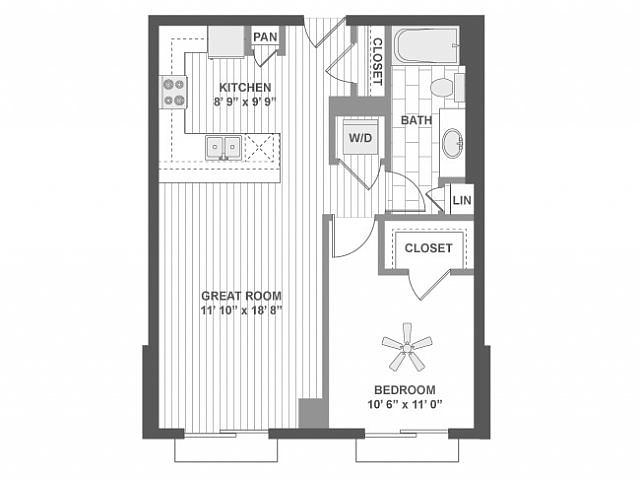 | 732 | Now | $2,602 |
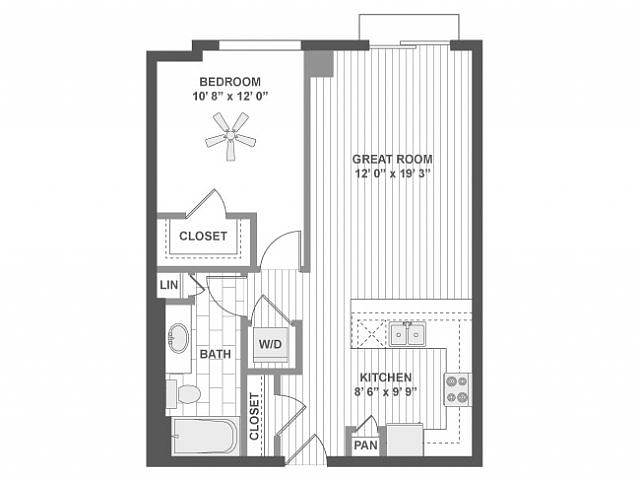 | 742 | Now | $2,629 |
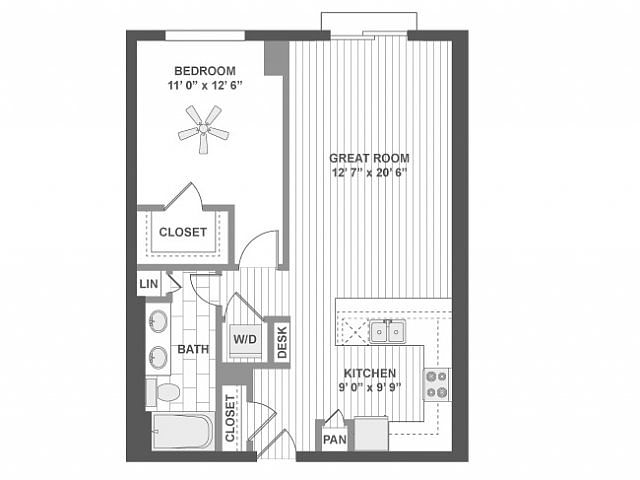 | 829 | Apr 25 | $2,696 |
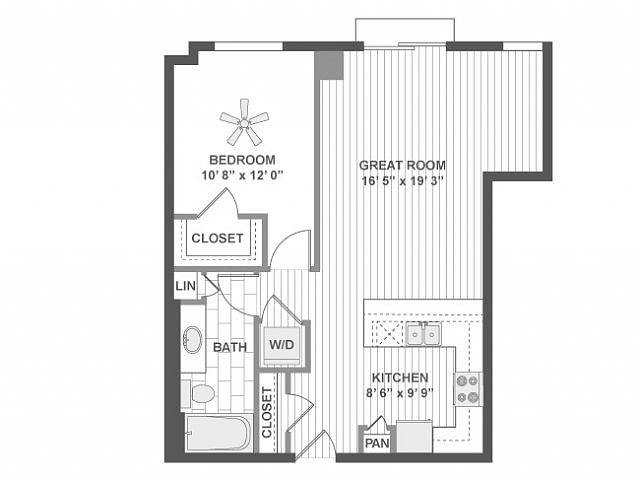 | 796 | Apr 17 | $2,705 |
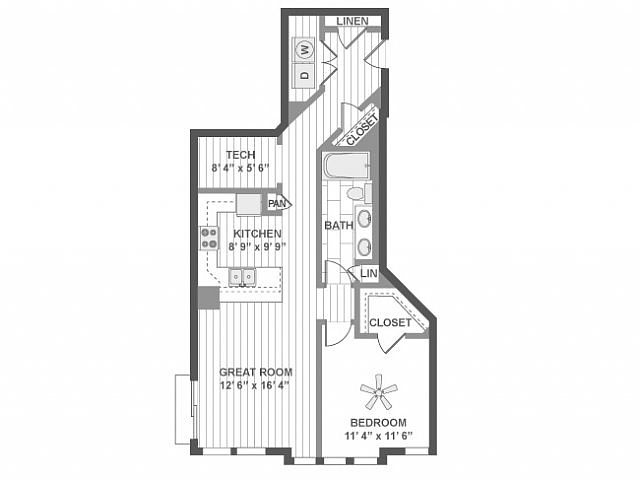 | 922 | May 7 | $2,878 |
 | 922 | Apr 8 | $2,898 |
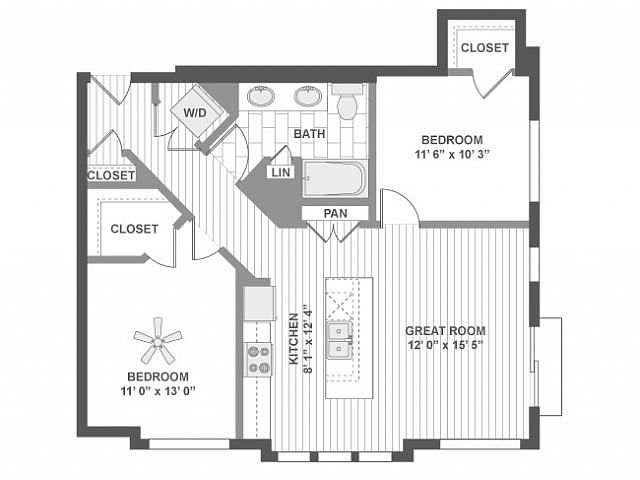 | 1,000 | Now | $2,966 |
 | 1,000 | Now | $2,986 |
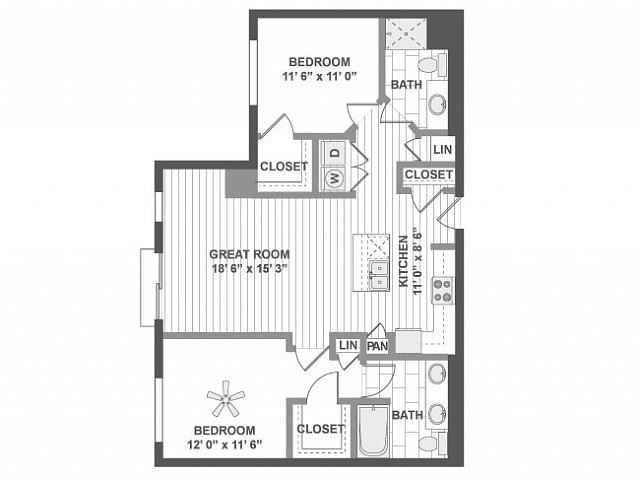 | 1,064 | Now | $3,163 |
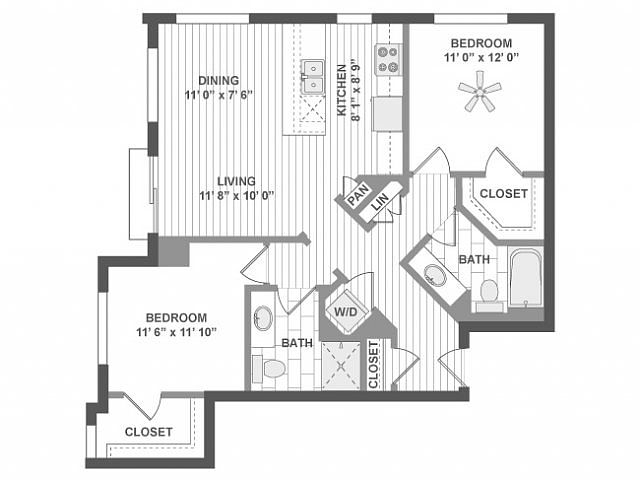 | 1,064 | Now | $3,346 |
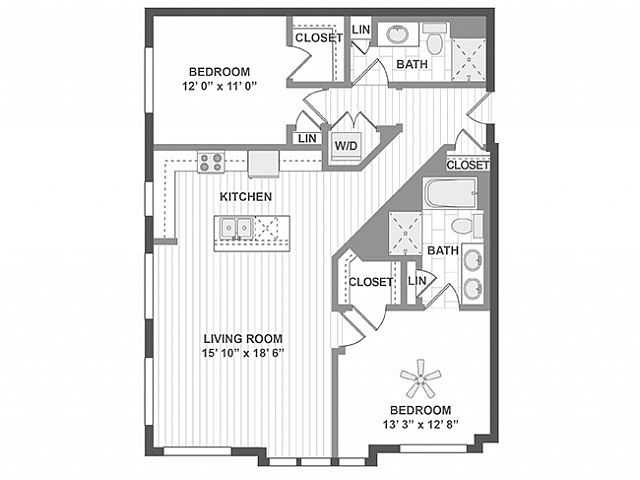 | 1,261 | Now | $3,486 |
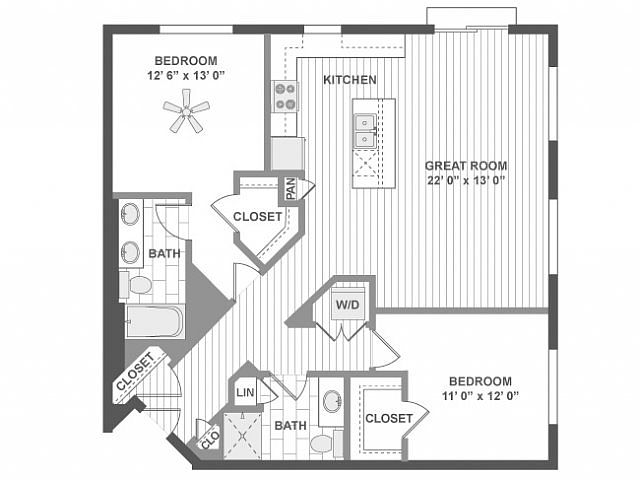 | 1,262 | Mar 14 | $3,529 |
What's special
Clubhouse
Get the party started
This building features a clubhouse. Less than 1% of buildings in Evanston have this amenity.
Fitness centersRooftop terraceSleek airy apartments
Office hours
| Day | Open hours |
|---|---|
| Mon - Fri: | 10 am - 6 pm |
| Sat: | 10 am - 6 pm |
| Sun: | Closed |
Property map
Tap on any highlighted unit to view details on availability and pricing
Use ctrl + scroll to zoom the map
Facts, features & policies
Building Amenities
Accessibility
- Disabled Access: Wheelchair Access
Community Rooms
- Business Center: Work from home lounge with copier
- Club House: Social lounge w/ kitchen, bar, fireplace & seating
- Fitness Center: Cardio Room
Other
- In Unit: Full size washer & dryers in every unit
Outdoor common areas
- Sundeck: Rooftop terrace w/ fire pit, lounge, & grilling
Services & facilities
- Guest Suite
- Package Service
- Storage Space: Bicycle storage
Unit Features
Appliances
- Dishwasher
- Dryer: Full size washer & dryers in every unit
- Washer: Full size washer & dryers in every unit
Cooling
- Air Conditioning
Flooring
- Carpet: Berber carpet in bedrooms
- Tile
Other
- Balcony: Juliet balconies*
- Corporate-furnished apartments via local partner
- Fully-Equipped Kitchens With Ge Stainless Steel Appliances
- Granite Countertops: Elegant granite countertops in kitchen
- High-end Appliances
- Patio Balcony: Juliet balconies*
- Pets Allowed: Dog Friendly
- Private Balcony: Private terraces*
- Separate Tubs And Showers*
- Wood Style Flooring In Living/Dining Areas, Kitchens And Entries
Policies
Parking
- Garage: Reserved garage parking available
- Parking Lot: Guest Parking space S56
Lease terms
- 3 months, 4 months, 5 months, 6 months, 7 months, 8 months, 9 months, 10 months, 11 months, 12 months, 13 months
Special Features
- Bike Sharing Divvy Station
- Electric Car Charging Stations
- Ground Floor Retail
- Leed Silver & Energy Star Certified Community
- Live/Work Floor Plans Available
- Onsite Valet Dry-Cleaning
- Paw Wash
- Water Sewer And Trash: Trash & recycling center
Neighborhood: Main-Chicago
Areas of interest
Use our interactive map to explore the neighborhood and see how it matches your interests.
Travel times
Walk, Transit & Bike Scores
Walk Score®
/ 100
Very WalkableTransit Score®
/ 100
Good TransitBike Score®
/ 100
Biker's ParadiseNearby schools in Evanston
GreatSchools rating
- 6/10Lincoln Elementary SchoolGrades: K-5Distance: 0.3 mi
- 7/10Nichols Middle SchoolGrades: 6-8Distance: 0.5 mi
- 9/10Evanston Twp High SchoolGrades: 9-12Distance: 1.6 mi
Frequently asked questions
What is the walk score of AMLI Evanston?
AMLI Evanston has a walk score of 89, it's very walkable.
What is the transit score of AMLI Evanston?
AMLI Evanston has a transit score of 53, it has good transit.
What schools are assigned to AMLI Evanston?
The schools assigned to AMLI Evanston include Lincoln Elementary School, Nichols Middle School, and Evanston Twp High School.
Does AMLI Evanston have in-unit laundry?
Yes, AMLI Evanston has in-unit laundry for some or all of the units.
What neighborhood is AMLI Evanston in?
AMLI Evanston is in the Main-Chicago neighborhood in Evanston, IL.
Your dream apartment is waitingOne new unit was recently added to this listing.
