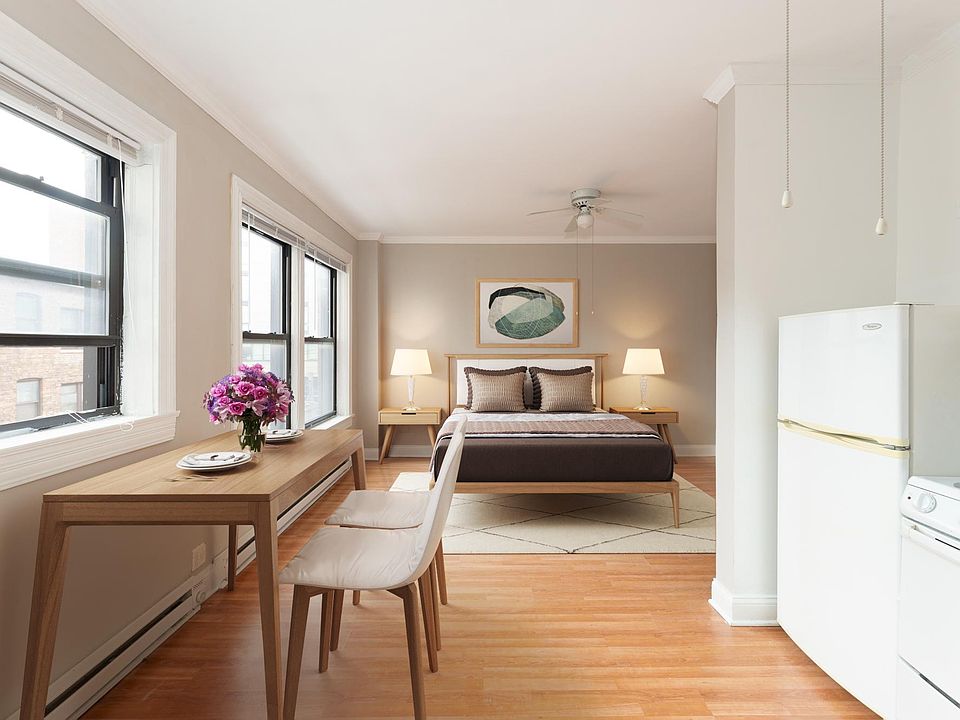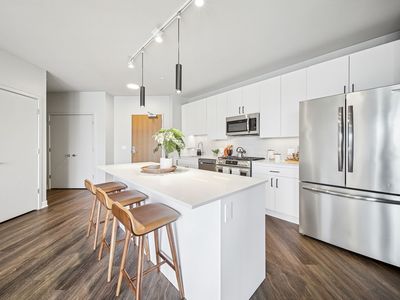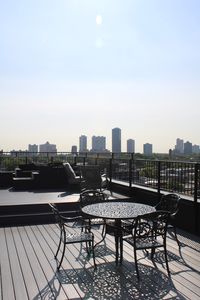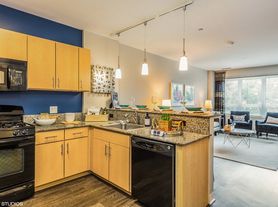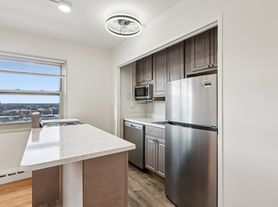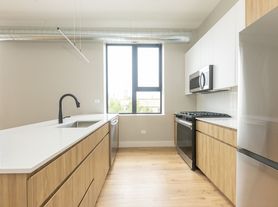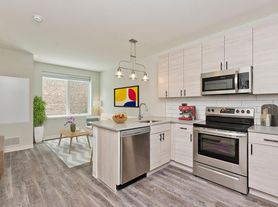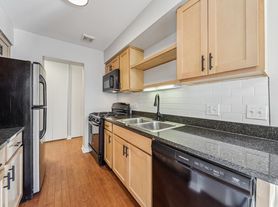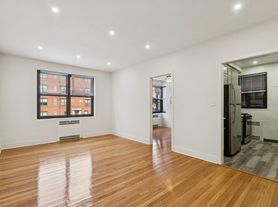By the second half of the 19th century, Evanston had built Northwestern University; it's first municipal water works; fire department; high school; historical society and lighthouse. It's no wonder, like Chicago, it's sister to the south, Evanston has long been recognized for its architecture. In fact walking tours showcasing the work of such noted Evanston architects as Daniel Burnham are a regular occurrence.
So...ever lived in a turn of the century hotel deemed a historic place by it's age, beauty and attention to detail Well you can now, 860 Hinman was once the posh Evanshire Hotel. Set at the corner of Main Street the beautifully rehabbed rental homes of 860 Hinman. Start at street level and you have a great breakfast and coffee spot, a dry cleaner, convenience store and eye doctor just seconds from your place, from the elevator. You'll be minutes from the lakefront, which you'll also have great views of when you peek out the new windows of your apartment.
Choose between a studio or one bedroom, each with hardwood floors, roomy closets and complimentary internet. It's easily one of Evanston's best living spots.
*This starting at rent price is based off of a monthly rent with a concession. Additional terms and conditions may apply.

Explore 3D tour
860 Hinman
860 Hinman Ave, Evanston, IL 60202
Apartment building
Studio-1 bed
Pet-friendly
Shared laundry
Available units
Price may not include required fees and charges
Price may not include required fees and charges.
Unit , sortable column | Sqft, sortable column | Available, sortable column | Base rent, sorted ascending |
|---|---|---|---|
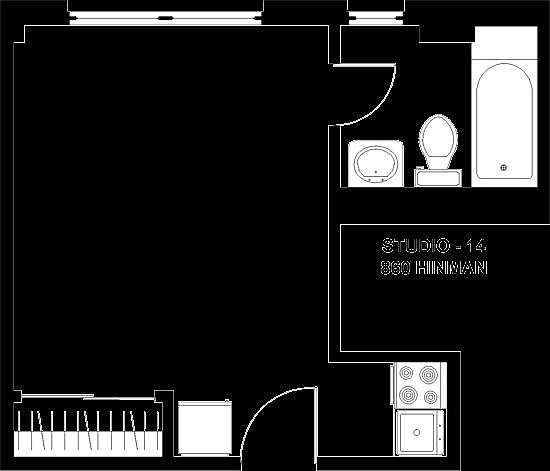 | -- | Now | $1,145+ |
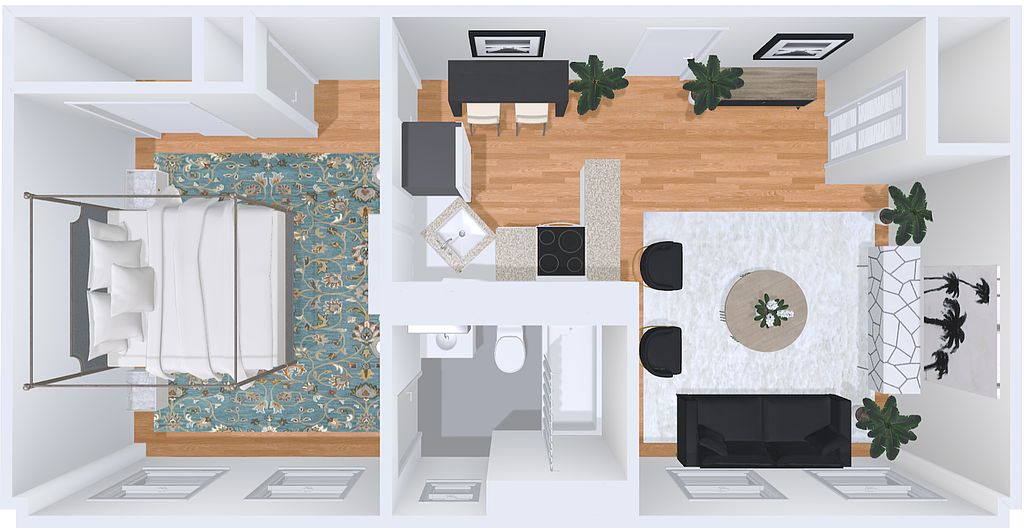 | -- | Now | $1,645+ |
What's special
Complimentary internetRoomy closetsCorner of main streetHardwood floors
3D tours
 Studio
Studio 860 Hinman Lobby
860 Hinman Lobby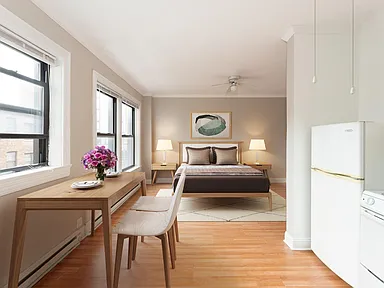 860 Hinman - Studio - 517
860 Hinman - Studio - 517
Office hours
| Day | Open hours |
|---|---|
| Mon - Fri: | 9:30 am - 6 pm |
| Sat: | 9 am - 5:30 pm |
| Sun: | Closed |
Facts, features & policies
Building Amenities
Community Rooms
- Fitness Center
Other
- Laundry: Shared
Services & facilities
- 24 Hour Maintenance
- Elevator
Unit Features
Appliances
- Freezer
- Oven
- Range
- Refrigerator
Flooring
- Hardwood
Internet/Satellite
- High-speed Internet Ready
Policies
Lease terms
- One year
Pet essentials
- CatsAllowed
- DogsDogs are not allowed
Special Features
- Complementary Fiber Internet
- Convenient To Northwestern University
- Great Evanston Location
- Ground Floor Has Shops And Restaurants
- Just Steps From The Lakefront & Cta Purple Line
Neighborhood: Main-Chicago
Areas of interest
Use our interactive map to explore the neighborhood and see how it matches your interests.
Travel times
Walk, Transit & Bike Scores
Walk Score®
/ 100
Very WalkableTransit Score®
/ 100
Good TransitBike Score®
/ 100
Biker's ParadiseNearby schools in Evanston
GreatSchools rating
- 6/10Lincoln Elementary SchoolGrades: K-5Distance: 0.2 mi
- 7/10Nichols Middle SchoolGrades: 6-8Distance: 0.4 mi
- 9/10Evanston Twp High SchoolGrades: 9-12Distance: 1.5 mi
Frequently asked questions
What is the walk score of 860 Hinman?
860 Hinman has a walk score of 89, it's very walkable.
What is the transit score of 860 Hinman?
860 Hinman has a transit score of 53, it has good transit.
What schools are assigned to 860 Hinman?
The schools assigned to 860 Hinman include Lincoln Elementary School, Nichols Middle School, and Evanston Twp High School.
Does 860 Hinman have in-unit laundry?
No, but 860 Hinman has shared building laundry.
What neighborhood is 860 Hinman in?
860 Hinman is in the Main-Chicago neighborhood in Evanston, IL.
What are 860 Hinman's policies on pets?
Large dogs are not allowed. Small dogs are not allowed.
Does 860 Hinman have virtual tours available?
Yes, 3D and virtual tours are available for 860 Hinman.
