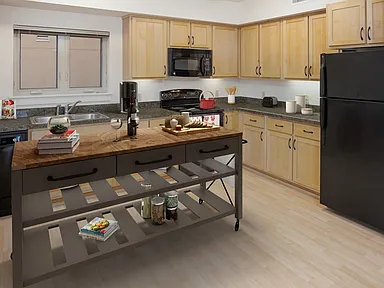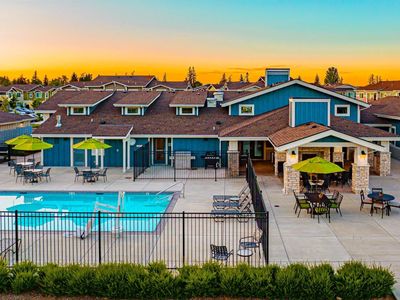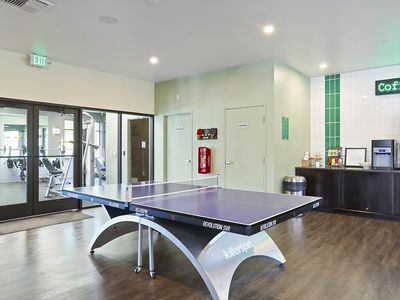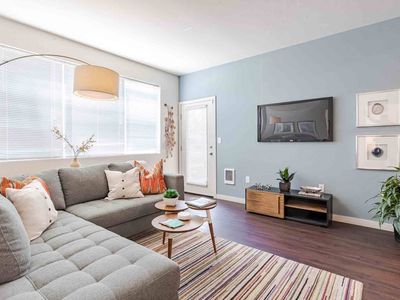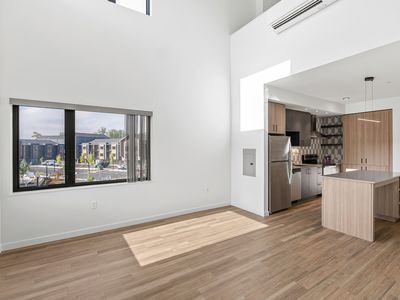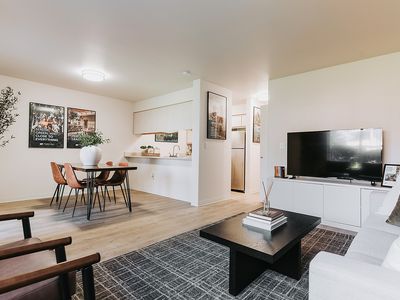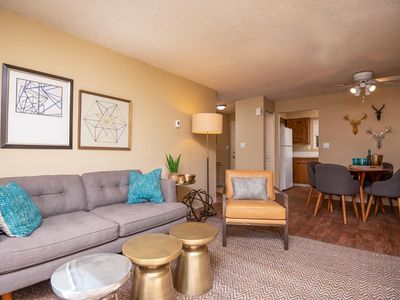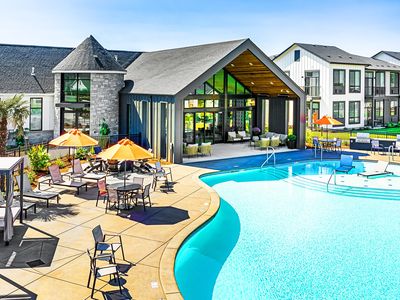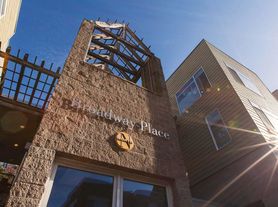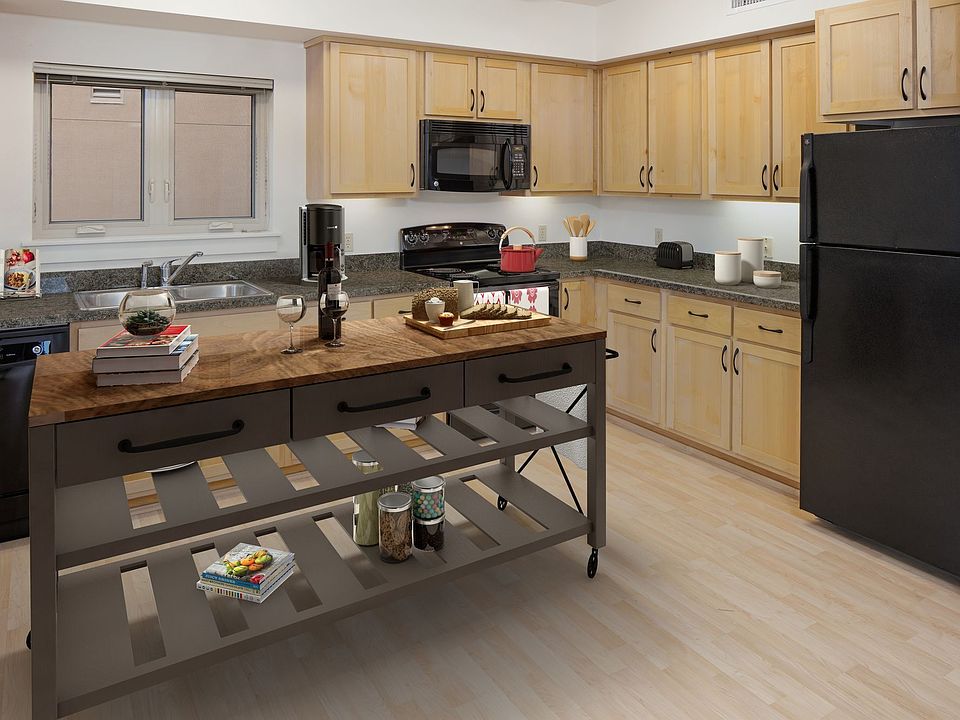
The Byron at Crescent Village
2733 Shadow View Dr, Eugene, OR 97408
- Special offer! Price shown is Base Rent, does not include non-optional fees and utilities. Review Building overview for details.
Available units
Unit , sortable column | Sqft, sortable column | Available, sortable column | Base rent, sorted ascending |
|---|---|---|---|
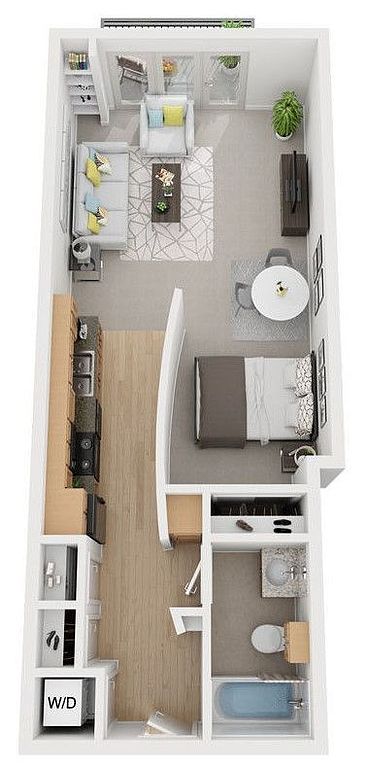 | 579 | Now | $1,499 |
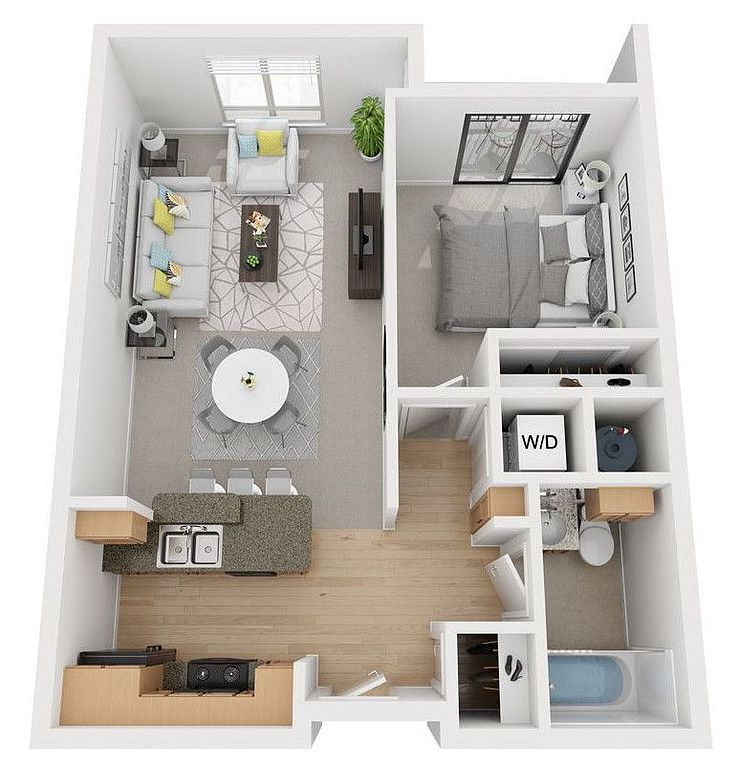 | 638 | Dec 6 | $1,690 |
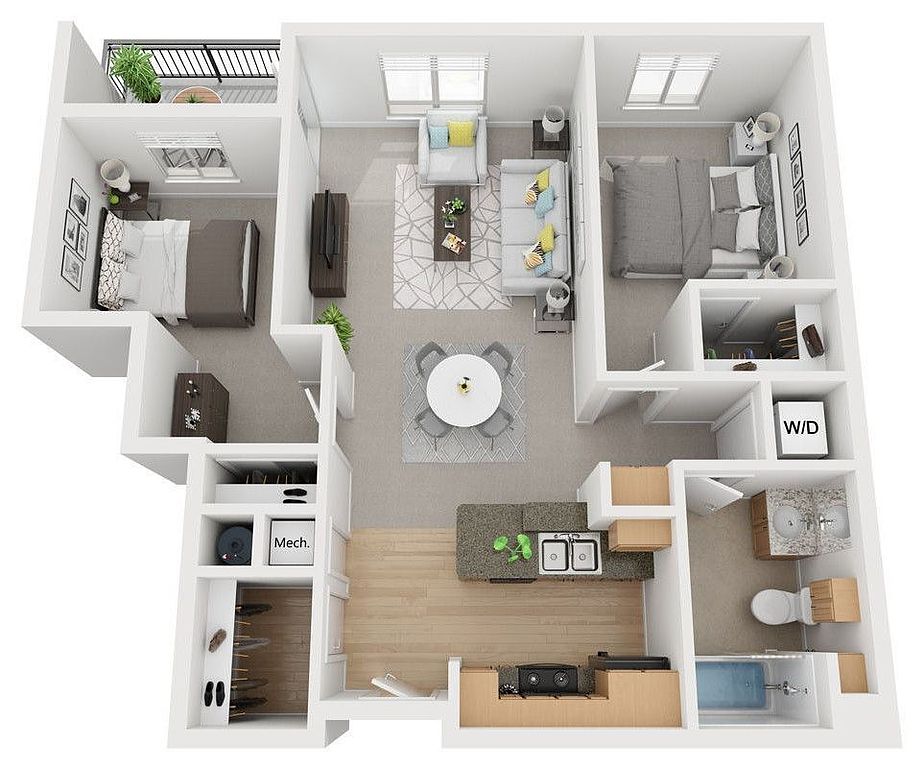 | 834 | Dec 11 | $1,925 |
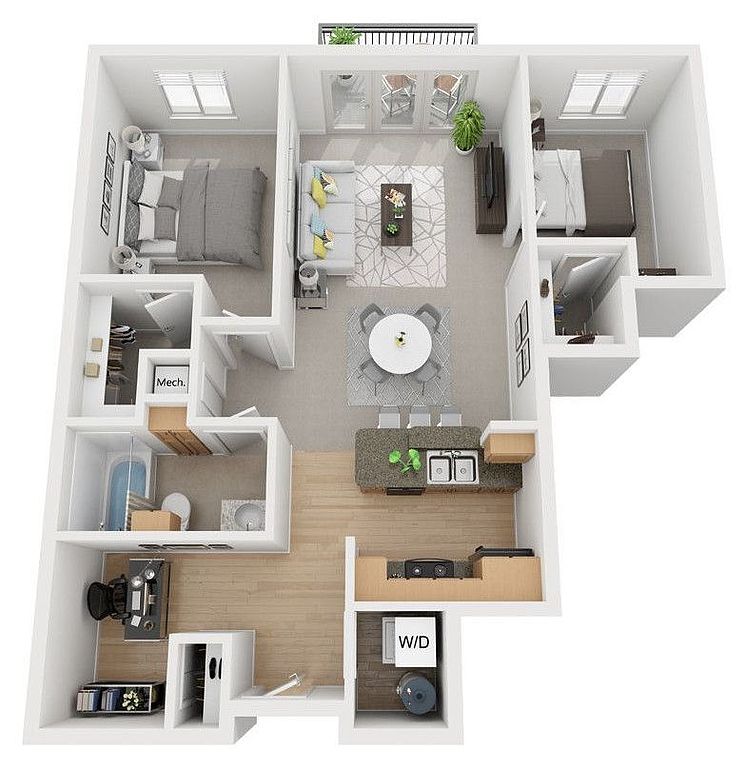 | 891 | Now | $2,025 |
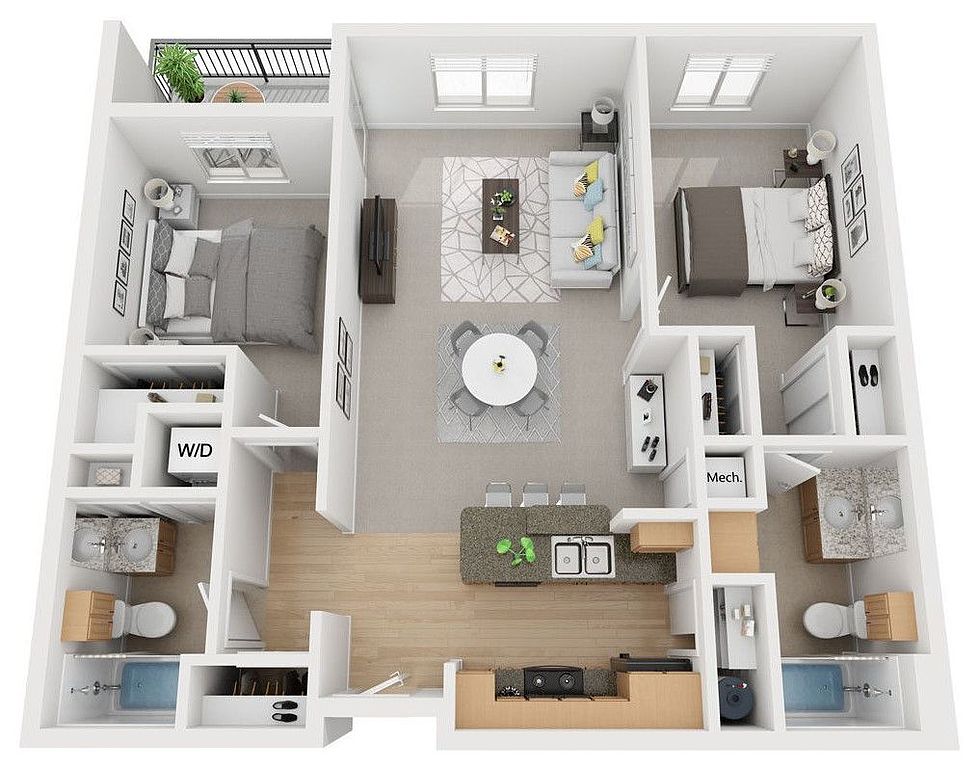 | 975 | Dec 13 | $2,025 |
 | 1,038 | Dec 19 | $2,175 |
 | 990 | Dec 12 | $2,199 |
 | 986 | Dec 6 | $2,275 |
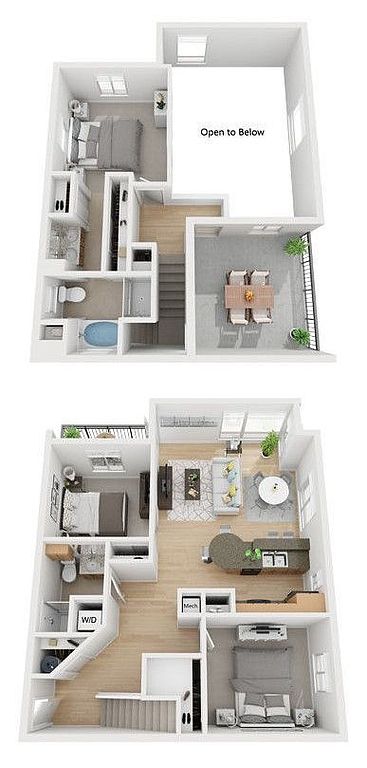 | 1,332 | Now | $2,495 |
What's special
| Day | Open hours |
|---|---|
| Mon - Fri: | 9 am - 6 pm |
| Sat: | 10 am - 5 pm |
| Sun: | Closed |
Property map
Tap on any highlighted unit to view details on availability and pricing
Facts, features & policies
Building Amenities
Services & facilities
- Elevator: Elevator Access
- Storage Space: Additional Storage Space
View description
- View
Unit Features
Appliances
- Dishwasher
- Oven
- Washer
Cooling
- Central Air Conditioning: Central heating and air condit
Flooring
- Wood
Other
- + Den
- Breakfast Bar
- Fireplace: Gas Fireplace in Select Flats
- Granite
- Loft
- Oversized Shower
- Private Balcony
- Walk-in Closet
Policies
Pet essentials
- DogsAllowedNumber allowed2Monthly dog rent$25Dog deposit$400
- CatsAllowedNumber allowed2Monthly cat rent$25Cat deposit$400
Restrictions
Special Features
- Close To Public Transportation
- Crescent Village Retail
- Energy Star & Earth Advantage Certified Constructi
- Fob Access
- Nearby Schools
- Two Rooftop Terraces With Bbq`s
- Underground Parking
Neighborhood: Northeast
Areas of interest
Use our interactive map to explore the neighborhood and see how it matches your interests.
Travel times
Walk, Transit & Bike Scores
Nearby schools in Eugene
GreatSchools rating
- 7/10Gilham Elementary SchoolGrades: K-5Distance: 1 mi
- 5/10Cal Young Middle SchoolGrades: 6-8Distance: 1 mi
- 6/10Sheldon High SchoolGrades: 9-12Distance: 1 mi
Frequently asked questions
The Byron at Crescent Village has a walk score of 55, it's somewhat walkable.
The Byron at Crescent Village has a transit score of 36, it has some transit.
The schools assigned to The Byron at Crescent Village include Gilham Elementary School, Cal Young Middle School, and Sheldon High School.
The Byron at Crescent Village is in the Northeast neighborhood in Eugene, OR.
A maximum of 2 cats are allowed per unit. To have a cat at The Byron at Crescent Village there is a required deposit of $400. This building has monthly fee of $25 for cats. A maximum of 2 dogs are allowed per unit. To have a dog at The Byron at Crescent Village there is a required deposit of $400. This building has monthly fee of $25 for dogs.
Yes, 3D and virtual tours are available for The Byron at Crescent Village.
