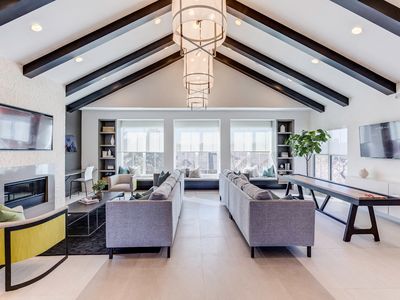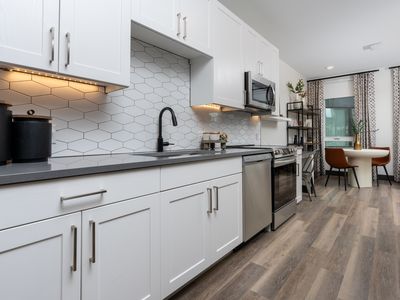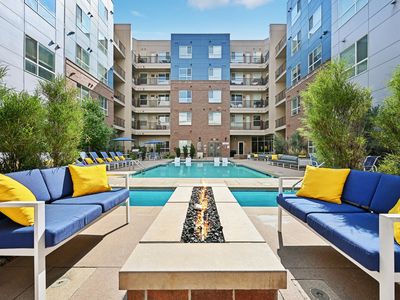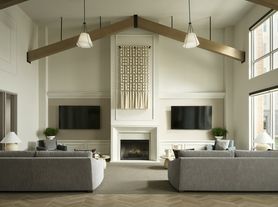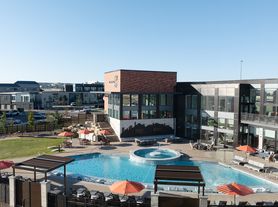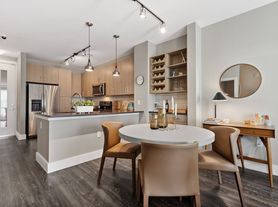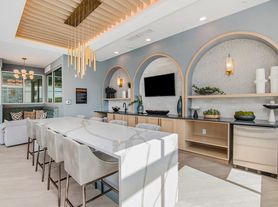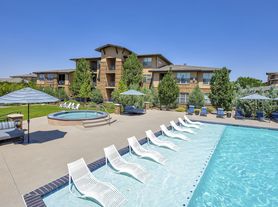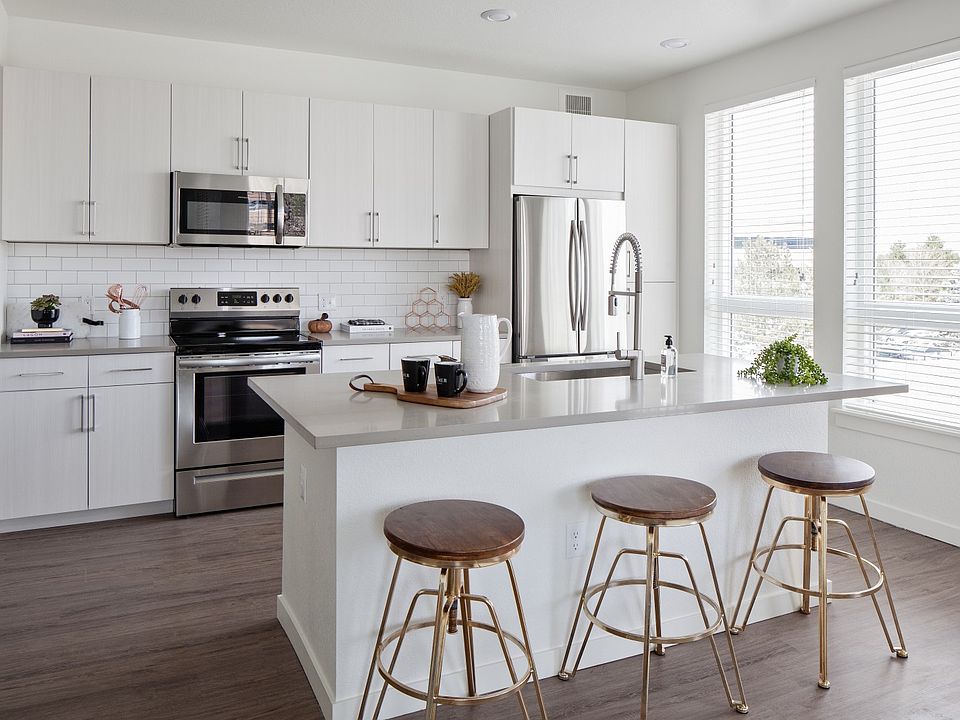
The Palmer
324 Inverness Dr S, Englewood, CO 80112
- Special offer! Price shown is Base Rent, does not include non-optional fees and utilities. Review Building overview for details.
- Now offering up to $1500 off 1st full month's rent on select units. Move-in date applies. Minimum lease term applies. Other costs and fees excluded.
Available units
Unit , sortable column | Sqft, sortable column | Available, sortable column | Base rent, sorted ascending |
|---|---|---|---|
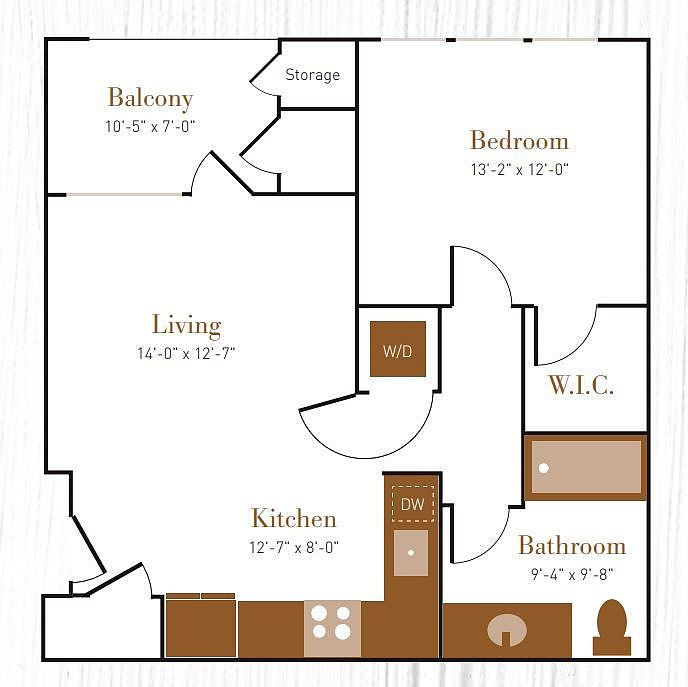 | 731 | Now | $1,500 |
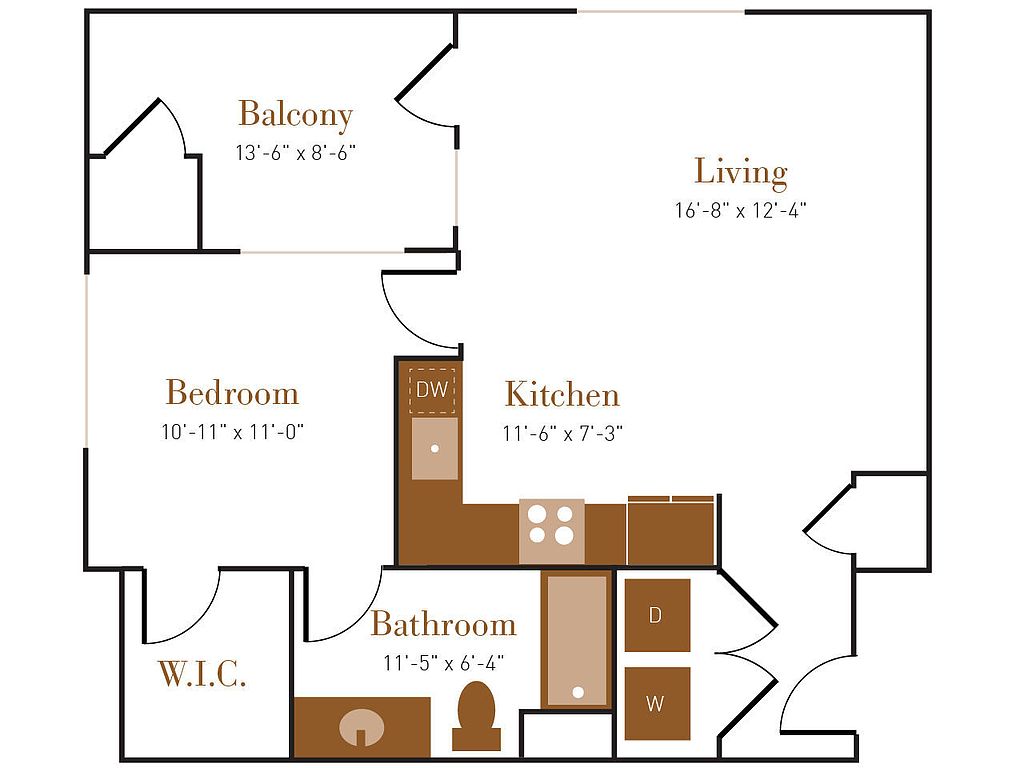 | 727 | Now | $1,526 |
 | 731 | Now | $1,595 |
 | 731 | Now | $1,595 |
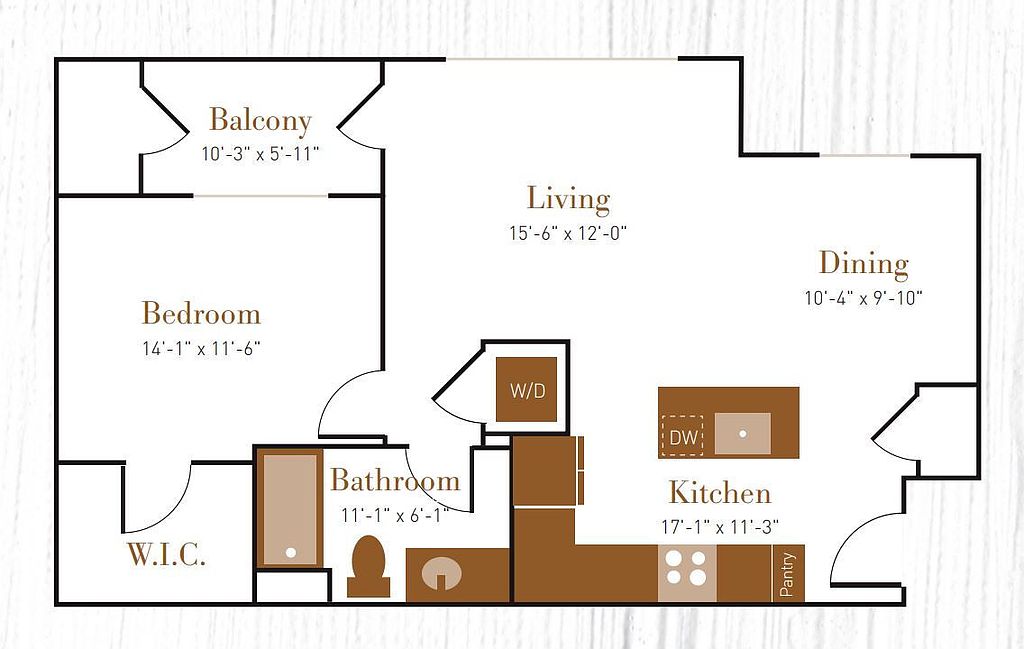 | 868 | Now | $1,783 |
 | 868 | Now | $1,808 |
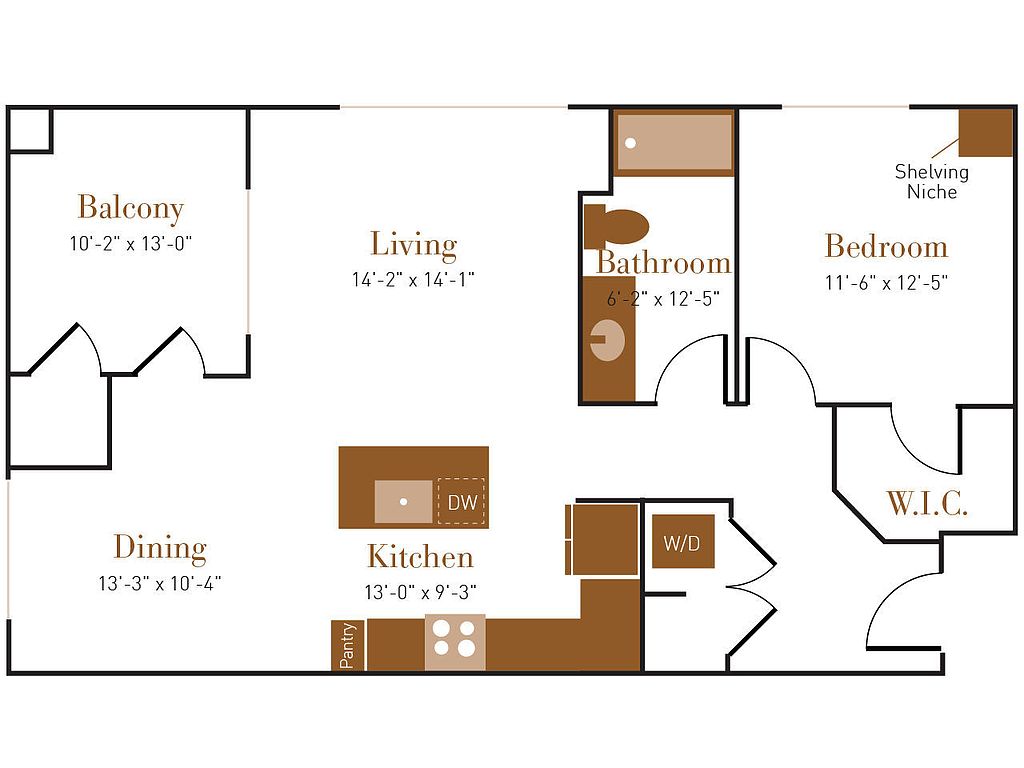 | 909 | Feb 1 | $1,818 |
 | 727 | Dec 7 | $1,830 |
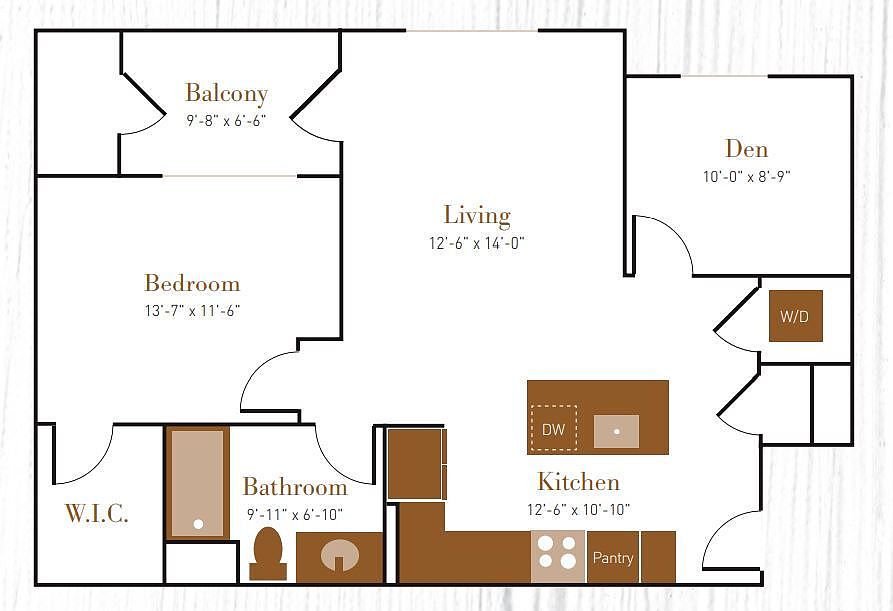 | 846 | Dec 6 | $1,838 |
 | 864 | Now | $1,858 |
 | 846 | Nov 30 | $1,863 |
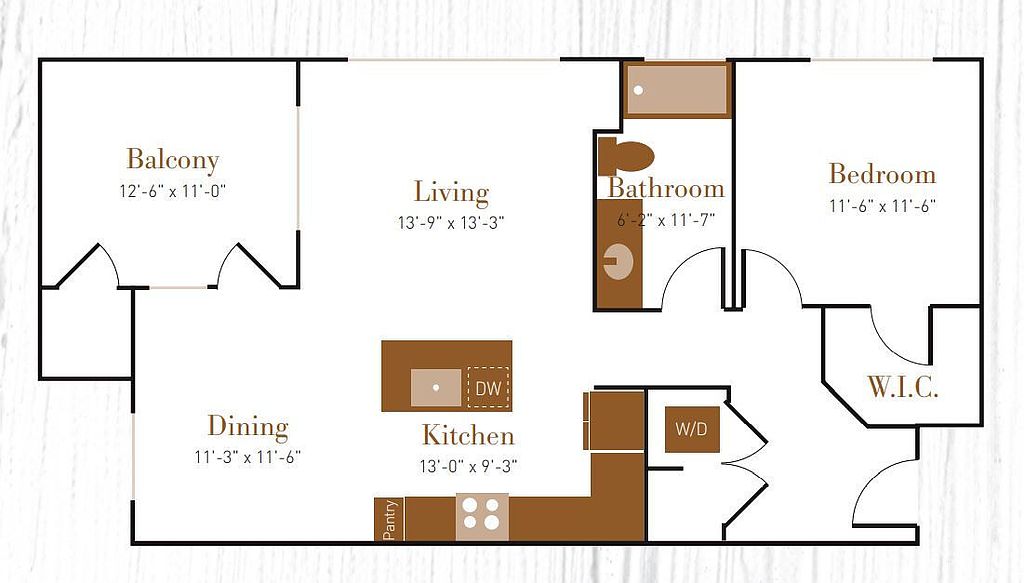 | 872 | Jan 6 | $1,863 |
 | 909 | Now | $1,880 |
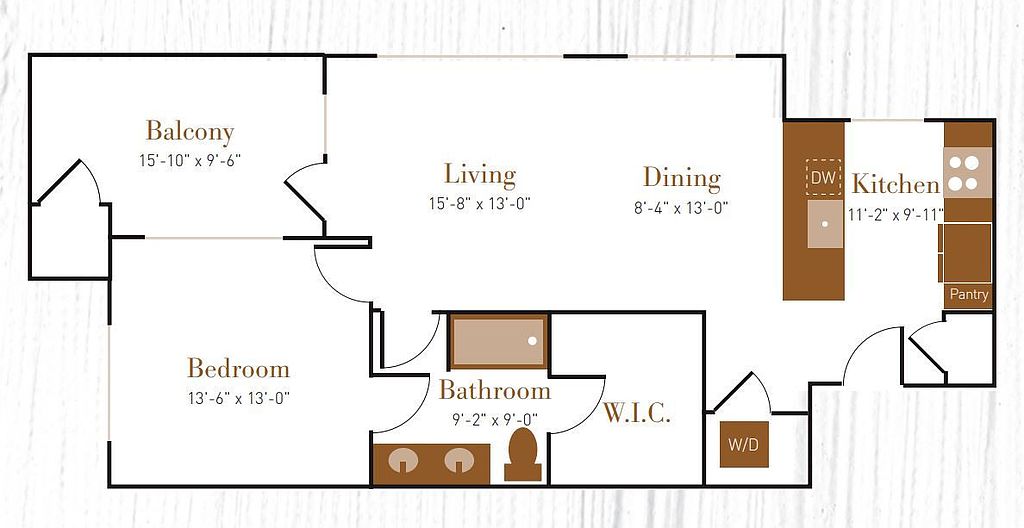 | 928 | Dec 6 | $1,968 |
 | 909 | Now | $1,978 |
What's special
3D tours
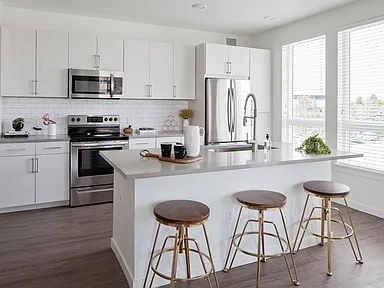 Tour 1
Tour 1 The Palmer Apartments
The Palmer Apartments
| Day | Open hours |
|---|---|
| Mon - Fri: | 9 am - 6 pm |
| Sat: | 10 am - 5 pm |
| Sun: | 11 am - 5 pm |
Property map
Tap on any highlighted unit to view details on availability and pricing
Facts, features & policies
Building Amenities
Accessibility
- Disabled Access
Community Rooms
- Club House: Clubhouse with Full Kitchen
- Fitness Center: Fitness Room & Yoga
- Party Room
Other
- Swimming Pool: Resort Style Swimming Pool
Outdoor common areas
- Deck: Spa with Sun Deck
- Patio: Large patio/balcony
Services & facilities
- Package Service: Package Lockers
- Pet Park
Unit Features
Cooling
- Air Conditioning
Other
- Hard Surface Counter Tops
- High Quality Stainless Steel Appliances
- Kitchen Cabinets
- Large Closets
- New Plumbing Fixtures
- On-site Parking
- Oversized Windows
- Patio Balcony: Large patio/balcony
- Plank Flooring
- Quartz Counters
Policies
Lease terms
- Available months 1, 2, 3, 4, 5, 6, 7, 8, 9, 10, 11, 12, 13, 14, 15, 16,
Pet essentials
- DogsAllowedNumber allowed3Monthly dog rent$35Dog deposit$300
- CatsAllowedNumber allowed3Monthly cat rent$35Cat deposit$300
Pet amenities
Special Features
- Access To John Derry Park For Lounging, Sand Volle
- Dog Wash
- Secure Private Garages
Neighborhood: 80112
Areas of interest
Use our interactive map to explore the neighborhood and see how it matches your interests.
Travel times
Walk, Transit & Bike Scores
Nearby schools in Englewood
GreatSchools rating
- 6/10Eagle Ridge Elementary SchoolGrades: PK-6Distance: 2.5 mi
- 5/10Cresthill Middle SchoolGrades: 7, 8Distance: 3.9 mi
- 9/10Highlands Ranch High SchoolGrades: 9-12Distance: 4.1 mi
Frequently asked questions
The Palmer has a walk score of 30, it's car-dependent.
The Palmer has a transit score of 34, it has some transit.
The schools assigned to The Palmer include Eagle Ridge Elementary School, Cresthill Middle School, and Highlands Ranch High School.
The Palmer is in the 80112 neighborhood in Englewood, CO.
A maximum of 3 dogs are allowed per unit. To have a dog at The Palmer there is a required deposit of $300. This building has monthly fee of $35 for dogs. A maximum of 3 cats are allowed per unit. To have a cat at The Palmer there is a required deposit of $300. This building has monthly fee of $35 for cats.
Yes, 3D and virtual tours are available for The Palmer.
Applicant has the right to provide The Palmer with a Portable Tenant Screening Report (PTSR), as defined in §38-12-902(2.5), Colorado Revised Statutes; and 2) if Applicant provides The Palmer with a PTSR, The Palmer is prohibited from: a) charging Applicant a rental application fee; or b) charging Applicant a fee for The Palmer to access or use the PTSR. The Palmer may limit acceptance of PTSRs to those that are not more than 30 days old. Confirm PTSR requirements directly with The Palmer.


