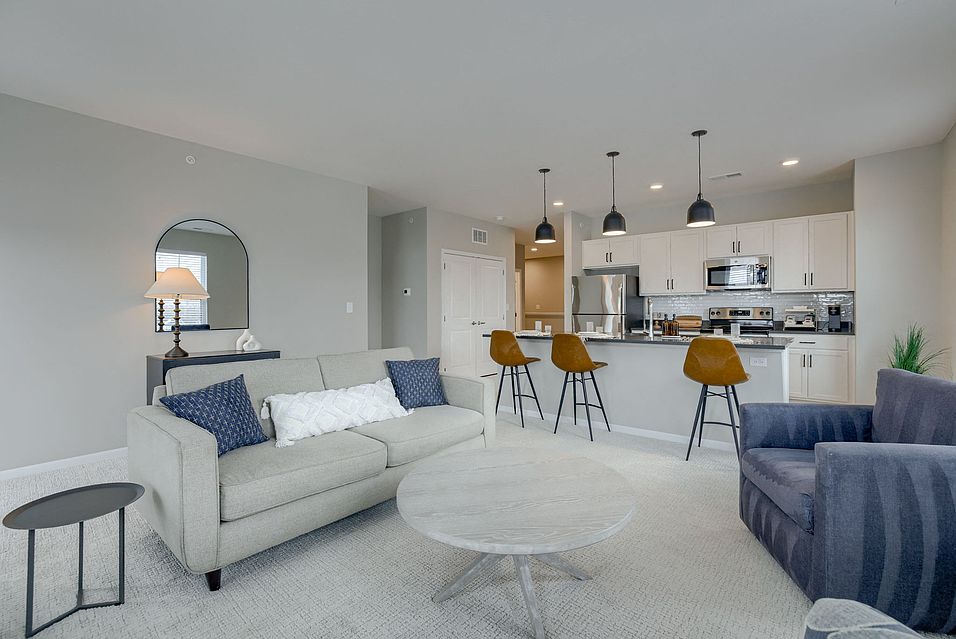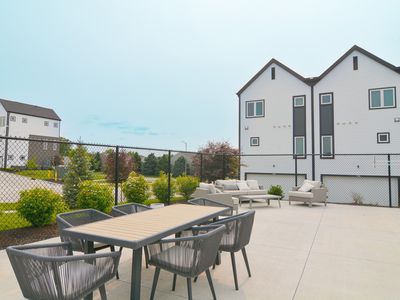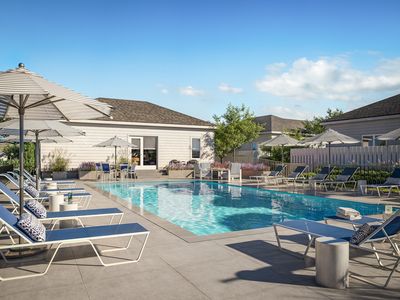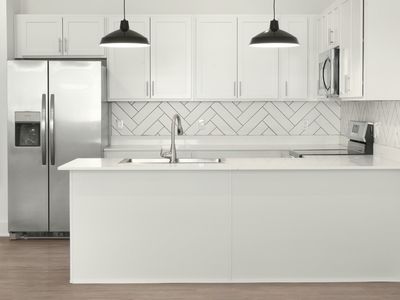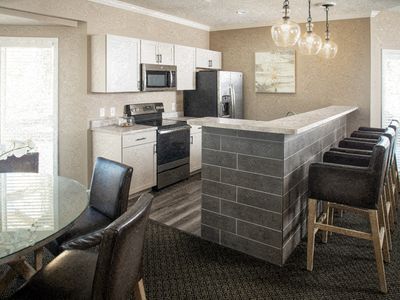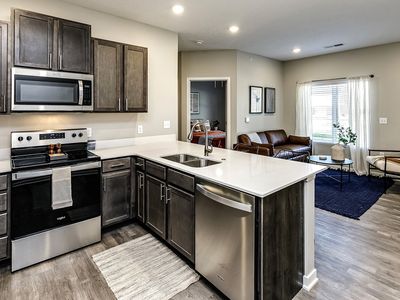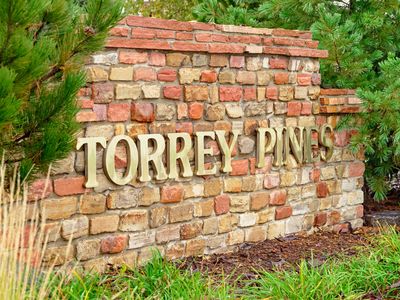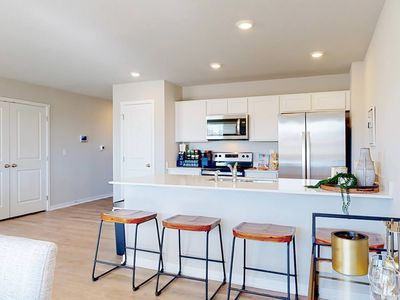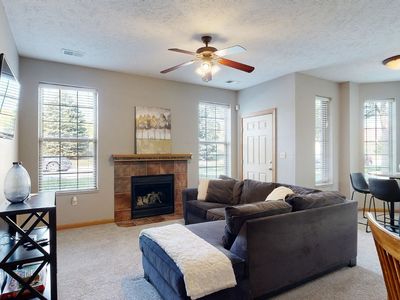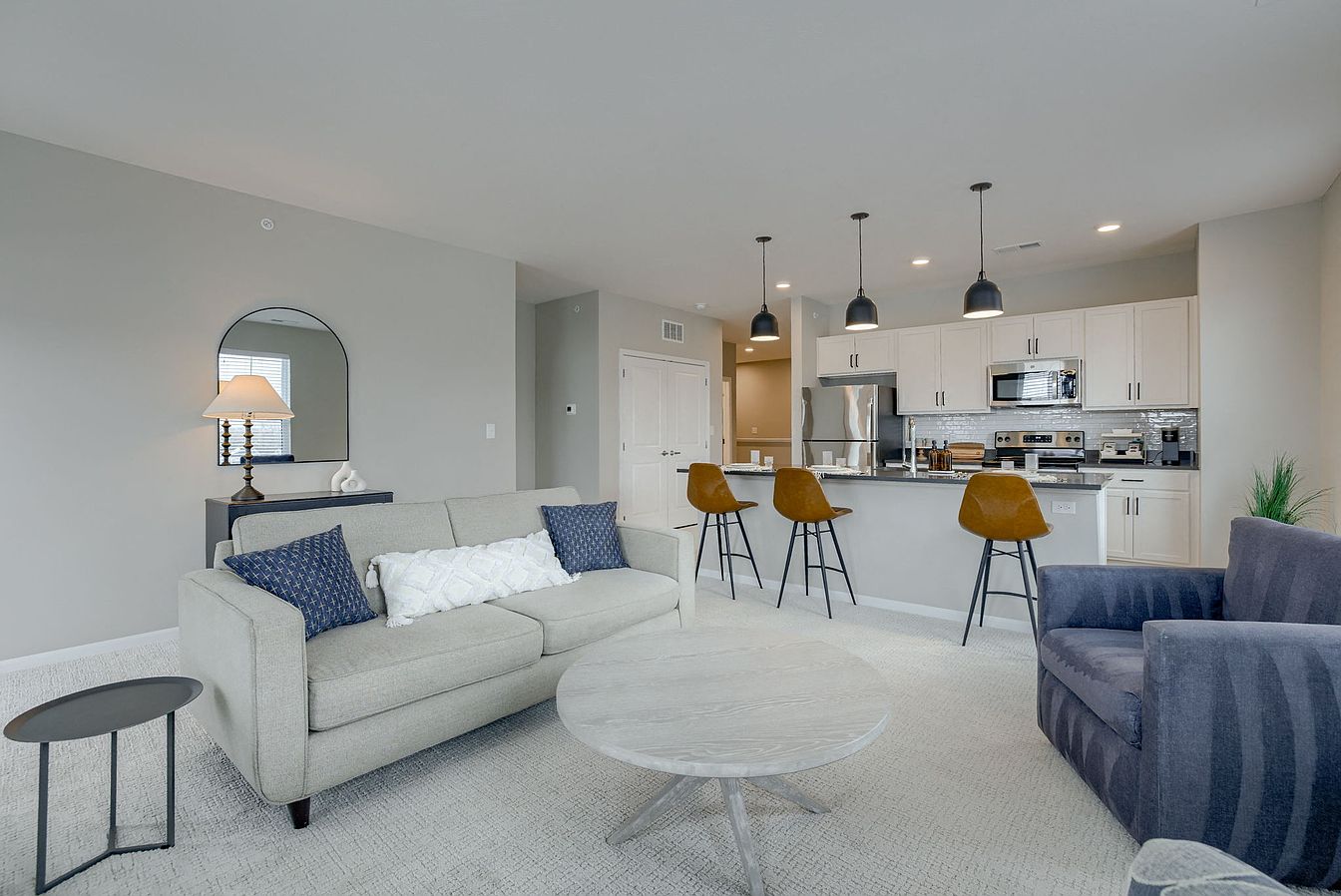
Special offer
- Special offer! 6 weeks rent free! Contact our team to learn how to qualify!
- First full month free! Contact our team for details!
- One full month rent free! Contact our team for details!
Apartment building
2-3 beds
Pet-friendly
Detached garage
In-unit laundry (W/D)
Available units
Price may not include required fees and charges
Price may not include required fees and charges.
Unit , sortable column | Sqft, sortable column | Available, sortable column | Base rent, sorted ascending |
|---|---|---|---|
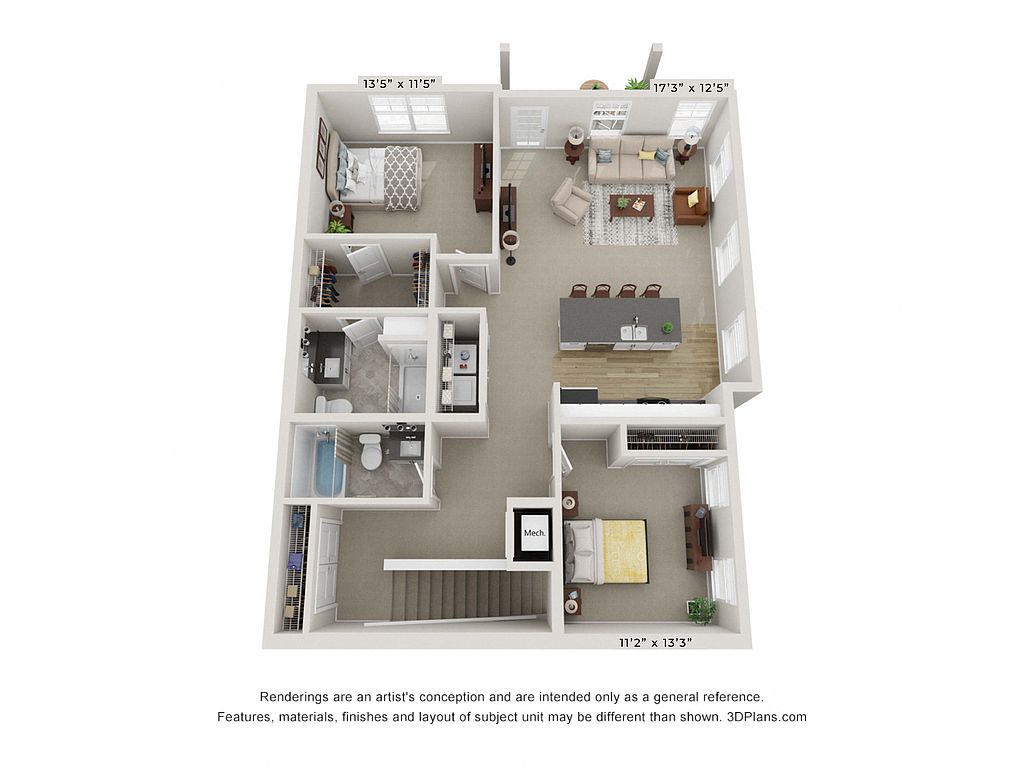 | 1,227 | Jan 13 | $1,863 |
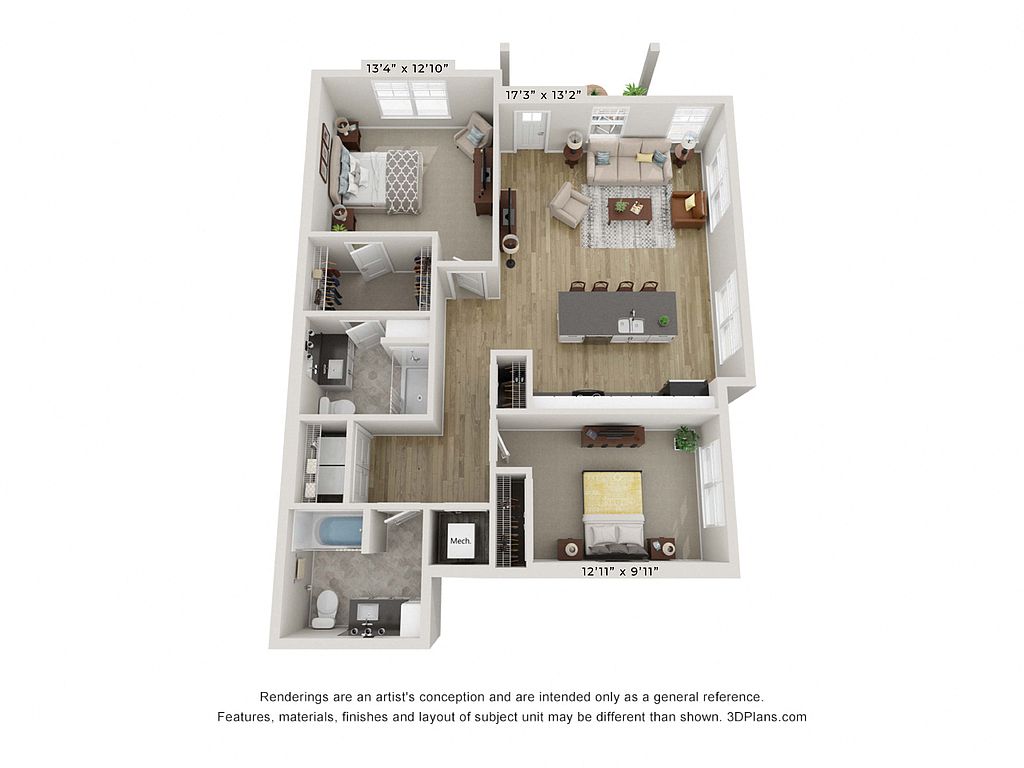 | 1,171 | Feb 6 | $1,883 |
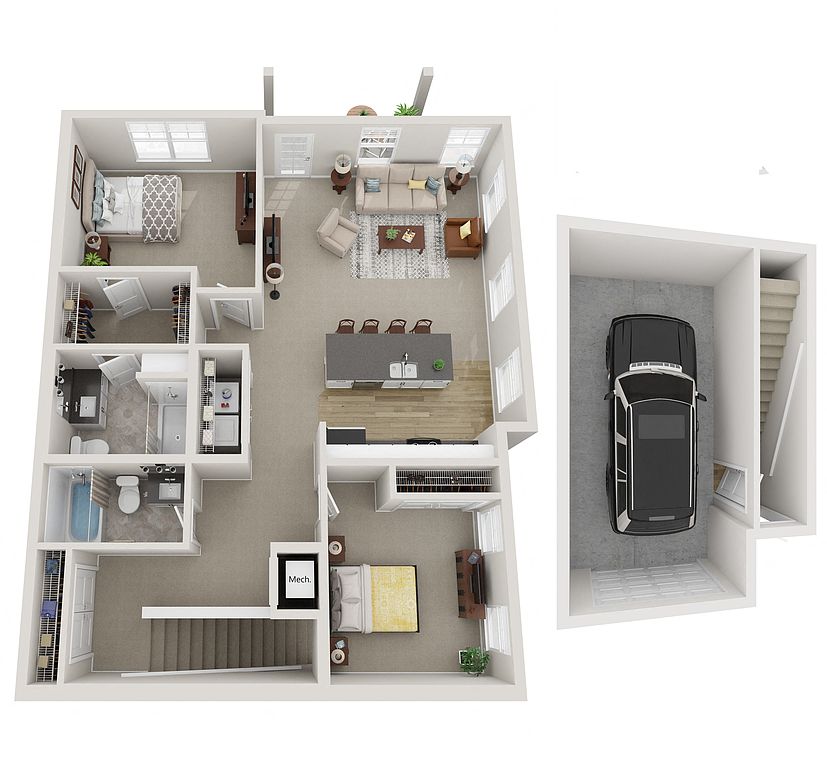 | 1,227 | Jan 2 | $2,083 |
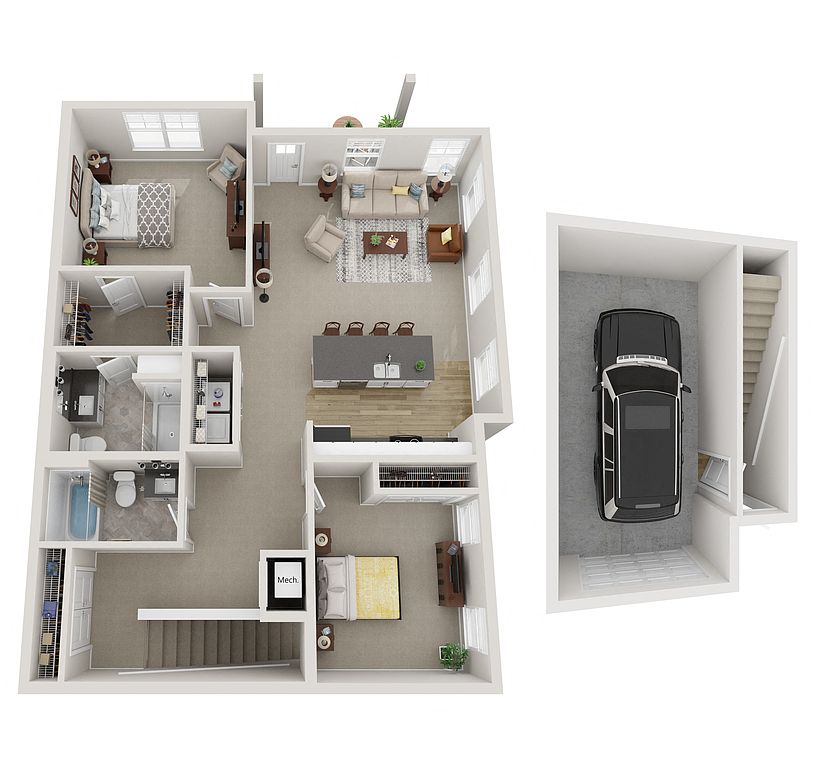 | 1,291 | Dec 5 | $2,110 |
 | 1,291 | Now | $2,120 |
 | 1,291 | Now | $2,125 |
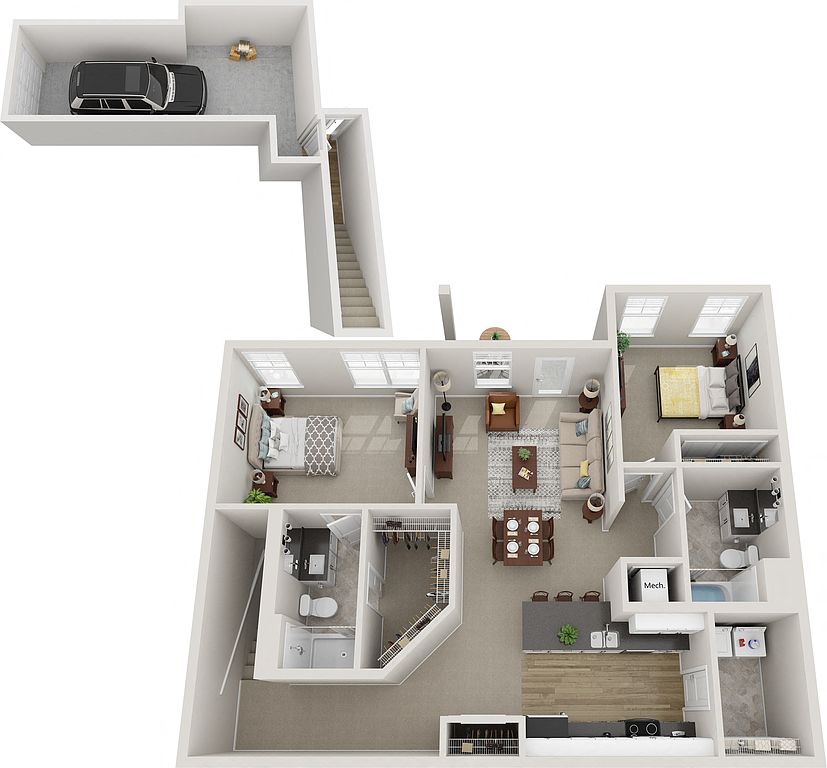 | 1,320 | Jan 23 | $2,129 |
 | 1,291 | Dec 3 | $2,135 |
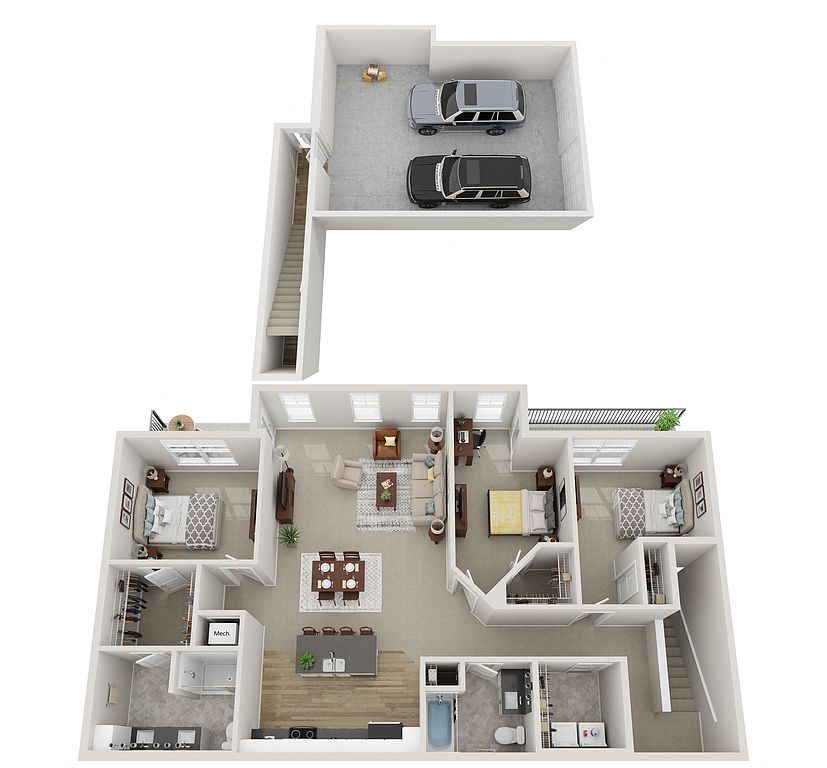 | 1,700 | Now | $2,576 |
 | 1,700 | Now | $2,581 |
 | 1,700 | Dec 2 | $2,591 |
 | 1,700 | Now | $2,606 |
Listings by: Timberland Partners
What's special
Clubhouse
Get the party started
This building features a clubhouse. Less than 15% of buildings in Omaha have this amenity.
Spacious apartment homesPremium finishesOpen kitchens
Who says you need a mortgage to put down roots? Located in suburban Elkhorn away from downtown hassles but still close to excellent retail, restaurants, golfing, schools and more, Sundance offers the perfect balance of rental freedom and residential stability. Our spacious apartment homes feature open kitchens, master baths with dual vanity sinks, premium finishes, and plenty of open green space for playing with kids and pets all within a welcoming, maintenance-free environment.
Office hours
| Day | Open hours |
|---|---|
| Mon - Fri: | 9 am - 6 pm |
| Sat: | 10 am - 5 pm |
| Sun: | Closed |
Facts, features & policies
Building Amenities
Community Rooms
- Club House
- Fitness Center: 24/7 Gym With Strength and Cardio Equipment
- Game Room
- Lounge: Indoor/Outdoor Fireplace Lounge
- Recreation Room: RecRoom
Other
- In Unit: Full-Sized Washer & Dryer
- Swimming Pool: Pool
Outdoor common areas
- Patio: Patio/Balcony
- Sundeck
Services & facilities
- Electric Vehicle Charging Station
- On-Site Maintenance: OnSiteMaintenance
- On-Site Management: OnSiteManagement
- Pet Park
- Valet Trash: Valet Trash Service
Unit Features
Appliances
- Dishwasher
- Dryer: Full-Sized Washer & Dryer
- Garbage Disposal: Disposal
- Microwave Oven: Microwave
- Washer: Full-Sized Washer & Dryer
Flooring
- Vinyl: Luxury Vinyl Wood Flooring
Other
- Patio Balcony: Patio/Balcony
Policies
Parking
- Detached Garage: Garage Lot
- Garage: Attached Garages
- Parking Lot: Other
Lease terms
- 9, 10, 11, 12, 13, 14, 15, 16, 17, 18
Pet essentials
- DogsAllowedMonthly dog rent$25One-time dog fee$250Dog deposit$150
- CatsAllowedMonthly cat rent$25One-time cat fee$250Cat deposit$150
Additional details
Dogs: Fees are per pet. Restrictions: Maximum of 2 pets per apartment. Dogs must be 6 months of age or older.
Cats: Restrictions: None
Pet amenities
Pet Park
Special Features
- Bike Repair
- Detached Garages
- Dog Spa & Pet Wash Station
- Energy Star Stainless Steel Appliances
- Flexible Rent Payments
- Led Lighting
- Modern Open Kitchens
- Outdoor Kitchen With Grills
- Pet Friendly
- Preinstalled Wifi With 1st Month Free From Cox
- Premium Fixtures & Finishes
- Private Entrance
- Quartz Countertops
- Walk-in Closets
- Window Coverings
Neighborhood: Elkhorn
Areas of interest
Use our interactive map to explore the neighborhood and see how it matches your interests.
Travel times
Walk, Transit & Bike Scores
Walk Score®
/ 100
Car-DependentBike Score®
/ 100
Somewhat BikeableNearby schools in Elkhorn
GreatSchools rating
- 8/10Fire Ridge Elementary SchoolGrades: PK-5Distance: 0.2 mi
- 8/10Valley View Middle SchoolGrades: 6-8Distance: 1.4 mi
- 10/10Elkhorn South High SchoolGrades: 9-12Distance: 1.4 mi
Frequently asked questions
What is the walk score of Sundance Omaha?
Sundance Omaha has a walk score of 6, it's car-dependent.
What schools are assigned to Sundance Omaha?
The schools assigned to Sundance Omaha include Fire Ridge Elementary School, Valley View Middle School, and Elkhorn South High School.
Does Sundance Omaha have in-unit laundry?
Yes, Sundance Omaha has in-unit laundry for some or all of the units.
What neighborhood is Sundance Omaha in?
Sundance Omaha is in the Elkhorn neighborhood in Elkhorn, NE.
What are Sundance Omaha's policies on pets?
To have a cat at Sundance Omaha there is a required deposit of $150. This building has a one time fee of $250 and monthly fee of $25 for cats. To have a dog at Sundance Omaha there is a required deposit of $150. This building has a one time fee of $250 and monthly fee of $25 for dogs.
There are 6+ floor plans availableWith 91% more variety than properties in the area, you're sure to find a place that fits your lifestyle.

