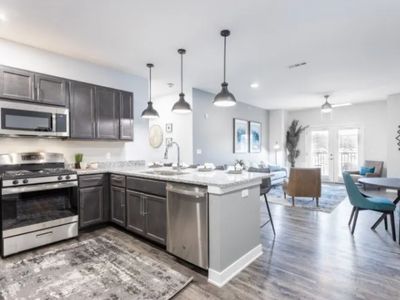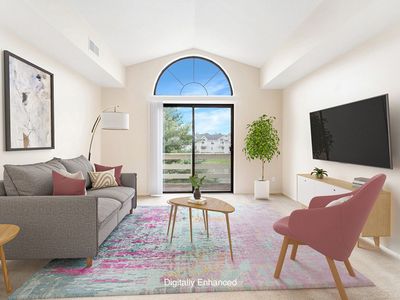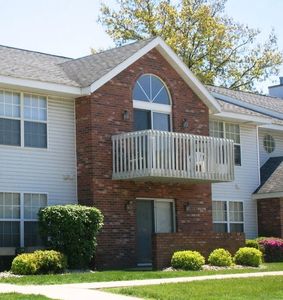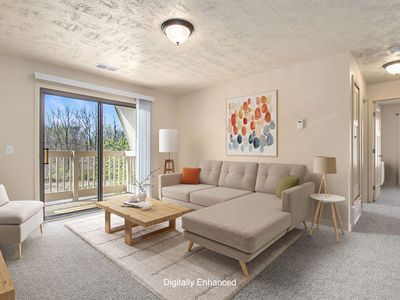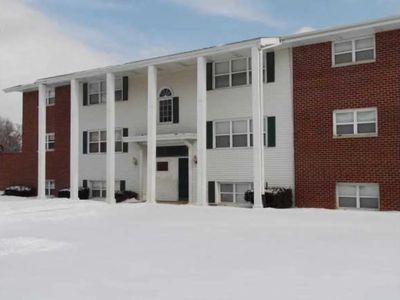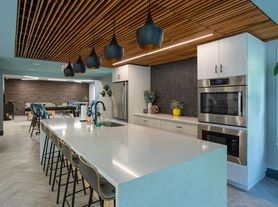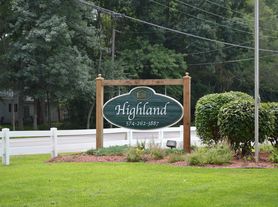Discover the perfect urban retreat in this spacious 709-814 square foot one-bedroom apartment. The open-concept floor plan seamlessly combines living, dining, and kitchen areas, creating a welcoming ambiance. Modern convenience meets practicality with a full-size washer and dryer, ensuring hassle-free laundry days. The well-equipped kitchen boasts a dishwasher for effortless cleanup. Abundant natural light fills the space, accentuating the walk-in closet and providing an inviting atmosphere. Additional storage options cater to your organizational needs. Pet-friendly policies encourage companionship, while the walk-in closet accommodates all your belongings. This apartment harmonizes comfort, style, and functionality for a delightful living experience.
Apartment building
1 bed
Pet-friendly
Other parking
Air conditioning (central)
In-unit laundry (W/D)
Available units
This listing now includes required monthly fees in the total price.
Unit , sortable column | Sqft, sortable column | Available, sortable column | Total price, sorted ascending |
|---|---|---|---|
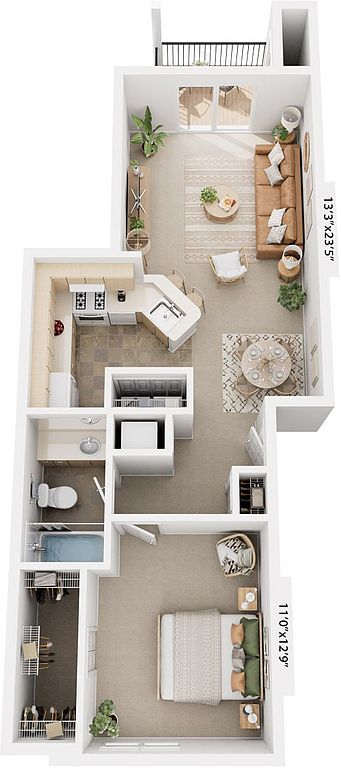 | 723 | Now | $1,172 |
 | 723 | Dec 28 | $1,172 |
 | 709 | Jan 26 | $1,192 |
 | 709 | Jan 12 | $1,192 |
 | 723 | Dec 16 | $1,192 |
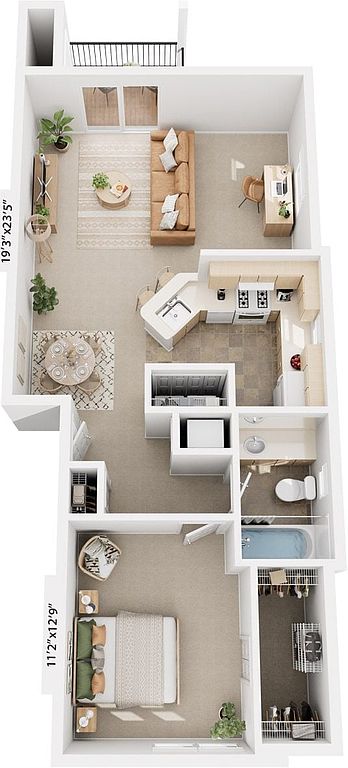 | 842 | Nov 14 | $1,222 |
 | 814 | Dec 14 | $1,222 |
What's special
Clubhouse
Get the party started
This building features a clubhouse. Less than 17% of buildings in Elkhart have this amenity.
Open-concept floor planFull-size washer and dryerWell-equipped kitchenAbundant natural lightModern convenienceAdditional storage optionsWalk-in closet
Office hours
| Day | Open hours |
|---|---|
| Mon - Fri: | 9 am - 6 pm |
| Sat: | 10 am - 2 pm |
| Sun: | Closed |
Property map
Tap on any highlighted unit to view details on availability and pricing
Use ctrl + scroll to zoom the map
Facts, features & policies
Building Amenities
Accessibility
- Disabled Access: Wheelchair Access
Community Rooms
- Club House: Community Building Available to Rent
Other
- In Unit: Washer and Dryer in Every Apartment
- Swimming Pool: Refreshing Swimming Pool
Outdoor common areas
- Patio: Private Patio or Balcony
- Sundeck: Large Sundeck with Wi-Fi
Services & facilities
- On-Site Maintenance: 24-Hour Emergency Maintenance
- Package Service: 24/7 Package Pickup with Amazon Hub
Unit Features
Appliances
- Dishwasher
- Dryer: Washer and Dryer in Every Apartment
- Garbage Disposal: Disposal
- Range: Gas Range
- Refrigerator
- Washer: Washer and Dryer in Every Apartment
Cooling
- Central Air Conditioning
Flooring
- Carpet
Internet/Satellite
- Cable TV Ready: Cable Ready
- High-speed Internet Ready: Dish Network & High Speed Internet Service Availab
Other
- Furnished: Furnished Apartments - Contact VIA For A Quote
Policies
Parking
- Off Street Parking: Surface Lot
- Parking Lot: Other
Lease terms
- Less than 1 year
Pet essentials
- DogsAllowedMonthly dog rent$25One-time dog fee$300
- CatsAllowedMonthly cat rent$25One-time cat fee$300
Additional details
Restrictions: See Community Website Amenity Page for Pet Policy Details.
Special Features
- Blinds Provided
- Carports
- Enclosed Storage
- End With Enlarged Living Room & Extra Windows
- Non-smoking Buildings
- Pet Friendly. Restrictions Apply.
- Positive Credit Reporting Of On-time Payments
- Recycling
- Smart Home Technology
- Smart Locks
- Smart Thermostats
- Third-floor Cathedral Ceiling
- Walk-in Closets With Wardrobe Organizers
- Water, Sewer, And Trash Services Provided
Neighborhood: 46514
Areas of interest
Use our interactive map to explore the neighborhood and see how it matches your interests.
Travel times
Nearby schools in Elkhart
GreatSchools rating
- 5/10Osolo Elementary SchoolGrades: PK-6Distance: 1.9 mi
- 2/10North Side Middle SchoolGrades: 7, 8Distance: 1.3 mi
- 2/10Elkhart High SchoolGrades: 9-12Distance: 2.4 mi
Frequently asked questions
What is the walk score of The Highlands Apartments?
The Highlands Apartments has a walk score of 50, it's car-dependent.
What schools are assigned to The Highlands Apartments?
The schools assigned to The Highlands Apartments include Osolo Elementary School, North Side Middle School, and Elkhart High School.
Does The Highlands Apartments have in-unit laundry?
Yes, The Highlands Apartments has in-unit laundry for some or all of the units.
What neighborhood is The Highlands Apartments in?
The Highlands Apartments is in the 46514 neighborhood in Elkhart, IN.
What are The Highlands Apartments's policies on pets?
This building has a one time fee of $300 and monthly fee of $25 for cats. This building has a one time fee of $300 and monthly fee of $25 for dogs.
Your dream apartment is waitingTwo new units were recently added to this listing.
