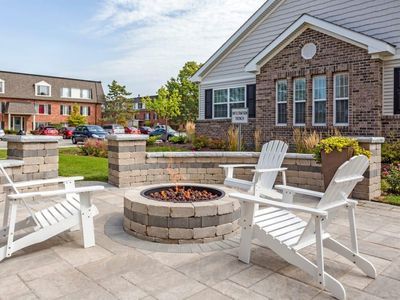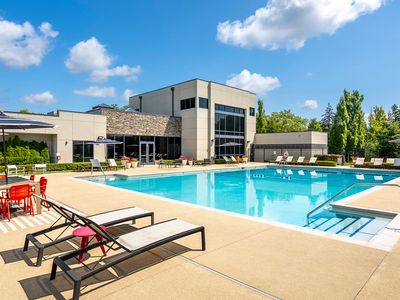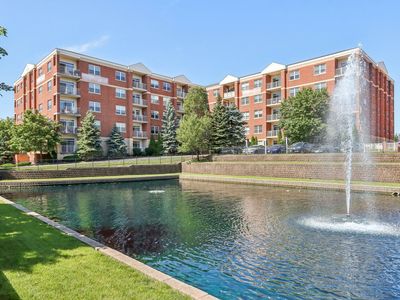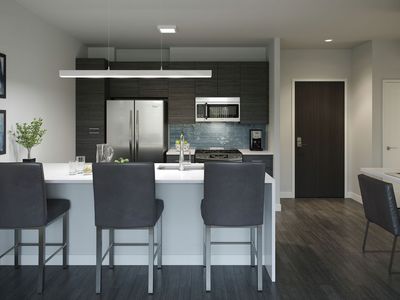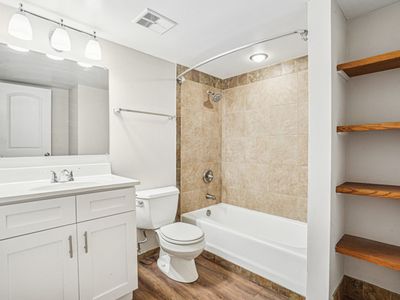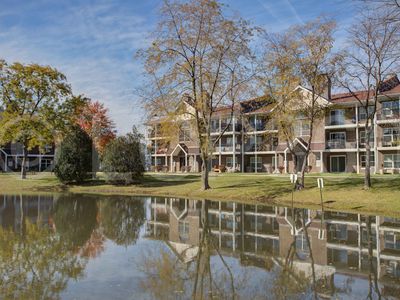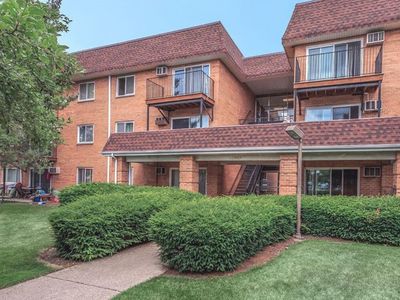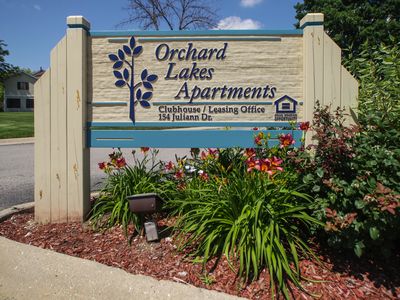Orion Elk Grove
991 Charlela Ln, Elk Grove Village, IL 60007
- Special offer! Price shown is Base Rent, does not include non-optional fees and utilities. Review Building overview for details.
Available units
Unit , sortable column | Sqft, sortable column | Available, sortable column | Base rent, sorted ascending |
|---|---|---|---|
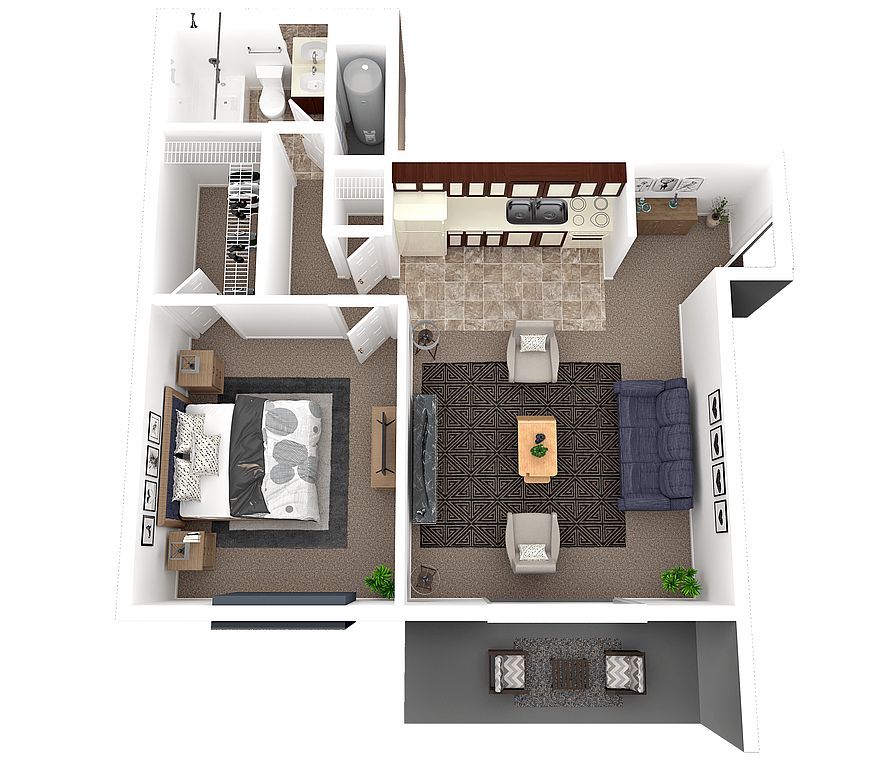 | 550 | Dec 4 | $1,401 |
 | 550 | Dec 15 | $1,422 |
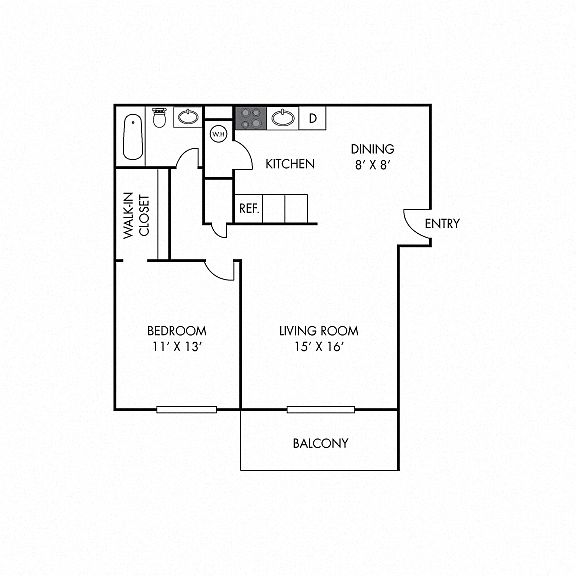 | 655 | Now | $1,467 |
 | 655 | Dec 4 | $1,469 |
 | 655 | Now | $1,477 |
 | 550 | Dec 23 | $1,495 |
 | 655 | Dec 10 | $1,557 |
 | 655 | Now | $1,561 |
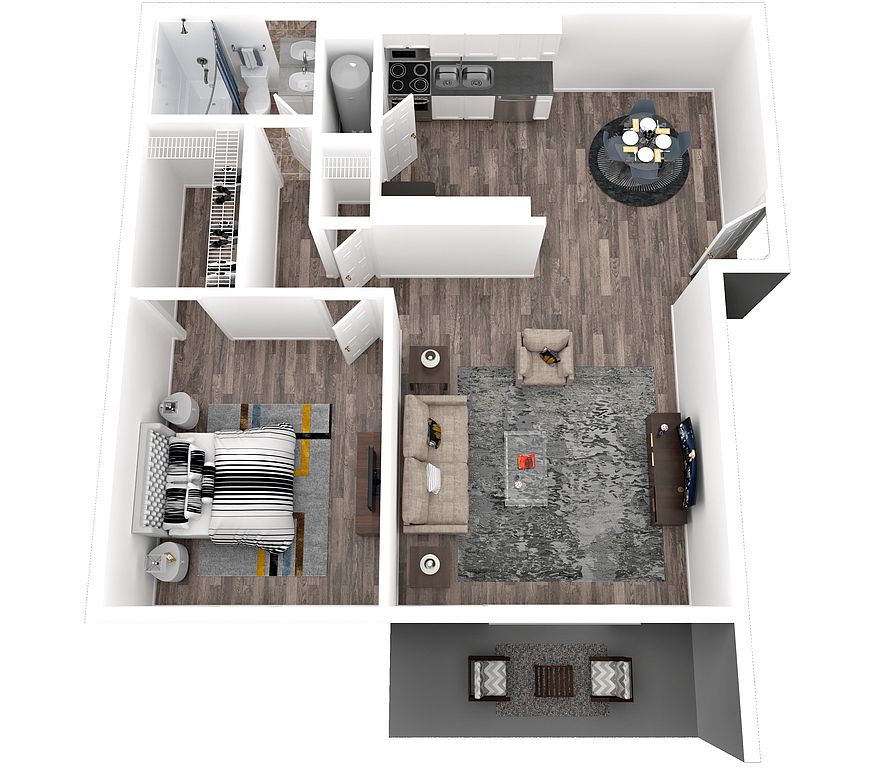 | 655 | Now | $1,576 |
 | 655 | Now | $1,576 |
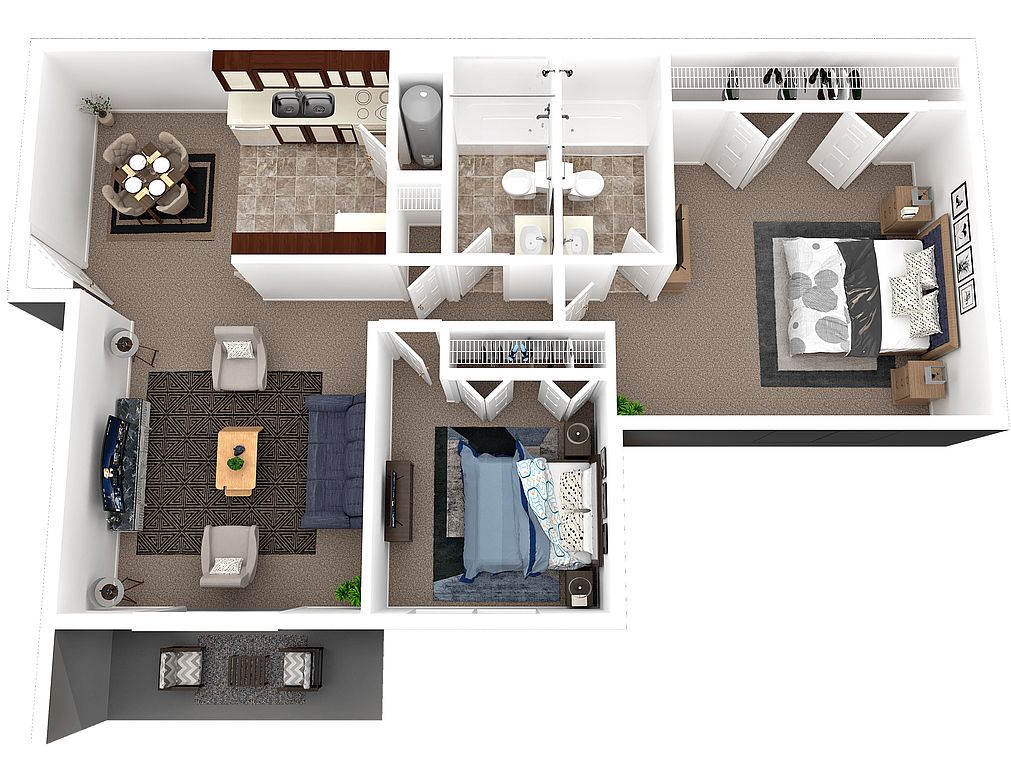 | 810 | Feb 5 | $1,709 |
 | 810 | Now | $1,727 |
 | 810 | Dec 17 | $1,794 |
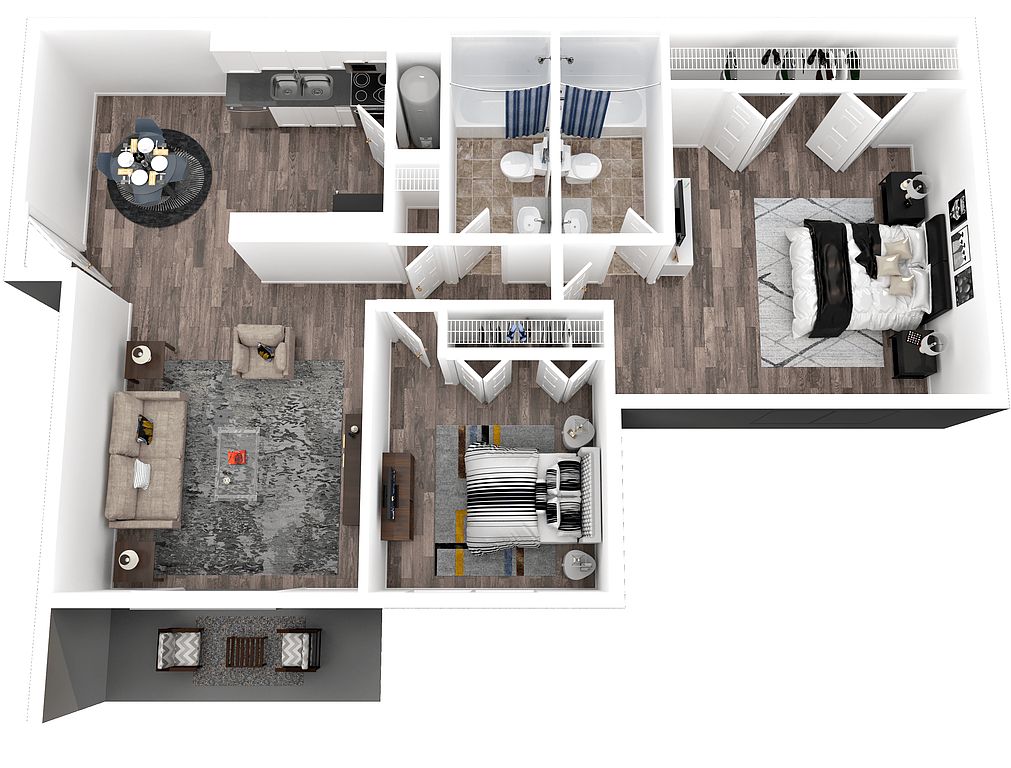 | 810 | Now | $1,947 |
 | 810 | Now | $1,973 |
What's special
| Day | Open hours |
|---|---|
| Mon - Fri: | 10 am - 5:30 pm |
| Sat: | 10 am - 5 pm |
| Sun: | Closed |
Property map
Tap on any highlighted unit to view details on availability and pricing
Facts, features & policies
Building Amenities
Community Rooms
- Club House
- Fitness Center
- Lounge: Resident Lounge
Other
- Shared: On-site Laundry Facilities in Every Building
- Swimming Pool: Outdoor Pool
Outdoor common areas
- Patio: Outdoor Patio with Grills
Security
- Controlled Access
Services & facilities
- On-Site Maintenance: Dog Park
- On-Site Management
Unit Features
Appliances
- Refrigerator
Cooling
- Air Conditioning
Flooring
- Carpet
- Vinyl: Vinyl Plank Flooring*
Other
- Balcony: Balcony or Patio
- Patio Balcony: Balcony or Patio
Policies
Parking
- Parking Lot: Other
Lease terms
- 1, 2, 3, 4, 5, 6, 7, 8, 9, 10, 11, 12, 13, 14, 15
Pet essentials
- DogsAllowedMonthly dog rent$40One-time dog fee$350
- CatsAllowedMonthly cat rent$40One-time cat fee$350
Additional details
Special Features
- Co-working Space
- Demonstration Kitchen
- Local Recreation
- On-site Parking
- Renovated Apartment Homes**
- Upgraded Appliances*
- Window Coverings
Neighborhood: 60007
Areas of interest
Use our interactive map to explore the neighborhood and see how it matches your interests.
Travel times
Walk, Transit & Bike Scores
Nearby schools in Elk Grove Village
GreatSchools rating
- 9/10Frederick Nerge Elementary SchoolGrades: K-6Distance: 2.1 mi
- 10/10Margaret Mead Junior High SchoolGrades: 7, 8Distance: 1.6 mi
- 10/10J B Conant High SchoolGrades: 9-12Distance: 3.3 mi
Frequently asked questions
Orion Elk Grove has a walk score of 54, it's somewhat walkable.
The schools assigned to Orion Elk Grove include Frederick Nerge Elementary School, Margaret Mead Junior High School, and J B Conant High School.
No, but Orion Elk Grove has shared building laundry.
Orion Elk Grove is in the 60007 neighborhood in Elk Grove Village, IL.
This building has a pet fee ranging from $350 to $350 for cats. This building has a one time fee of $350 and monthly fee of $40 for cats. This building has a pet fee ranging from $350 to $350 for dogs. This building has a one time fee of $350 and monthly fee of $40 for dogs.
