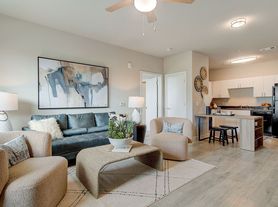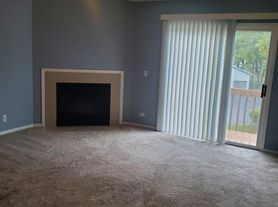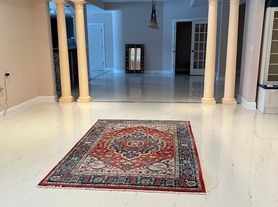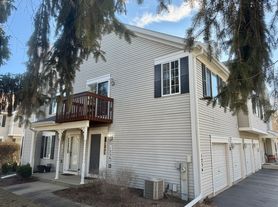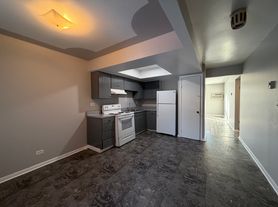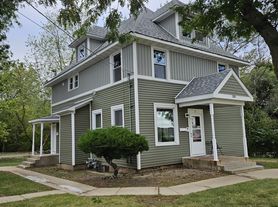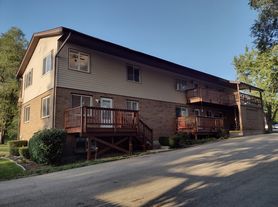Seasons embodies the evolution of luxury suburban living by providing an exceptional location blended with a wide array of high end amenities and finishes tailored to suit your lifestyle. Located in a park like setting, Seasons at Elgin has a true suburban feel with the convenience of city life within reach.
Special offer
Special offer! New Lease Up Special! One Month Free!: Enjoy exclusive rent savings with an additional $500 off on all 3 bedrooms!
Expires March 15, 2026
Apartment building
Studio-3 beds
In-unit laundry (W/D)
Available units
Price may not include required fees and charges
Price may not include required fees and charges.
Unit , sortable column | Sqft, sortable column | Available, sortable column | Base rent, sorted ascending |
|---|---|---|---|
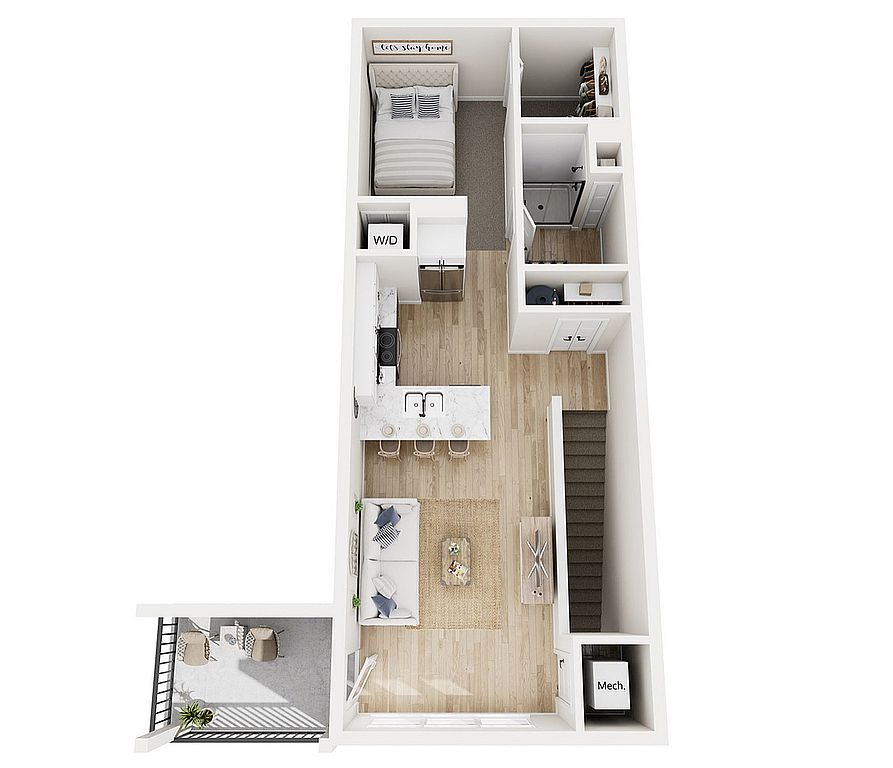 | 716 | Mar 1 | $1,790 |
 | 716 | Feb 3 | $1,790 |
 | 716 | Apr 1 | $1,790 |
 | 716 | Apr 1 | $1,790 |
 | 716 | Now | $1,790 |
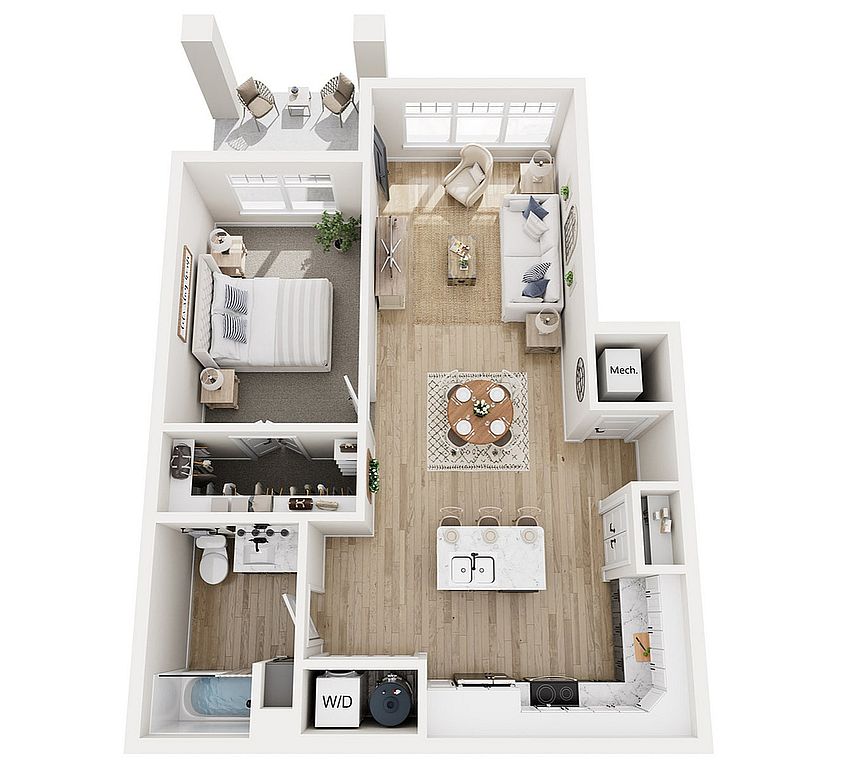 | 785 | Mar 1 | $1,945 |
 | 785 | Now | $1,945 |
 | 785 | Apr 1 | $1,945 |
 | 785 | Apr 15 | $1,945 |
 | 785 | Jan 31 | $1,945 |
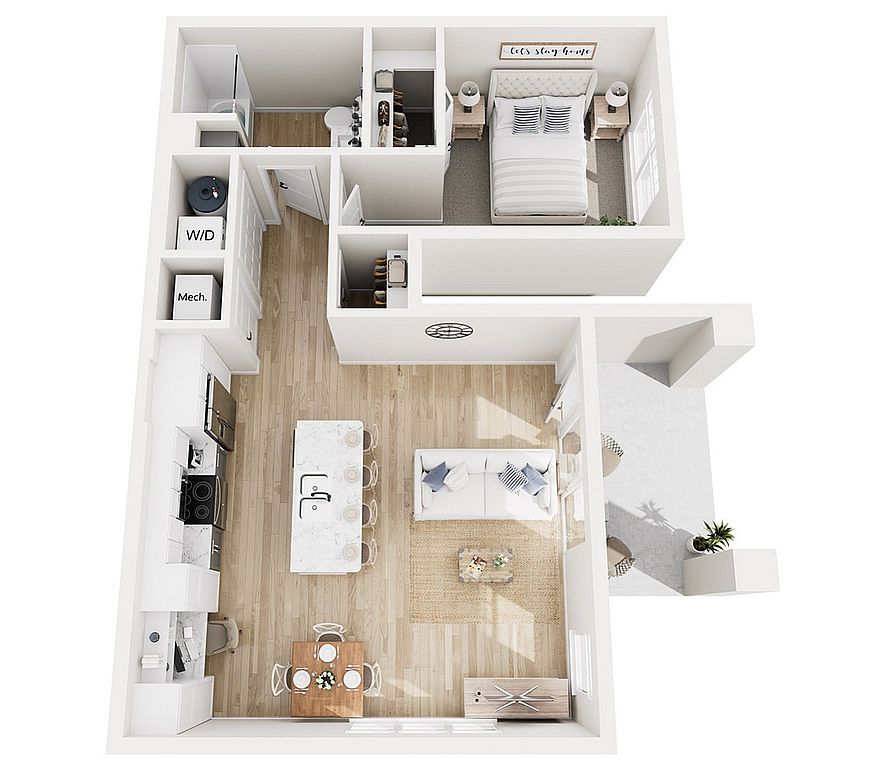 | 751 | Jan 31 | $1,945 |
 | 751 | Mar 1 | $1,945 |
 | 751 | Now | $1,945 |
 | 751 | Apr 1 | $1,945 |
 | 751 | Now | $1,945 |
What's special
Clubhouse
Get the party started
This building features a clubhouse. Less than 9% of buildings in Elgin have this amenity.
Office hours
| Day | Open hours |
|---|---|
| Mon - Fri: | 9 am - 5 pm |
| Sat: | 10 am - 4 pm |
| Sun: | Closed |
Facts, features & policies
Building Amenities
Community Rooms
- Club House: State-Of-The-Art Clubhouse
- Fitness Center: Fully Equipped Fitness Center
- Lounge: Outdoor TV Lounge with Pergola
- Party Room: Party Room, Available for Private Rentals
Other
- In Unit: In-Unit Washer and Dryer
- Swimming Pool: Resort Style Pool
Outdoor common areas
- Barbecue: Outdoor Grilling Station
- Patio: Oversized Balconies and Patios
Services & facilities
- Package Service: Stainless Steel Appliance Package
- Pet Park
Unit Features
Appliances
- Dryer: In-Unit Washer and Dryer
- Washer: In-Unit Washer and Dryer
Flooring
- Carpet: High Quality Carpet In Bedrooms
Internet/Satellite
- High-speed Internet Ready: Wired For High-Speed Fiber and Media
Other
- 6'-10' Kitchen Island With Designer Light Fixture
- 9' Ceilings
- Attached And Detached Garages Available
- Contemporary Paneled Doors With Matte Black Finish Hardware
- Designer Plank Flooring
- Euro Semi-frameless Glass Shower Doors
- Kohler Fixtures In Bath And Kitchen
- Oversized Windows
- Patio Balcony: Oversized Balconies and Patios
- Private Entrances
- Quartz Countertops With Under Mount Sink
- Soaking Tubs In Select Units
- Spacious Studio, One, Two, And Three Bedroom Floor Plans
- Spacious Walk-in Closets In All Bedrooms
Policies
Lease terms
- 12 months, 13 months, 14 months, 15 months, 16 months, 17 months, 18 months
Special Features
- Car Care Station
- Complimentary Coffee Bar
- Dog Wash
- Exterior Gas Firepit
- On-site Professional Management & Maintenance
- Pet Friendly
Neighborhood: 60124
Areas of interest
Use our interactive map to explore the neighborhood and see how it matches your interests.
Travel times
Walk, Transit & Bike Scores
Walk Score®
/ 100
Car-DependentTransit Score®
/ 100
Minimal TransitBike Score®
/ 100
Somewhat BikeableNearby schools in Elgin
GreatSchools rating
- 3/10Otter Creek Elementary SchoolGrades: K-6Distance: 0.3 mi
- 1/10Abbott Middle SchoolGrades: 7, 8Distance: 3.7 mi
- 6/10South Elgin High SchoolGrades: 9-12Distance: 3.6 mi
Frequently asked questions
What is the walk score of Seasons at Elgin?
Seasons at Elgin has a walk score of 7, it's car-dependent.
What is the transit score of Seasons at Elgin?
Seasons at Elgin has a transit score of 14, it has minimal transit.
What schools are assigned to Seasons at Elgin?
The schools assigned to Seasons at Elgin include Otter Creek Elementary School, Abbott Middle School, and South Elgin High School.
Does Seasons at Elgin have in-unit laundry?
Yes, Seasons at Elgin has in-unit laundry for some or all of the units.
What neighborhood is Seasons at Elgin in?
Seasons at Elgin is in the 60124 neighborhood in Elgin, IL.
Your dream apartment is waitingEight new units were recently added to this listing.
