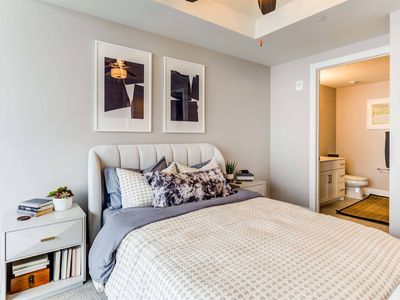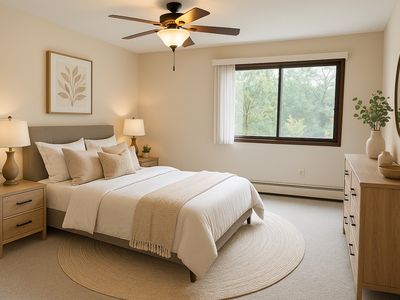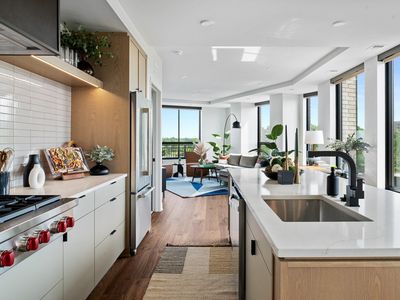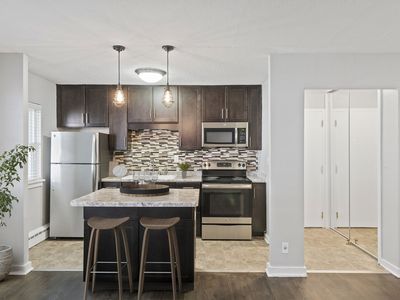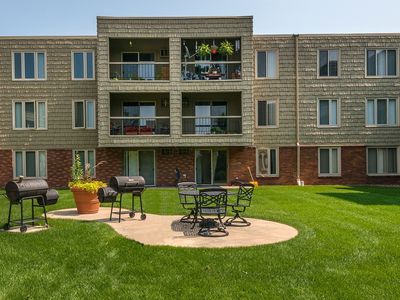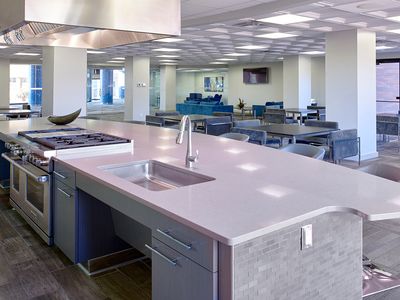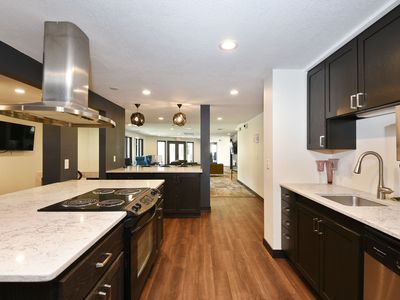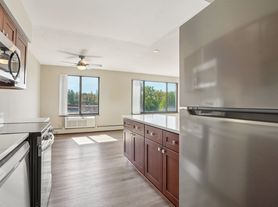The Eddi
4911 W 77th St, Edina, MN 55435
- Special offer! "Up to ONE MONTH FREE! Minimum lease term applies. Other costs and fees excluded.": "Up to ONE MONTH FREE! Minimum lease term applies. Other costs and fees excluded."
- Special: Up to ONE MONTH FREE on select units. Terms and conditions apply.
- Price shown is Total Price. Excludes user-selected optional fees and variable or usage-based fees and required charges due at or prior to move-in or at move-out. Utilities included in rent: None. Review Building overview for details.
Available units
This listing now includes required monthly fees in the total price.
Unit , sortable column | Sqft, sortable column | Available, sortable column | Total price, sorted ascending |
|---|---|---|---|
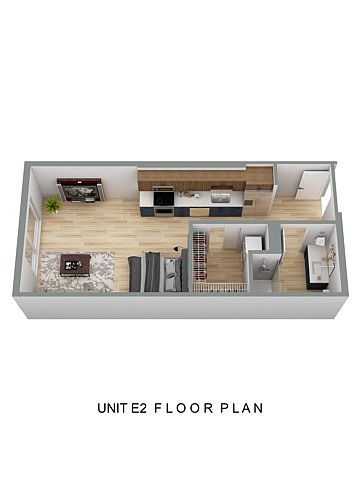 | 495 | Now | $1,437 |
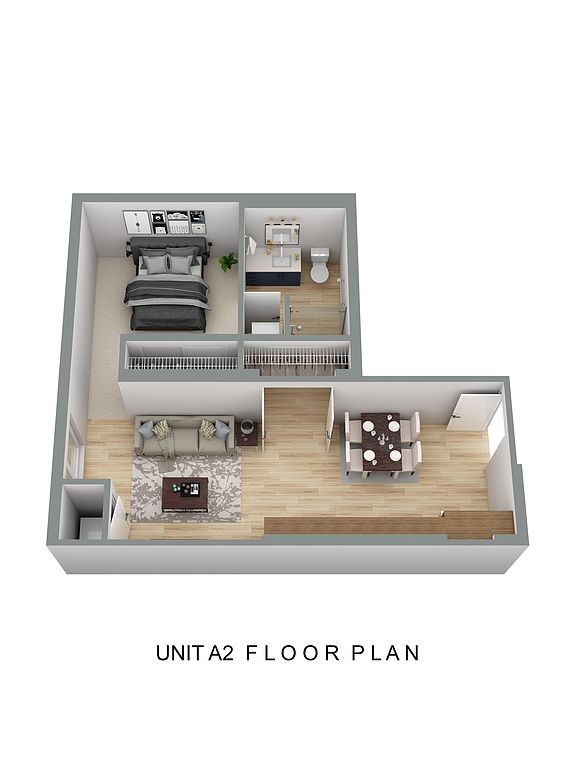 | 624 | Now | $1,504 |
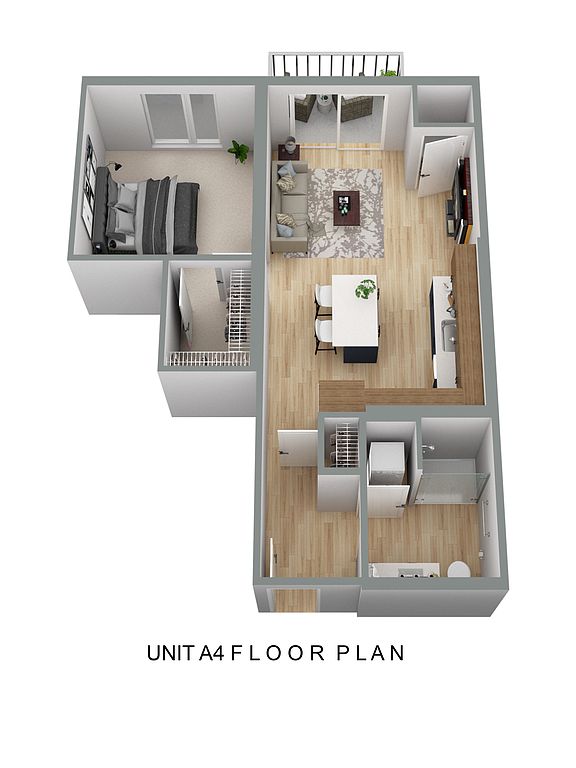 | 652 | Now | $1,615 |
 | 652 | Now | $1,635 |
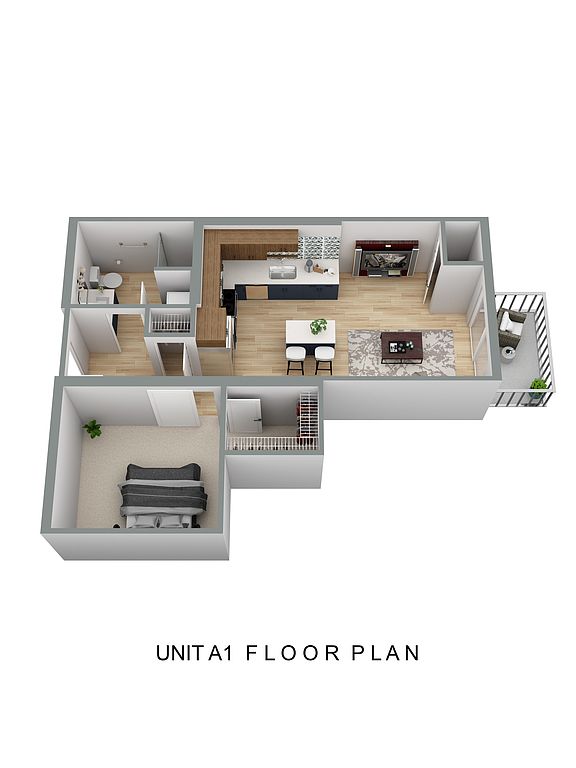 | 631 | Feb 14 | $1,682 |
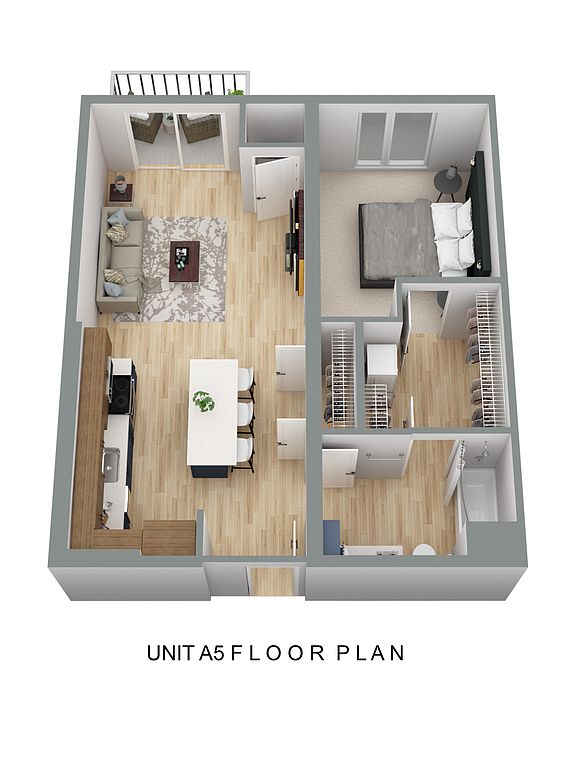 | 763 | Now | $1,685 |
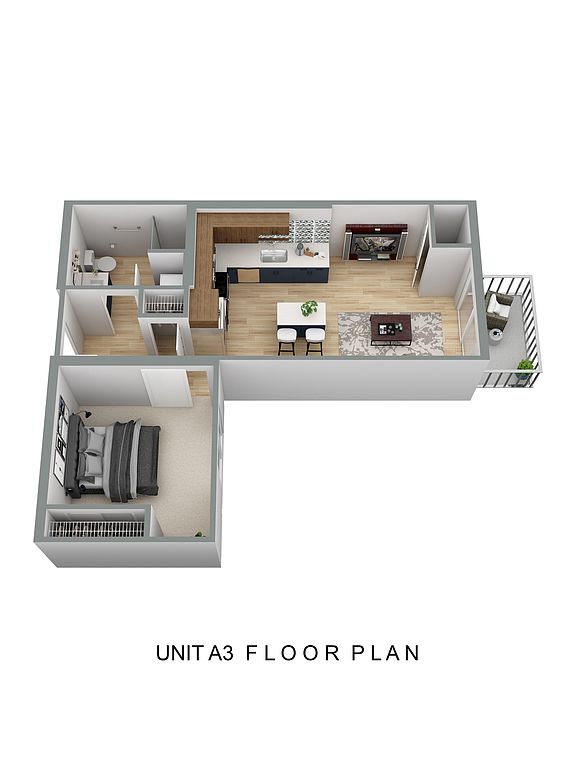 | 645 | Now | $1,688 |
 | 631 | Mar 7 | $1,692 |
 | 652 | Dec 15 | $1,700 |
 | 652 | Jan 20 | $1,735 |
 | 763 | Now | $1,742 |
 | 908 | Jan 8 | $1,838 |
 | 763 | Dec 11 | $1,838 |
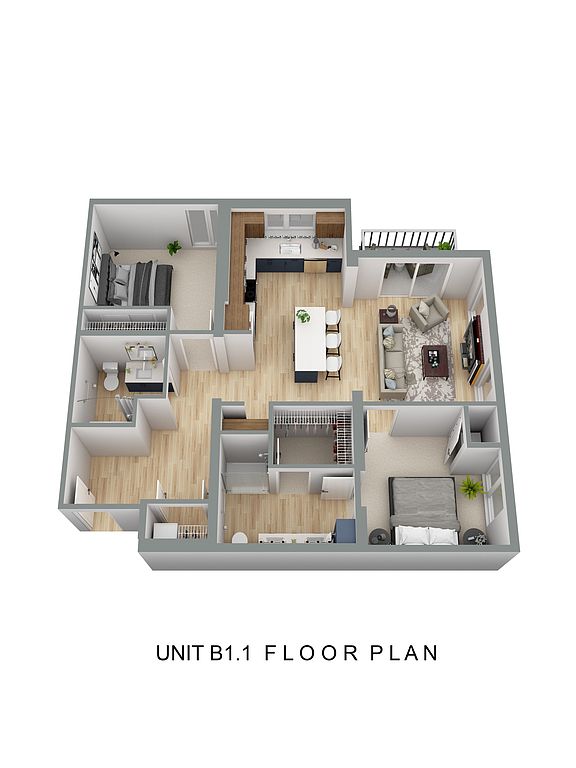 | 1,062 | Now | $2,405 |
 | 1,128 | Now | $2,405 |
What's special
| Day | Open hours |
|---|---|
| Mon: | 9 am - 6 pm |
| Tue: | 9 am - 6 pm |
| Wed: | 9 am - 6 pm |
| Thu: | 9 am - 6 pm |
| Fri: | 9 am - 5 pm |
| Sat: | 10 am - 4 pm |
| Sun: | Closed |
Property map
Tap on any highlighted unit to view details on availability and pricing
Facts, features & policies
Building Amenities
Community Rooms
- Business Center: Co-working Spaces
- Club House
- Fitness Center: Expansive Fitness Center
- Lounge: Bike Lounge With Repair Workspace
Other
- In Unit: Washer
- Swimming Pool
Services & facilities
- On-Site Maintenance
- Package Service: Package Room
Unit Features
Appliances
- Dishwasher
- Dryer: Washer
- Refrigerator
- Washer
Internet/Satellite
- Cable TV Ready: Cable/Satellite
Other
- Balcony
- Hardwood Floor: Vinyl Wood Flooring
- High-end Appliances: Stainless Steel Appliances
- Large Closets: Walk-In Closets
- Patio Balcony: Balcony
- Tile Backsplash
Policies
Lease terms
- 3 months, 4 months, 5 months, 6 months, 7 months, 8 months, 9 months, 10 months, 11 months, 12 months, 13 months, 14 months, 15 months
Pet essentials
- DogsAllowedNumber allowed2Monthly dog rent$50One-time dog fee$300
- CatsAllowedNumber allowed2Monthly cat rent$50One-time cat fee$300
Special Features
- Flex | Split Rent Optionality
- Pets Allowed: Dog Spa
Neighborhood: Pentagon
Areas of interest
Use our interactive map to explore the neighborhood and see how it matches your interests.
Travel times
Walk, Transit & Bike Scores
Nearby schools in Edina
GreatSchools rating
- 9/10Cornelia Elementary SchoolGrades: K-5Distance: 1.1 mi
- 8/10South View Middle SchoolGrades: 6-8Distance: 2.6 mi
- 10/10Edina Senior High SchoolGrades: 9-12Distance: 2.1 mi
Frequently asked questions
The Eddi has a walk score of 38, it's car-dependent.
The Eddi has a transit score of 37, it has some transit.
The schools assigned to The Eddi include Cornelia Elementary School, South View Middle School, and Edina Senior High School.
Yes, The Eddi has in-unit laundry for some or all of the units.
The Eddi is in the Pentagon neighborhood in Edina, MN.
A maximum of 2 dogs are allowed per unit. This building has a pet fee ranging from $300 to $300 for dogs. This building has a one time fee of $300 and monthly fee of $50 for dogs. A maximum of 2 cats are allowed per unit. This building has a pet fee ranging from $300 to $300 for cats. This building has a one time fee of $300 and monthly fee of $50 for cats.
