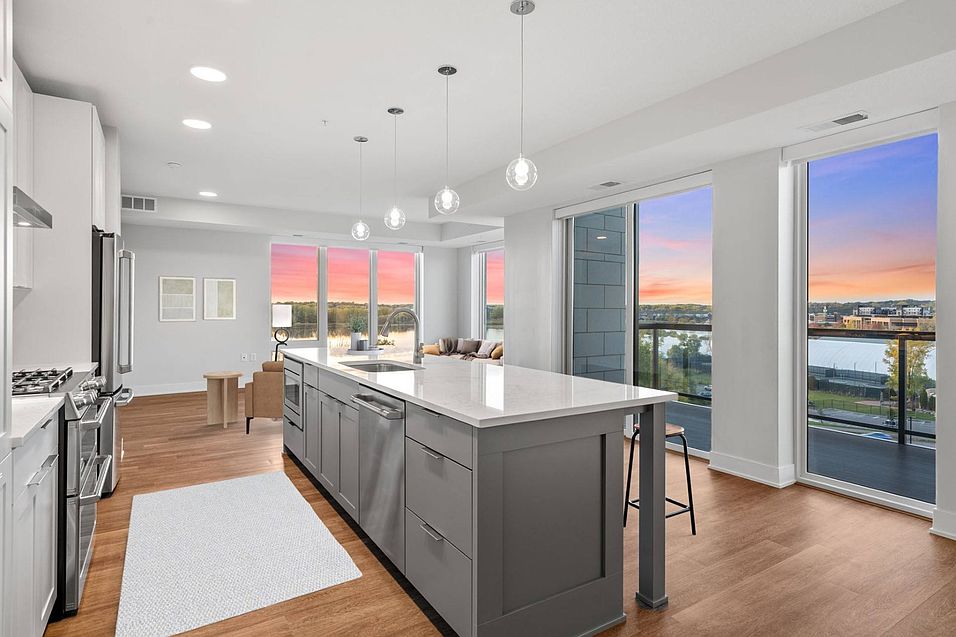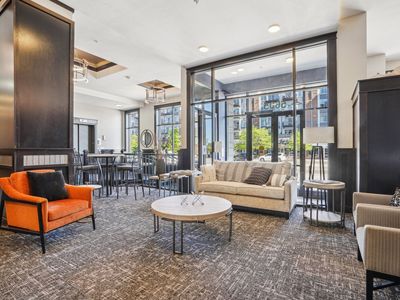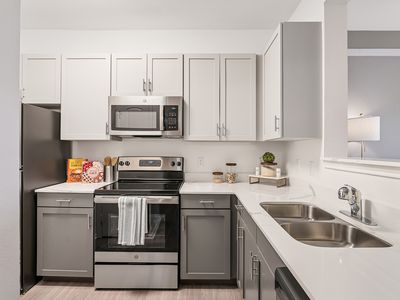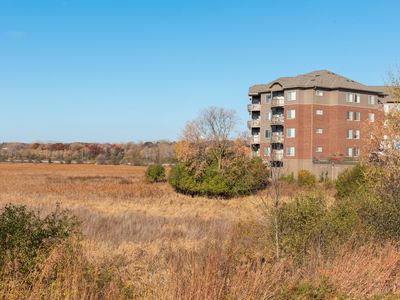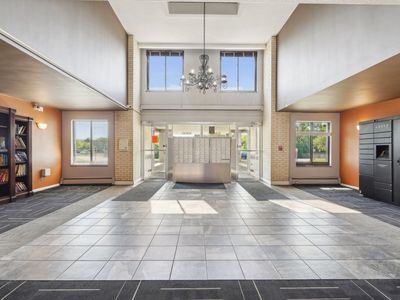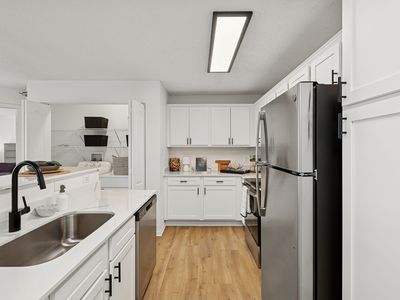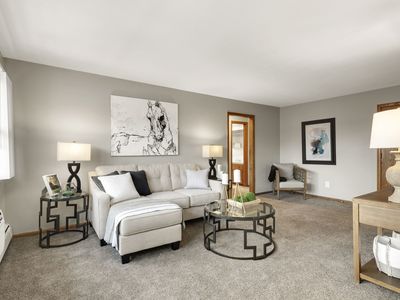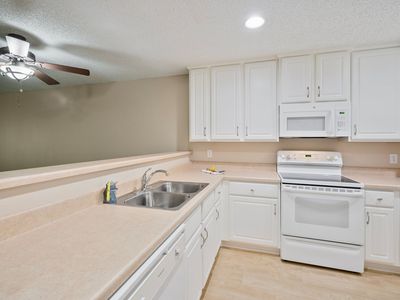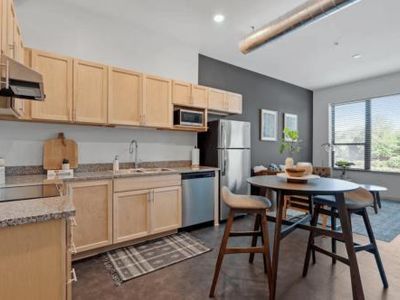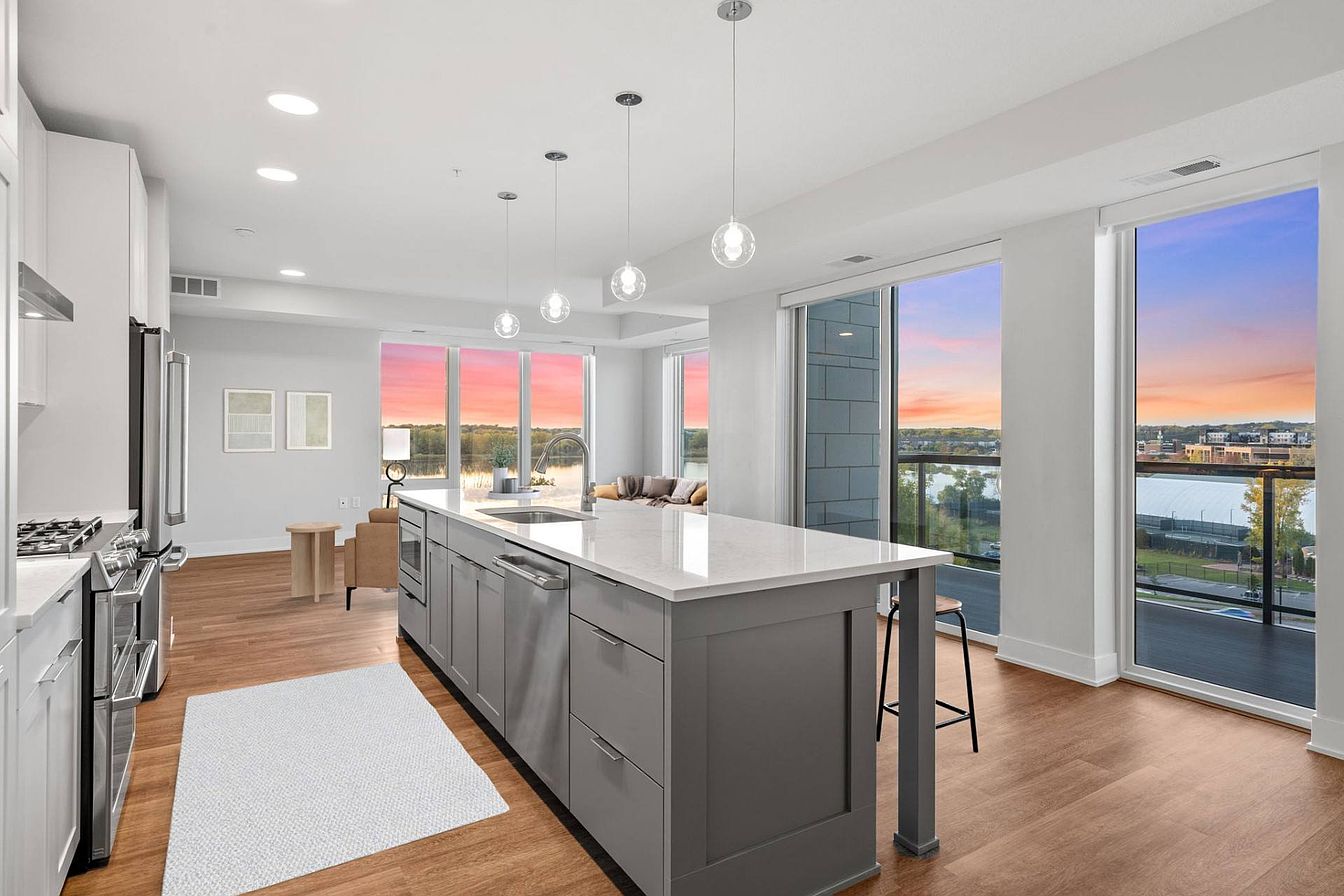
Available units
Unit , sortable column | Sqft, sortable column | Available, sortable column | Base rent, sorted ascending |
|---|---|---|---|
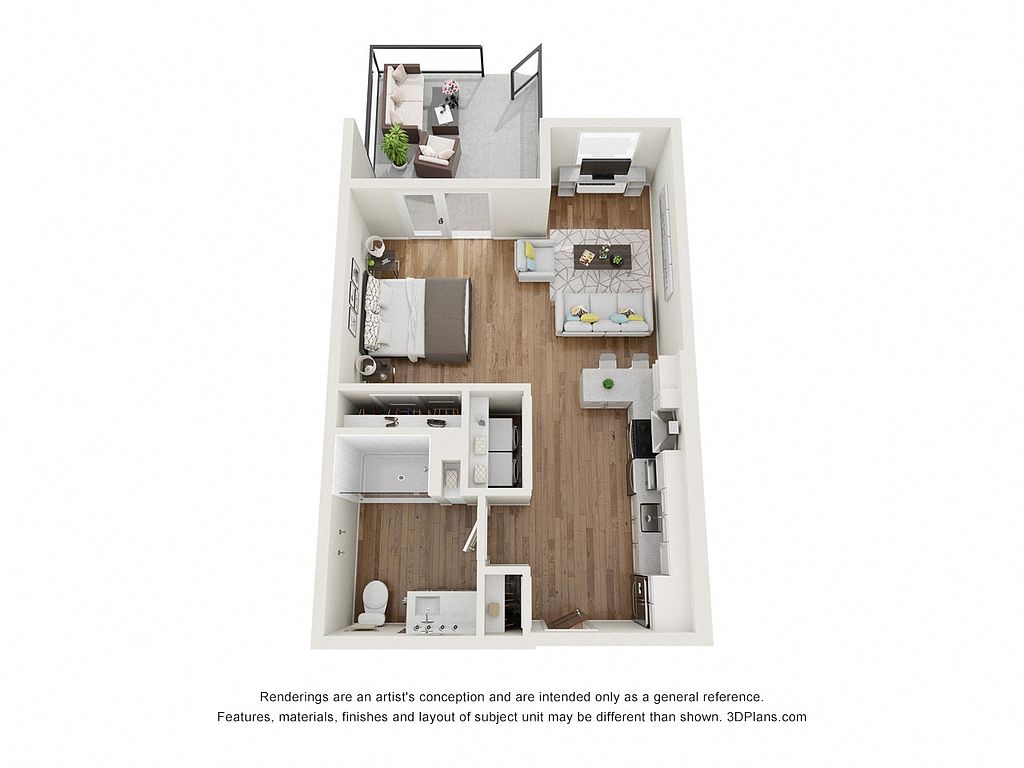 | 550 | Now | $1,594 |
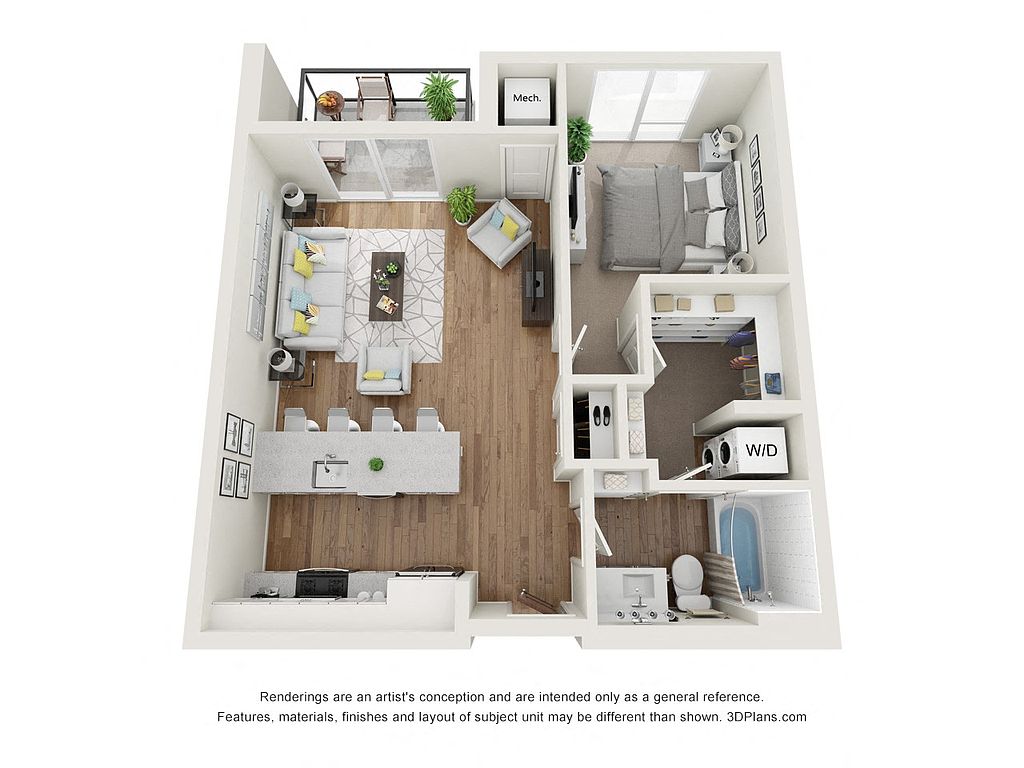 | 704 | Mar 12 | $2,036 |
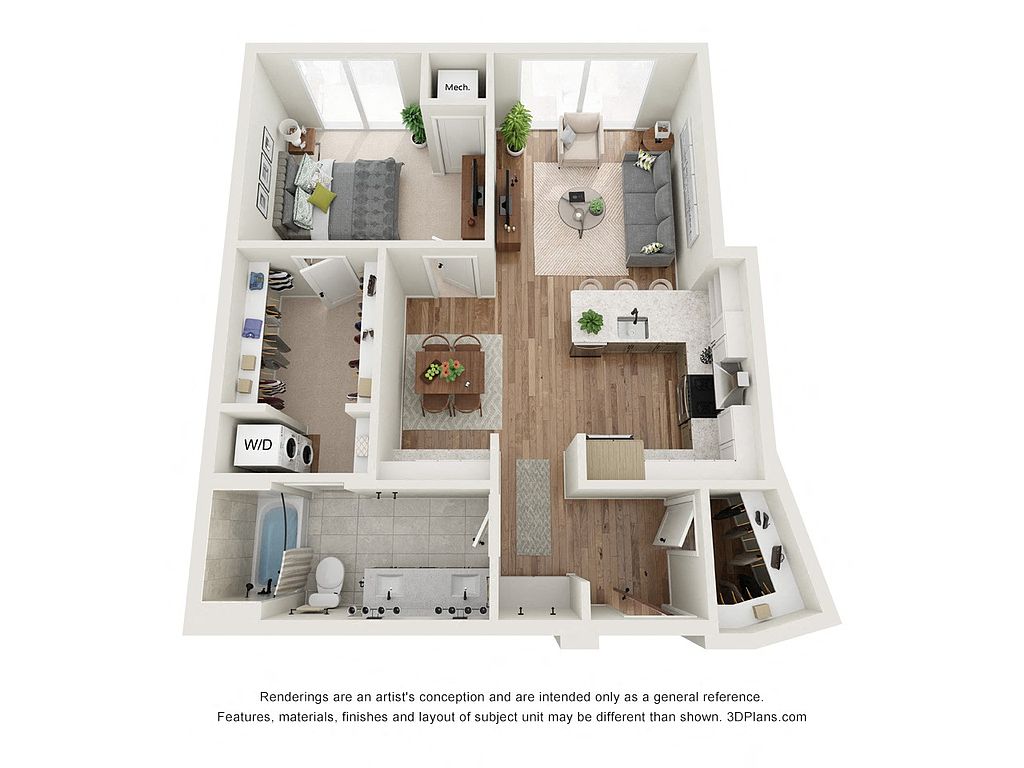 | 777 | Now | $2,037 |
 | 704 | Now | $2,224 |
 | 704 | Mar 26 | $2,284 |
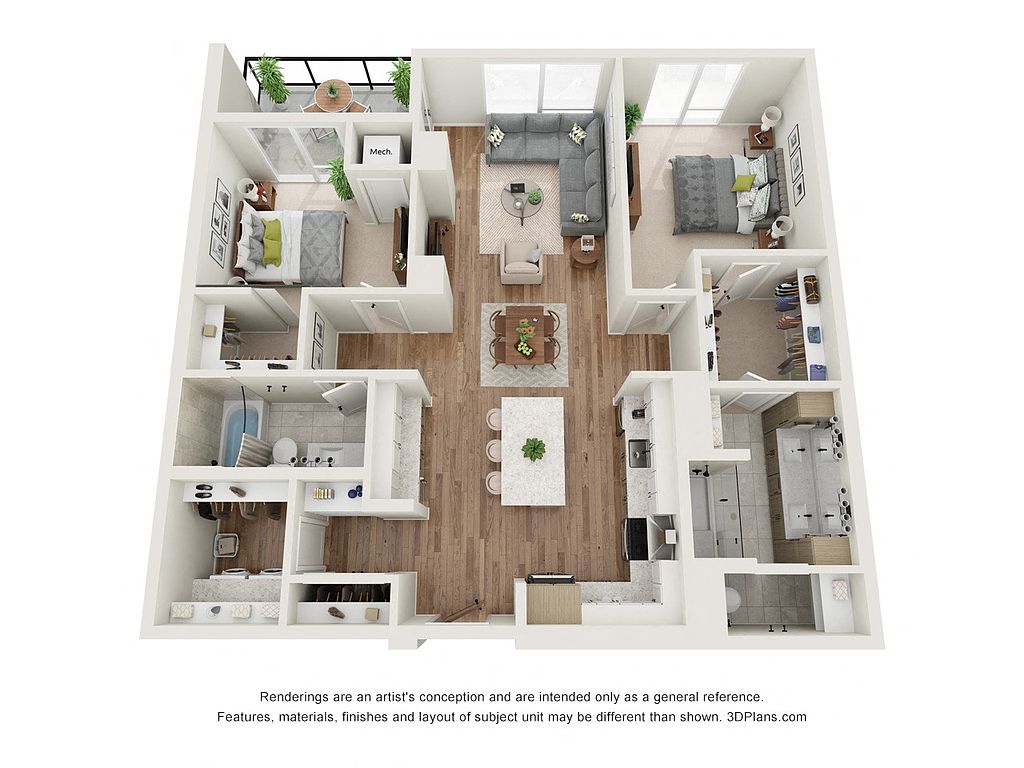 | 1,207 | Now | $2,927 |
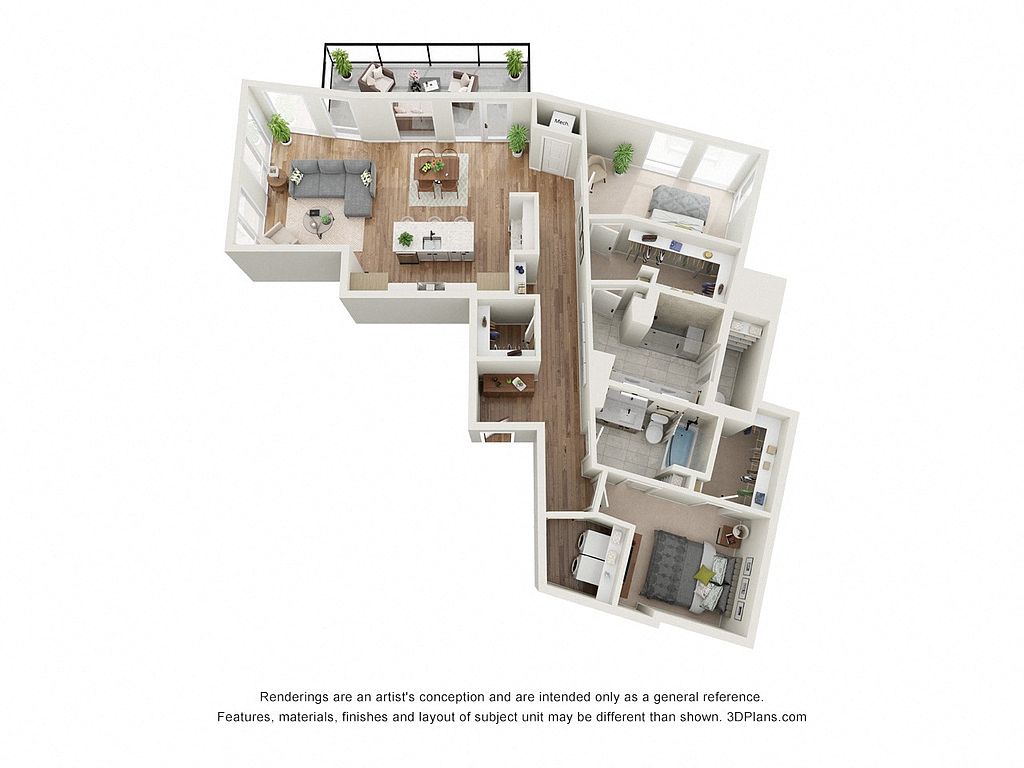 | 1,395 | Apr 3 | $3,347 |
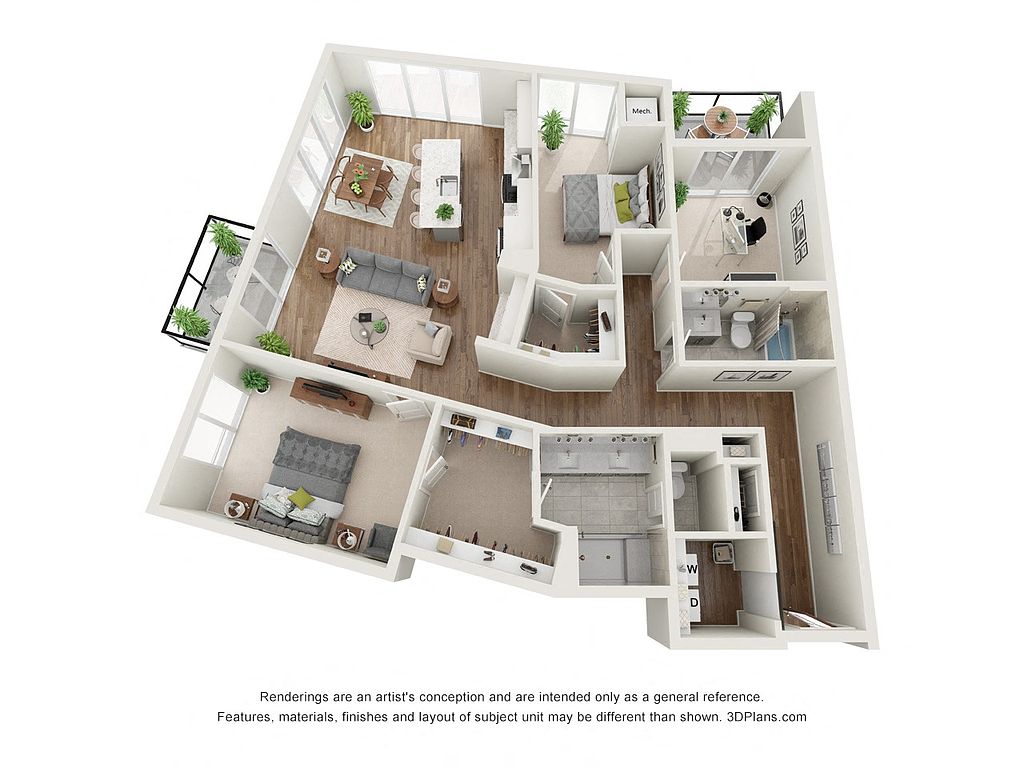 | 1,481 | Now | $4,375 |
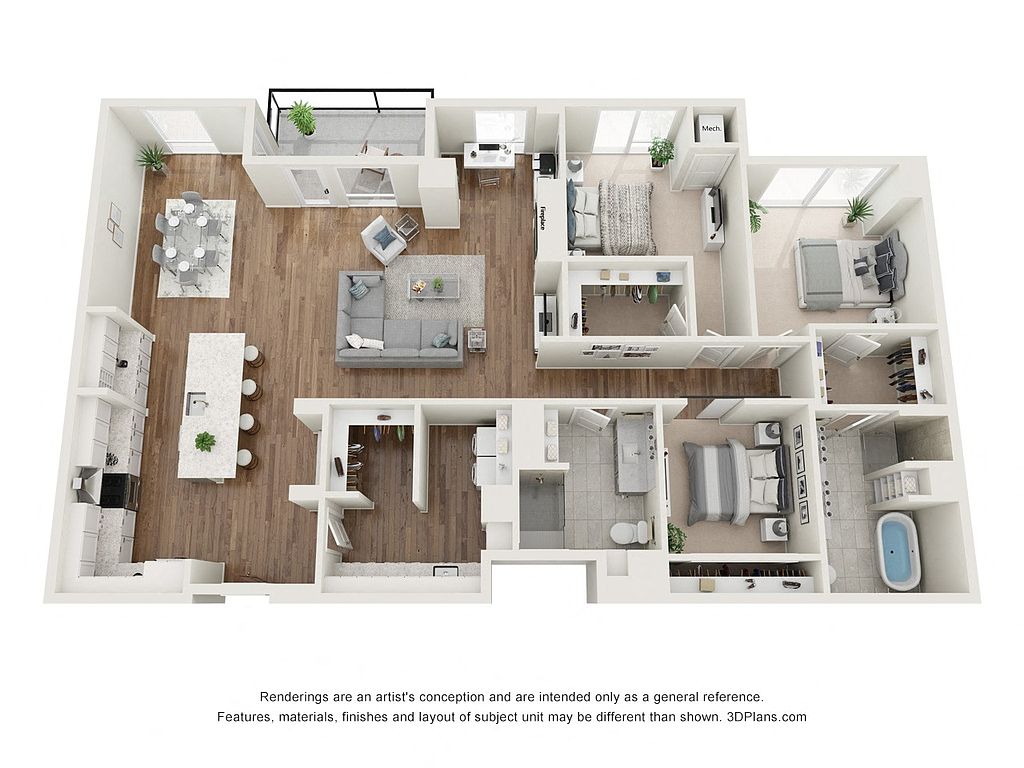 | 1,894 | Now | $4,601 |
What's special
| Day | Open hours |
|---|---|
| Mon: | 9 am - 6 pm |
| Tue: | 9 am - 6 pm |
| Wed: | 9 am - 7 pm |
| Thu: | 9 am - 6 pm |
| Fri: | 9 am - 5 pm |
| Sat: | 10 am - 4 pm |
| Sun: | 12 pm - 4 pm |
Facts, features & policies
Building Amenities
Community Rooms
- Fitness Center: Fitness Club
- Game Room
- Lounge: 5th Floor Lounge
- Pet Washing Station
- Theater: Private Theater
Other
- In Unit: Washer/Dryer
- Swimming Pool: Outdoor Swimming Pool
Outdoor common areas
- Deck: Social Deck
- Patio: Patio/Balcony
Services & facilities
- Bicycle Storage: Bike Storage & Repair Station
- Guest Suite: Furnished Guest Suite
- On-Site Maintenance: OnSiteMaintenance
- On-Site Management: OnSiteManagement
- Package Service: Parcel Suite
Unit Features
Appliances
- Dishwasher
- Dryer: Washer/Dryer
- Garbage Disposal: Disposal
- Washer: Washer/Dryer
Cooling
- Ceiling Fan
Other
- Fireplace
- Patio Balcony: Patio/Balcony
Policies
Parking
- Detached Garage: Garage Lot
- Garage: Underground Garage Parking
- Parking Lot: Other
Lease terms
- 3, 4, 5, 6, 7, 8, 9, 10, 11, 12, 13, 14, 15, 16, 17, 18
Pet essentials
- DogsAllowedMonthly dog rent$50
- DogsAllowedOne-time dog fee$300
- DogsAllowedDog deposit$250
- DogsAllowedMonthly dog rent$50One-time dog fee$300Dog deposit$250
- CatsAllowedOne-time cat fee$300
- CatsAllowedMonthly cat rent$30
- CatsAllowedMonthly cat rent$30One-time cat fee$300Cat deposit$250
- CatsAllowedCat deposit$250
Additional details
Special Features
- 5th Floor Terrace
- 7th Floor Private Dining Club
- 7th Floor Private Dining Terrace
- 7th Floor Sky Terrace
- Call Booths
- Commons Area With Coffee Bar
- Concierge: Concierge Services
- Designated Electric Vehicle Charging Locations
- Efficient Appliances
- Electronic Thermostat
- Fitness Studio
- Flexible Rent Payments
- Floor To Ceiling Windows
- Golf Simulator
- Kid'S Room
- Kitchen Backsplash Tile
- Luxury Wood-Style Flooring
- Pet Friendly
- Plush Carpeting
- Private Storage
- Quartz Or Marble Countertops
- Shaker-Style Cabinetry
- Smart-Home Technology
- Spa: Year-Round Hot Tub
- Tiled Showers
- Walk-In Closets
Neighborhood: 55344
Areas of interest
Use our interactive map to explore the neighborhood and see how it matches your interests.
Travel times
Walk, Transit & Bike Scores
Nearby schools in Eden Prairie
GreatSchools rating
- 10/10Forest Hills Elementary SchoolGrades: PK-5Distance: 2.1 mi
- 7/10Central Middle SchoolGrades: 6-8Distance: 2 mi
- 10/10Eden Prairie High SchoolGrades: 9-12Distance: 3.1 mi
Frequently asked questions
Paravel has a walk score of 64, it's somewhat walkable.
The schools assigned to Paravel include Forest Hills Elementary School, Central Middle School, and Eden Prairie High School.
Yes, Paravel has in-unit laundry for some or all of the units.
Paravel is in the 55344 neighborhood in Eden Prairie, MN.
This building has monthly fee of $50 for dogs. This building has monthly fee of $30 for cats. To have a cat at Paravel there is a required deposit of $250. This building has a one time fee of $300 and monthly fee of $30 for cats. To have a dog at Paravel there is a required deposit of $250. To have a cat at Paravel there is a required deposit of $250. To have a dog at Paravel there is a required deposit of $250. This building has a one time fee of $300 and monthly fee of $50 for dogs.

