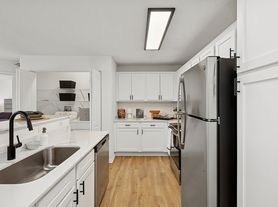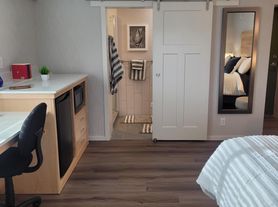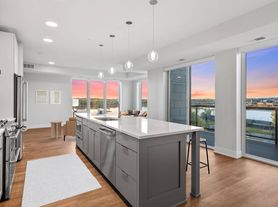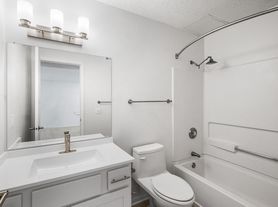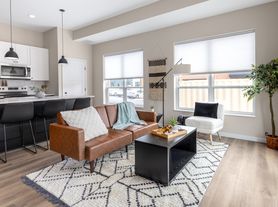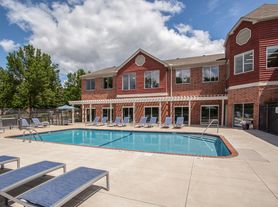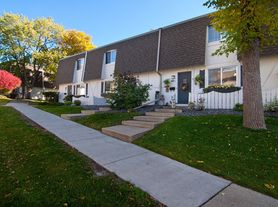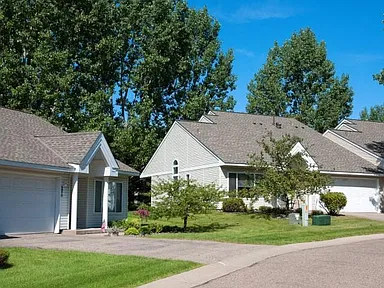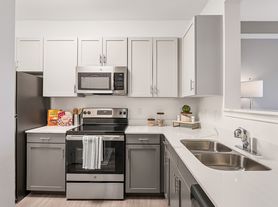
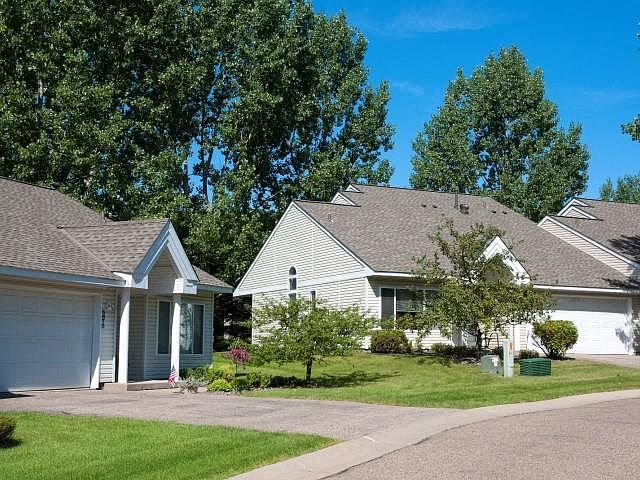
Hills of Eden Prairie
7000 Meg Grace Ln, Eden Prairie, MN 55344
What's special
Facts, features & policies
Building Amenities
Other
- In Unit: Full Size Washer & Dryer with Extra Storage Space
Outdoor common areas
- Deck: Private Patio or Deck
- Lawn: Water, Refuse, Snow Removal, Lawn Care Included
View description
- Expansive Windows with Panoramic Views
Unit Features
Appliances
- Dryer: Full Size Washer & Dryer with Extra Storage Space
- Washer: Full Size Washer & Dryer with Extra Storage Space
Cooling
- Central Air Conditioning
Policies
Parking
- Detached Garage: Garage Lot
- Garage: Attached 2 car garage w/ keyless entry
- Parking Lot: Other
Lease terms
- 12
Pet essentials
- DogsAllowedNumber allowed2Monthly dog rent$50One-time dog fee$250
- CatsAllowedNumber allowed2Monthly cat rent$25One-time cat fee$250
Restrictions
Special Features
- Corporate Housing & Short-term Options Available
- Designer Floor Plans
- Minutes From Outstanding Shopping & Restaurants
- No Association Fees!
- Park And Ride Transit Station Nearby
- Vaulted Ceilings
- Very Large Walk-in Closet
Neighborhood: 55344
Areas of interest
Use our interactive map to explore the neighborhood and see how it matches your interests.
Walk, Transit & Bike Scores
Nearby schools in Eden Prairie
GreatSchools rating
- NA4122 - Eagle Ridge Academy - Intermediate SchoolGrades: 9-12Distance: 1.6 mi
- NANew Connections Day ProgramGrades: 7-12Distance: 1.6 mi
- NAOptionsGrades: 6-12Distance: 1.7 mi
Frequently asked questions
Hills of Eden Prairie has a walk score of 19, it's car-dependent.
The schools assigned to Hills of Eden Prairie include 4122 - Eagle Ridge Academy - Intermediate School, New Connections Day Program, and Options.
Yes, Hills of Eden Prairie has in-unit laundry for some or all of the units.
Hills of Eden Prairie is in the 55344 neighborhood in Eden Prairie, MN.
A maximum of 2 cats are allowed per unit. This building has a one time fee of $250 and monthly fee of $25 for cats. A maximum of 2 dogs are allowed per unit. This building has a one time fee of $250 and monthly fee of $50 for dogs.
Yes, 3D and virtual tours are available for Hills of Eden Prairie.
Do you manage this property?
Claiming gives you access to insights and data about this property.

