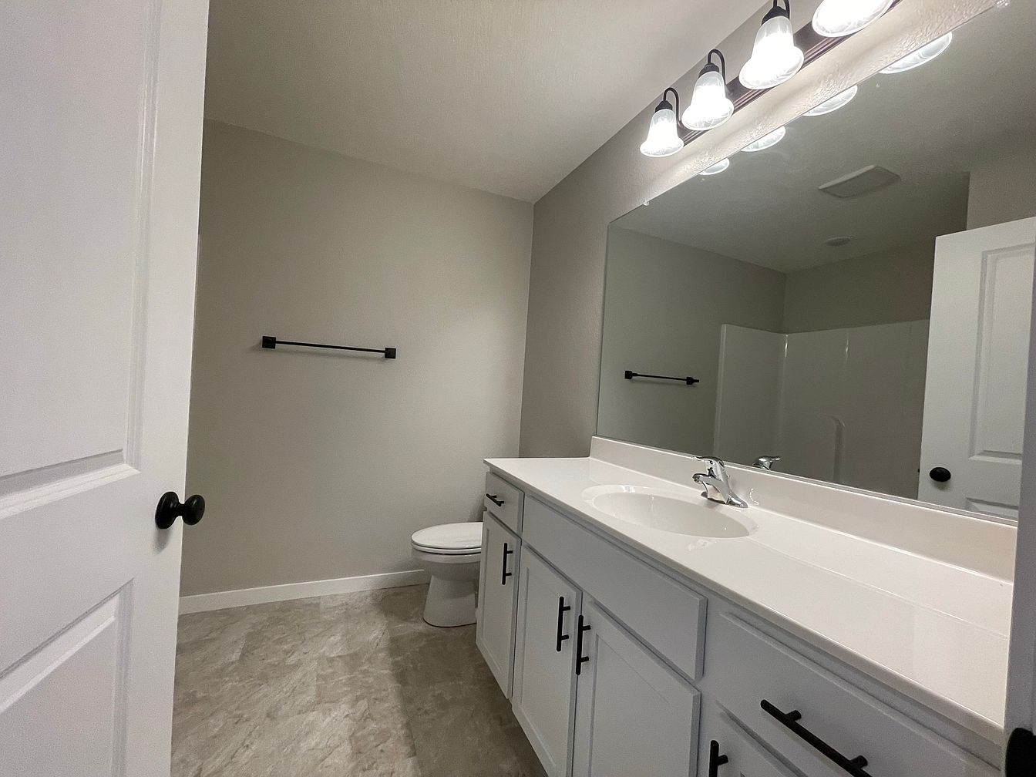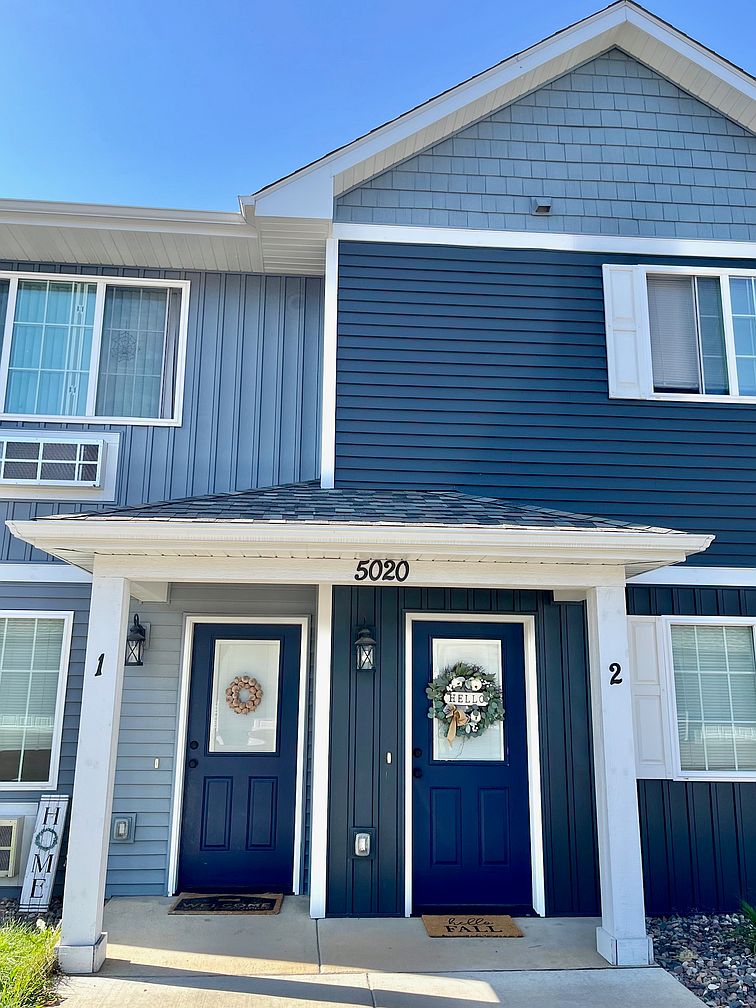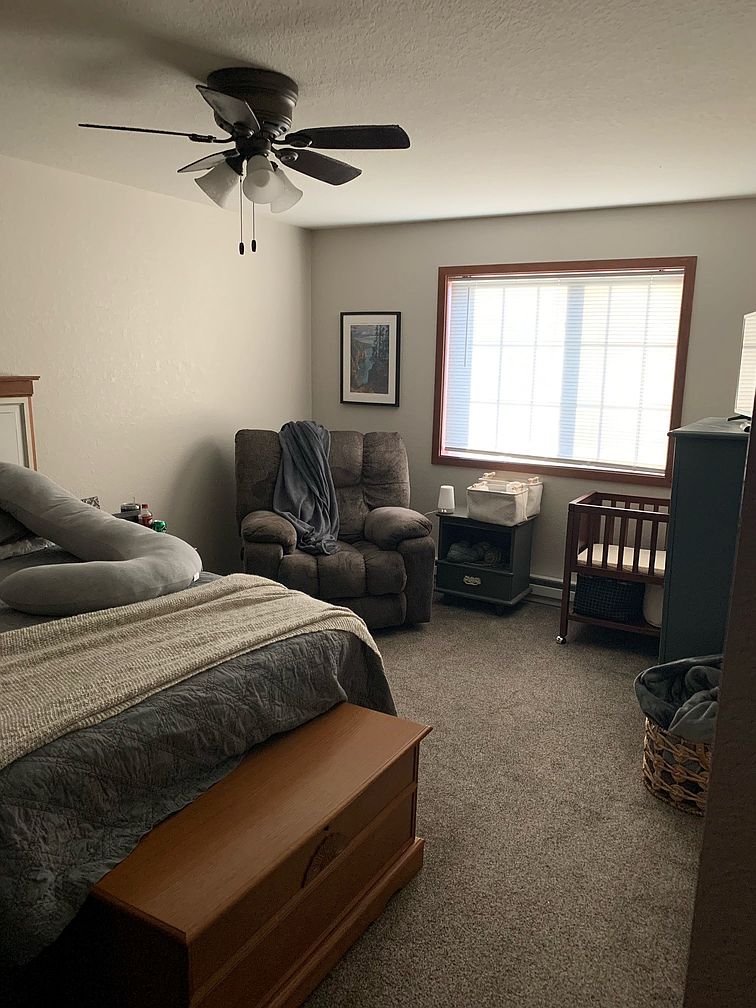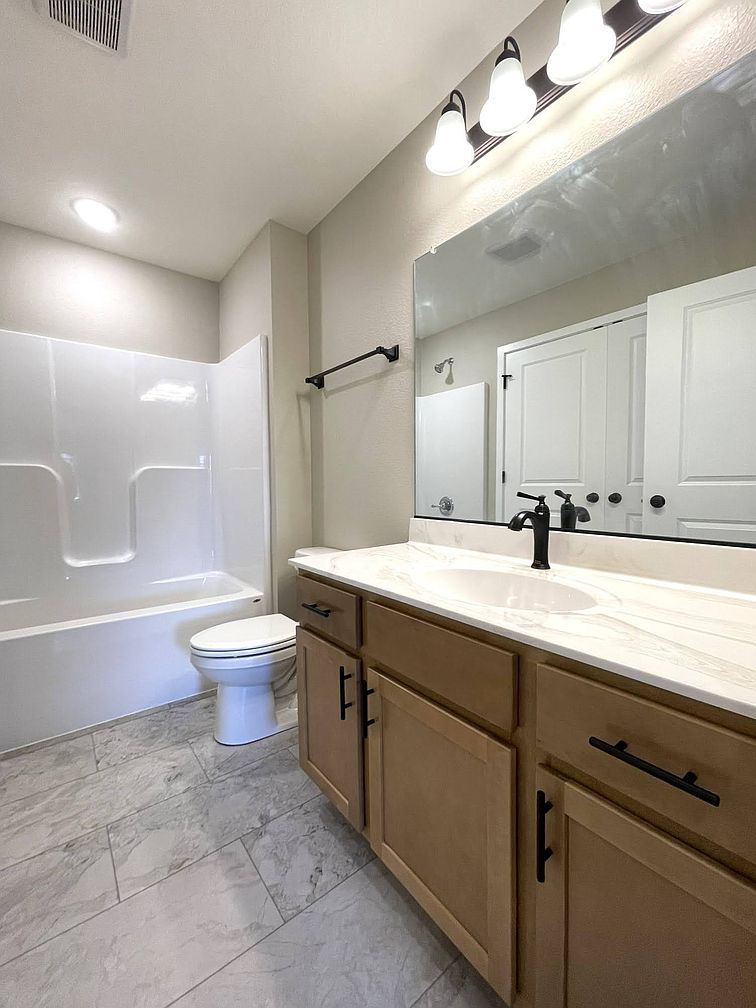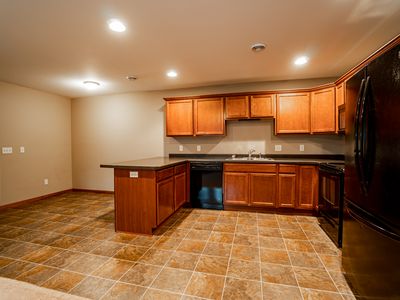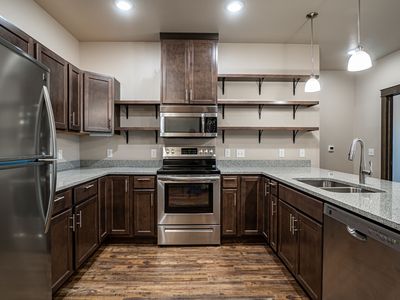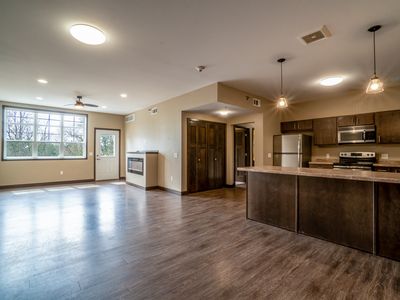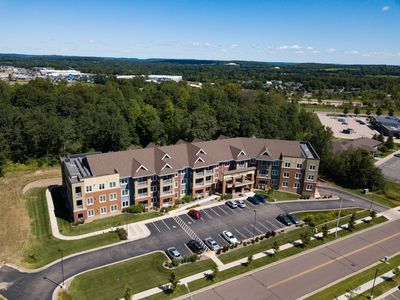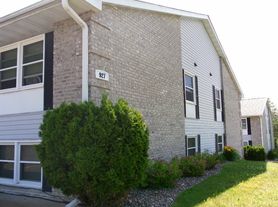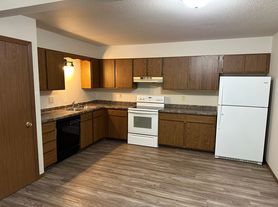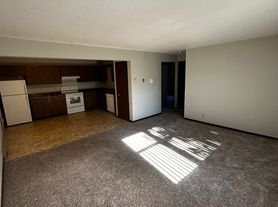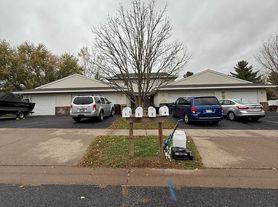When requesting a showing, please include the specific Floorplan and Unit # you are interested in!
This listing includes Gateway Place Apartments and Timber Trail/Woodland Park apartments.
Gateway is located at Gateway Dr/East Hamilton Ave, TImber trail/ Woodland is off of Old Town Hall Rd (NOTE the GW or TT in the Floorplan name)
Please check the additional amenities in that floorplan/unit for more information.
You can also visit our website and view the available units spreadsheet for more information.
Gateway Place Apartments features one, two, and three bedroom apartments with a variety of floorplans. Rather than one large building, it is a community of apartment buildings, each with it's own private entrance. There are twenty total buildings in the community. Eighteen of these are 8-plex buildings, with each apartment in the building a corner unit. There are two 10-plex buildings and three more 8-plex buildings, nestled in a more quiet, wooded area of the community. Parking options vary by building from either attached or detached garages to lot parking.
Located in Eau Claire at the intersection of East Hamilton Ave and Gateway Dr, the community is in a bustling area filled with restaurants, shopping, entertainment and is close to many other great amenities!
Each apartment's interior has upgraded finishes such as granite counters and luxury vinyl plank flooring. They also have a spacious, open concept living room and kitchen area, large bathrooms, and walk in closets.
Other notable amenities:
- All appliances included: washer, dryer, fridge, dishwasher, microwave and stove
- Lawn maintenance and snow removal provided. Garbage is provided for certain floor plans.
- Pet friendly, we do have breed restrictions and require a signed pet agreement. Pets are $100 per pet each month and there is a 2 pet maximum.
Approx Sq Ft of our Floorplans (approx, some may vary a bit)
1 bed 1 bath: 780-995
2 bed 1 bath: 1095-1140
2 bed 2 bath: 1176-1240
3 bed 2 bath: 1540
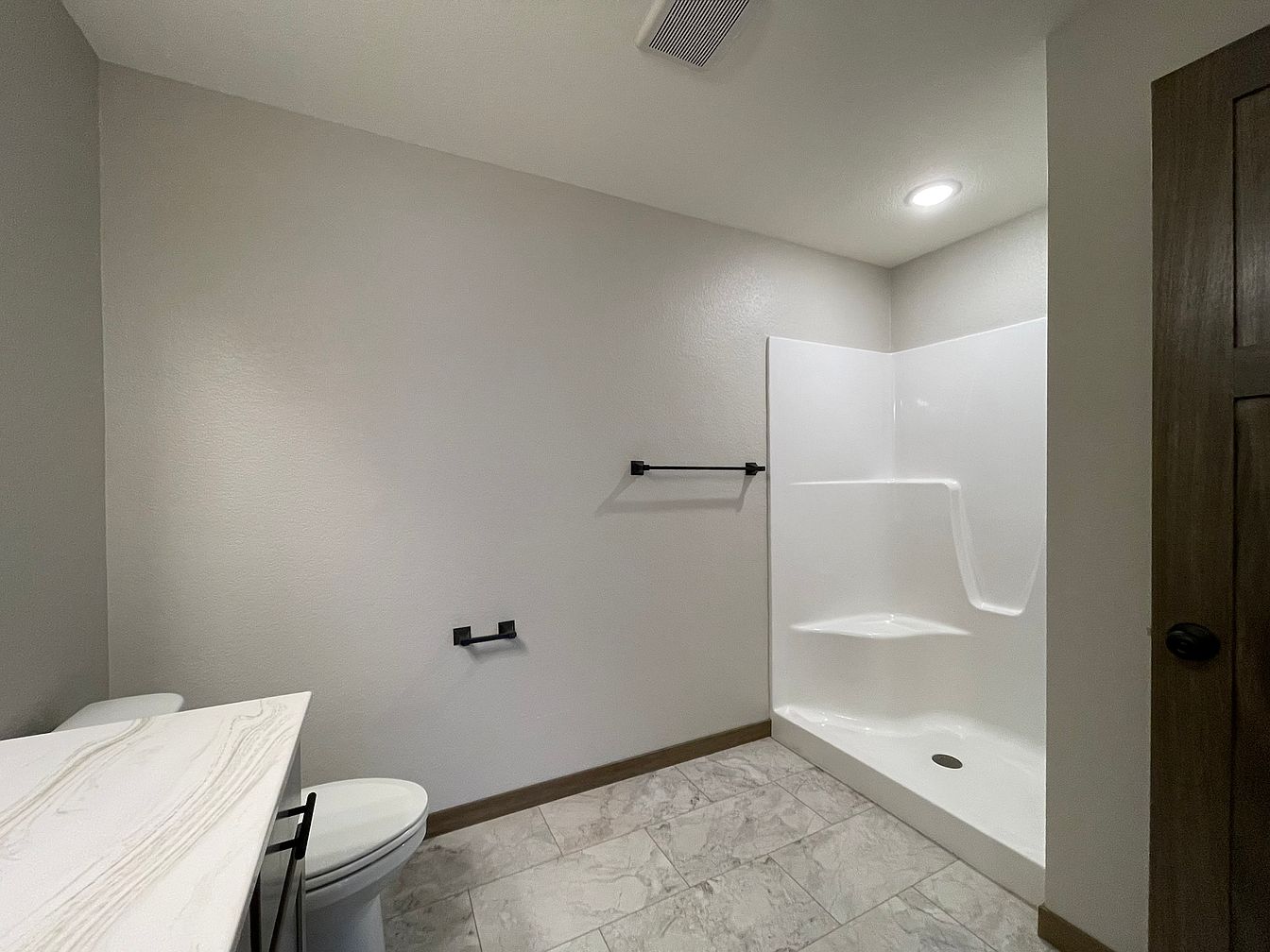
Gateway Place Apartments
3250 Gateway Dr, Eau Claire, WI 54701
Apartment building
1-3 beds
Pet-friendly
Attached garage
Air conditioning (central)
In-unit laundry (W/D)
Available units
Price may not include required fees and charges
Price may not include required fees and charges.
Unit , sortable column | Sqft, sortable column | Available, sortable column | Base rent, sorted ascending |
|---|---|---|---|
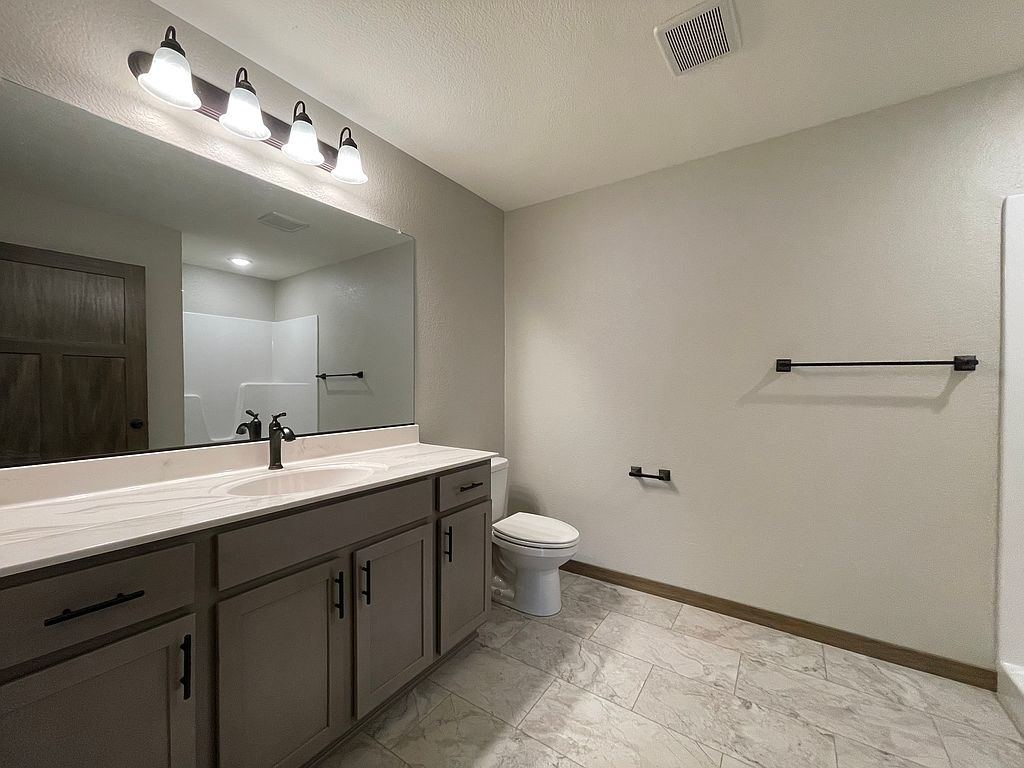 | 995 | Now | $1,175 |
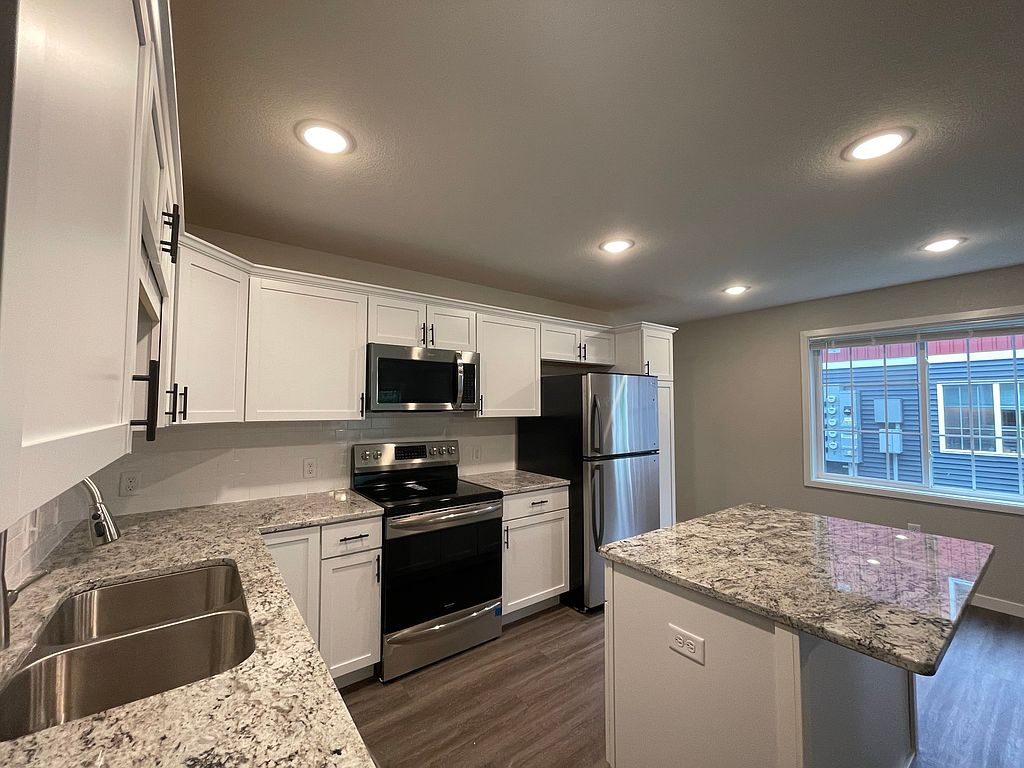 | 1,125 | Dec 1 | $1,175 |
 | 1,131 | Dec 1 | $1,245 |
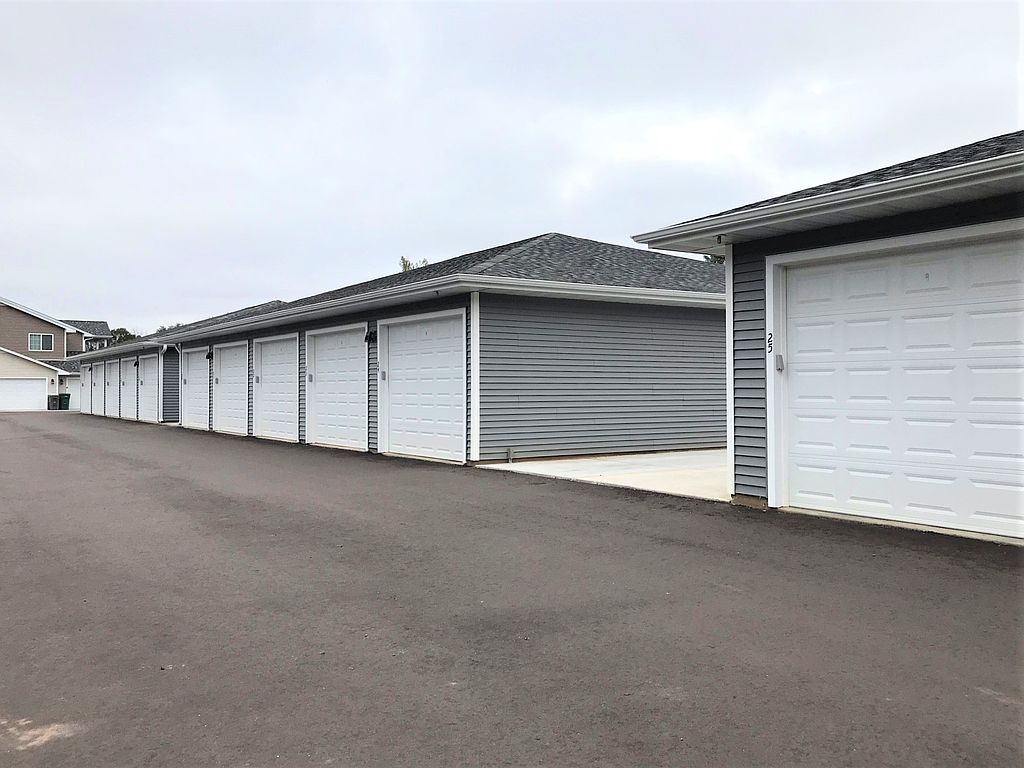 | 1,170 | Feb 1 | $1,250 |
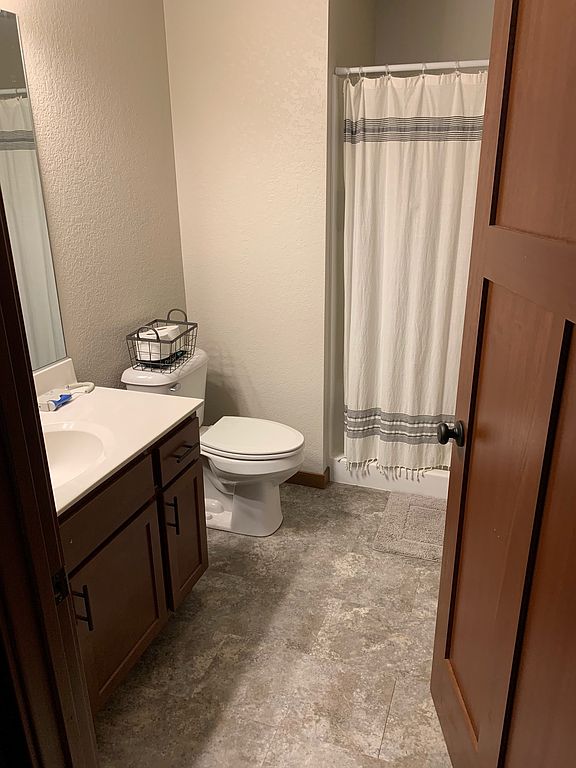 | 1,209 | Dec 1 | $1,295 |
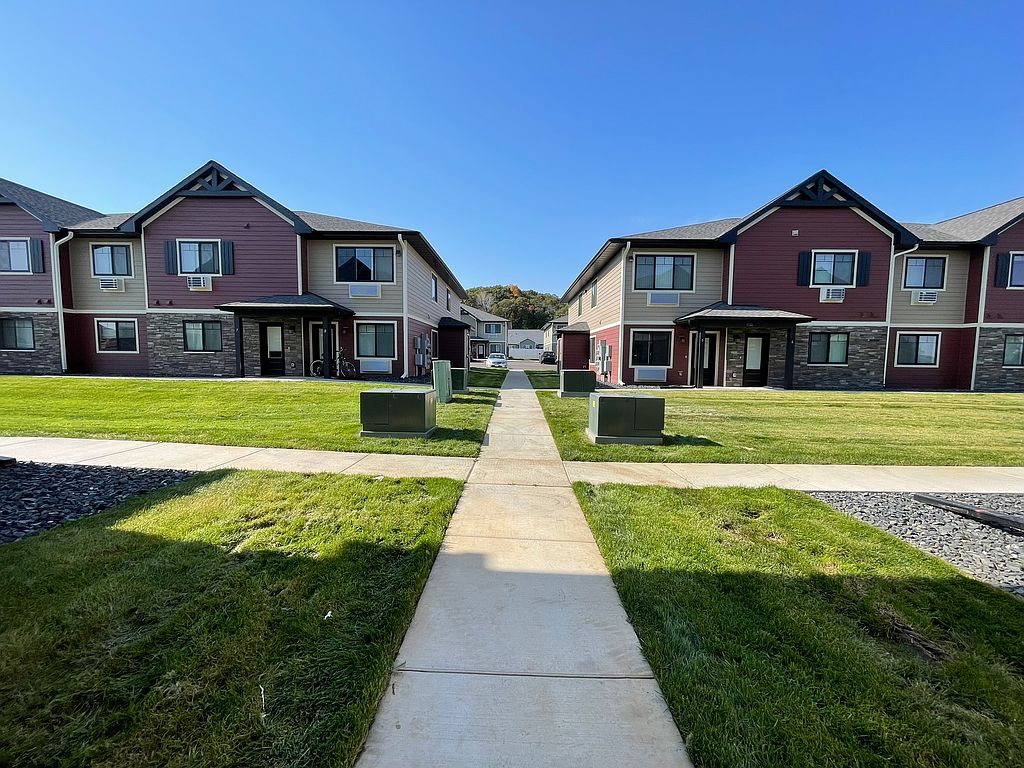 | 1,125 | Now | $1,295 |
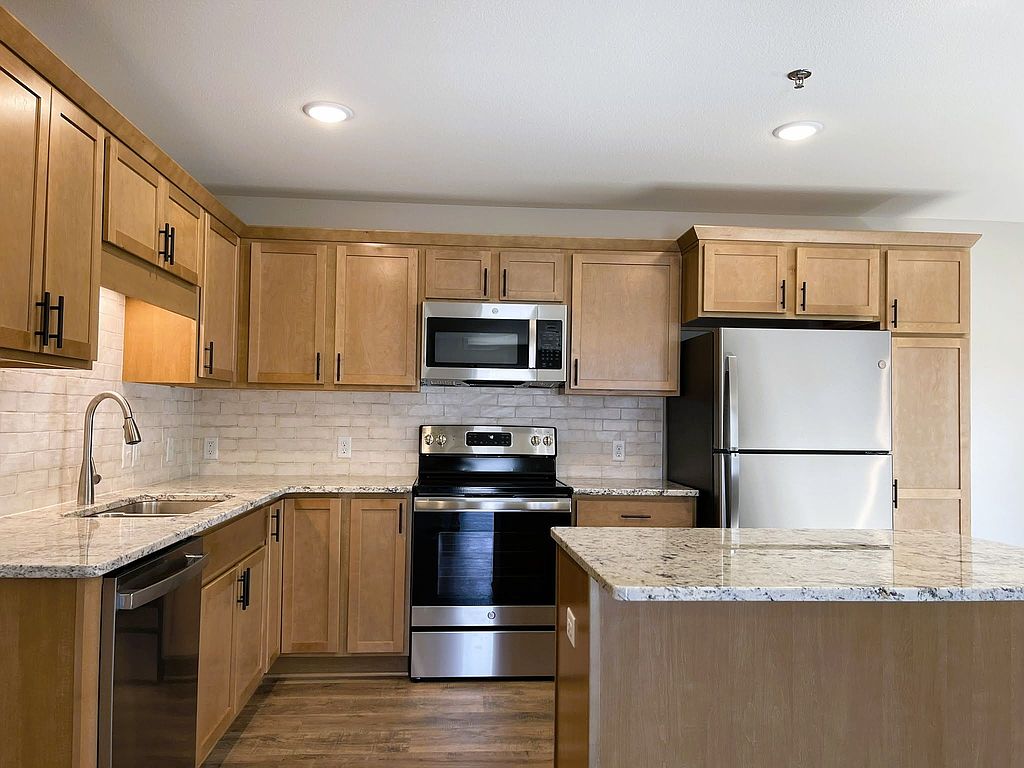 | 1,209 | Dec 1 | $1,325 |
 | 1,215 | Dec 1 | $1,325 |
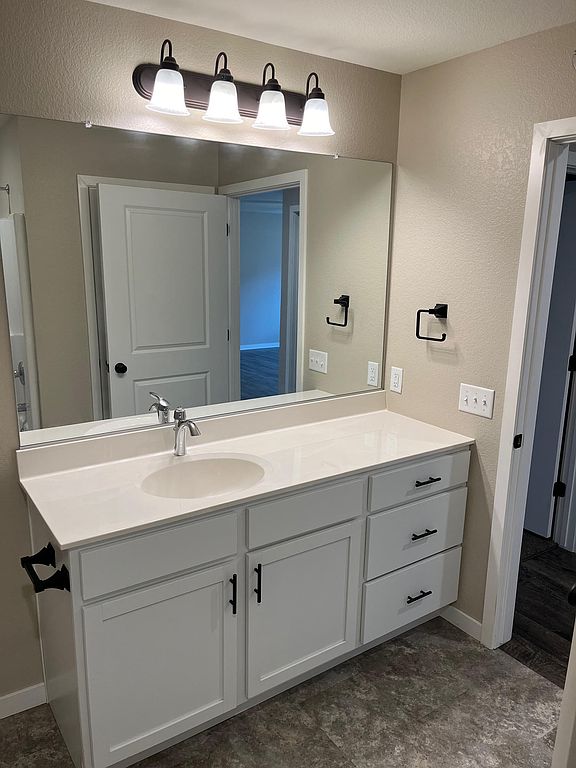 | 1,170 | Now | $1,450 |
 | 1,170 | Jan 1 | $1,450 |
 | 1,170 | Jan 1 | $1,450 |
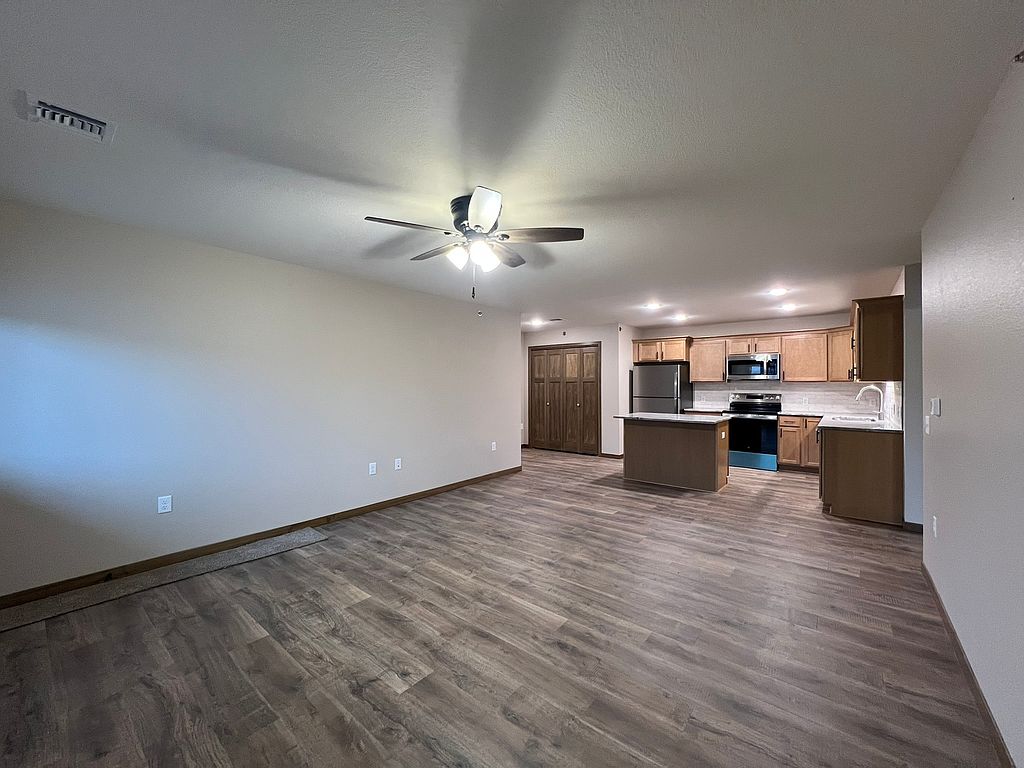 | 1,170 | Now | $1,625 |
 | 1,170 | Now | $1,625 |
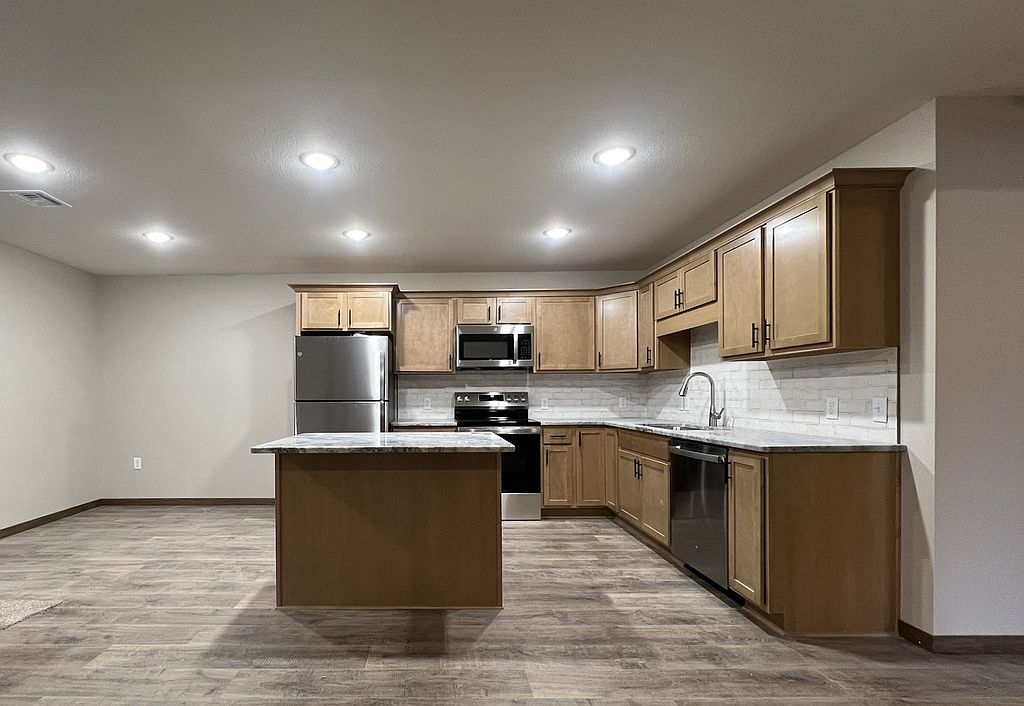 | 1,540 | Now | $1,825 |
 | 1,540 | Now | $1,825 |
What's special
Corner unitWalk in closetsLarge bathroomsPrivate entranceGranite counters
Videos
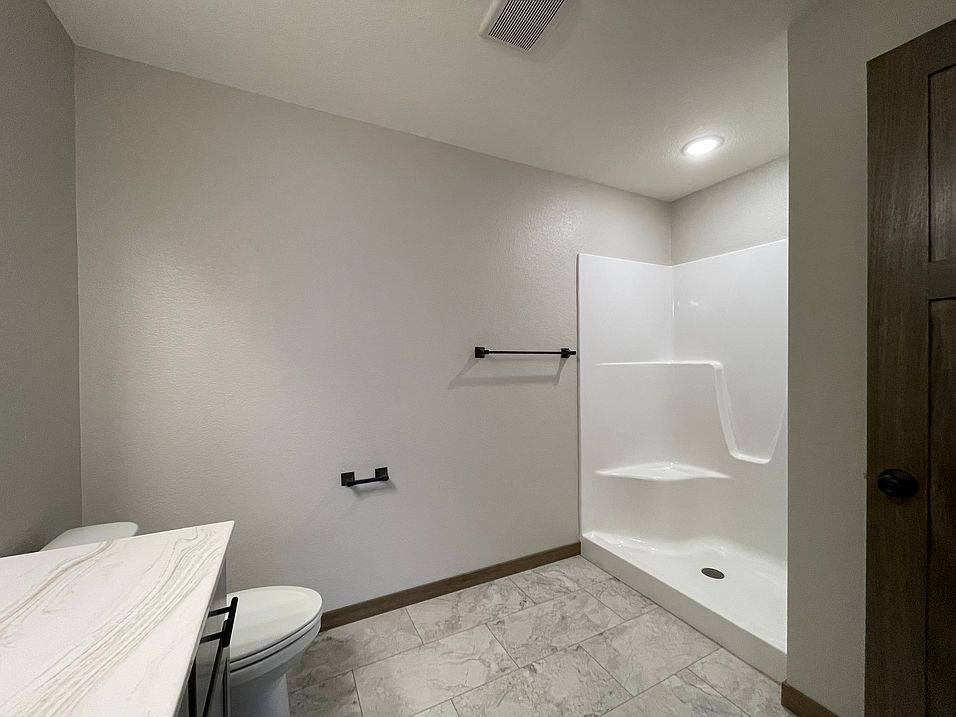 Unit 5562-7
Unit 5562-7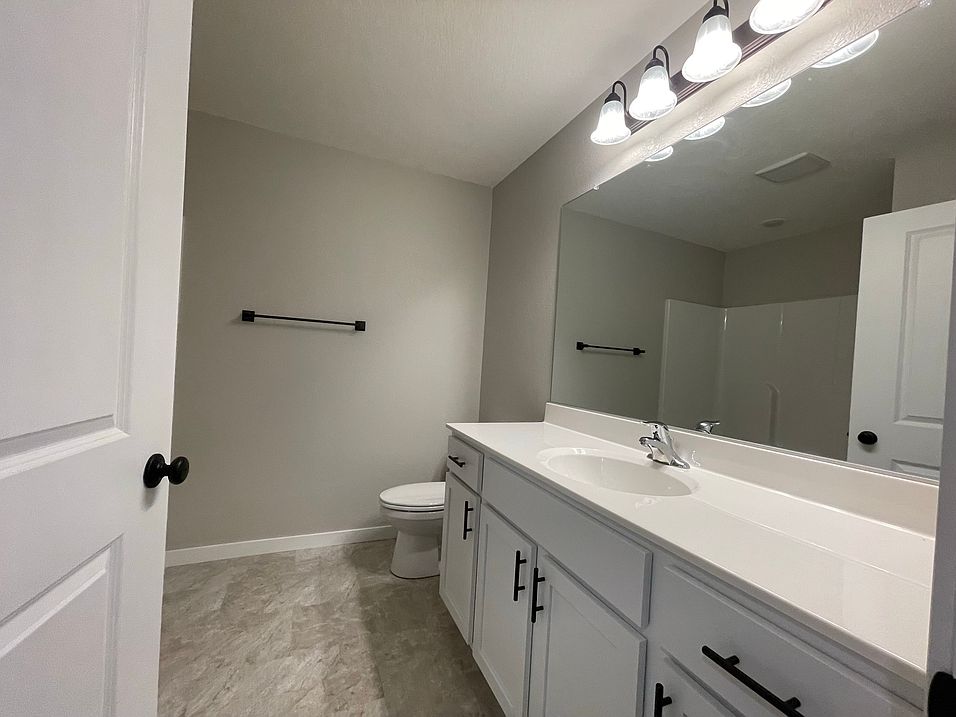 Unit C
Unit C Unit 2955-1
Unit 2955-1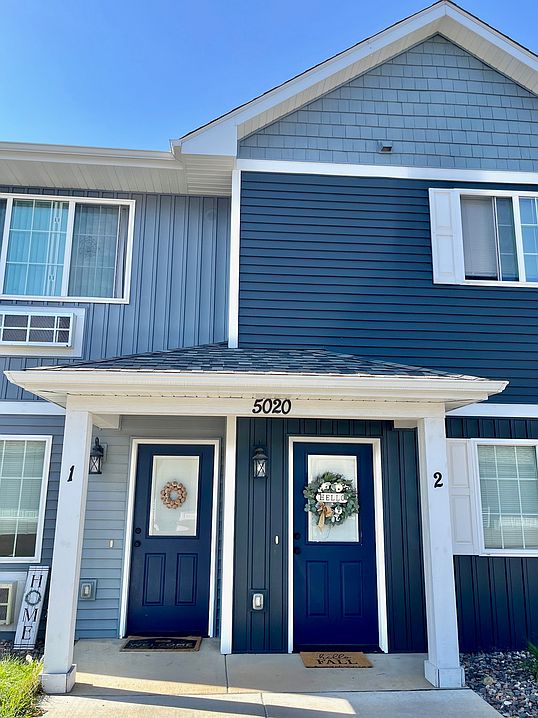 Unit 5032-2
Unit 5032-2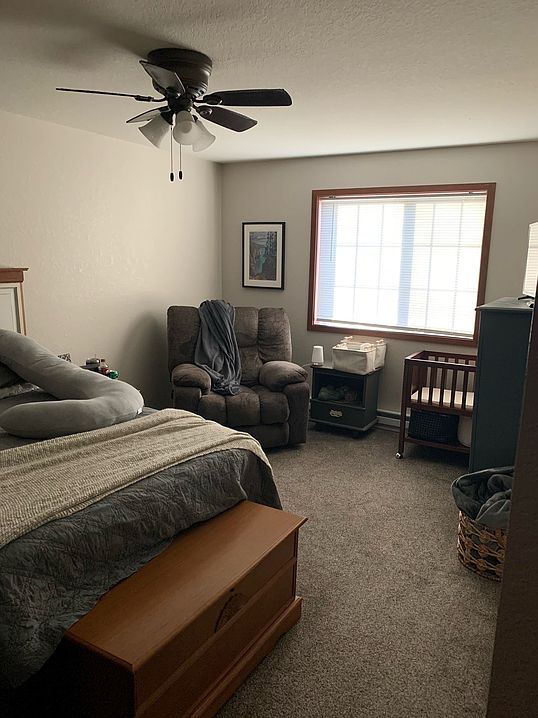 Unit 3220-B
Unit 3220-B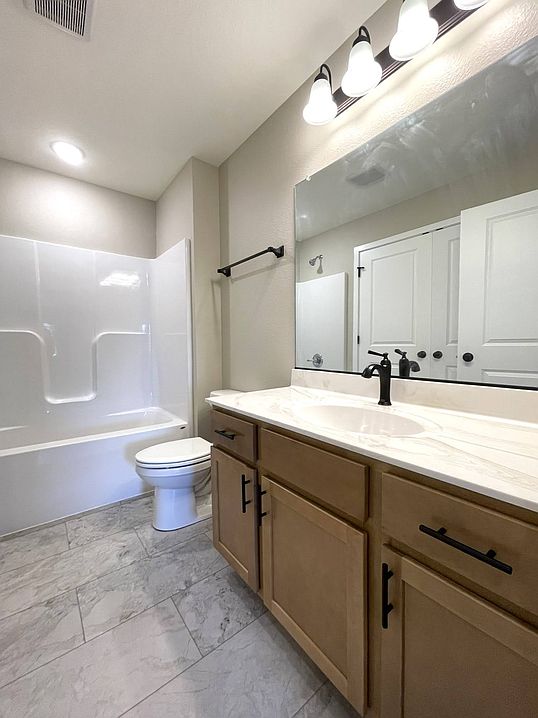 Unit 5502-8
Unit 5502-8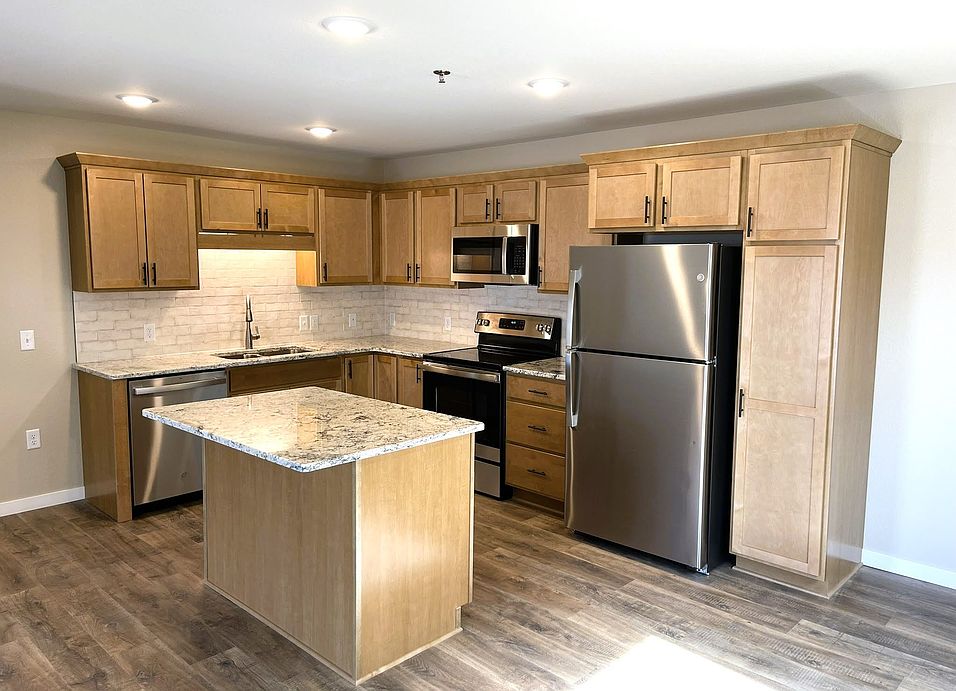 Unit 5574-3
Unit 5574-3 Unit 5574-5
Unit 5574-5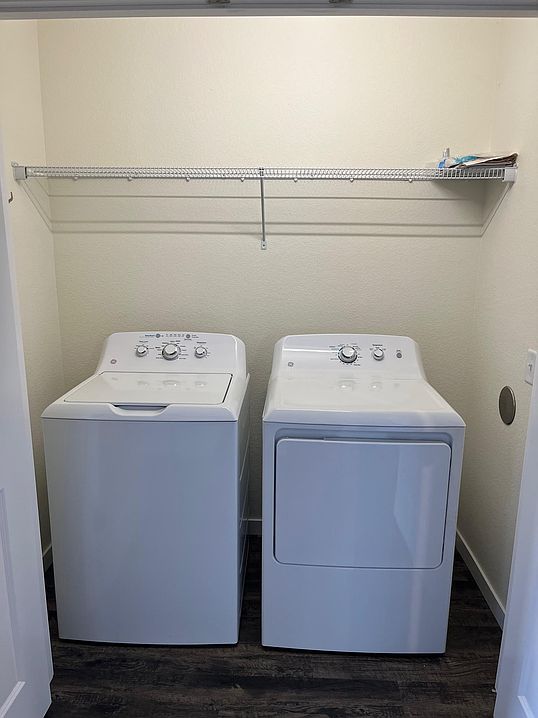 Unit 3125-7
Unit 3125-7 Unit 3265-7
Unit 3265-7 Unit 3137-6
Unit 3137-6
Office hours
| Day | Open hours |
|---|---|
| Mon - Fri: | By appointment only |
| Sat: | Closed |
| Sun: | Closed |
Facts, features & policies
Building Amenities
Other
- Laundry: In Unit
Outdoor common areas
- Lawn
Services & facilities
- Online Rent Payment
Unit Features
Appliances
- Dishwasher
- Dryer
- Freezer
- Microwave Oven
- Oven
- Range
- Refrigerator
- Washer
Cooling
- Ceiling Fan
- Central Air Conditioning
- Wall Mounted Air Conditioning
Flooring
- Carpet
- Vinyl
Heating
- Electric
- Gas
Other
- 2927 Lower Gray Cabinets
- 2927 Upper White Cabinets
- 2927-5: Lower Unit
- 2955-1: Lower: White Cabinets: Video Is Of Similar Cabinet/floorplan
- 3065-4 Lower Unit - Espresso Cabinets
- 3125-2 Lower Unit, Medium Brown Cabinetry
- 3125-7 Lower Unit, Medium Brown Cabinetry
- 3137-6: Lower: White Cabinets
- 3149-espresso
- 3220 F - Video Attached Is Of Lower Unit, Same Building, Same Finishes
- 3220-b: Upper: Pecan Cabinets
- 3220-h: Pecan/light Brown Cabinets
- 3228-c: Upper: White Cabinets
- 3242-d: Espresso Dark Cabinetry
- 3250-c - Lease Break, Please Ask For More Info
- 3253-espresso Cabinets
- 3277-5 Lower Unit, White Cabinets, Espresso Island Cabinet
- 3277-5 Upper White Cabinets Espresso Island
- 4811 & 4835 Woodland Park - Light Brown Cabinetry
- 4823 Woodland Park - Steel Gray Cabinetry
- 4847 Woodland Park - Light Brown Cabinets, Black Counters
- 4847 Wp-light Brown Cabinets, Black Counters
- 5020 Eh: White Cabinets Espresso Island
- 5032 Eh: White Cabinets
- 5032-2 Lease Break Please Ask For More Info
- 5044-4 White Cabinetry
- 5056 E Hamilton - White Cabinets, Espresso Island
- 5502-1 - Maple Cabinets (video Shows Gray)
- 5502-8: Lower: Maple Cabinets
- 5526-1: Lower: Maple Cabinets (video Is Of Gray Cabinetry)
- 5538 Timber Tr: Grey Cabinets
- 5546 Timber Tr: White Cabinets
- 5554 Timber Tr: White Cabinets
- 5562 Timber Tr: Grey Cabinets
- 5562-7 Timber Tr: Upper: Gray Cabinets, White Trim
- 5574-3: Maple Cabinets: Upper
- 5574-5: Lower: Maple Cabinets
- Patio Balcony
- Please See Video Tour On Specific Unit Available
- Units 1, 4, 5, 8 = Upper Units
- Units 2, 3, 6, 7 = Lower Units
- White Cabinets, White Trim
Policies
Parking
- Attached Garage: 2 Car Attached Garage
- Garage: 5056 #4- 1 parking spot, 1 garage stall
- Parking Lot
Lease terms
- One year
Pet essentials
- Small dogsAllowedNumber allowed2
- Large dogsAllowed
- CatsAllowedNumber allowed2
Pet amenities
Pet Waste Stations
Special Features
- Pet Waste Stations
- Some Assigned Parking
Neighborhood: 54701
Areas of interest
Use our interactive map to explore the neighborhood and see how it matches your interests.
Travel times
Nearby schools in Eau Claire
GreatSchools rating
- 8/10Robbins Elementary SchoolGrades: K-5Distance: 0.8 mi
- 5/10South Middle SchoolGrades: 6-8Distance: 1.9 mi
- 10/10Memorial High SchoolGrades: 9-12Distance: 2 mi
Frequently asked questions
What is the walk score of Gateway Place Apartments?
Gateway Place Apartments has a walk score of 37, it's car-dependent.
What schools are assigned to Gateway Place Apartments?
The schools assigned to Gateway Place Apartments include Robbins Elementary School, South Middle School, and Memorial High School.
Does Gateway Place Apartments have in-unit laundry?
Yes, Gateway Place Apartments has in-unit laundry for some or all of the units.
What neighborhood is Gateway Place Apartments in?
Gateway Place Apartments is in the 54701 neighborhood in Eau Claire, WI.
What are Gateway Place Apartments's policies on pets?
A maximum of 2 small dogs are allowed per unit. A maximum of 2 cats are allowed per unit.

