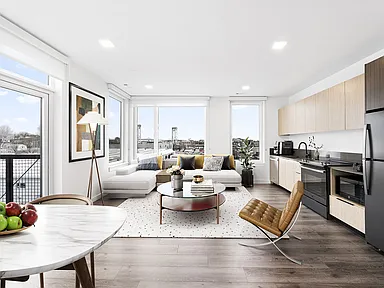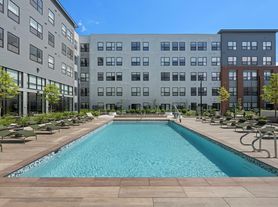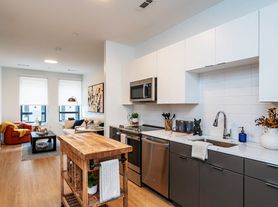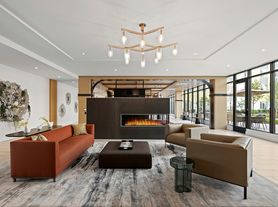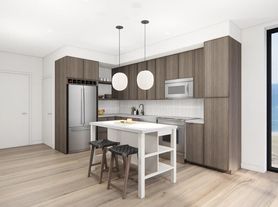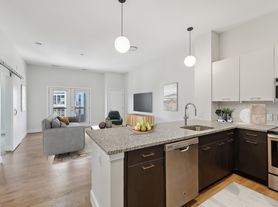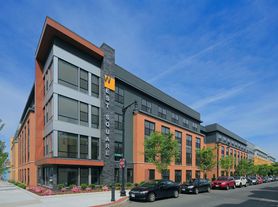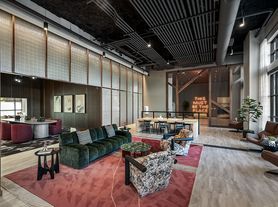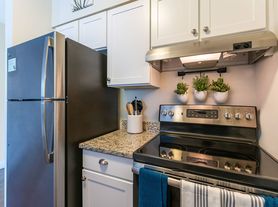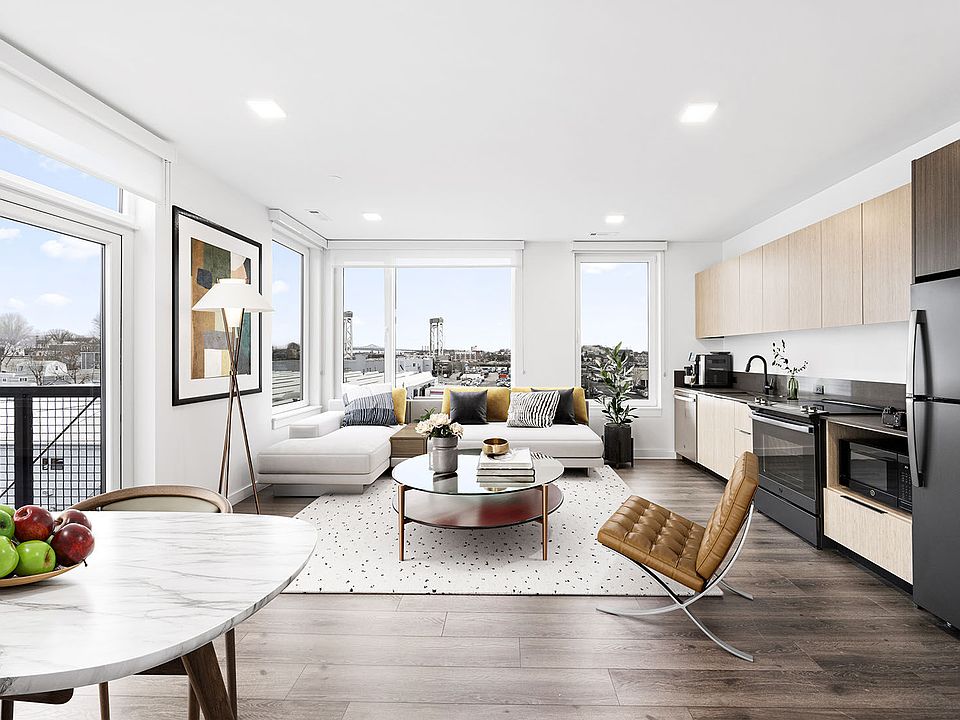
Addison
144 Addison St, East Boston, MA 02128
- Special offer! Get ONE MONTH FREE on base rent for select unit types. Minimum lease term applies. Other costs and fees excluded. Contact office for details.
- Price shown is Total Price, does not include non-optional fees and utilities. Review Building overview for details.
Available units
This listing now includes required monthly fees in the total price.
Unit , sortable column | Sqft, sortable column | Available, sortable column | Total price, sorted ascending |
|---|---|---|---|
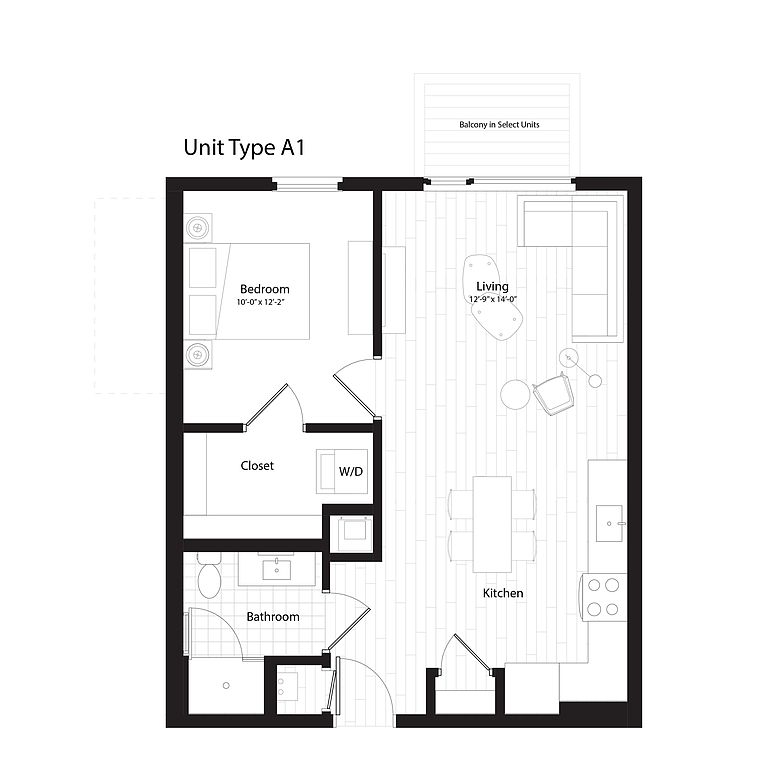 | 684 | Now | $2,548 |
 | 684 | Now | $2,652 |
 | 684 | Nov 25 | $2,688 |
 | 684 | Dec 24 | $2,734 |
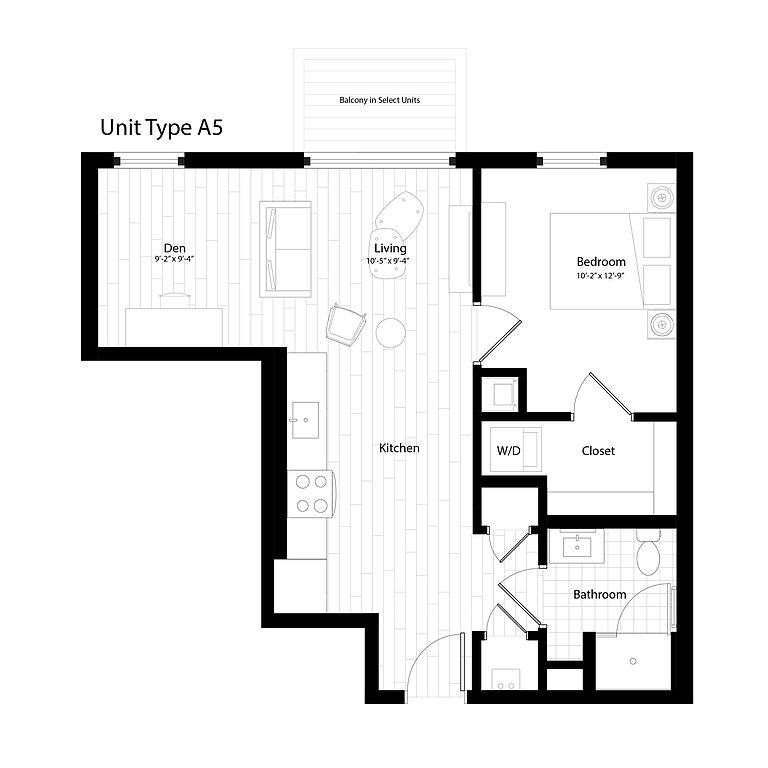 | 695 | Now | $2,748 |
 | 684 | Jan 23 | $2,787 |
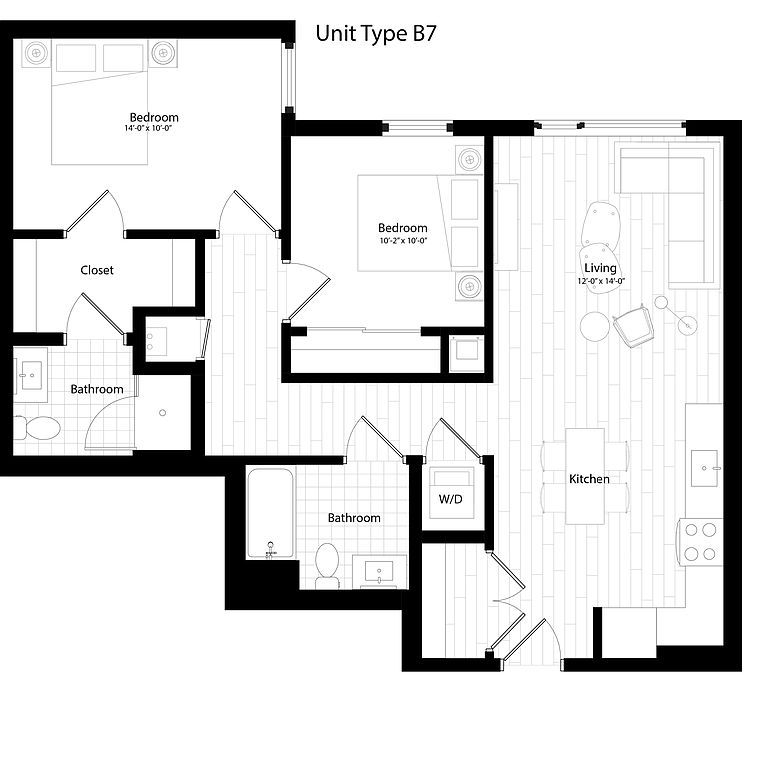 | 1,043 | Jan 18 | $3,229 |
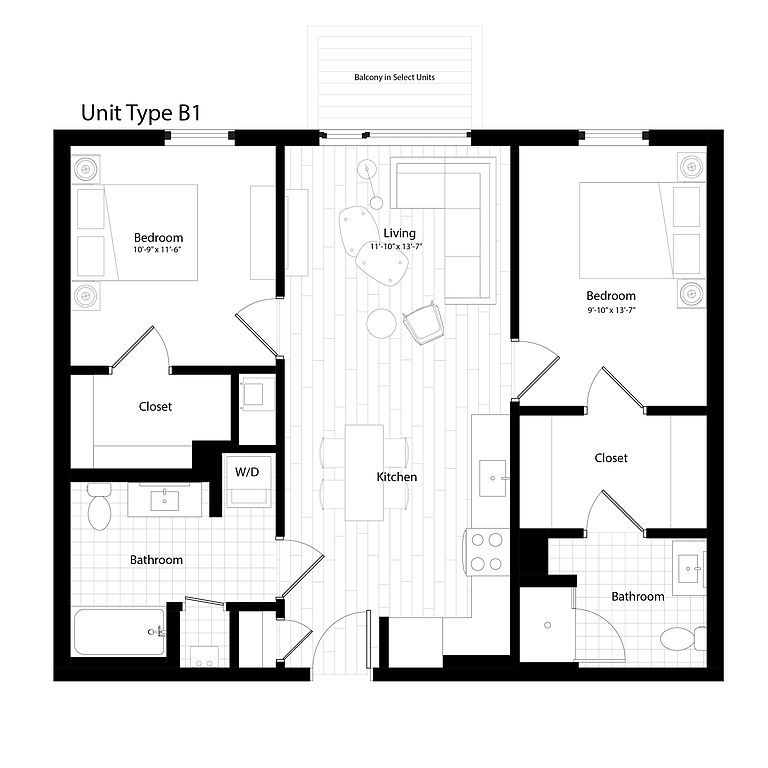 | 969 | Nov 26 | $3,295 |
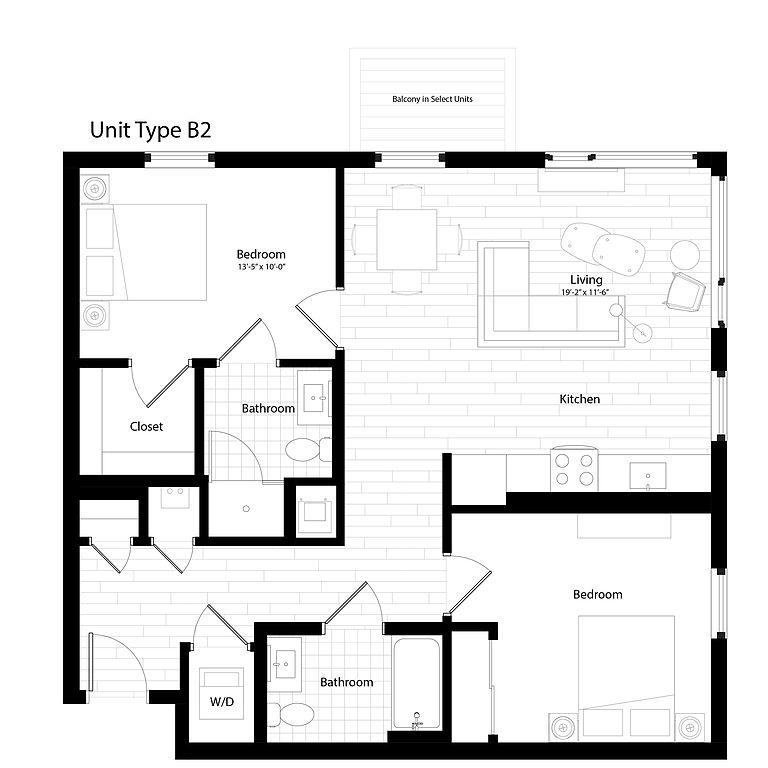 | 1,039 | Jan 5 | $3,433 |
 | 1,039 | Now | $3,458 |
 | 1,039 | Jan 12 | $3,473 |
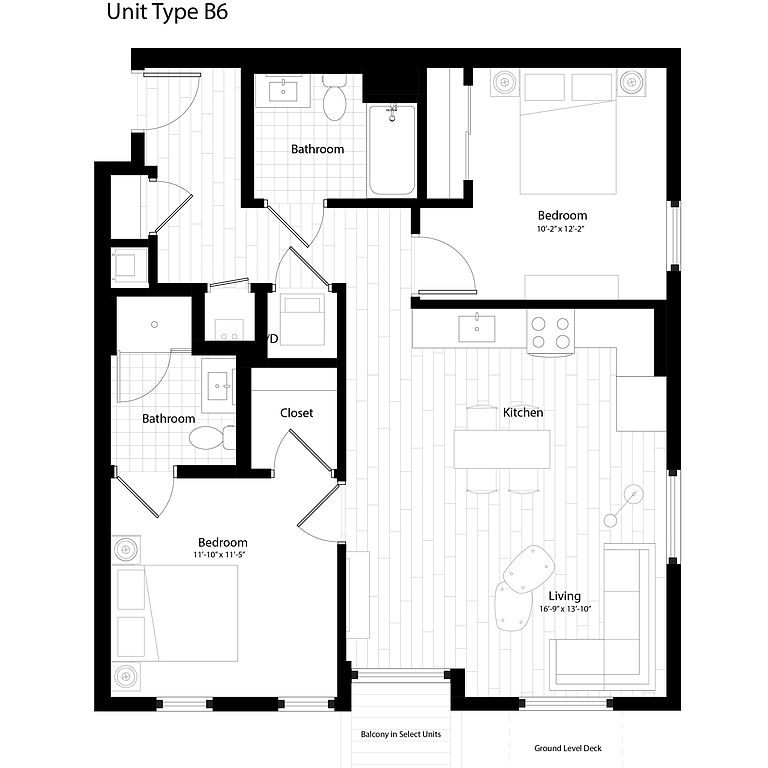 | 1,000 | Dec 18 | $3,481 |
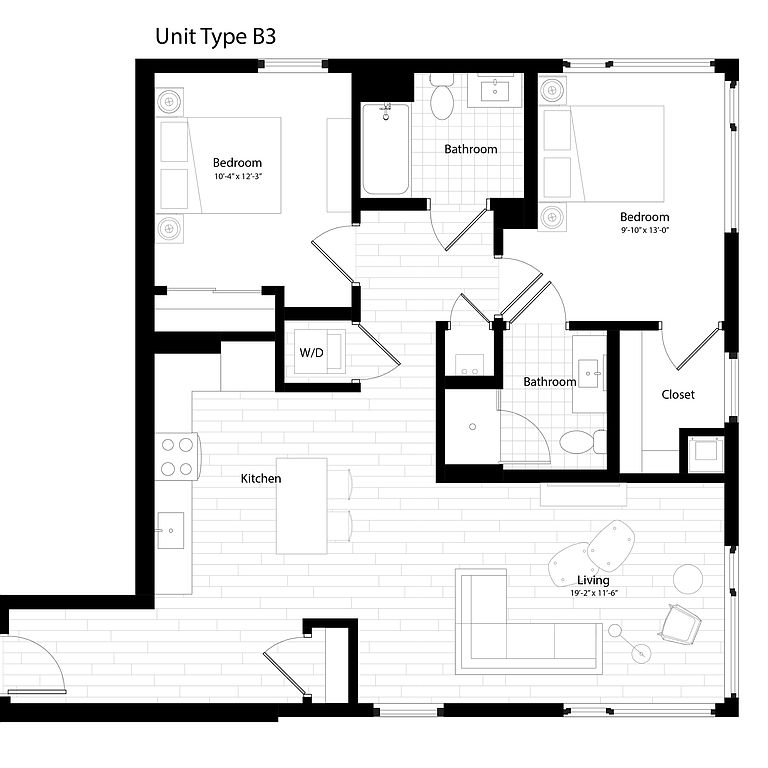 | 1,094 | Dec 20 | $3,567 |
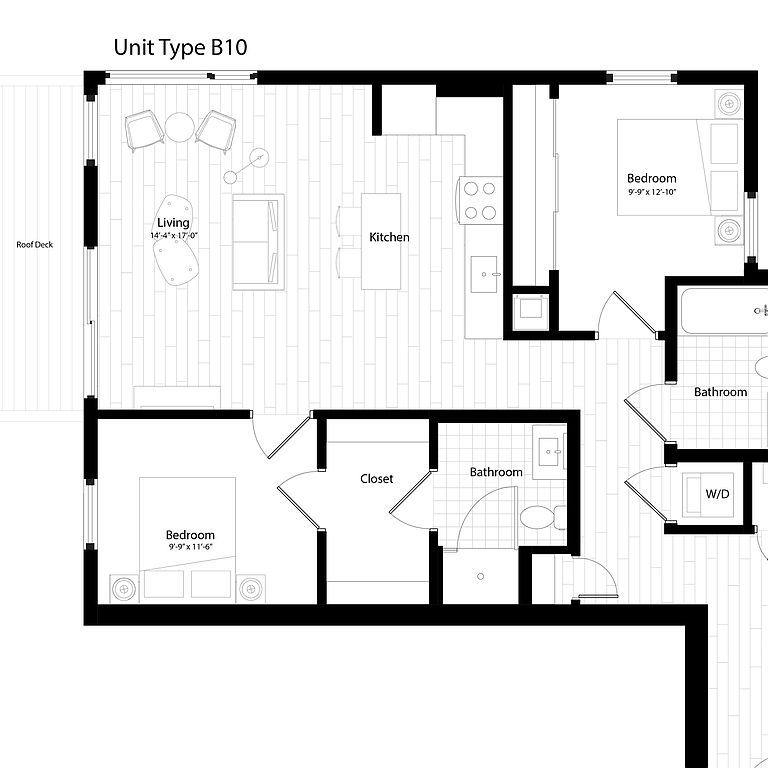 | 1,104 | Now | $3,664 |
What's special
| Day | Open hours |
|---|---|
| Mon: | 10 am - 6 pm |
| Tue: | 10 am - 6 pm |
| Wed: | 10 am - 6 pm |
| Thu: | 10 am - 6 pm |
| Fri: | 9 am - 5 pm |
| Sat: | 10 am - 5 pm |
| Sun: | Closed |
Property map
Tap on any highlighted unit to view details on availability and pricing
Facts, features & policies
Building Amenities
Community Rooms
- Fitness Center: Functional Fitness Center & Studio
- Game Room: Gaming Lounge with Four Large Screens & Games
- Lounge: Fireplace Lounge with Walk-Up Bar
- Pet Washing Station
Fitness & sports
- Basketball Court: Outdoor Basketball Court
Other
- In Unit: Washer & Dryer in All Homes
- Swimming Pool: Elevated Outdoor Pool with Lounge Seating
Outdoor common areas
- Barbecue: Outdoor Grilling Stations with Seating
- Deck: Elevated Deck with Built-In Rope Hammock
- Patio: Balconies*
Services & facilities
- Bicycle Storage: Bike Storage
View description
- View: Views of Downtown Boston & Constitution Beach
Unit Features
Appliances
- Dryer: Washer & Dryer in All Homes
- Washer: Washer & Dryer in All Homes
Other
- *in Select Units
- Hard Surface Counter Tops: Quartz Countertops
- Nest Thermostats
- Open Kitchen Shelving
- Smartphone-enabled Keyless Entry
- Stainless Steel Or Matte Black Kitchen Appliances
- Wide Plank Flooring
- Wood-look Tiles & Glass Shower Doors In Bathro
Policies
Lease terms
- Available months 12, 13, 14, 15
Pet essentials
- DogsAllowedNumber allowed2Weight limit (lbs.)80Monthly dog rent$50
- CatsAllowedNumber allowed2Weight limit (lbs.)80Monthly cat rent$50
Additional details
Special Features
- Co-working Space With Private Offices
- Maker Space With Industrial Kitchen
- Urban Courtyard Hosting Planned Events
Neighborhood: East Boston
- Transit AccessConvenient access to buses, trains, and public transit for easy commuting.Dining SceneFrom casual bites to fine dining, a haven for food lovers.Walkable StreetsPedestrian-friendly layout encourages walking to shops, dining, and parks.Beach AccessEasy coastal access for swimming, sunbathing, and seaside relaxation.
East Boston’s 02128 blends harbor views, historic shipyard grit, and a growing creative energy. Expect a coastal New England climate with breezy summers and brisk, windy winters, and day-to-day life centered on walkable streets linking Jeffries Point, Eagle Hill, and Orient Heights via the East Boston Greenway. Food lovers frequent Santarpio’s, Rino’s Place, Angela’s Cafe, and waterfront spots like ReelHouse and The Tall Ship, while the ICA Watershed and shipyard galleries anchor the arts. Parks and green spaces abound—Piers Park, LoPresti Park, Bremen Street Park, Constitution Beach, and Belle Isle Marsh—great for families, strollers, and dogs, plus the East Boston YMCA and a seasonal ferry. Groceries and errands are easy at Liberty Plaza’s Shaw’s and local mercados along Meridian and Bennington. Blue Line stations (Maverick to Suffolk Downs) and Logan next door make it commuter friendly. Recent Zillow market trends show a median rent around $3,100, with most listings in the past few months ranging roughly $2,400–$3,800.
Powered by Zillow data and AI technology.
Areas of interest
Use our interactive map to explore the neighborhood and see how it matches your interests.
Travel times
Walk, Transit & Bike Scores
Nearby schools in East Boston
GreatSchools rating
- 8/10Bradley Elementary SchoolGrades: PK-6Distance: 0.7 mi
- 6/10Guild Elementary SchoolGrades: PK-6Distance: 0.6 mi
- 2/10East Boston High SchoolGrades: 7-12Distance: 1.1 mi
Frequently asked questions
Addison has a walk score of 83, it's very walkable.
The schools assigned to Addison include Bradley Elementary School, Guild Elementary School, and East Boston High School.
Yes, Addison has in-unit laundry for some or all of the units.
Addison is in the East Boston neighborhood in East Boston, MA.
Cats are allowed, with a maximum weight restriction of 80lbs. A maximum of 2 cats are allowed per unit. This building has monthly fee of $50 for cats. Dogs are allowed, with a maximum weight restriction of 80lbs. A maximum of 2 dogs are allowed per unit. This building has monthly fee of $50 for dogs.
Yes, 3D and virtual tours are available for Addison.

