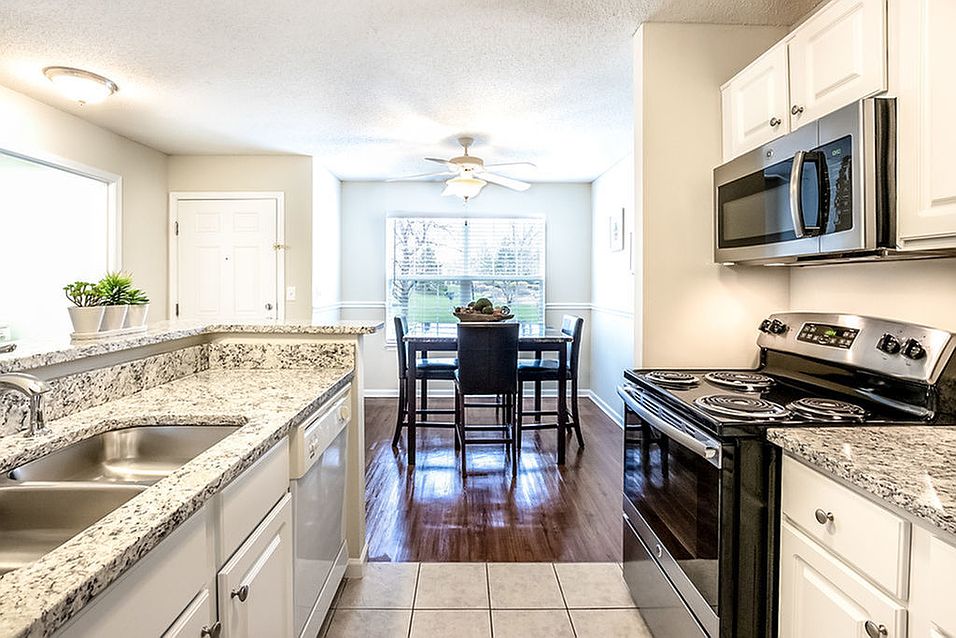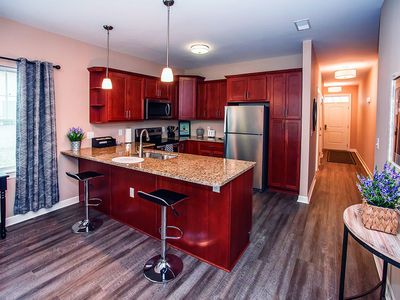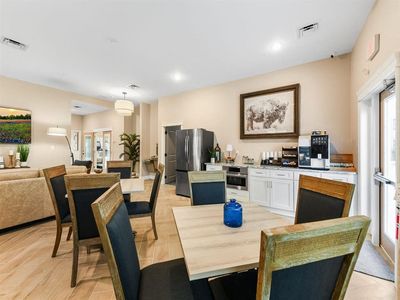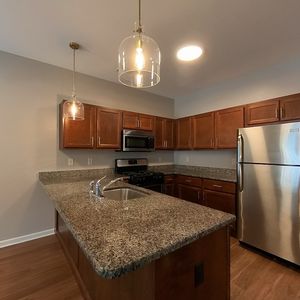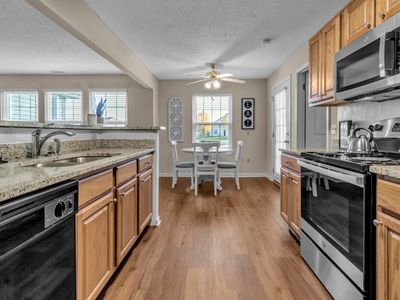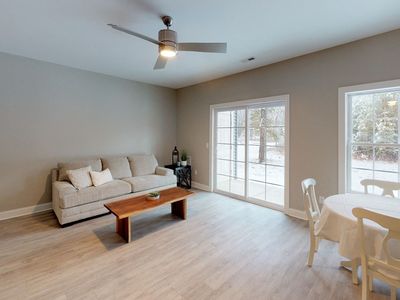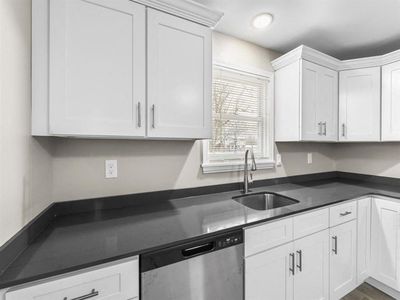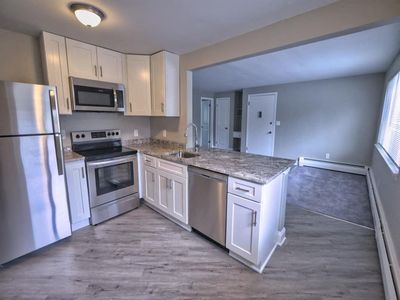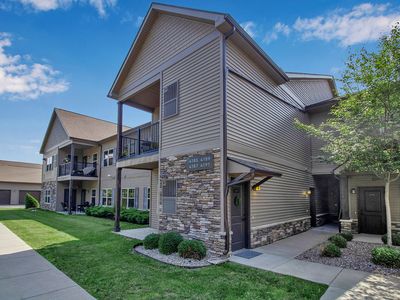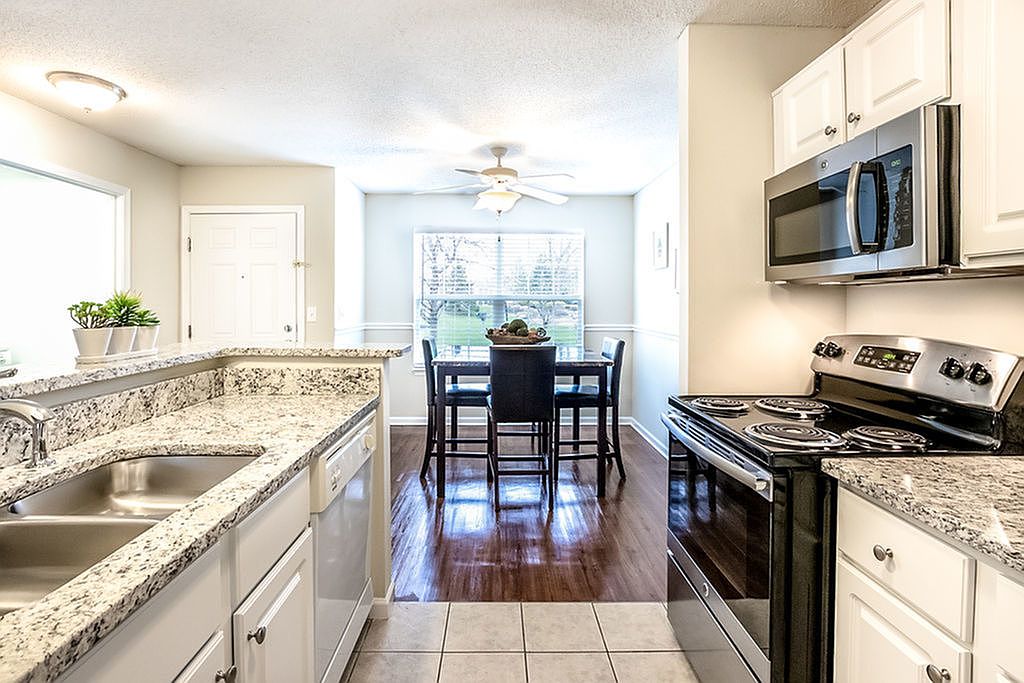
Autumn Creek Apartments
5 Autumn Creek Ln, East Amherst, NY 14051
Available units
Unit , sortable column | Sqft, sortable column | Available, sortable column | Base rent, sorted ascending |
|---|---|---|---|
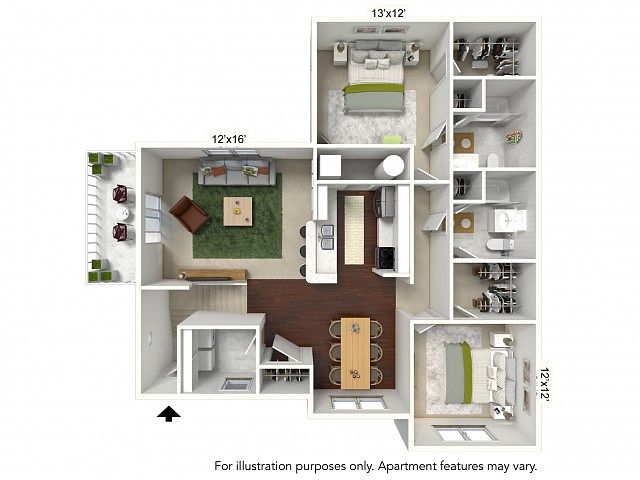 | 1,290 | Now | $2,008 |
 | 1,290 | Jan 31 | $2,013 |
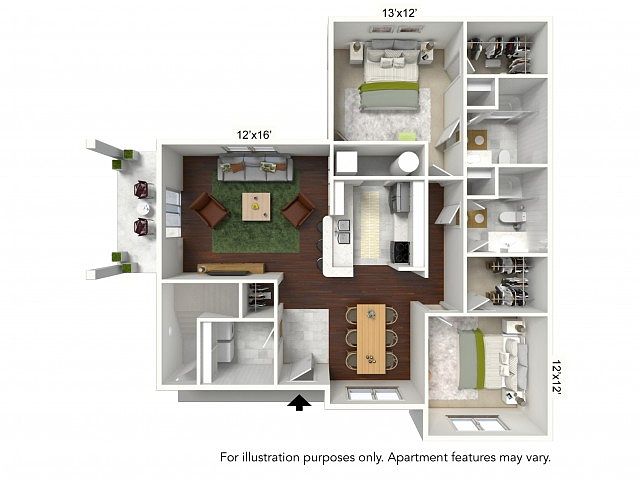 | 1,240 | Now | $2,013 |
 | 1,240 | Now | $2,025 |
Listings by: Luxury Group
What's special
| Day | Open hours |
|---|---|
| Mon - Fri: | 9 am - 5:30 pm |
| Sat: | 10 am - 3:30 pm |
| Sun: | Closed |
Facts, features & policies
Building Amenities
Community Rooms
- Business Center
- Club House
- Fitness Center: 24 Hour Fitness Gym
- Lounge: TV Lounge
Fitness & sports
- Basketball Court
Other
- In Unit: Washer & Dryer
- Swimming Pool: Salt Water Swimming Pool
Outdoor common areas
- Gazebo: Gazebo Overlooking Scenic Pond
- Playground: Kids Activity Zone Playground
- Sundeck
Services & facilities
- On-Site Maintenance
- On-Site Management
- Online Rent Payment: Online Resident Portal
- Package Service: Limited Package Acceptance
- Storage Space: Storage Units Available
- Valet Trash
Unit Features
Appliances
- Dryer: Washer & Dryer
- Washer: Washer & Dryer
Cooling
- Air Conditioning: Central A/C
Flooring
- Wood: Wood Style Plank Flooring Available
Other
- Convenient Usb Outlets
- Energy Star Certified
- Fireplace: Fireplaces
- Granite Countertops
- High-end Appliances: Stainless Steel Appliances
- Large Closets: Walk-in Closets
- Private Balcony: Private Balcony or Patio
- Private Entries
Policies
Parking
- Garage: Garages Available
Lease terms
- 12 months
Pet essentials
- DogsAllowedNumber allowed3Weight limit (lbs.)110Monthly dog rent$40
- DogsAllowed
- CatsAllowedNumber allowed3Weight limit (lbs.)20Monthly cat rent$40
Restrictions
Additional details
Pet amenities
Special Features
- 24-hour Emergency Maintenance
- 24/7 Customer Service
- Concierge: Concierge Services
- Koi Pond With Waterfall
- Pet Care: *NEW* Pet Spa
- Pets Allowed: Dog Park
- Picnic Areas With Charcoal Grills
- Resident Social Events
- Williamsville School District
Neighborhood: 14051
- Suburban CalmSerene suburban setting with space, comfort, and community charm.Family VibesWarm atmosphere with family-friendly amenities and safe, welcoming streets.Outdoor ActivitiesAmple parks and spaces for hiking, biking, and active recreation.Shopping SceneBustling retail hubs with boutiques, shops, and convenient everyday essentials.
Set between Amherst and Clarence, 14051 (East Amherst) blends suburban calm with convenient access to Transit Road’s shopping corridor—think Wegmans and Tops, Eastern Hills Mall, gyms like Orangetheory and Planet Fitness, and an array of casual eateries from Russell’s Steaks to Bar-Bill North. Outdoor lovers find plenty of green space, with the Clarence Bike Path, Glen Oak Golf Course, Amherst State Park, and scenic Glen Falls/Glen Park nearby; four true seasons (snowy winters, warm summers) shape a year-round rhythm of biking, golf, and cozy coffee-shop meetups at spots like Spot Coffee and Clarence Center Coffee Co. Per Zillow Rental Manager Market Trends in recent months, the median asking rent in 14051 has hovered around $2,200, with most listings roughly $1,600–$3,000 depending on size and amenities. The vibe is friendly and pet-welcoming, with quiet streets, spacious yards, and easy highway access (I-990/I-290) making it commuter friendly to greater Buffalo and the airport.
Powered by Zillow data and AI technology.
Areas of interest
Use our interactive map to explore the neighborhood and see how it matches your interests.
Travel times
Walk, Transit & Bike Scores
Nearby schools in East Amherst
GreatSchools rating
- 8/10Dodge Elementary SchoolGrades: K-4Distance: 1.3 mi
- 7/10Casey Middle SchoolGrades: 5-8Distance: 1.7 mi
- 9/10Williamsville North High SchoolGrades: 9-12Distance: 1.8 mi
Frequently asked questions
Autumn Creek Apartments has a walk score of 48, it's car-dependent.
The schools assigned to Autumn Creek Apartments include Dodge Elementary School, Casey Middle School, and Williamsville North High School.
Yes, Autumn Creek Apartments has in-unit laundry for some or all of the units.
Autumn Creek Apartments is in the 14051 neighborhood in East Amherst, NY.
Dogs are allowed, with a maximum weight restriction of 110lbs. A maximum of 3 dogs are allowed per unit. This building has monthly fee of $40 for dogs. Cats are allowed, with a maximum weight restriction of 20lbs. A maximum of 3 cats are allowed per unit. This building has monthly fee of $40 for cats.

