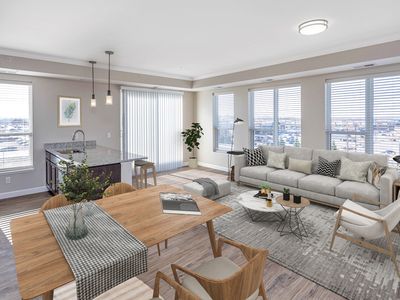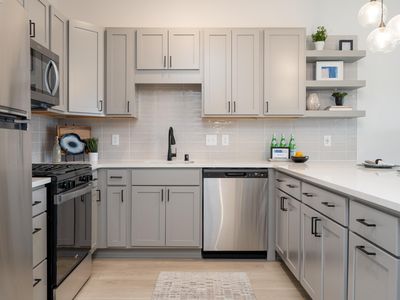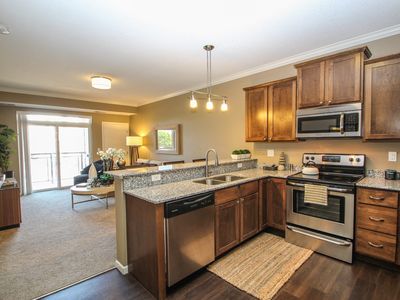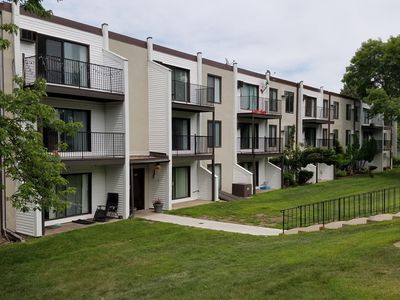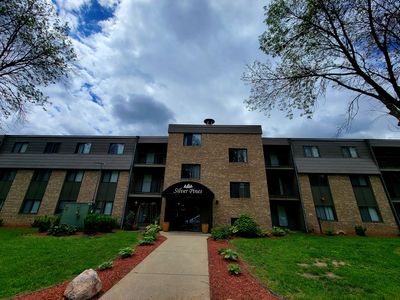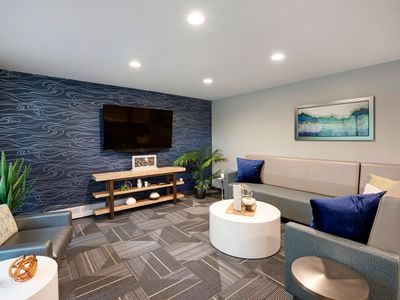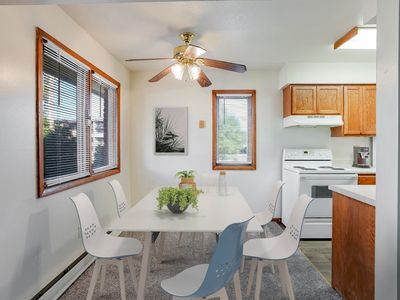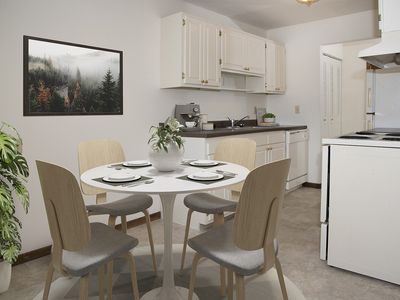Welcome to Glen Pond Addition in Eagan, MN, where modern luxury meets vibrant convenience. Our cat and dog-friendly studio, one, and two-bedroom apartments offer thoughtfully designed layouts ranging from 498 to 1,083 square feet, complete with the added charm of private balconies. Located just steps away from the Eagan Community Center and a short stroll from Central Park Commons, this is more than an apartmentit's a gateway to a dynamic lifestyle. Experience the perfect blend of contemporary design and urban accessibility at Glen Pond Addition.
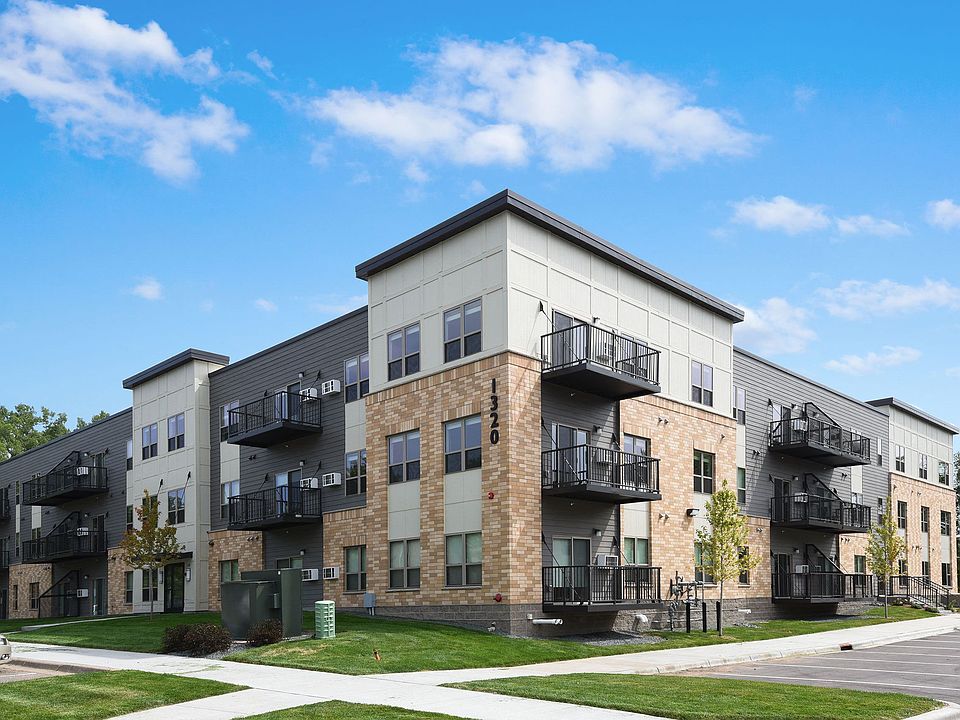
Glen Pond Addition
1330 High Site Dr, Eagan, MN 55121
Apartment building
2 beds
Other parking
In-unit laundry (W/D)
Available units
Price may not include required fees and charges. Price shown reflects the lease term provided for each unit.
Unit , sortable column | Sqft, sortable column | Available, sortable column | Base rent, sorted ascending |
|---|---|---|---|
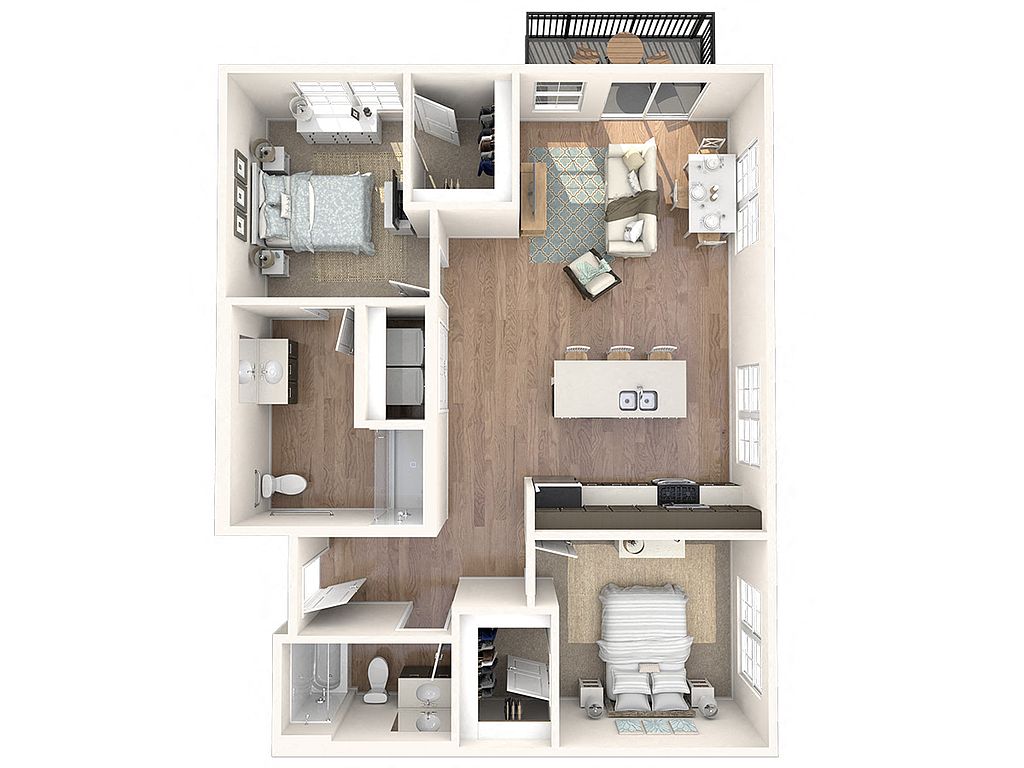 | 1,048 | Mar 9 | $1,960 |
9-315 2 bd, 2 ba | 1,045 | Now | $1,965 |
9-319 2 bd, 2 ba | 1,083 | Now | $1,995 |
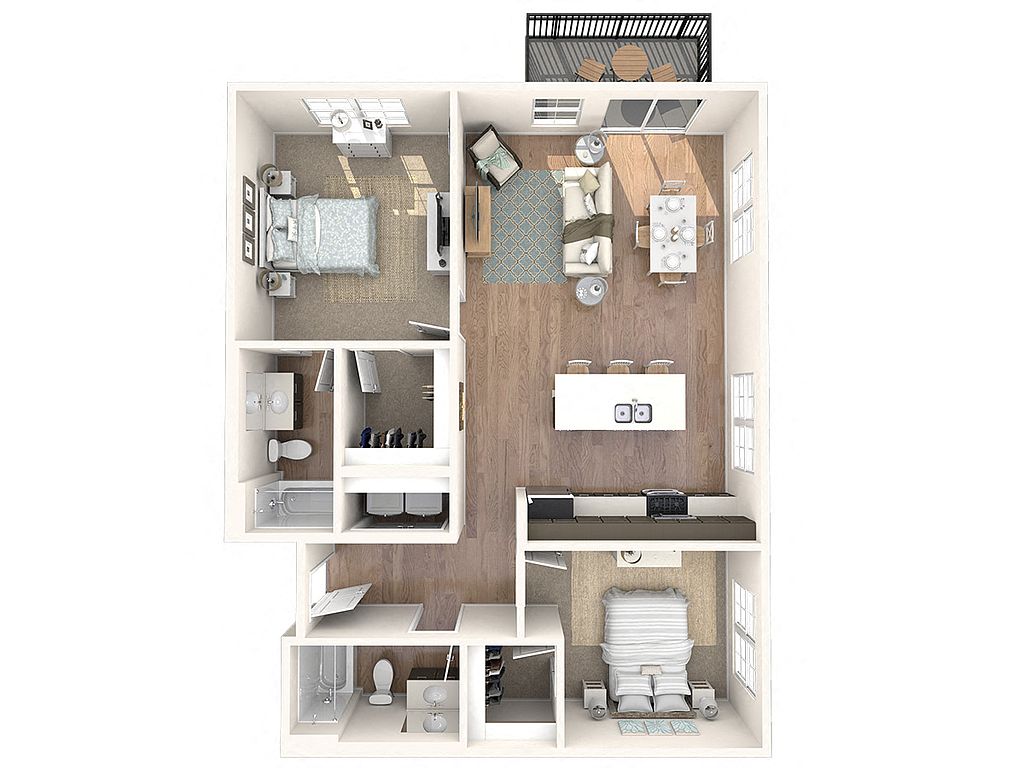 | 1,045 | Mar 9 | $2,005 |
What's special
Private balconiesThoughtfully designed layoutsContemporary design
3D tours
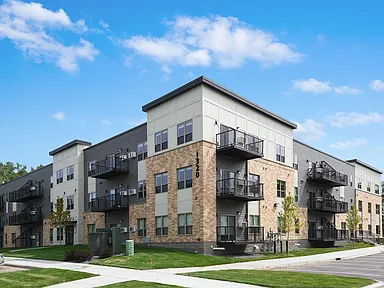 11B Floor Plan - 09-114
11B Floor Plan - 09-114 01A Floor Plan - 08-116
01A Floor Plan - 08-116 22B Floor Plan - 08-206
22B Floor Plan - 08-206
Office hours
| Day | Open hours |
|---|---|
| Mon - Fri: | 9 am - 5 pm |
| Sat: | Closed |
| Sun: | Closed |
Facts, features & policies
Building Amenities
Community Rooms
- Fitness Center
Other
- In Unit: Washer/Dryer
- Swimming Pool: Pool
Outdoor common areas
- Patio: Patio/Balcony
Services & facilities
- Elevator
- Guest Suite: Community Room
- Package Service: PackageReceiving
- Pet Park
- Storage Space
Unit Features
Appliances
- Dishwasher
- Dryer: Washer/Dryer
- Microwave Oven: Microwave
- Washer: Washer/Dryer
Cooling
- Air Conditioning: Air Conditioner
Other
- Patio Balcony: Patio/Balcony
Policies
Parking
- Assigned Parking
- Off Street Parking: Surface Lot
- Parking Lot: Other
Pet essentials
- DogsAllowed
- CatsAllowed
Additional details
Restrictions: None
Pet amenities
Pet Park
Special Features
- Bbq/Picnic Area
- Enclosed Parking
- Large Closets
- Non-Smoking Building
- Recycling
- Surveillance Cameras
Neighborhood: 55121
Areas of interest
Use our interactive map to explore the neighborhood and see how it matches your interests.
Travel times
Walk, Transit & Bike Scores
Walk Score®
/ 100
Somewhat WalkableTransit Score®
/ 100
Some TransitBike Score®
/ 100
BikeableNearby schools in Eagan
GreatSchools rating
- 6/10Pilot Knob STEM Magnet SchoolGrades: K-4Distance: 0.8 mi
- 6/10Friendly Hills Middle SchoolGrades: 5-8Distance: 2.9 mi
- 6/10Two Rivers High SchoolGrades: 9-12Distance: 4.4 mi
Frequently asked questions
What is the walk score of Glen Pond Addition?
Glen Pond Addition has a walk score of 59, it's somewhat walkable.
What is the transit score of Glen Pond Addition?
Glen Pond Addition has a transit score of 28, it has some transit.
What schools are assigned to Glen Pond Addition?
The schools assigned to Glen Pond Addition include Pilot Knob STEM Magnet School, Friendly Hills Middle School, and Two Rivers High School.
Does Glen Pond Addition have in-unit laundry?
Yes, Glen Pond Addition has in-unit laundry for some or all of the units.
What neighborhood is Glen Pond Addition in?
Glen Pond Addition is in the 55121 neighborhood in Eagan, MN.
Does Glen Pond Addition have virtual tours available?
Yes, 3D and virtual tours are available for Glen Pond Addition.
Your dream apartment is waitingThree new units were recently added to this listing.


