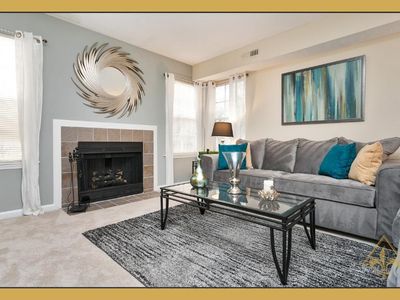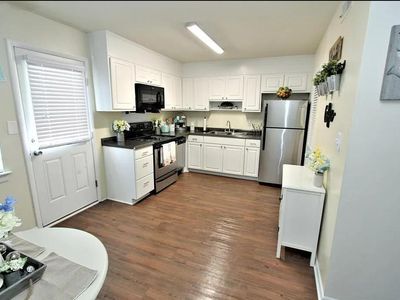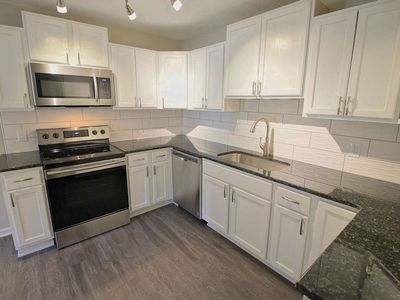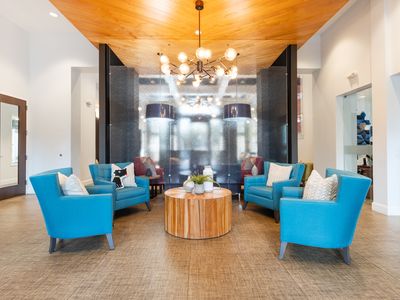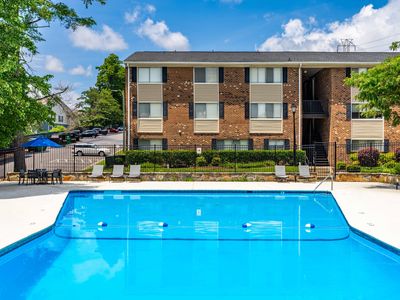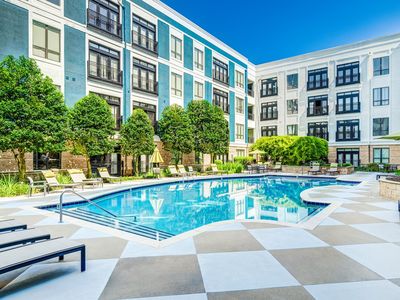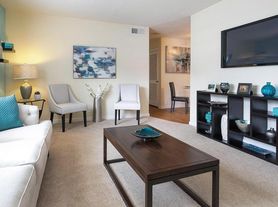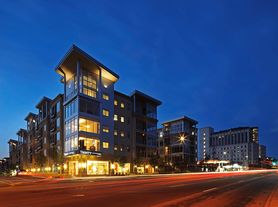Available units
Unit , sortable column | Sqft, sortable column | Available, sortable column | Base rent, sorted ascending |
|---|---|---|---|
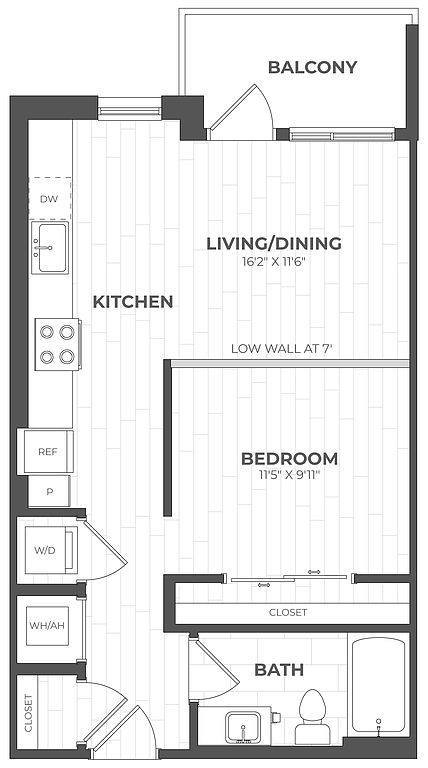 | 594 | Now | $1,440 |
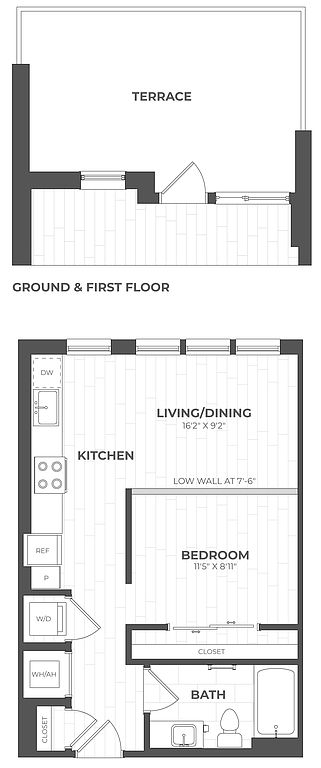 | 546 | Now | $1,445 |
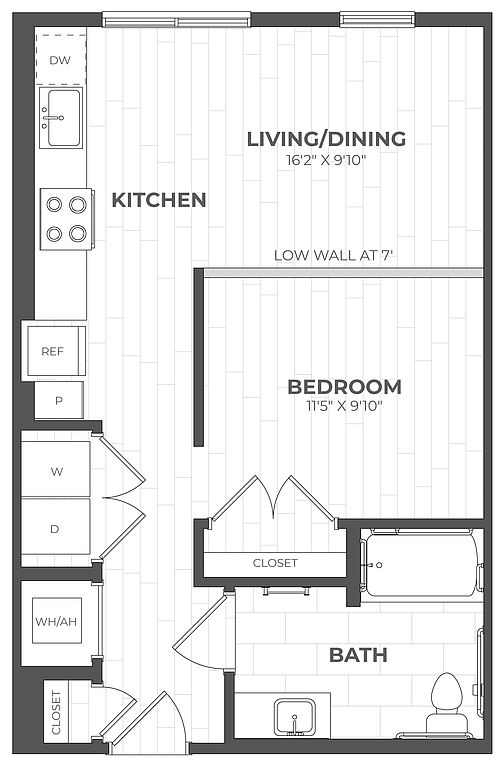 | 585 | Now | $1,500 |
 | 585 | Now | $1,540 |
 | 585 | Now | $1,545 |
 | 585 | Now | $1,549 |
 | 585 | Now | $1,560 |
 | 594 | Now | $1,577 |
 | 546 | Now | $1,590 |
 | 594 | Now | $1,592 |
 | 594 | Now | $1,592 |
 | 546 | Now | $1,595 |
 | 585 | Now | $1,600 |
 | 594 | Now | $1,602 |
 | 585 | Now | $1,602 |
What's special
Property map
Tap on any highlighted unit to view details on availability and pricing
Facts, features & policies
Building Amenities
Community Rooms
- Business Center
- Fitness Center
Other
- Swimming Pool: View of Pool
Outdoor common areas
- Patio
Security
- Controlled Access
- Night Patrol
Services & facilities
- Elevator
- On-Site Maintenance: OnSiteMaintenance
- On-Site Management: OnSiteManagement
- Package Service: PackageReceiving
- Valet Trash
View description
- City View
- View of Ball Park
- View of Woods
Unit Features
Appliances
- Dishwasher
- Garbage Disposal: Disposal
- Microwave Oven: Microwave
- Range
- Refrigerator
- Washer
Cooling
- Air Conditioning: AirConditioner
- Ceiling Fan
Flooring
- Hardwood: HardwoodFlooring
Internet/Satellite
- High-speed Internet Ready: HighSpeed
Other
- Balcony
- Concrete Ceiling
- Fourth Floor
- Foyer
- Hard Surface Counter Tops
- Individual Climate Control
- Large Closets
- Nook Space
- Pantry
- Patio Balcony: Balcony
- Second Floor
- Third Floor
- Window Coverings
Policies
Parking
- Garage
Pet essentials
- DogsAllowedNumber allowed2Weight limit (lbs.)100Monthly dog rent$25One-time dog fee$300
- CatsAllowedNumber allowed2Monthly cat rent$25One-time cat fee$300
Restrictions
Special Features
- Availability 24 Hours
- Free Weights
- Housekeeping
- Recycling
- Wireless Internet
Neighborhood: Warehouse District
Areas of interest
Use our interactive map to explore the neighborhood and see how it matches your interests.
Travel times
Walk, Transit & Bike Scores
Nearby schools in Durham
GreatSchools rating
- 6/10Glenn ElementaryGrades: K-5Distance: 4.1 mi
- 5/10Brogden MiddleGrades: 6-8Distance: 1.5 mi
- 3/10Riverside High SchoolGrades: 9-12Distance: 5 mi
Frequently asked questions
Wye Junction has a walk score of 93, it's a walker's paradise.
Wye Junction has a transit score of 64, it has good transit.
The schools assigned to Wye Junction include Glenn Elementary, Brogden Middle, and Riverside High School.
Wye Junction is in the Warehouse District neighborhood in Durham, NC.
Dogs are allowed, with a maximum weight restriction of 100lbs. A maximum of 2 dogs are allowed per unit. This building has a pet fee ranging from $300 to $500 for dogs. This building has a one time fee of $300 and monthly fee of $25 for dogs. This building has pet care available for dogs. A maximum of 2 cats are allowed per unit. This building has a pet fee ranging from $300 to $500 for cats. This building has a one time fee of $300 and monthly fee of $25 for cats. This building has pet care available for cats.
