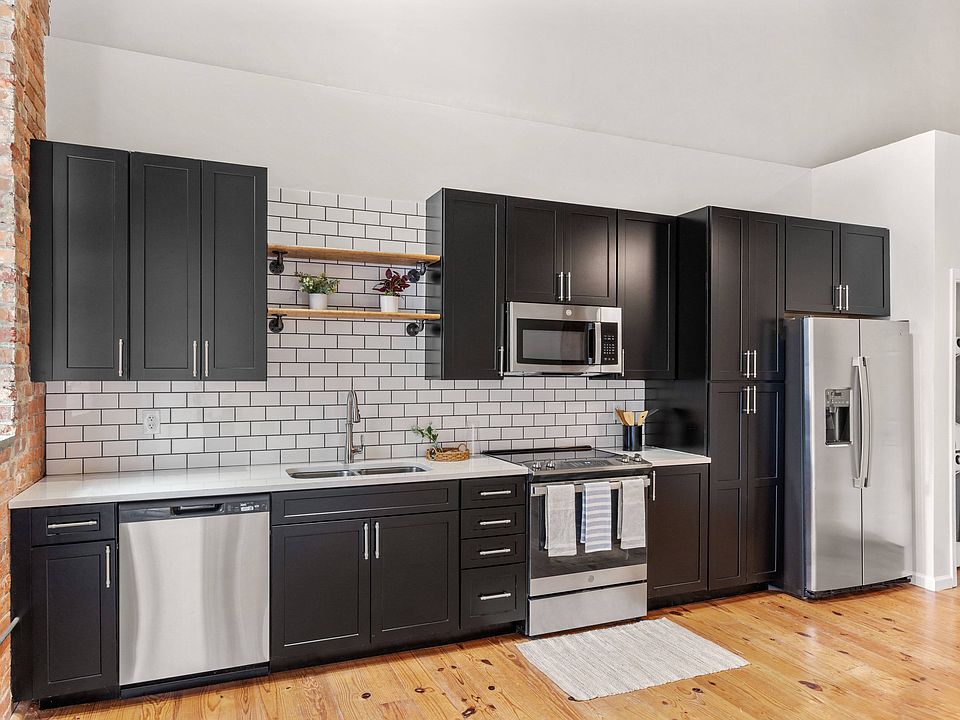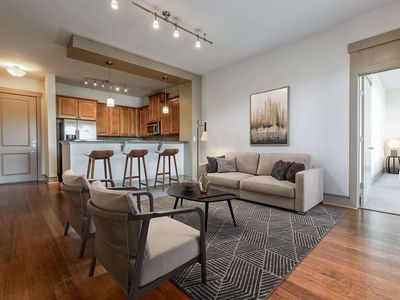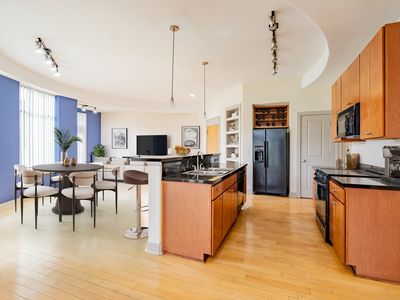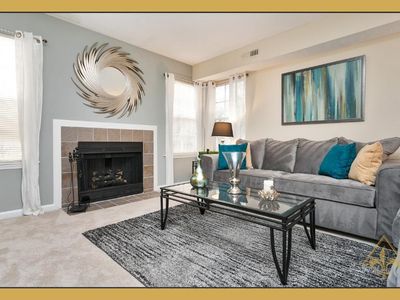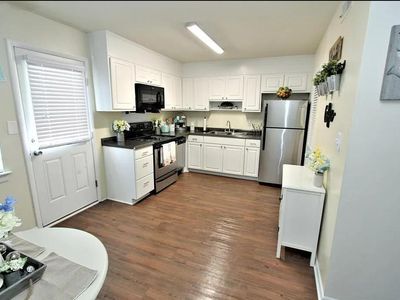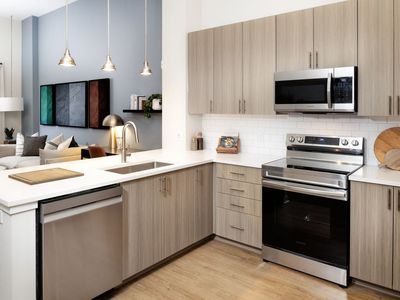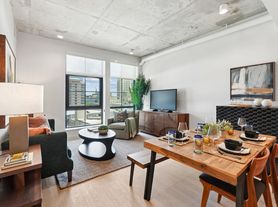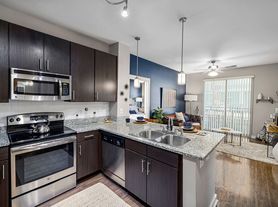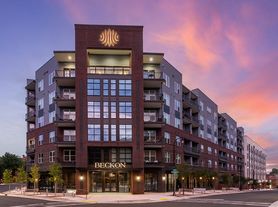- Special offer! CONTACT US TODAY TO RECEIVE UP TO 6 WEEKS FREE (only select apartment homes only**)
**Terms and conditions apply. Must Move In By 08/31/2025.
Available units
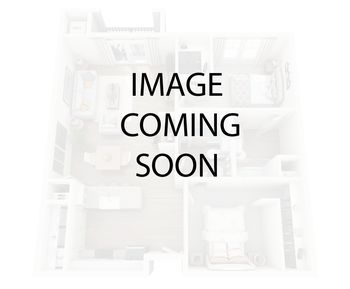

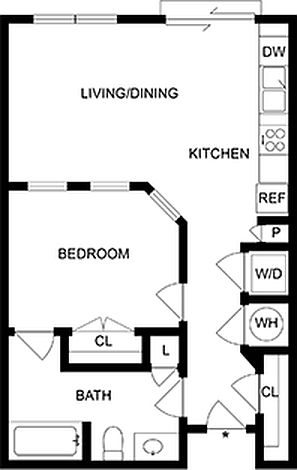

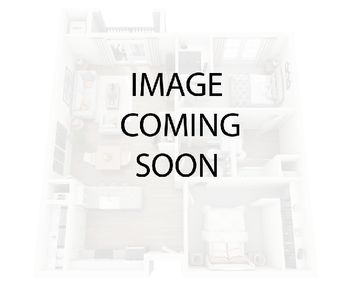
What's special
Office hours
| Day | Open hours |
|---|---|
| Mon - Fri: | 10 am - 6 pm |
| Sat: | 10 am - 5 pm |
| Sun: | Closed |
Property map
Tap on any highlighted unit to view details on availability and pricing
Facts, features & policies
Building Amenities
Community Rooms
- Business Center: 24-Hour Business Center
- Club House: Cozy Clubhouse
- Game Room
Other
- In Unit: In-Home Washer and Dryer Set
- Swimming Pool: Two Resort-Inspired Pools
Services & facilities
- Elevator: Parking Garage with Elevator Access
- Online Rent Payment: 24-Hour Online Rent Payment
- Package Service: Stainless Steel Appliance Package
View description
- Stunning City Views in Select Homes
Unit Features
Appliances
- Dryer: In-Home Washer and Dryer Set
- Washer: In-Home Washer and Dryer Set
Cooling
- Air Conditioning: Air Conditioner
- Ceiling Fan: Ceiling Fan in Living Areas
Flooring
- Hardwood: Hardwood Floors
Policies
Lease terms
- 3, 4, 5, 6, 7, 8, 9, 10, 11, 12, 13, 14, 15
Pets
Cats
- Allowed
- 3 pet max
- $400 one time fee
- $30 monthly pet fee
- Restrictions: Breed Restrictions Apply.
- Pet Rent $30 per pet per month. Pet fee is $400 for 1 pet, $150 for each additional pet.
Dogs
- Allowed
- 3 pet max
- $400 one time fee
- $30 monthly pet fee
- Restrictions: Breed Restrictions Apply.
- Pet Rent $30 per pet per month. Pet fee is $400 for 1 pet, $150 for each additional pet.
Parking
- Parking Lot: Other
Special Features
- 24-hour Emergency Maintenance
- 24-hour Fitness Studio
- 24-hour Yoga Studio
- Abundance Natural Light
- Amtrak Train Station Access
- Bathroom Suite With Granite Countertops
- Brushed Nickel Accents
- Bull City Connector Bus Transportation Service
- Close Proximity To Local Shops
- Contemporary In-home Lighting
- Delightful Community Kitchen
- Designer Espresso Cabinets
- Dining Area And Breakfast Bar
- Exposed Brick And Beams In Select Homes
- Granite Kitchen Countertops
- Large Industrial-style Windows
- Open Concept Floorplans
- Pet Friendly
- Plush Carpets
- Social Activities
- Three Bark Parks
- Up To 22 Foot Ceilings
- Walk-in Closets
Neighborhood: Warehouse District
Areas of interest
Use our interactive map to explore the neighborhood and see how it matches your interests.
Travel times
Nearby schools in Durham
GreatSchools rating
- 2/10C. C. Spaulding ElementaryGrades: PK-5Distance: 1.5 mi
- 5/10Brogden MiddleGrades: 6-8Distance: 1.9 mi
- 4/10Charles E Jordan Sr High SchoolGrades: 9-12Distance: 6.1 mi
Market Trends
Rental market summary
The average rent for all beds and all property types in Durham, NC is $1,950.
$1,950
+$3
+$5
1,102
Frequently asked questions
West Village has a walk score of 92, it's a walker's paradise.
West Village has a transit score of 69, it has good transit.
The schools assigned to West Village include C. C. Spaulding Elementary, Brogden Middle, and Charles E Jordan Sr High School.
Yes, West Village has in-unit laundry for some or all of the units.
West Village is in the Warehouse District neighborhood in Durham, NC.
A maximum of 3 cats are allowed per unit. This building has a one time fee of $400 and monthly fee of $30 for cats. A maximum of 3 dogs are allowed per unit. This building has a one time fee of $400 and monthly fee of $30 for dogs.
Yes, 3D and virtual tours are available for West Village.
