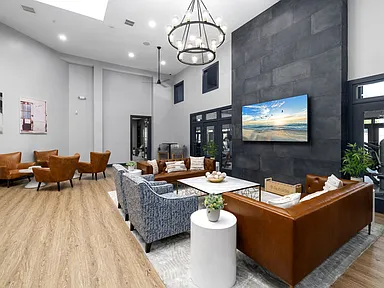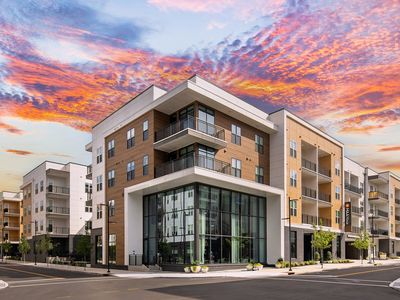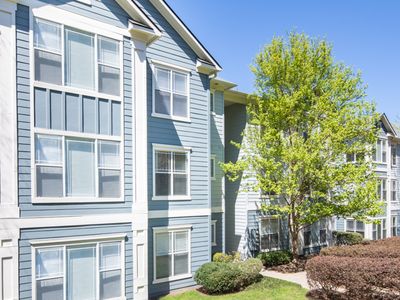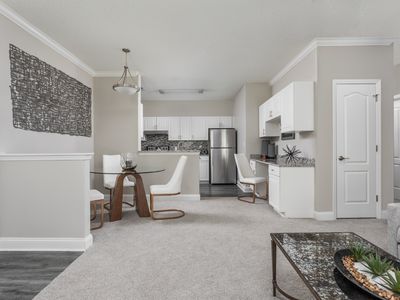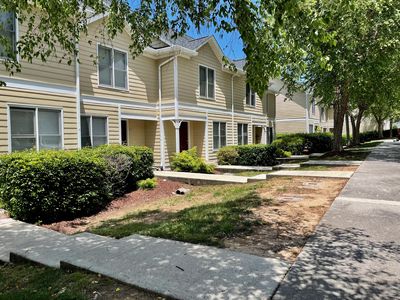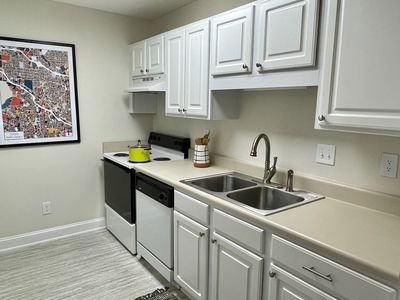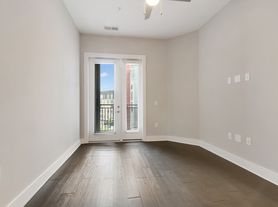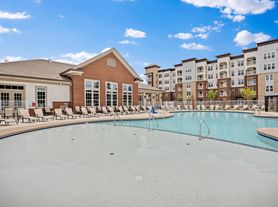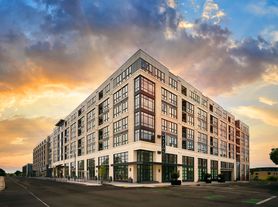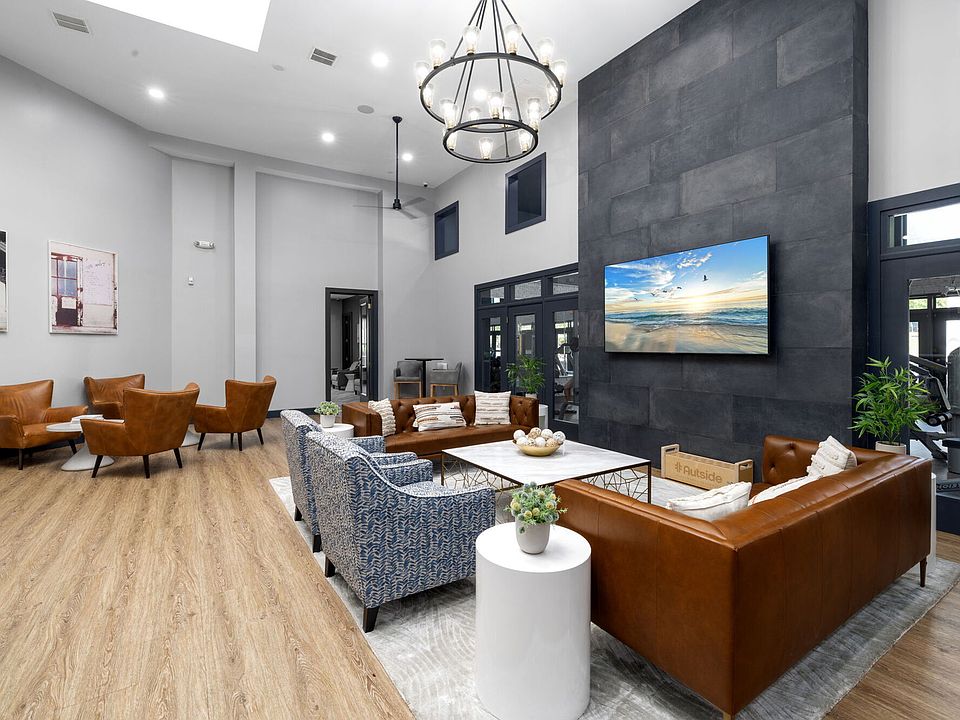
The Churchill
1400 E Cornwallis Rd, Durham, NC 27713
- Special offer! Price shown is Base Rent, does not include non-optional fees and utilities. Review Building overview for details.
- HUGE Savings for Limited Time Only, Receive 3 Months FREE off Base Rent if you Look & Lease!* Don't Miss Out!
Available units
Unit , sortable column | Sqft, sortable column | Available, sortable column | Base rent, sorted ascending |
|---|---|---|---|
 | 981 | Now | $1,355 |
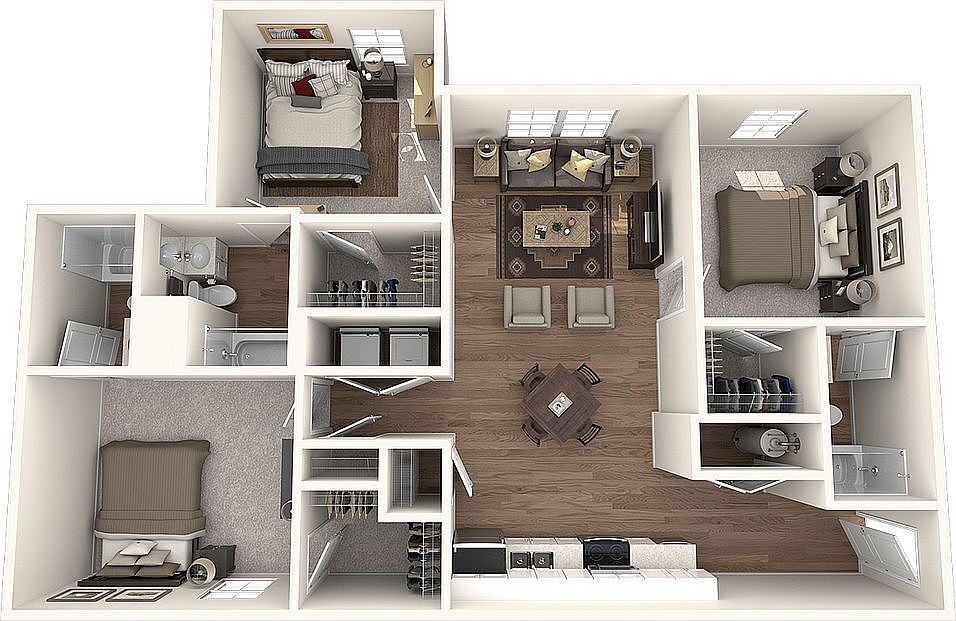 | 1,188 | Now | $1,399 |
 | 1,188 | Now | $1,399 |
 | 1,188 | Now | $1,399 |
 | 981 | Now | $1,402 |
 | 1,188 | Now | $1,423 |
 | 981 | Now | $1,426 |
 | 1,188 | Now | $1,474 |
 | 1,188 | Now | $1,474 |
 | 1,188 | Now | $1,494 |
 | 1,188 | Now | $1,549 |
 | 1,188 | Now | $1,563 |
 | 1,188 | Now | $1,574 |
 | 1,188 | Dec 31 | $1,574 |
 | 1,188 | Now | $1,599 |
What's special
| Day | Open hours |
|---|---|
| Mon - Fri: | 9 am - 6 pm |
| Sat: | 10 am - 5 pm |
| Sun: | Closed |
Property map
Tap on any highlighted unit to view details on availability and pricing
Facts, features & policies
Building Amenities
Community Rooms
- Club House: Renovated Clubhouse
- Fitness Center: State of the Art Fitness Center
- Lounge: Cyber Lounge
Other
- In Unit: Washer & Dryer In-Unit
- Swimming Pool: Resort-Style Swimming Pool
Security
- Gated Entry
Services & facilities
- Pet Park: On-Site Dog Park
Unit Features
Appliances
- Dryer: Washer & Dryer In-Unit
- Washer: Washer & Dryer In-Unit
Other
- Quartz Countertops*
- Stainless Steel Appliances #2
- Updated Bathrooms*
- Updated Kitchens*
Policies
Lease terms
- Available months 12 Month Lease
Pet essentials
- DogsAllowedNumber allowed2Weight limit (lbs.)75Monthly dog rent$25One-time dog fee$350
- CatsAllowedNumber allowed2Weight limit (lbs.)75Monthly cat rent$25One-time cat fee$350
Restrictions
Pet amenities
Special Features
- Amazon Hub
- Community Green Space With Grills
- Google Fiber
- Pet Friendly Community With Pet Spa
- Private Work Areas
Neighborhood: 27713
- Suburban CalmSerene suburban setting with space, comfort, and community charm.Commuter FriendlyStreamlined routes and connections make daily commuting simple.Biking TrailsSafe, accessible paths for cycling, commuting, and outdoor enjoyment.Dining SceneFrom casual bites to fine dining, a haven for food lovers.
South Durham’s 27713 blends suburban calm with easy RTP access. Centered on The Streets at Southpoint and the greenway-laced American Tobacco Trail, neighborhoods like Woodcroft, Hope Valley Farms, and Parkwood offer tree-lined streets, ample green spaces, and pet-friendly parks such as Piney Wood (with a dog park), Herndon Park, and Solite Park. Expect humid subtropical weather—lush springs, warm summers, and mild winters—ideal for biking, jogging, and weekend trips to Jordan Lake. Daily life is convenient: groceries at Harris Teeter, Sprouts, and ALDI; coffee at Bean Traders and Joe Van Gogh; bites from True Flavors Diner, Bocci Trattoria, and Tomato Jake’s; and fitness studios around Southpoint and Renaissance Center. Highway access via I-40, NC-54, and NC-55 puts Duke, UNC, and RDU within an easy drive. Recent Zillow Rental Manager Market Trends show a median asking rent around $1,900, with most listings ranging roughly from $1,400 to $2,700+ over the past few months.
Powered by Zillow data and AI technology.
Areas of interest
Use our interactive map to explore the neighborhood and see how it matches your interests.
Travel times
Walk, Transit & Bike Scores
Nearby schools in Durham
GreatSchools rating
- 5/10Fayetteville Street ElementaryGrades: PK-5Distance: 1.6 mi
- 7/10James E Shepard Middle SchoolGrades: 6-8Distance: 1.7 mi
- 2/10Hillside HighGrades: 9-12Distance: 0.8 mi
Frequently asked questions
The Churchill has a walk score of 24, it's car-dependent.
The Churchill has a transit score of 40, it has some transit.
The schools assigned to The Churchill include Fayetteville Street Elementary, James E Shepard Middle School, and Hillside High.
Yes, The Churchill has in-unit laundry for some or all of the units.
The Churchill is in the 27713 neighborhood in Durham, NC.
Dogs are allowed, with a maximum weight restriction of 75lbs. A maximum of 2 dogs are allowed per unit. This building has a pet fee ranging from $350 to $350 for dogs. This building has a one time fee of $350 and monthly fee of $25 for dogs. Cats are allowed, with a maximum weight restriction of 75lbs. A maximum of 2 cats are allowed per unit. This building has a pet fee ranging from $350 to $350 for cats. This building has a one time fee of $350 and monthly fee of $25 for cats.
Yes, 3D and virtual tours are available for The Churchill.

