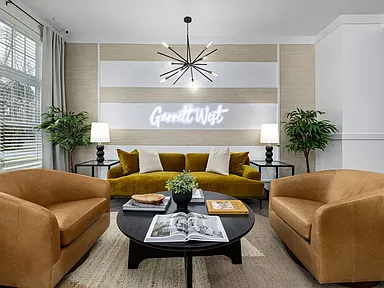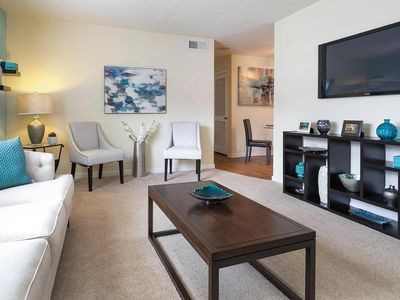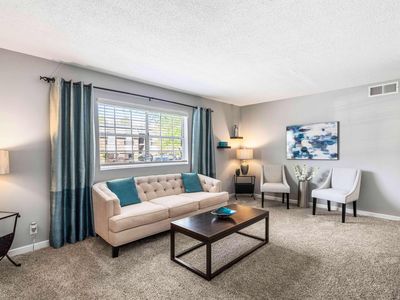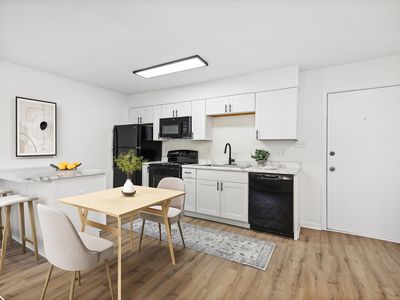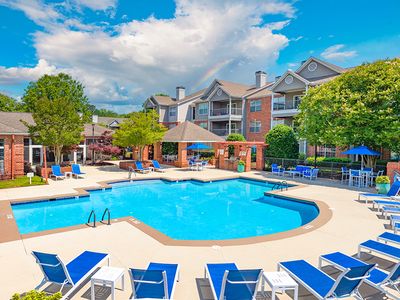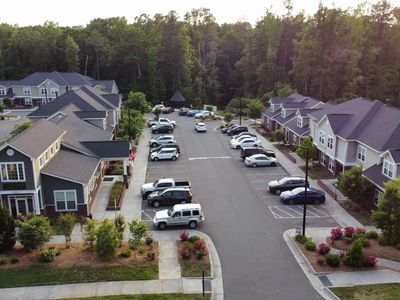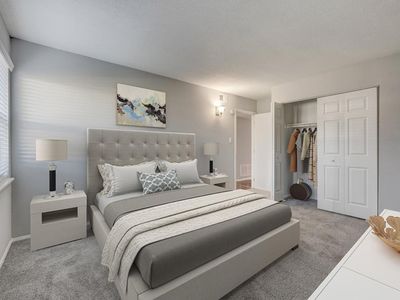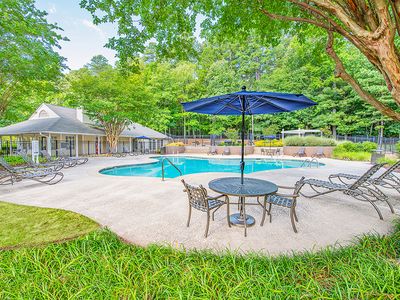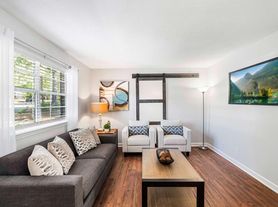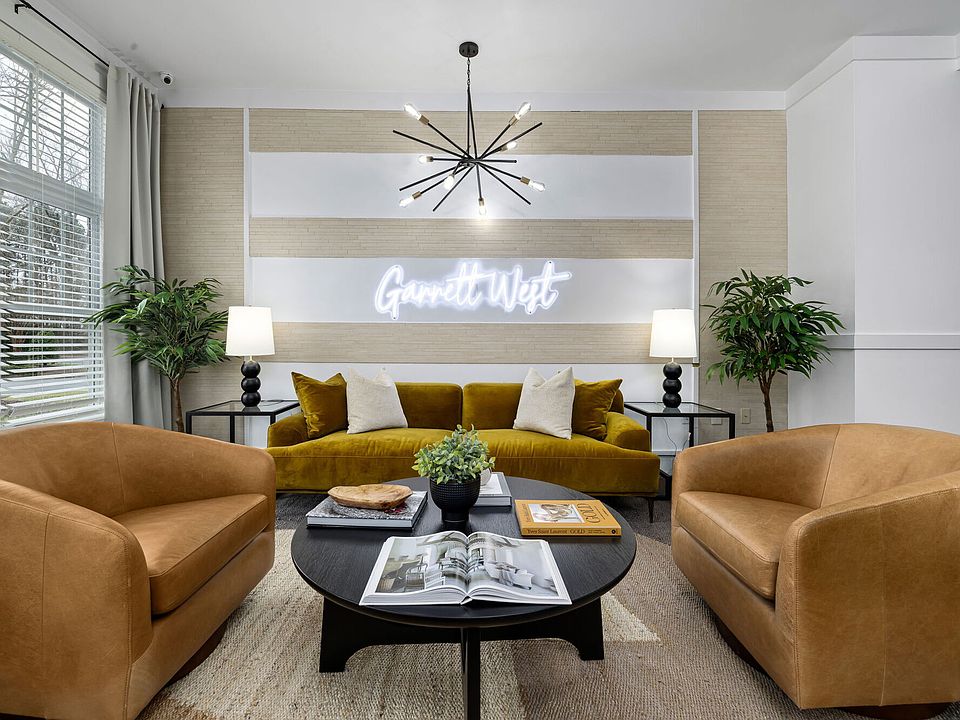
Garrett West
4130 Garrett Rd, Durham, NC 27707
Available units
This listing now includes required monthly fees in the total monthly price.
Unit , sortable column | Sqft, sortable column | Available, sortable column | Total monthly price, sorted ascending |
|---|---|---|---|
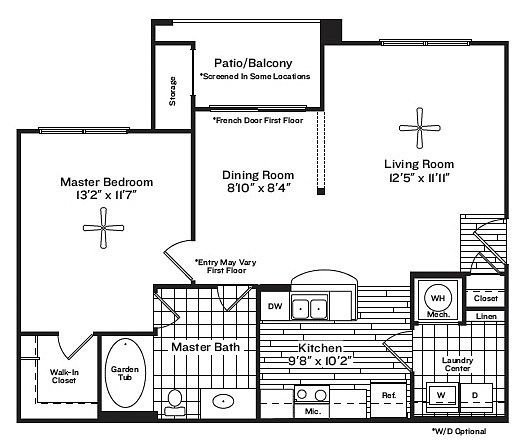 | 765 | Now | $1,076 |
 | 765 | Now | $1,144 |
 | 765 | Now | $1,151 |
 | 765 | Now | $1,192 |
 | 765 | Now | $1,249 |
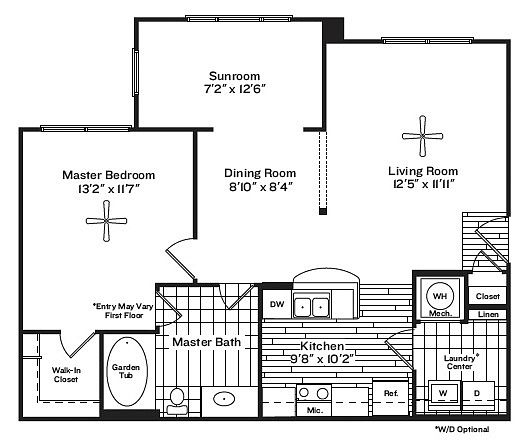 | 845 | Feb 25 | $1,267 |
 | 845 | Now | $1,319 |
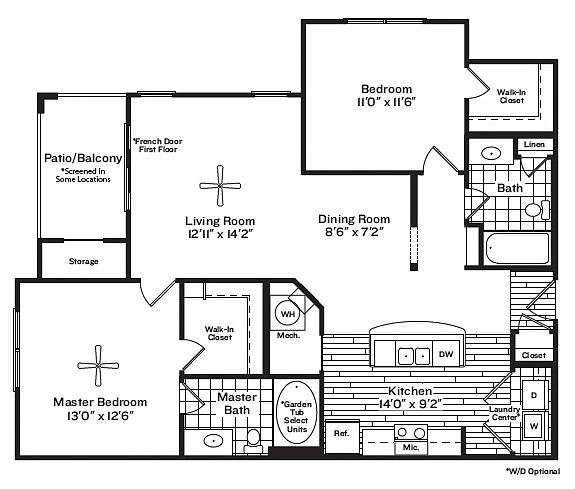 | 1,088 | Now | $1,678 |
 | 1,088 | Mar 12 | $1,787 |
 | 1,088 | Mar 7 | $1,802 |
 | 1,088 | Now | $1,841 |
 | 1,088 | Now | $1,853 |
What's special
| Day | Open hours |
|---|---|
| Mon - Fri: | 9 am - 6 pm |
| Sat: | 10 am - 5 pm |
| Sun: | Closed |
Property map
Tap on any highlighted unit to view details on availability and pricing
Facts, features & policies
Building Amenities
Community Rooms
- Fitness Center: Cardio & Fitness Studio
- Lounge: Outdoor Lounge with Cozy Fireside Seating & Outdoo
Other
- In Unit: Full-Size Washer & Dryers
Outdoor common areas
- Patio: Screened-In Patios or Balconies with Extra Storage
- Playground
Services & facilities
- Pet Park: Bark Park
Unit Features
Appliances
- Dryer: Full-Size Washer & Dryers
- Washer: Full-Size Washer & Dryers
Cooling
- Ceiling Fan: Ceiling Fans in Primary Bedrooms & Living Rooms
Other
- Breakfast Bar Or Chefs Island With Pendant Lightin
- Crown & Base Molding
- In Select Apartment Homes*
- Maple Cabinets With Brushed Nickel Designer Pulls
- Patio Balcony: Screened-In Patios or Balconies with Extra Storage
- Sleek Black Energy Star Appliances, Including Micr
- Sleek Hardware & Finishes
- Tile Backsplash
- Wood-Style Plank Flooring
Policies
Parking
- Off Street Parking: Parking is first-come, first-served.
Lease terms
- Available months 3, 6, 9, 12
Pet essentials
- DogsAllowedNumber allowed2Monthly dog rent$15One-time dog fee$350
- CatsAllowedNumber allowed2Monthly cat rent$15One-time cat fee$350
Restrictions
Pet amenities
Special Features
- I-Lounge With Mac & Pc Workstations
- Media Room: Full-Effect Movie Theater with Surround Sound & Ga
Neighborhood: 27707
Areas of interest
Use our interactive map to explore the neighborhood and see how it matches your interests.
Travel times
Walk, Transit & Bike Scores
Nearby schools in Durham
GreatSchools rating
- 6/10Forest View ElementaryGrades: K-5Distance: 1.8 mi
- 8/10Sherwood Githens MiddleGrades: 6-8Distance: 2.1 mi
- 4/10Charles E Jordan Sr High SchoolGrades: 9-12Distance: 3 mi
Frequently asked questions
Garrett West has a walk score of 47, it's car-dependent.
Garrett West has a transit score of 27, it has some transit.
The schools assigned to Garrett West include Forest View Elementary, Sherwood Githens Middle, and Charles E Jordan Sr High School.
Yes, Garrett West has in-unit laundry for some or all of the units.
Garrett West is in the 27707 neighborhood in Durham, NC.
A maximum of 2 cats are allowed per unit. This building has a pet fee ranging from $350 to $350 for cats. This building has a one time fee of $350 and monthly fee of $15 for cats. A maximum of 2 dogs are allowed per unit. This building has a pet fee ranging from $350 to $350 for dogs. This building has a one time fee of $350 and monthly fee of $15 for dogs.
Yes, 3D and virtual tours are available for Garrett West.


