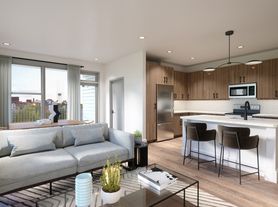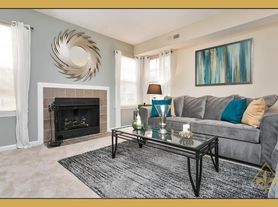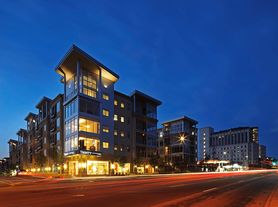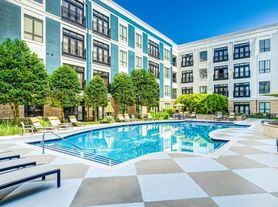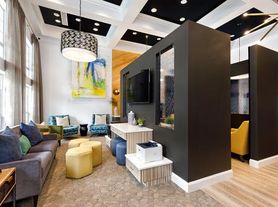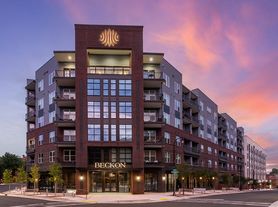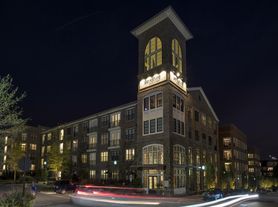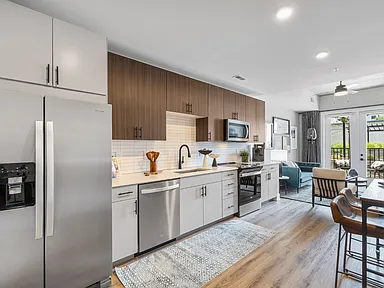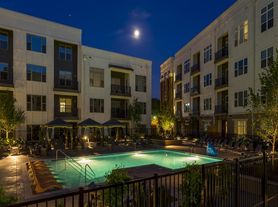
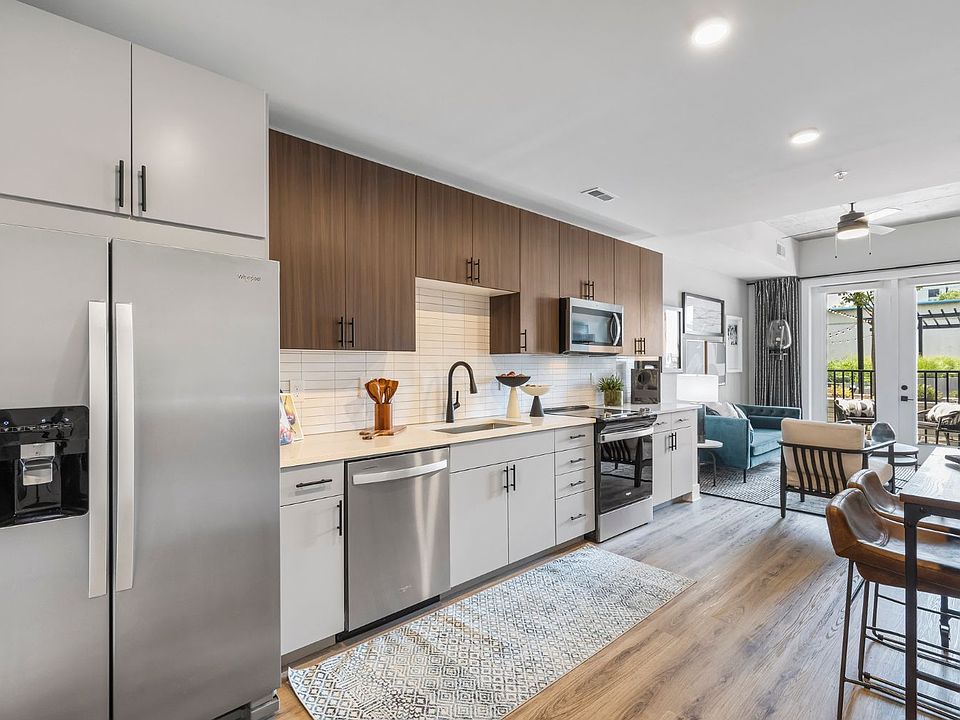
What's special
Property map
Tap on any highlighted unit to view details on availability and pricing
Facts, features & policies
Building Amenities
Accessibility
- Disabled Access: WheelChair
Community Rooms
- Business Center
- Conference Room
- Fitness Center
Other
- In Unit: Dryer
- Swimming Pool: Pool
Security
- Controlled Access: Controlled Access Entry & Elevators
Services & facilities
- Elevator
- On-Site Maintenance: OnSiteMaintenance
- On-Site Management: OnSiteManagement
- Package Service: PackageReceiving
- Storage Space: Additional Storage (Available)
Unit Features
Appliances
- Dishwasher
- Dryer
- Garbage Disposal: Disposal
- Microwave Oven: Microwave
- Refrigerator
- Washer
Cooling
- Air Conditioning: AirConditioner
- Ceiling Fan
Flooring
- Tile: TileFlooring
- Vinyl: VinylFlooring
Internet/Satellite
- High-speed Internet Ready: HighSpeed
Other
- Balcony
- Double Sink Vanity
- Individual Climate Control
- Large Closets
- Pantry
- Patio Balcony: Balcony
- Window Coverings
Policies
Parking
- Cover Park
- Garage: Underground, Gated, Garage
Pet essentials
- DogsAllowedNumber allowed2Weight limit (lbs.)100Monthly dog rent$25One-time dog fee$350
- CatsAllowedNumber allowed2Weight limit (lbs.)100Monthly cat rent$25One-time cat fee$350
Restrictions
Additional details
Pet amenities
Special Features
- All Interior Hallways
- Availability 24 Hours
- Free Weights
- Pet Spa/wash
- Transportation
- Trash Chutes On Each Floor
- White Quartz Countertops
- Wireless Internet
Neighborhood: 27701
Areas of interest
Use our interactive map to explore the neighborhood and see how it matches your interests.
Walk, Transit & Bike Scores
Nearby schools in Durham
GreatSchools rating
- 7/10George Watts ElementaryGrades: PK-5Distance: 1 mi
- 8/10Durham School Of The ArtsGrades: 6-12Distance: 0.6 mi
- 4/10Ignite Online AcademyGrades: K-12Distance: 0.2 mi
Frequently asked questions
Aura 509 has a walk score of 95, it's a walker's paradise.
Aura 509 has a transit score of 61, it has good transit.
The schools assigned to Aura 509 include George Watts Elementary, Durham School Of The Arts, and Ignite Online Academy.
Yes, Aura 509 has in-unit laundry for some or all of the units.
Aura 509 is in the 27701 neighborhood in Durham, NC.
Dogs are allowed, with a maximum weight restriction of 100lbs. A maximum of 2 dogs are allowed per unit. This building has a pet fee ranging from $350 to $500 for dogs. This building has a one time fee of $350 and monthly fee of $25 for dogs. Cats are allowed, with a maximum weight restriction of 100lbs. A maximum of 2 cats are allowed per unit. This building has a pet fee ranging from $350 to $500 for cats. This building has a one time fee of $350 and monthly fee of $25 for cats.
Yes, 3D and virtual tours are available for Aura 509.
Do you manage this property?
Claiming gives you access to insights and data about this property.

