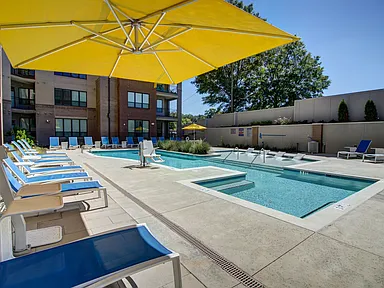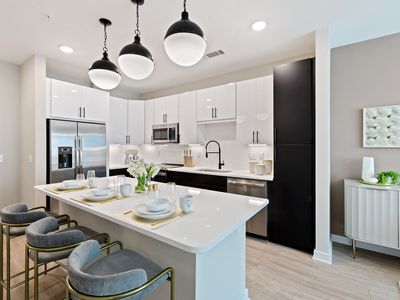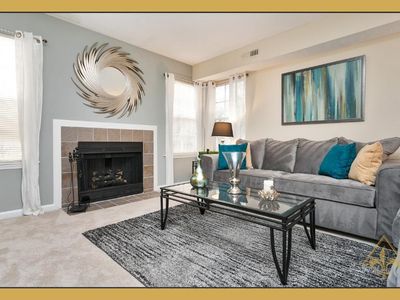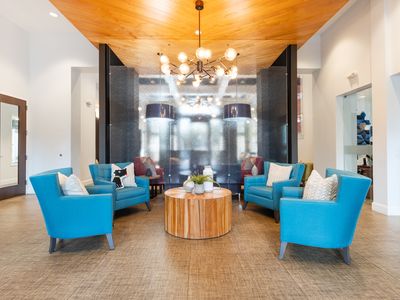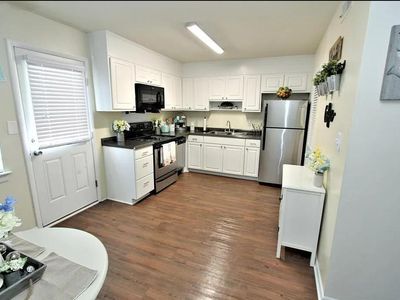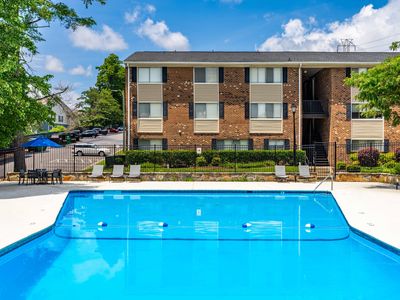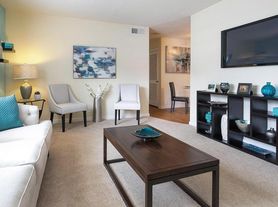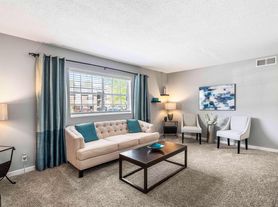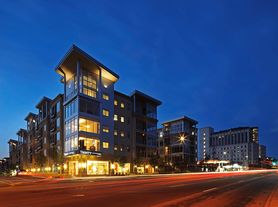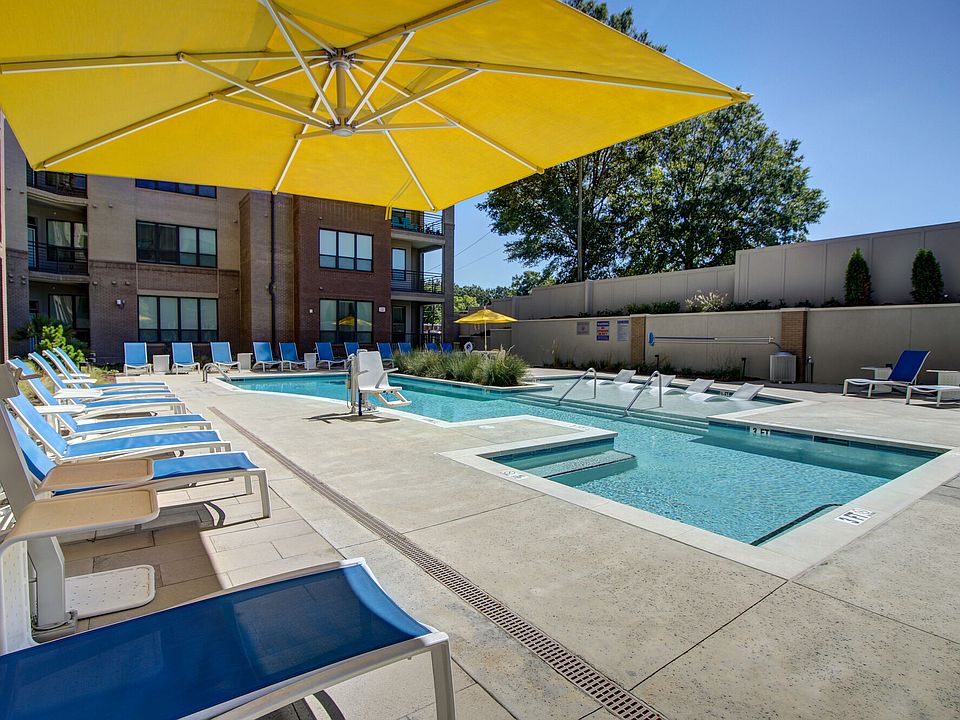
810 Ninth
810 9th St, Durham, NC 27705
Available units
This listing now includes required monthly fees in the total monthly price.
Unit , sortable column | Sqft, sortable column | Available, sortable column | Total monthly price, sorted ascending |
|---|---|---|---|
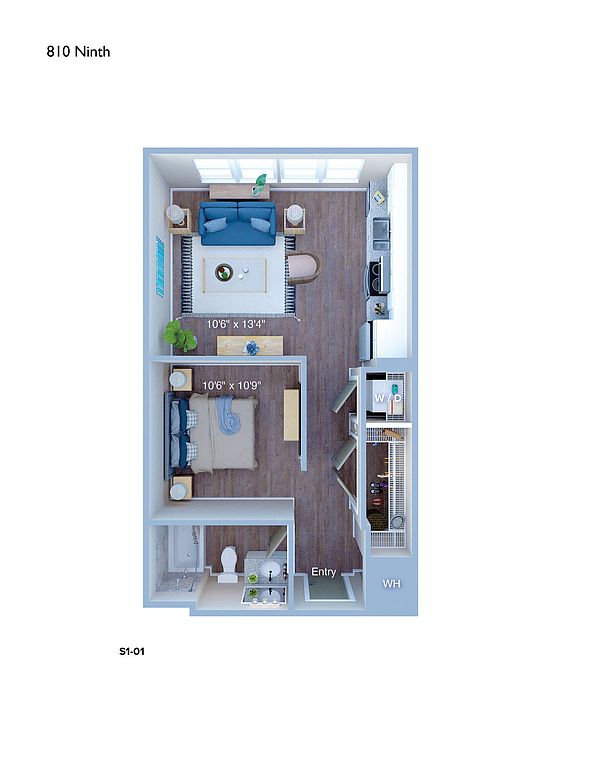 | 549 | Now | $1,765+ |
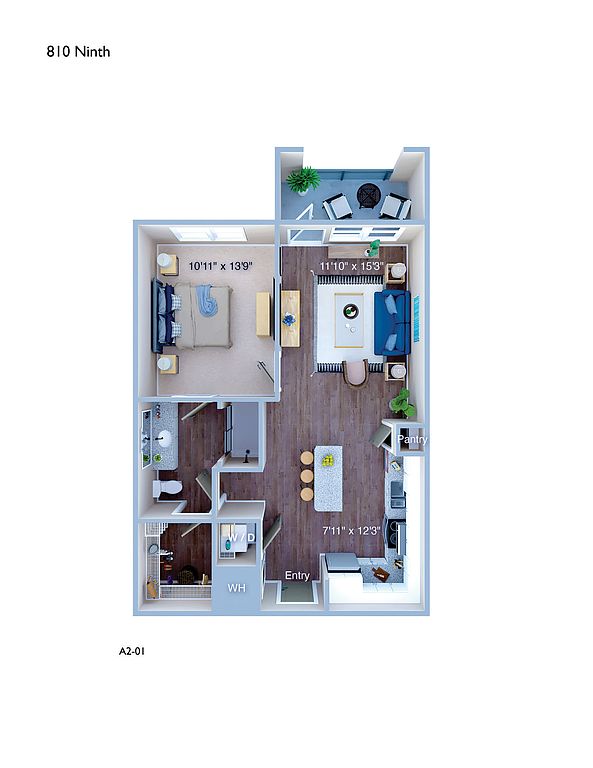 | 695 | May 20 | $1,842 |
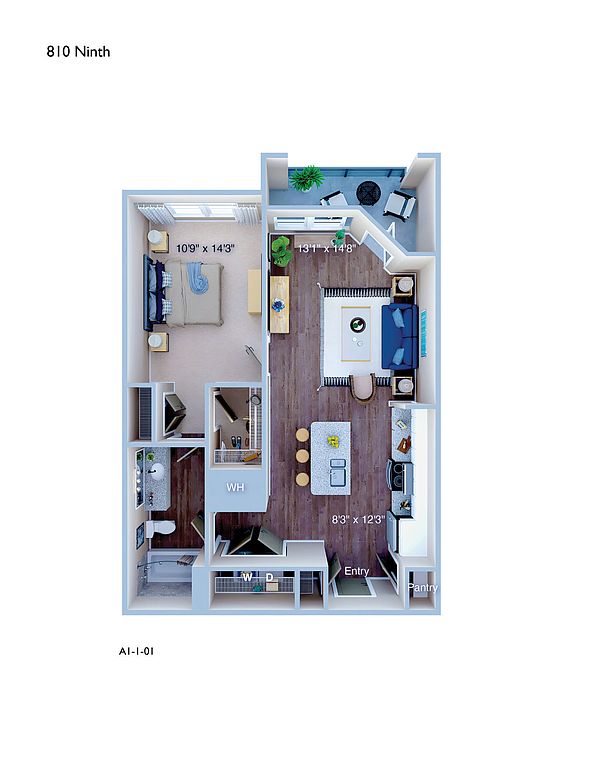 | 729 | Apr 22 | $1,843 |
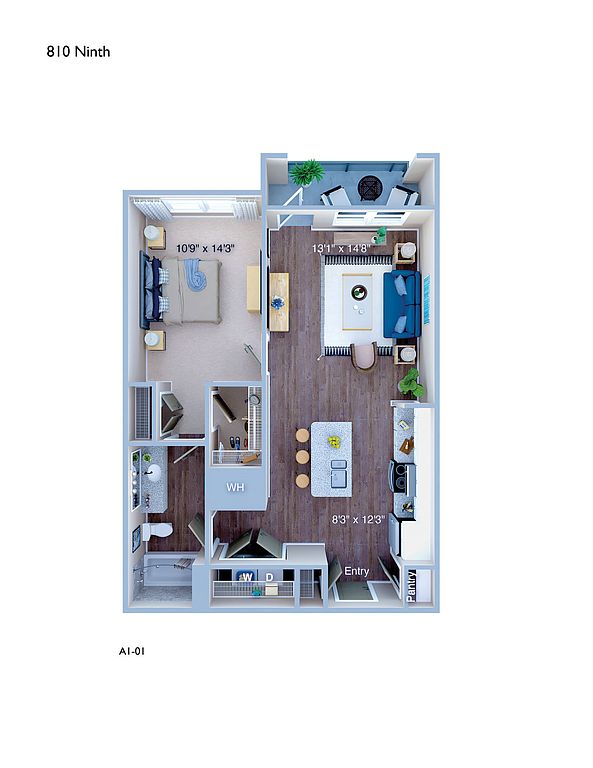 | 742 | May 8 | $1,872 |
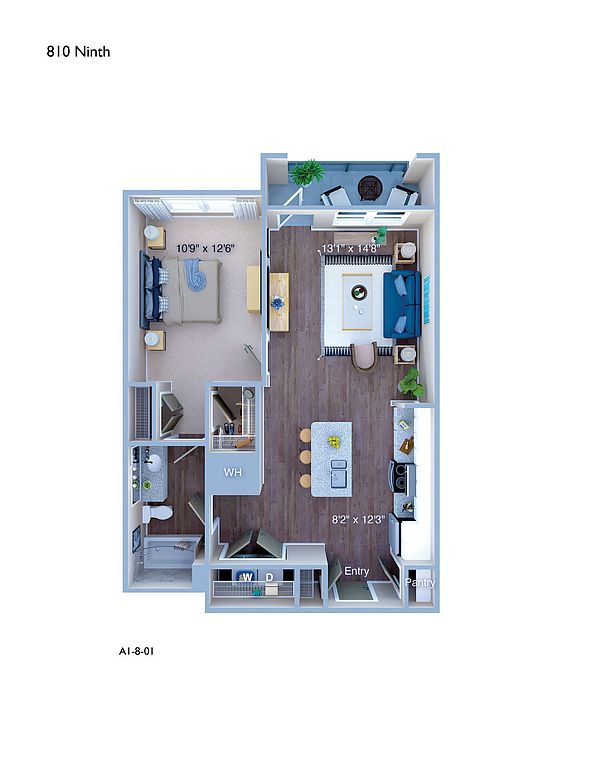 | 719 | Apr 26 | $1,930 |
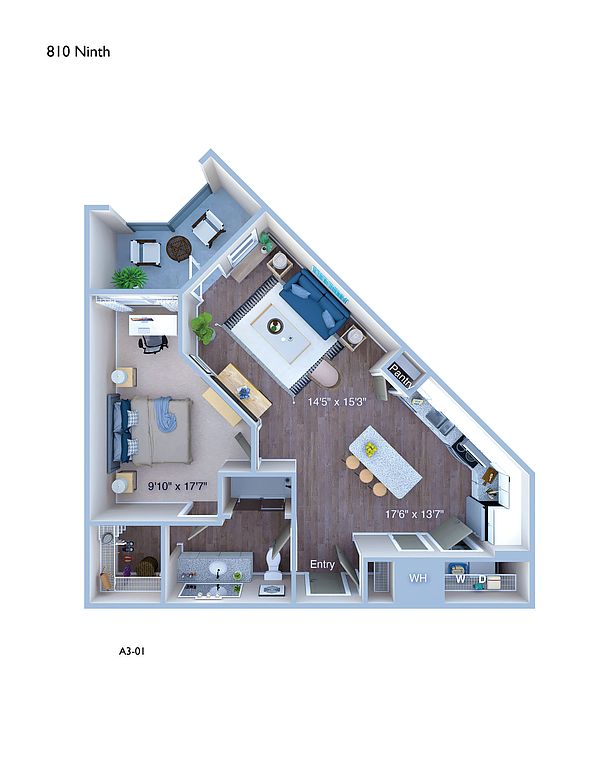 | 761 | May 23 | $2,060 |
 | 798 | May 28 | $2,066 |
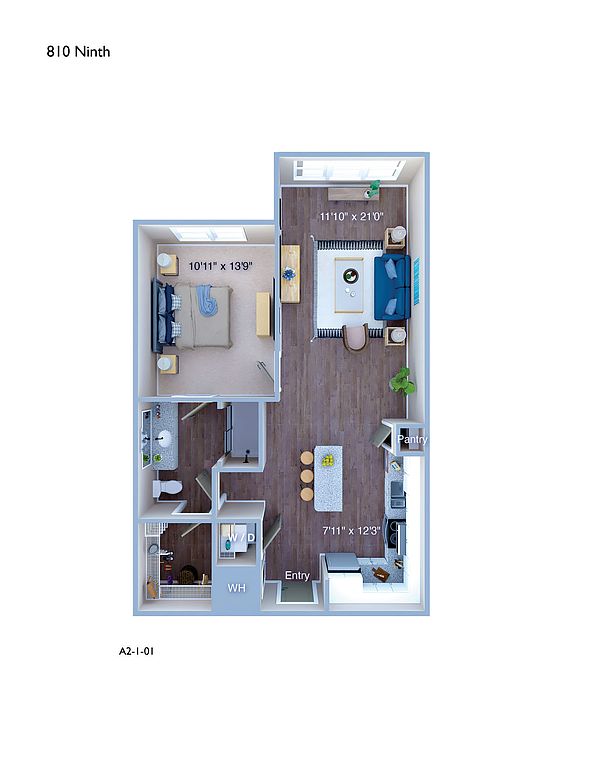 | 763 | Now | $2,100 |
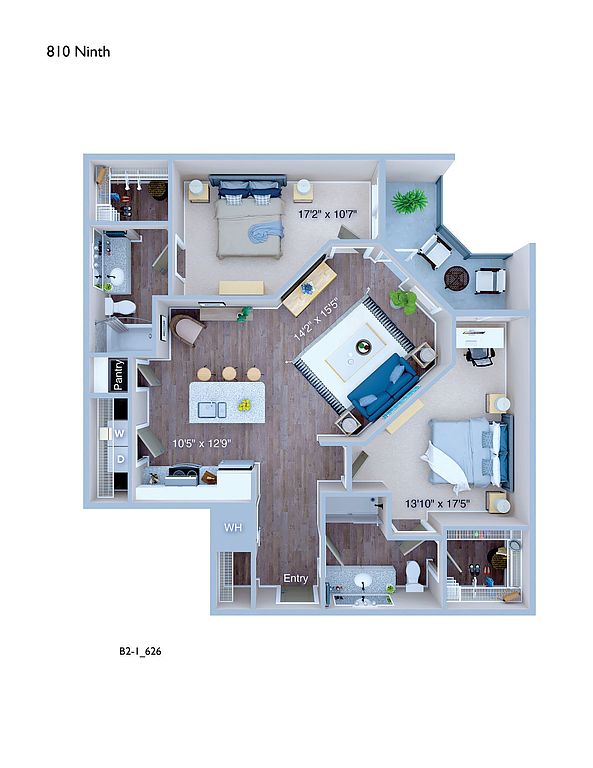 | 1,123 | Now | $2,645 |
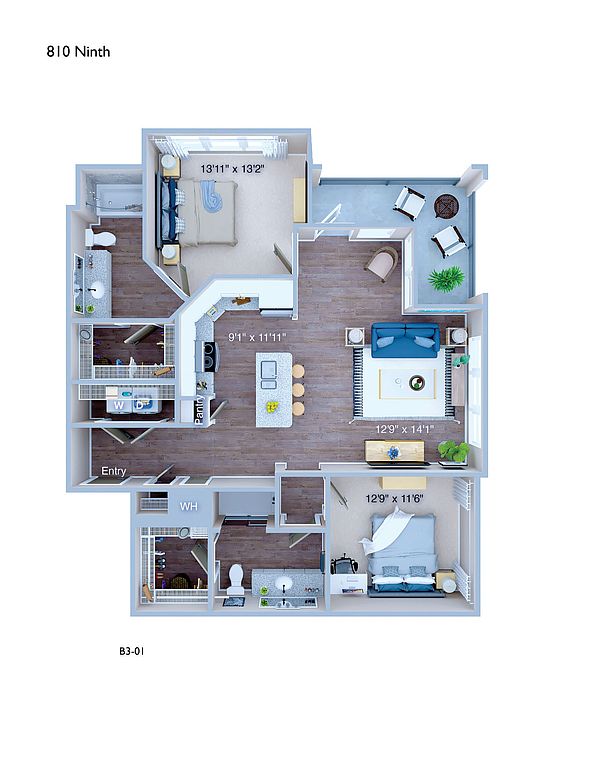 | 1,163 | Now | $2,689 |
 | 1,163 | Now | $2,759 |
 | 1,163 | Jun 25 | $2,799 |
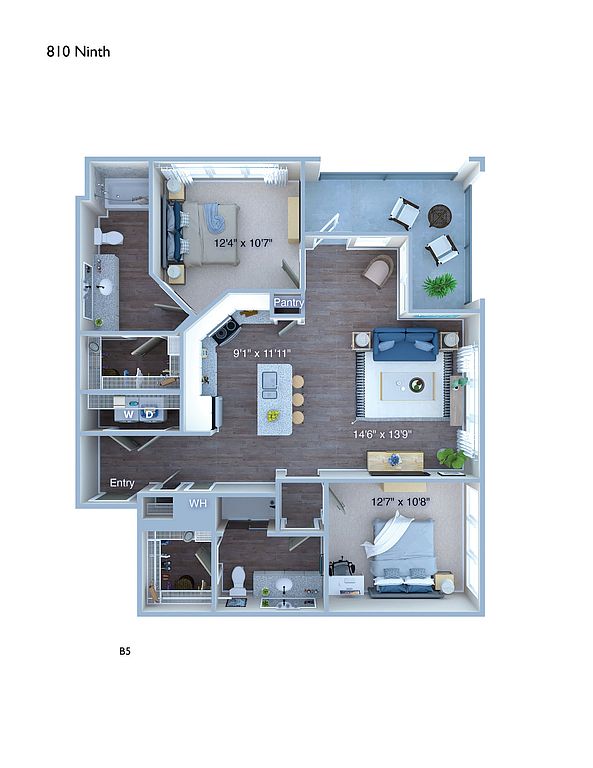 | 1,144 | Now | $2,871 |
 | 1,144 | Now | $2,931 |
What's special
| Day | Open hours |
|---|---|
| Mon - Fri: | 9 am - 6 pm |
| Sat: | 10 am - 5 pm |
| Sun: | 1 pm - 5 pm |
Property map
Tap on any highlighted unit to view details on availability and pricing
Facts, features & policies
Building Amenities
Community Rooms
- Conference Room: Fully Loaded Conference Room
- Fitness Center: 24 Hour Cardio & Conditioning Center Featuring Lif
- Lounge: Outdoor Lounge with Grilling Area & Firepit
Other
- In Unit: Washer & Dryer in Every Apartment with Front Load
- Swimming Pool: Shimmering Pool with Courtyard & Outdoor Kitchen
Outdoor common areas
- Deck: Parking Deck Located in the Center of the Building
- Patio: Balconies*
Security
- Gated Entry: Controlled Access Entry
Unit Features
Appliances
- Dryer: Washer & Dryer in Every Apartment with Front Load
- Washer: Washer & Dryer in Every Apartment with Front Load
Cooling
- Ceiling Fan: Ceiling Fans in Living & Bedrooms*
Other
- *In Select Apartment Homes
- Bold, Contemporary Interior Design*
- Energy Star Certification*
- Foodie-Inspired Kitchens With Wood Cabinetry, Gran
- Large Closets: Spacious Walk-In Closets*
- Nine To Ten Foot Ceilings*
- Stainless Steel Energy Star Appliances*
- Wood-Style Plank Flooring*
Policies
Parking
- Detached Garage: Garage Lot
Lease terms
- Variable
Pet essentials
- DogsAllowedNumber allowed2Monthly dog rent$25One-time dog fee$300
- CatsAllowedNumber allowed2Monthly cat rent$25One-time cat fee$300
Restrictions
Pet amenities
Special Features
- 10,000 Sqft Exceptional Retail Space
- Dedicated Yoga & Spin Studio
- Larrys Coffee Barista Bar
- Micro Market With Snacks & Home Supplies For Purch
- Pet Spa & Grooming Station
- Putting Green
Neighborhood: Old West Durham
Areas of interest
Use our interactive map to explore the neighborhood and see how it matches your interests.
Travel times
Walk, Transit & Bike Scores
Nearby schools in Durham
GreatSchools rating
- 6/10E K Powe ElementaryGrades: PK-5Distance: 0.2 mi
- 5/10Brogden MiddleGrades: 6-8Distance: 1.3 mi
- 3/10Riverside High SchoolGrades: 9-12Distance: 4.1 mi
Frequently asked questions
810 Ninth has a walk score of 89, it's very walkable.
810 Ninth has a transit score of 63, it has good transit.
The schools assigned to 810 Ninth include E K Powe Elementary, Brogden Middle, and Riverside High School.
Yes, 810 Ninth has in-unit laundry for some or all of the units.
810 Ninth is in the Old West Durham neighborhood in Durham, NC.
A maximum of 2 dogs are allowed per unit. This building has a pet fee ranging from $300 to $300 for dogs. This building has a one time fee of $300 and monthly fee of $25 for dogs. A maximum of 2 cats are allowed per unit. This building has a pet fee ranging from $300 to $300 for cats. This building has a one time fee of $300 and monthly fee of $25 for cats.
Yes, 3D and virtual tours are available for 810 Ninth.

