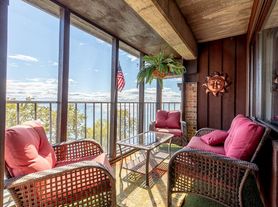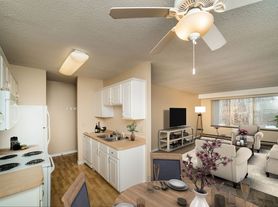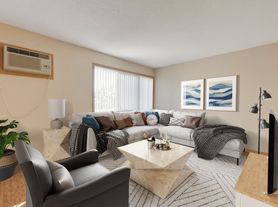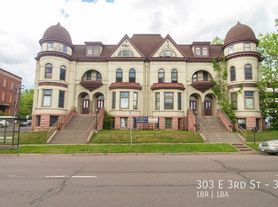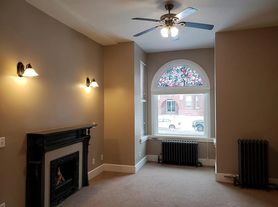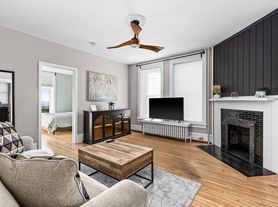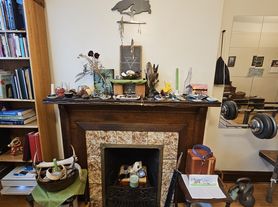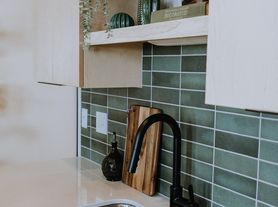Price shown is Total Price. Residents are required to pay: At Application: Admin Fee($200.00/unit, Nonrefundable); Application Fee($50.00/applicant, Nonrefundable); Monthly: Renters Liability Insurance-3rd Party(Varies); Trash-Hauling(Varies); Utility-Billing Admin Fee($5.56/unit); Electric-3rd Party(Usage-Based); Gas(Usage-Based); Sewer(Usage-Based); Stormwater/Drainage(Usage-Based); Water(Varies). Utilities included in rent: none. Please visit the property website for a full list of all optional and situational fees. Floor plans are artist's rendering. All dimensions are approximate. Actual product and specifications may vary in dimension or detail. Not all features are available in every rental home. Please see a representative for details.
The Lakeview is located immediately adjacent to the Essentia Health-St. Mary's Medical Center with direct skyway connection into the new state-of-the-art facility as well as into the heart of downtown.
Residents of The Lakeview will enjoy superior urban lifestyle amenities including: on-site retail/dining, outdoor courtyard space, common lounge and party spaces, pet amenities, bike service area, fitness center and more!
Residents will also have direct access to The Lakewalk, a 7-mile recreational trail along Lake Superior, connecting Bayfront Festival Park and Canal Park to Lester Park and the Brighton Beach area of the northern edge of the city.
Special offer
- Special offer! Price shown is Base Rent, does not include non-optional fees and utilities. Review Building overview for details.
Apartment building
Studio-2 beds
Pet-friendly
Attached garage
Available units
This listing now includes required monthly fees in the total price. Learn more
Unit , sortable column | Sqft, sortable column | Available, sortable column | Total price, sorted ascending |
|---|---|---|---|
Studio Studio, 1 ba | -- | Now | $1,400+ |
One Bedroom 1 bd, 1 ba | -- | Now | $1,915+ |
Two Bedroom 2 bd, 2 ba | -- | Now | $3,200+ |
What's special
Fitness center
Hit the gym at home
This building offers a fitness center. Less than 6% of buildings in Duluth have this feature.
Fitness centerOutdoor courtyard space
Facts, features & policies
Building Amenities
Community Rooms
- Fitness Center
- Lounge
- Pet Washing Station
Outdoor common areas
- Barbecue
Services & facilities
- 24 Hour Maintenance
- Bicycle Storage
- On-Site Management
- Package Service
- Pet Park
View description
- Outdoor Terrace w/ Lake View
- Water
Unit Features
Appliances
- Convection Oven
- Dishwasher
- Freezer
- Garbage Disposal
- Microwave Oven
- Oven
- Range
- Refrigerator
Policies
Parking
- Attached Garage
Pets
Large dogs
- Allowed
Cats
- Allowed
Small dogs
- Allowed
Special Features
- Ev Charging Stations
Neighborhood: Central Business District
Areas of interest
Use our interactive map to explore the neighborhood and see how it matches your interests.
Travel times
Nearby schools in Duluth
GreatSchools rating
- 1/10Myers-Wilkins ElementaryGrades: PK-5Distance: 0.9 mi
- 3/10Lincoln Park Middle SchoolGrades: 6-8Distance: 3.3 mi
- 5/10Denfeld Senior High SchoolGrades: 9-12Distance: 4.3 mi
Frequently asked questions
What is the walk score of The Lakeview at 333?
The Lakeview at 333 has a walk score of 87, it's very walkable.
What is the transit score of The Lakeview at 333?
The Lakeview at 333 has a transit score of 52, it has good transit.
What schools are assigned to The Lakeview at 333?
The schools assigned to The Lakeview at 333 include Myers-Wilkins Elementary, Lincoln Park Middle School, and Denfeld Senior High School.
What neighborhood is The Lakeview at 333 in?
The Lakeview at 333 is in the Central Business District neighborhood in Duluth, MN.
There are 3+ floor plans availableWith 47% more variety than properties in the area, you're sure to find a place that fits your lifestyle.
