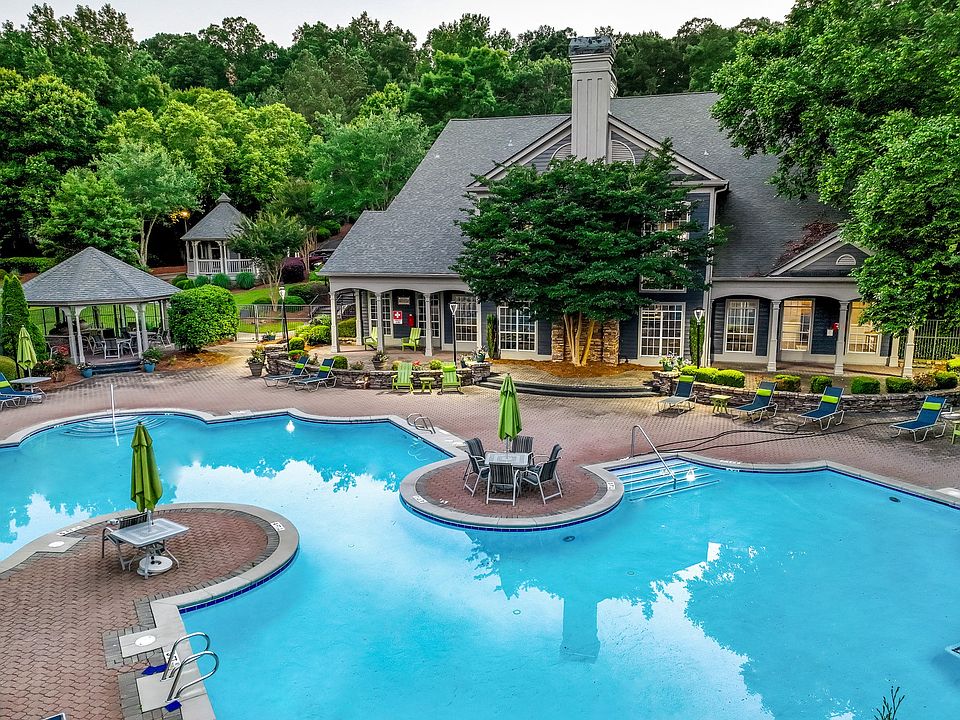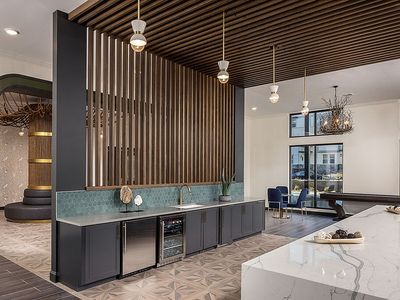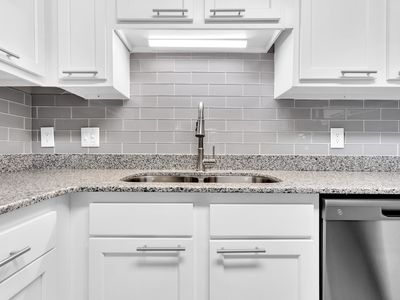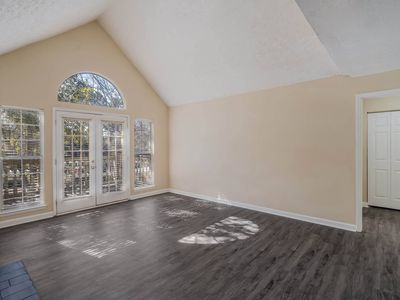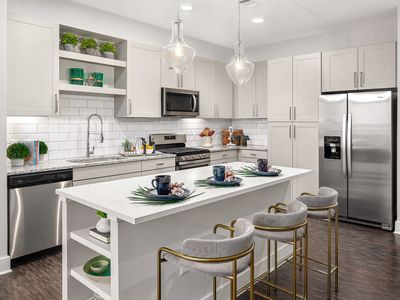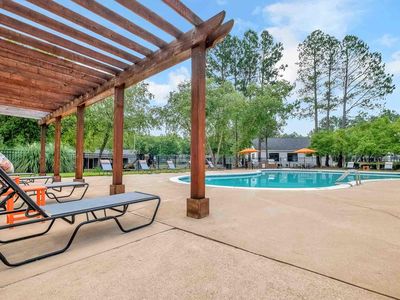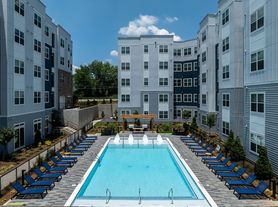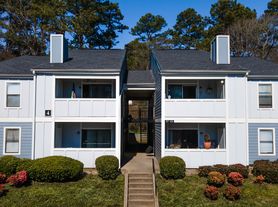
Bridgewater
1500 Ridge Brook Trl, Duluth, GA 30096
See leasing office for details!
Available units
This listing now includes required monthly fees in the total monthly price. Price shown reflects the lease term provided for each unit.
Unit , sortable column | Sqft, sortable column | Available, sortable column | Total monthly price, sorted ascending |
|---|---|---|---|
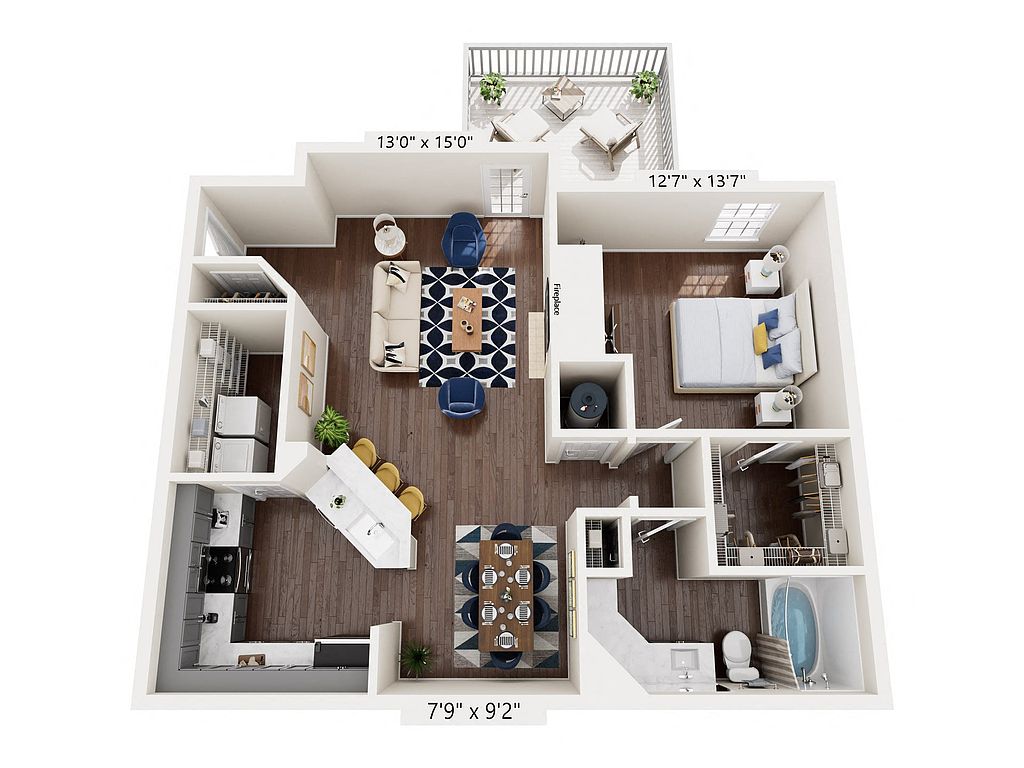 | 903 | May 6 | $1,407 |
 | 903 | Now | $1,457 |
 | 903 | Now | $1,457 |
 | 903 | Mar 17 | $1,457 |
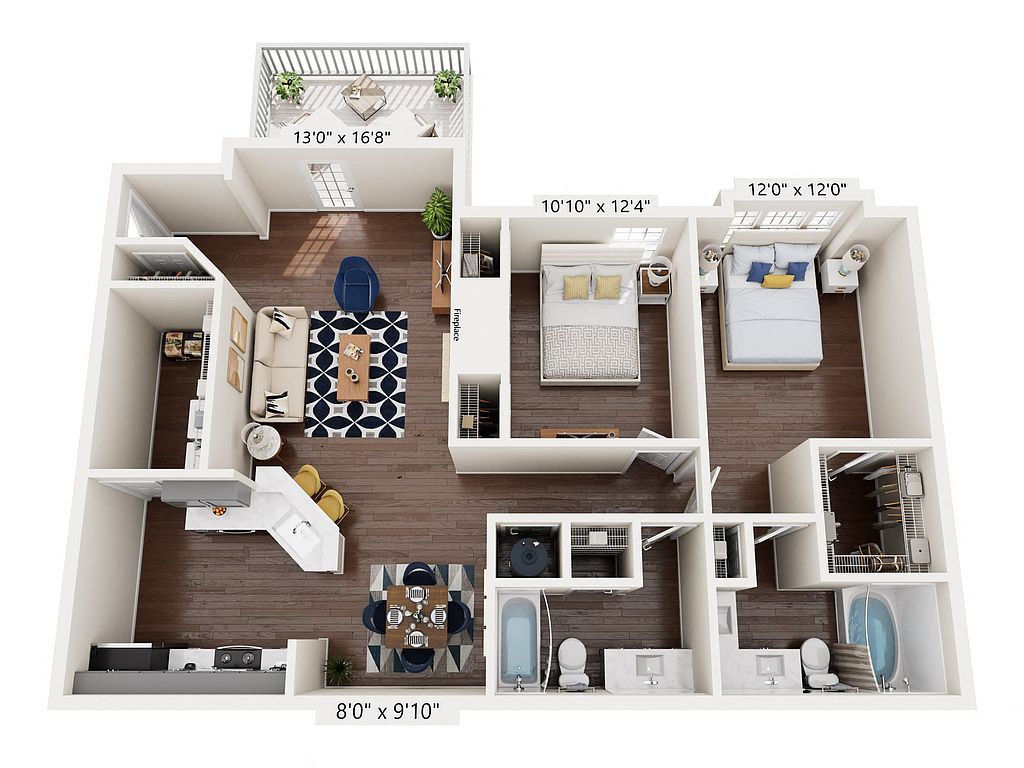 | 1,228 | Now | $1,632 |
 | 1,228 | Now | $1,642 |
 | 903 | Now | $1,657 |
 | 1,228 | Now | $1,657 |
 | 1,228 | Now | $1,657 |
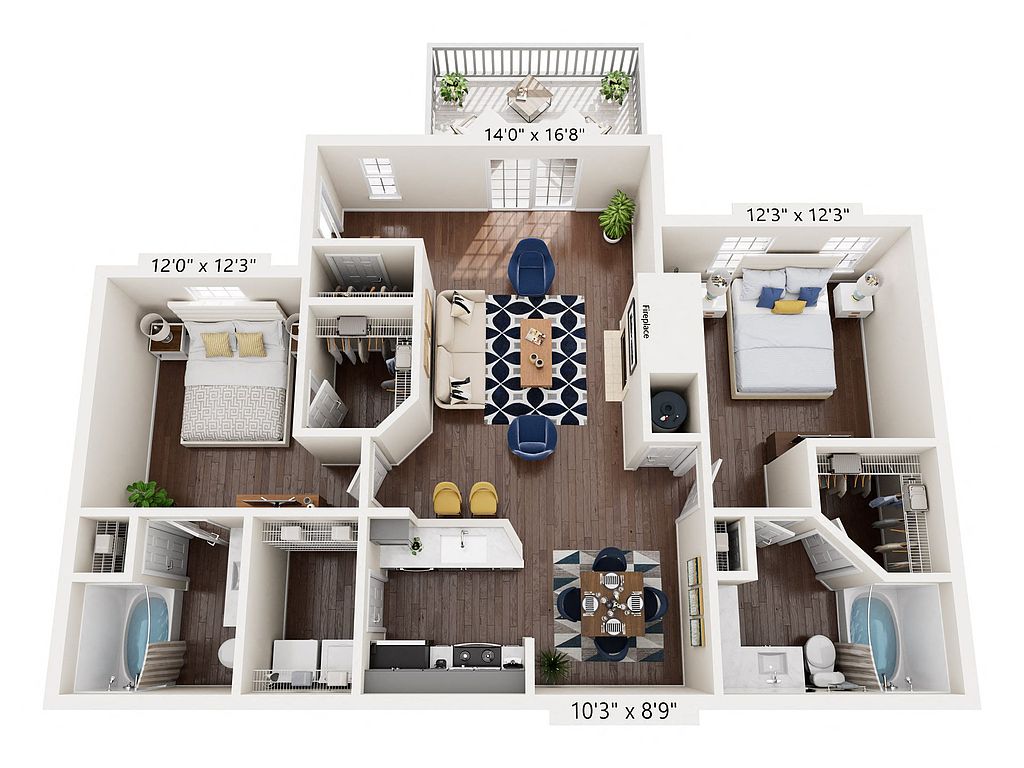 | 1,256 | Now | $1,664 |
 | 1,256 | Now | $1,664 |
 | 1,228 | Now | $1,692 |
 | 1,228 | Now | $1,707 |
 | 1,228 | Now | $1,707 |
 | 1,256 | Mar 7 | $1,714 |
What's special
3D tours
 Zillow 3D tour 1
Zillow 3D tour 1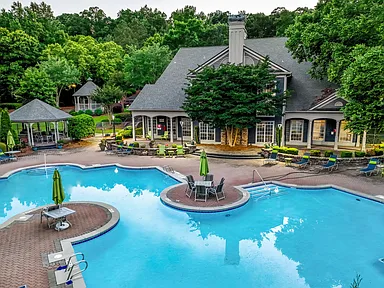 Bridgewater Apartments
Bridgewater Apartments
| Day | Open hours |
|---|---|
| Mon - Fri: | 10 am - 6 pm |
| Sat: | 10 am - 5 pm |
| Sun: | 1 pm - 5 pm |
Property map
Tap on any highlighted unit to view details on availability and pricing
Facts, features & policies
Building Amenities
Community Rooms
- Business Center
- Club House
- Fitness Center
Fitness & sports
- Volleyball Court: Recreational Courts
Other
- In Unit: Full Size Washer & Dryers
- Swimming Pool: 2 Swimming Pools
Outdoor common areas
- Barbecue: BBQ Grill
- Playground: Playgrounds
Security
- Gated Entry
Services & facilities
- Guest Suite: Largest Floor Plans in the area!
- On-Site Maintenance
- Pet Park: Bark Park
- Storage Space
Unit Features
Appliances
- Dryer: Full Size Washer & Dryers
- Washer: Full Size Washer & Dryers
Flooring
- Vinyl: Wood Inspired Vinyl Plank Flooring
Other
- Fireplace: Woodburning Fireplace*
- Patio Balcony: Private Patio/Balcony
Policies
Parking
- Detached Garage: Garage Lot
- Garage: One-Car Garages*
- Parking Lot: Other
Lease terms
- 12, 13, 14, 15, 16
Pet essentials
- DogsAllowedMonthly dog rent$20One-time dog fee$300
- CatsAllowedMonthly cat rent$20One-time cat fee$300
Additional details
Pet amenities
Special Features
- After School Program
- Bilingual Staff
- Car Wash Stations
- Grey Shaker Cabinets
- Quartz Countertops*
- Stainless Steel Appliances*
- Upgraded Backsplash
- Upgraded Lighting/Hardware
- Walk-In Closets
Neighborhood: 30096
Areas of interest
Use our interactive map to explore the neighborhood and see how it matches your interests.
Travel times
Walk, Transit & Bike Scores
Nearby schools in Duluth
GreatSchools rating
- 5/10Beaver Ridge Elementary SchoolGrades: PK-5Distance: 1.6 mi
- 5/10Summerour Middle SchoolGrades: 6-8Distance: 2.8 mi
- 5/10Norcross High SchoolGrades: 9-12Distance: 3.5 mi
Frequently asked questions
Bridgewater has a walk score of 28, it's car-dependent.
The schools assigned to Bridgewater include Beaver Ridge Elementary School, Summerour Middle School, and Norcross High School.
Yes, Bridgewater has in-unit laundry for some or all of the units.
Bridgewater is in the 30096 neighborhood in Duluth, GA.
This building has a pet fee ranging from $300 to $300 for cats. This building has a one time fee of $300 and monthly fee of $20 for cats. This building has a pet fee ranging from $300 to $300 for dogs. This building has a one time fee of $300 and monthly fee of $20 for dogs.
Yes, 3D and virtual tours are available for Bridgewater.
