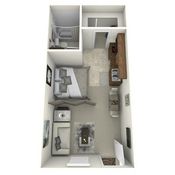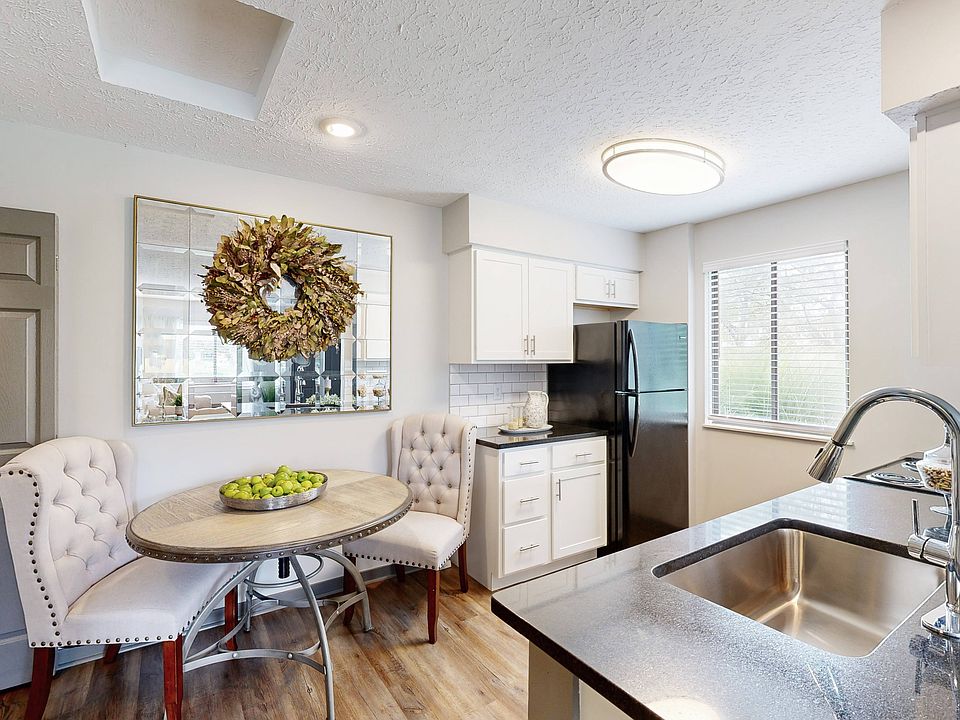Studio, 1 ba
$927
300 sqft
1 unit available now

1 unit available now

4 units avail. now | 1 avail. Apr 29

3 units available Apr 29-Jun 13

2 units avail. Apr 29 | 3 avail. Apr 28-May 9

| Day | Open hours |
|---|---|
| Mon - Fri: | 9 am - 5 pm |
| Sat: | 10 am - 5 pm |
| Sun: | Closed |
Use our interactive map to explore the neighborhood and see how it matches your interests.
Karric Place of Dublin has a walk score of 69, it's somewhat walkable.
The schools assigned to Karric Place of Dublin include Griffith Thomas Elementary School, John Sells Middle School, and Dublin Coffman High School.
Karric Place of Dublin has washer/dryer hookups available.
Karric Place of Dublin is in the Shannon Heights neighborhood in Dublin, OH.
Yes, 3D and virtual tours are available for Karric Place of Dublin.
