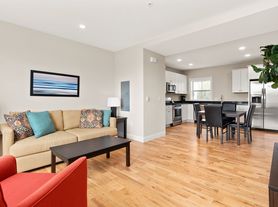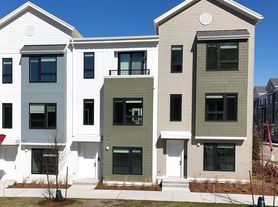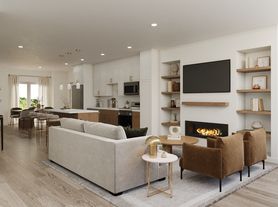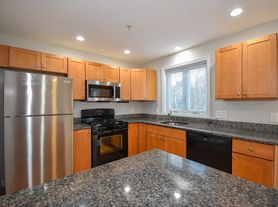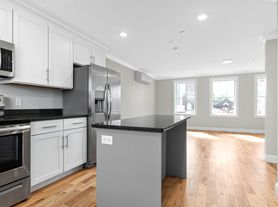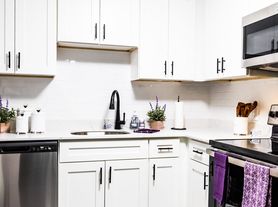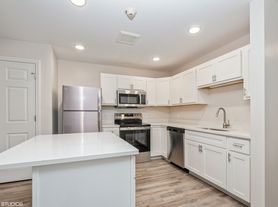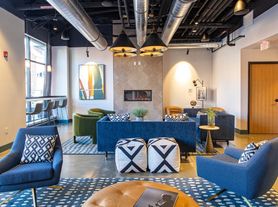Princeton Dover Apartments
8 Northway Cir, Dover, NH 03820
Available units
Unit , sortable column | Sqft, sortable column | Available, sortable column | Base rent, sorted ascending |
|---|---|---|---|
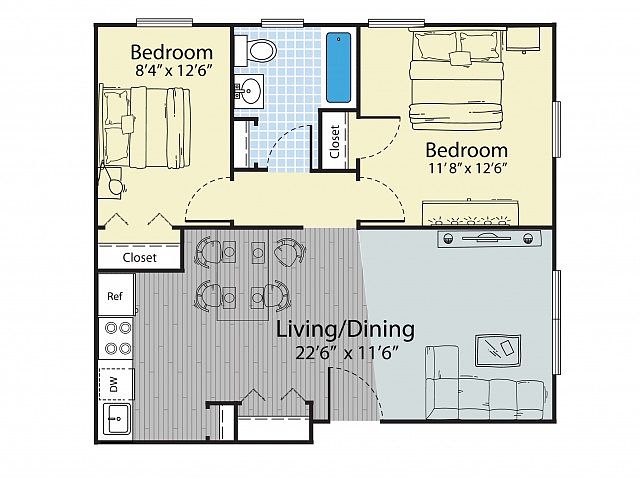 | 745 | Now | $2,020 |
 | 745 | Now | $2,050 |
 | 745 | Dec 5 | $2,075 |
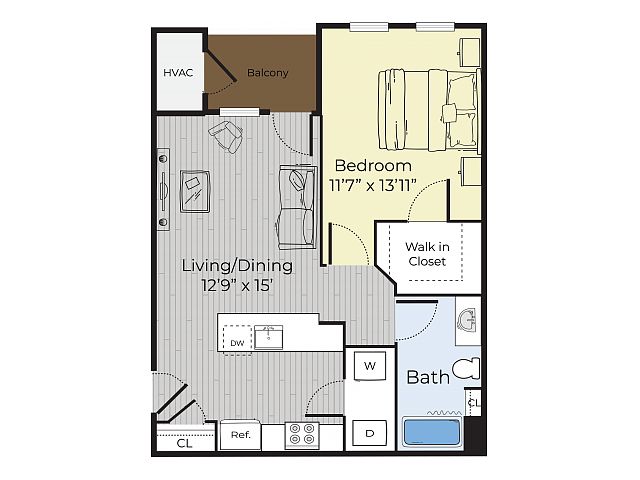 | 714 | Now | $2,299 |
What's special
| Day | Open hours |
|---|---|
| Mon - Fri: | 9 am - 5 pm |
| Sat: | 10 am - 4 pm |
| Sun: | Closed |
Facts, features & policies
Building Amenities
Community Rooms
- Fitness Center
- Lounge
Other
- In Unit: Washer/Dryer
- Shared: Laundry Facilities
- Swimming Pool: Sparkling Swimming Pool
Outdoor common areas
- Barbecue: Community Grilling Area
Security
- Controlled Access: Intercom System
- Intercom: Intercom Systems
Services & facilities
- Bicycle Storage
- On-Site Maintenance: Maintenance On-Site
- On-Site Management: Management On-Site
- Package Service: Package Concierge/Receiving
- Storage Space
View description
- View: Beautiful Views
Unit Features
Appliances
- Dishwasher
- Dryer: Washer/Dryer
- Garbage Disposal
- Microwave Oven: Microwave
- Range: Electric Range
- Refrigerator
- Washer: Washer/Dryer
Cooling
- Air Conditioning: Central Air Conditioning
Flooring
- Carpet
- Vinyl: Bathroom vinyl
Internet/Satellite
- Cable TV Ready: Cable Ready
- High-speed Internet Ready: High Speed Internet Ready
Other
- Ada Accessibility
- Annex - Quartz Countertops: In the Annex
- Annex - White Bathroom Vanity W/ Matching Marble Top: In the Annex
- Balcony: Balconies and Patios
- Crown Molding
- Dining Room
- Eat-in Kitchen
- Fireplace: Gas Fireplace
- Granite Countertops
- Individual Climate Control: Individually Controlled Thermostats
- Kitchen Islands
- Large Closets: Spacious Closets
- New Cabinetry
- Patio Balcony: Balconies and Patios
- Quartz Countertops
- Renovated
- Spacious And Functional Floorplans
- Stainless Steel Appliances
- Subway Glass Tile Kitchen Backsplash
- Tub/shower
Policies
Parking
- Garage: Garage Parking for Duplexes
Lease terms
- 12 months, 13 months, 14 months, 15 months, 16 months, 17 months, 18 months, 19 months, 20 months, 21 months, 22 months, 23 months, 24 months
Pet essentials
- DogsAllowedNumber allowed1Weight limit (lbs.)80Monthly dog rent$80One-time dog fee$100
- CatsAllowedNumber allowed2Weight limit (lbs.)20Monthly cat rent$40
Restrictions
Special Features
- Accepts Electronic Payments
- Dog Park/play Area/dog Run
- Easy Highway Access
- Facetime Tours Available
- Firepit
- Flexible Rent Payments With Flex
- Free Internet: High Speed Internet Access
- Gas Utilities Included: Hot Water included
- Great Location
- Outdoor Fire Pit
- Parking: Off-Street Parking
- Pet Care
- Pets Allowed: Pet Friendly
- Planned Resident/social Activities
- Recycling Program
- Scheduled Resident Activities
- Walking/biking Trails
- Winter Snow Removal
Neighborhood: 03820
Areas of interest
Use our interactive map to explore the neighborhood and see how it matches your interests.
Travel times
Walk, Transit & Bike Scores
Nearby schools in Dover
GreatSchools rating
- 6/10Frances G. Hopkins Elementary School at Horne StreetGrades: K-4Distance: 0.5 mi
- 5/10Dover Middle SchoolGrades: 5-8Distance: 2.6 mi
- NADover Senior High SchoolGrades: 9-12Distance: 2.7 mi
Frequently asked questions
Princeton Dover Apartments has a walk score of 20, it's car-dependent.
The schools assigned to Princeton Dover Apartments include Frances G. Hopkins Elementary School at Horne Street, Dover Middle School, and Dover Senior High School.
Yes, Princeton Dover Apartments has in-unit laundry for some or all of the units. Princeton Dover Apartments also has shared building laundry.
Princeton Dover Apartments is in the 03820 neighborhood in Dover, NH.
Cats are allowed, with a maximum weight restriction of 20lbs. A maximum of 2 cats are allowed per unit. This building has monthly fee of $40 for cats. Dogs are allowed, with a maximum weight restriction of 80lbs. A maximum of 1 dog is allowed per unit. This building has a one time fee of $100 and monthly fee of $80 for dogs.
