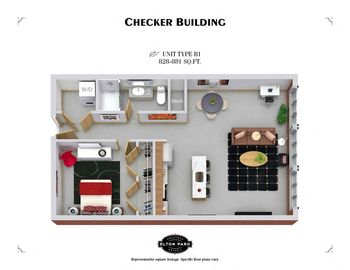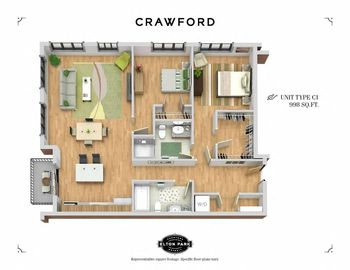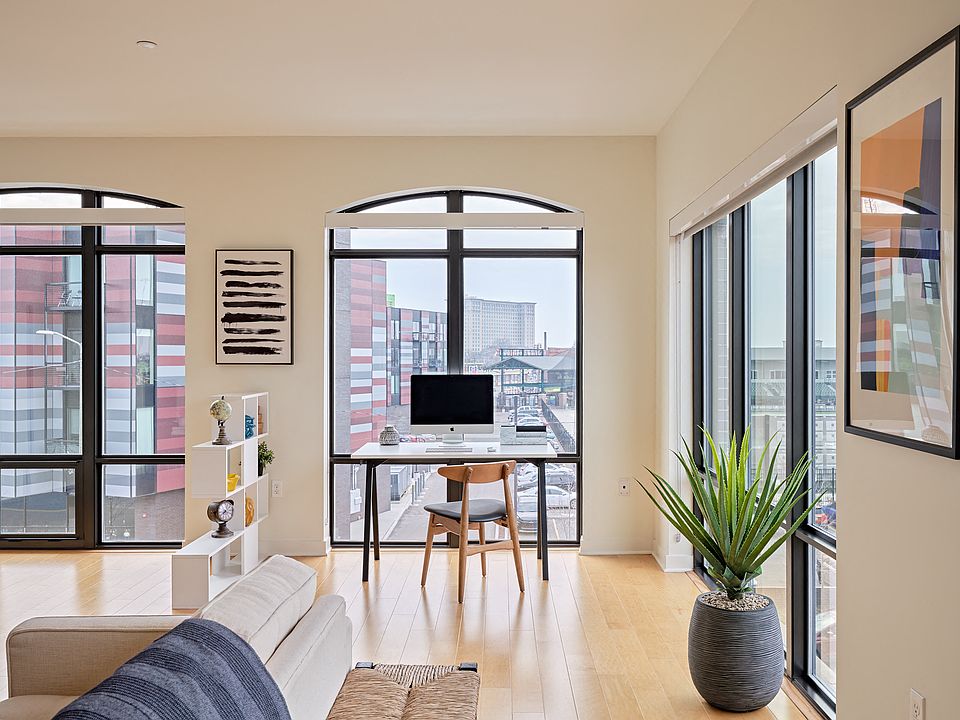4 units available Aug 5-May 8

4 units available Aug 5-May 8

1 unit available now

1 unit available Aug 7

| Day | Open hours |
|---|---|
| Mon - Fri: | 9 am - 6 pm |
| Sat: | Closed |
| Sun: | Closed |
Use our interactive map to explore the neighborhood and see how it matches your interests.
The average rent for all beds and all property types in Detroit, MI is $1,200.
$1,200
$0
$0
2,324
Elton Park Corktown Apartments has a walk score of 78, it's very walkable.
Elton Park Corktown Apartments has a transit score of 73, it has excellent transit.
The schools assigned to Elton Park Corktown Apartments include Burton International School and Northwestern High School.
Yes, Elton Park Corktown Apartments has in-unit laundry for some or all of the units. Elton Park Corktown Apartments also has shared building laundry.
Elton Park Corktown Apartments is in the Corktown neighborhood in Detroit, MI.
A maximum of 2 cats are allowed per unit. This building has a one time fee of $150 and monthly fee of $35 for cats. A maximum of 2 dogs are allowed per unit. This building has a one time fee of $150 and monthly fee of $35 for dogs.
Yes, 3D and virtual tours are available for Elton Park Corktown Apartments.

