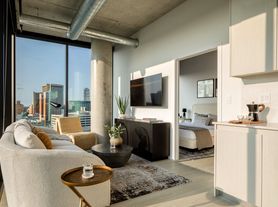$1,900 - $5,700
Studio+ 1+ ba586+ sqft
The Residences Water Square
For rent


Use our interactive map to explore the neighborhood and see how it matches your interests.
Coat Factory Lofts has a walk score of 62, it's somewhat walkable.
Coat Factory Lofts has a transit score of 63, it has good transit.
The schools assigned to Coat Factory Lofts include Burton International School and Northwestern High School.
No, but Coat Factory Lofts has shared building laundry.
Coat Factory Lofts is in the Corktown neighborhood in Detroit, MI.
Yes, 3D and virtual tours are available for Coat Factory Lofts.
Claiming gives you access to insights and data about this property.