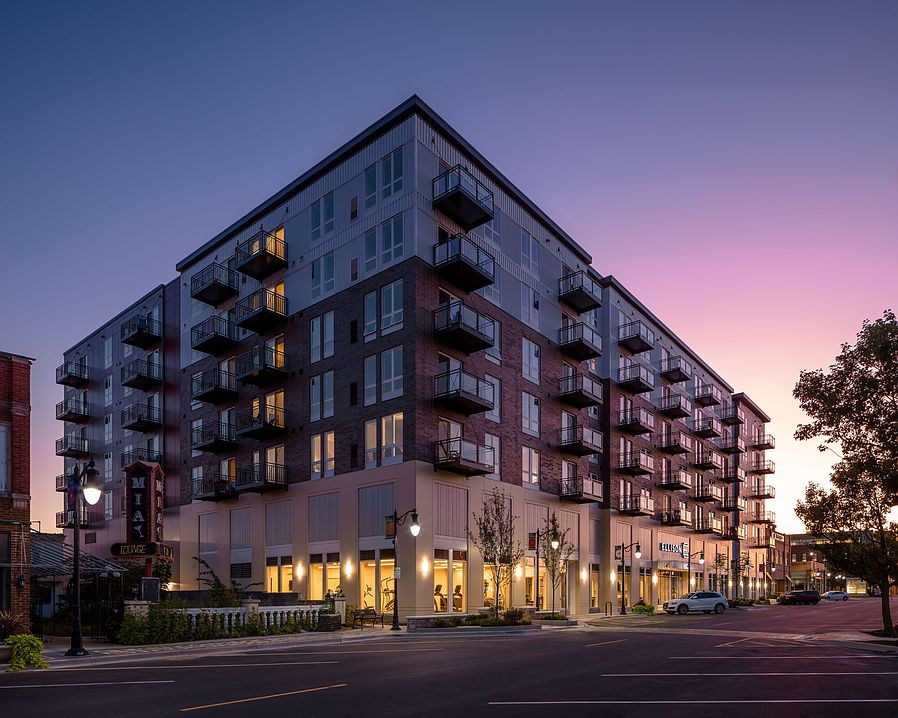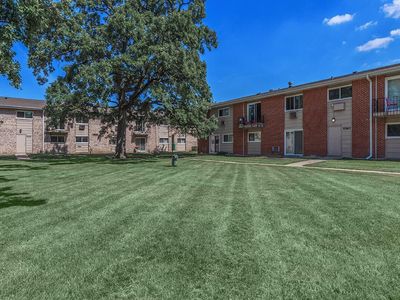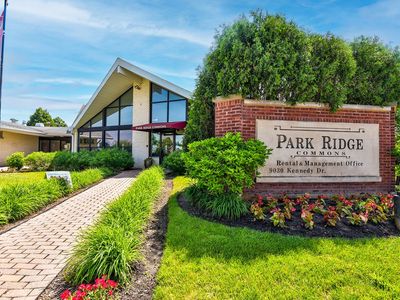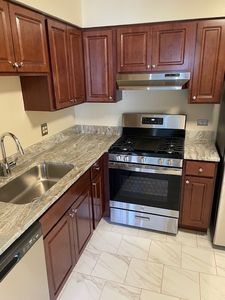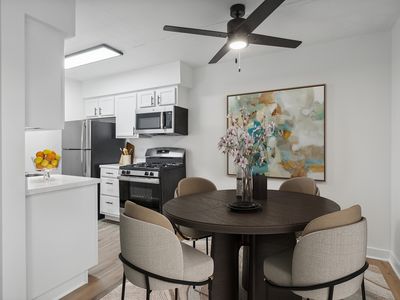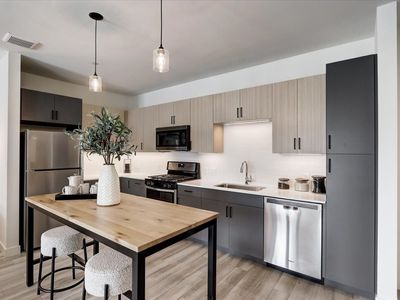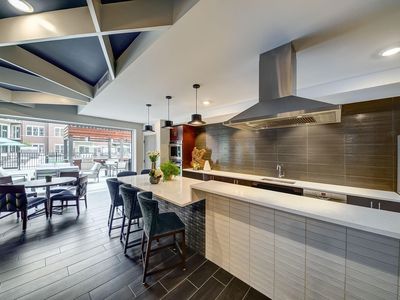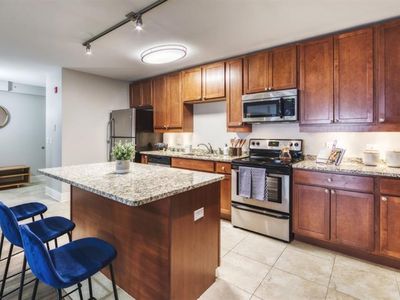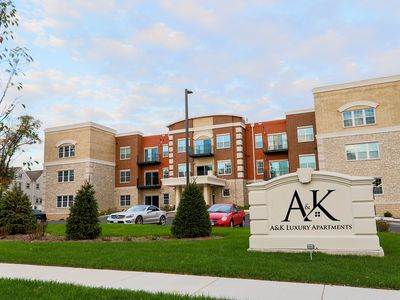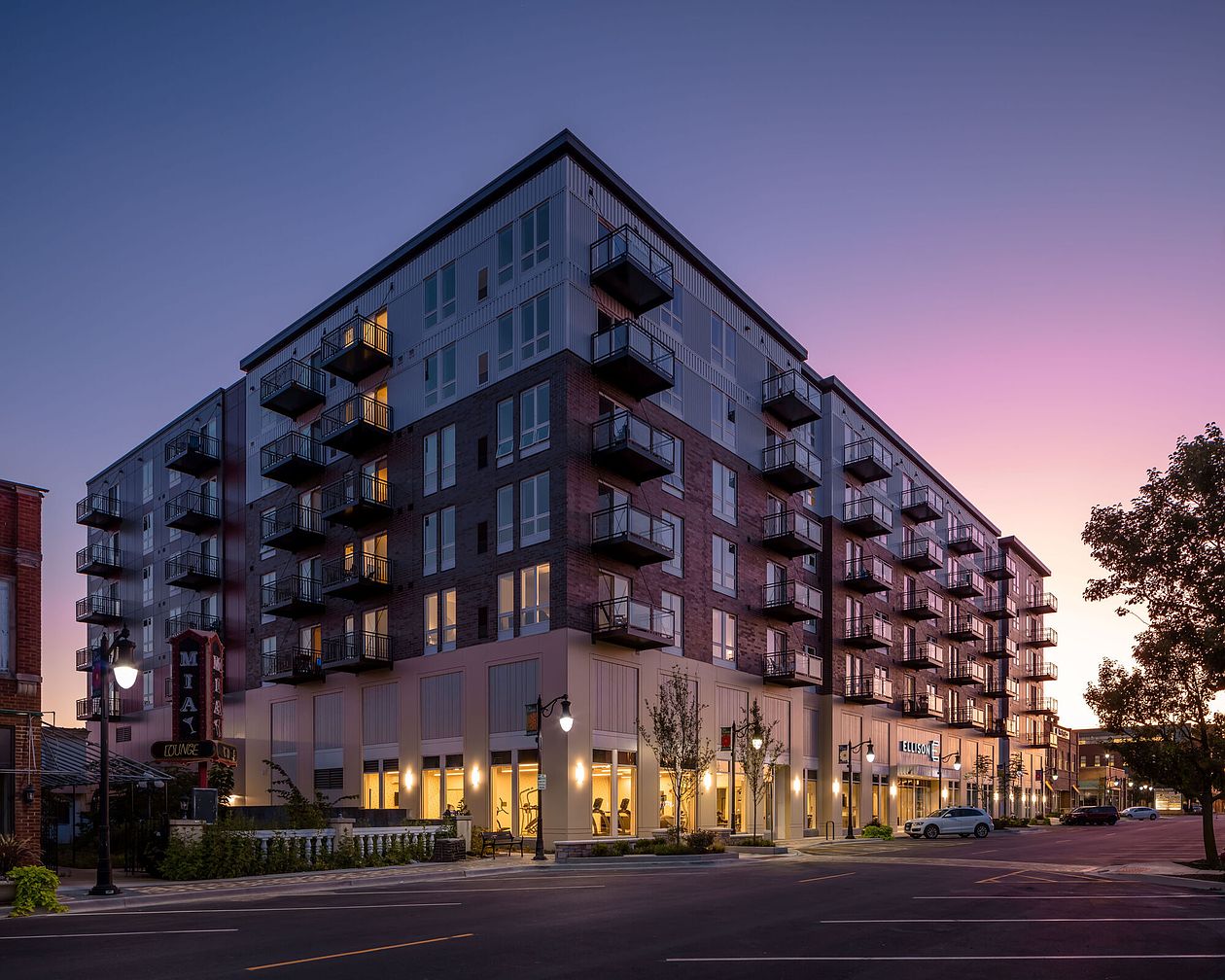
Ellison
1555 Ellinwood St, Des Plaines, IL 60016
Available units
Unit , sortable column | Sqft, sortable column | Available, sortable column | Base rent, sorted ascending |
|---|---|---|---|
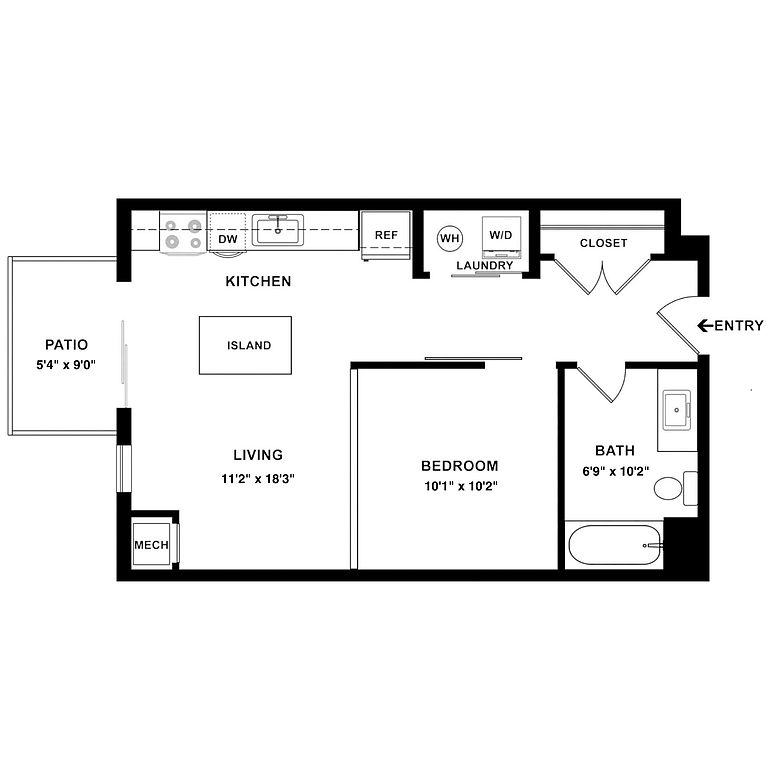 | 575 | Mar 24 | $2,219 |
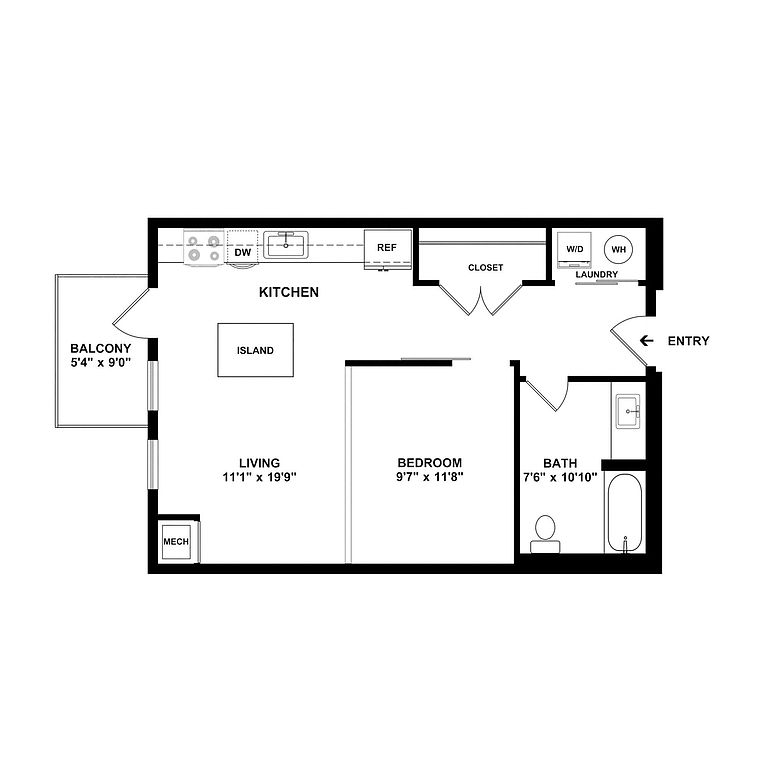 | 638 | Mar 21 | $2,284 |
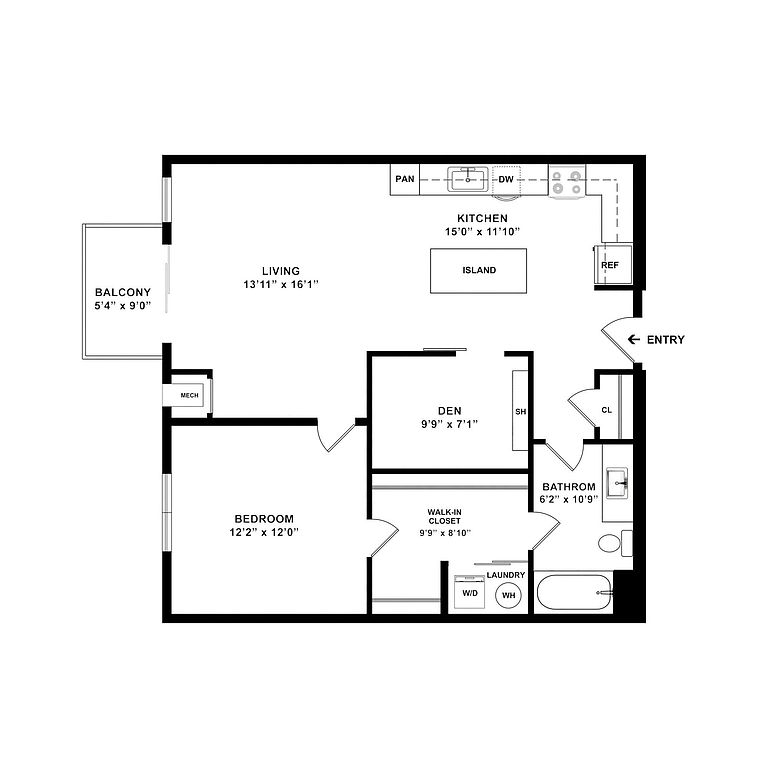 | 895 | Now | $2,480 |
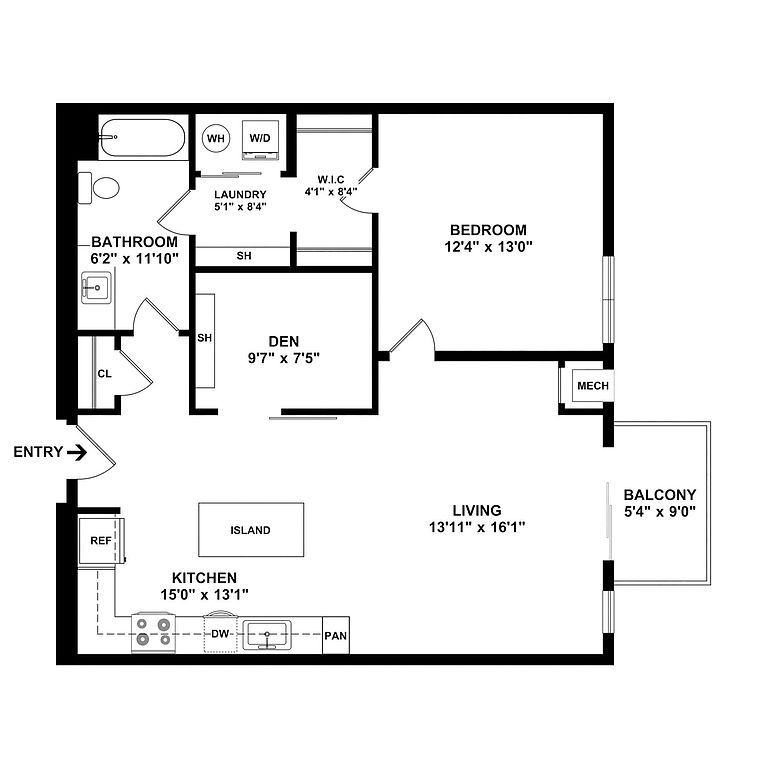 | 921 | Now | $2,510 |
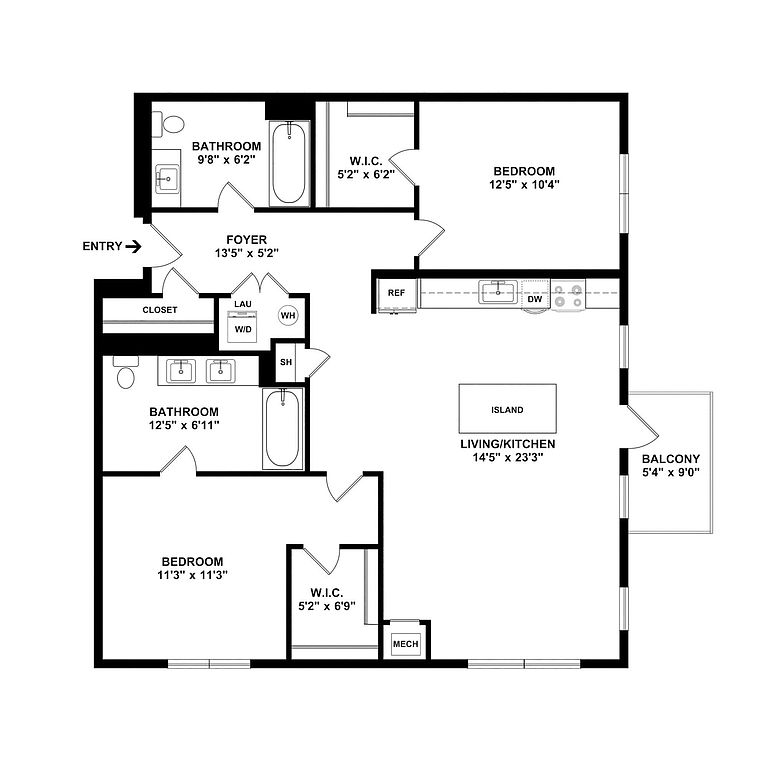 | 1,134 | Apr 18 | $2,768 |
 | 1,134 | Now | $2,768 |
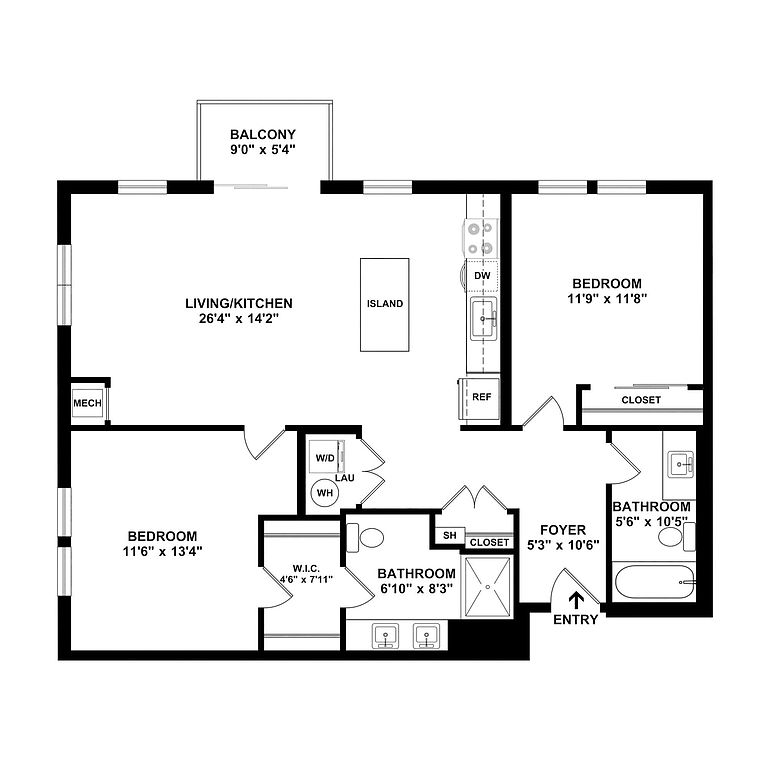 | 1,128 | Now | $2,768 |
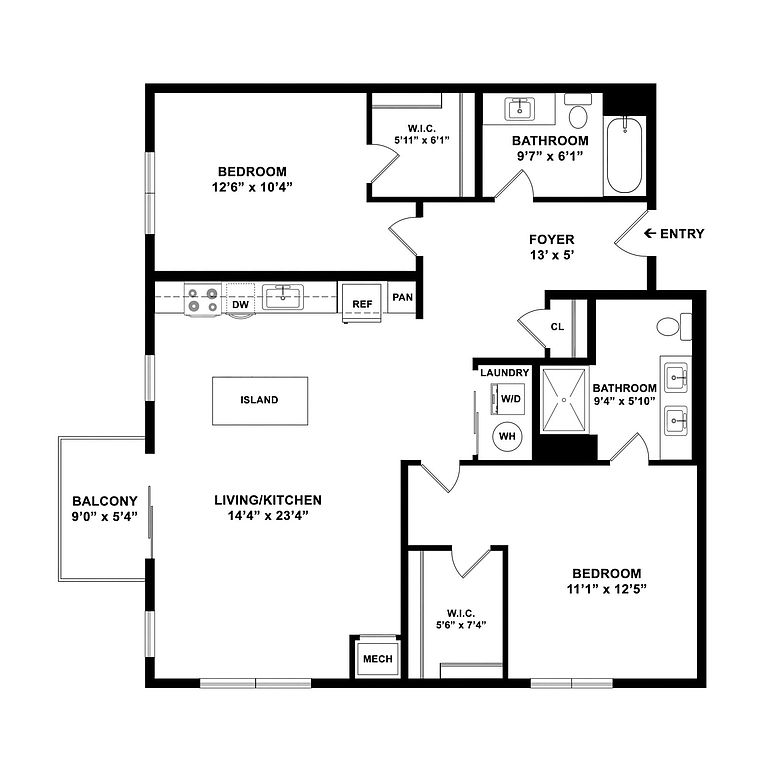 | 1,134 | Apr 18 | $2,768 |
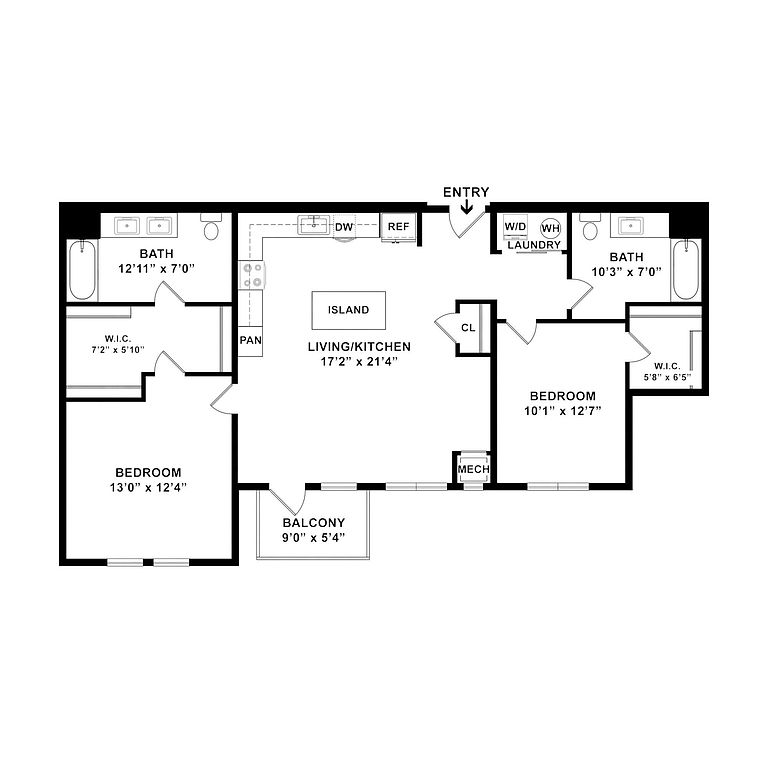 | 1,199 | Now | $2,918 |
 | 1,199 | Apr 18 | $2,968 |
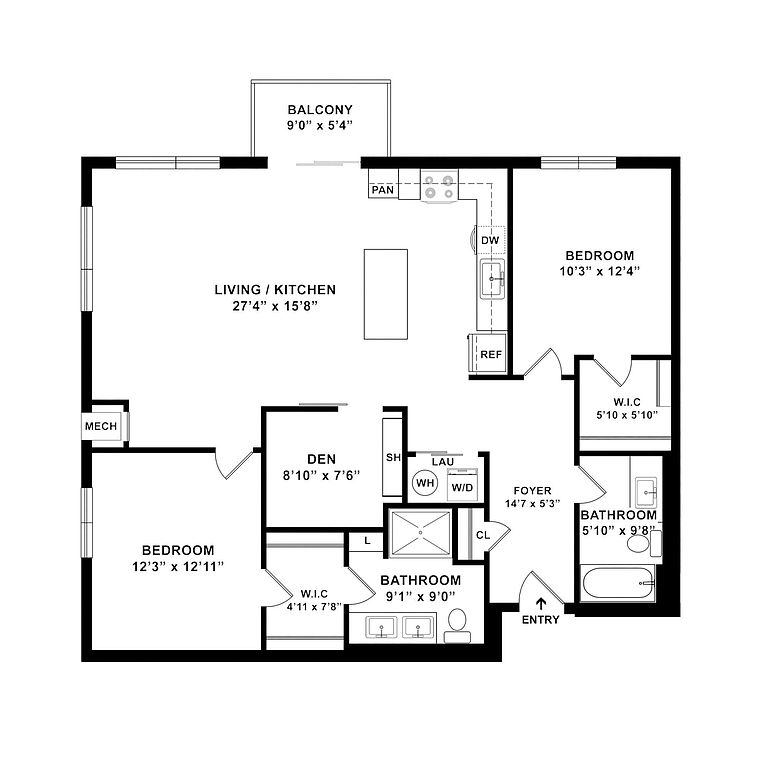 | 1,262 | Now | $3,143 |
What's special
| Day | Open hours |
|---|---|
| Mon - Fri: | 10 am - 6 pm |
| Sat: | 10 am - 5 pm |
| Sun: | Closed |
Property map
Tap on any highlighted unit to view details on availability and pricing
Facts, features & policies
Building Amenities
Community Rooms
- Fitness Center: Fully equipped gym: fitness/cardio center and yoga
- Game Room: Clubroom with billiards and fireside lounge
- Library: Library reading nook and coffee bar
- Lounge: Executive business WFH suite with lounge area
Other
- In Unit: In-unit washer/dryer
- Swimming Pool: Outdoor pool with lounge areas
Outdoor common areas
- Barbecue: Outdoor kitchen with grill and alfresco dining
Services & facilities
- Bicycle Storage: Bike storage with wash and repair station
Unit Features
Appliances
- Dryer: In-unit washer/dryer
- Washer: In-unit washer/dryer
Other
- Balcony: Patio or balcony (select units)
- Breakfast Bar Or Prep Island (Select Units)
- Designer Tile Backsplash
- Glass Shower (Select Units)
- Large Windows With Designer Roller Shades
- Luxury Plank Flooring
- Oversized Closets
- Patio Balcony: Patio or balcony (select units)
- Quartz Countertops
- Shaker-Style White Cabinetry
- Spa-Inspired Baths
- Stainless Steel Appliances
Policies
Parking
- Detached Garage: Storage available for $35-$75/mo based on size.
- Garage: Temperature-controlled garage parking
- Off Street Parking: Storage available for $35-$75/mo based on size.
Lease terms
- Available months 6, 7, 8, 9, 10, 11, 12
Pet essentials
- DogsAllowedNumber allowed2Weight limit (lbs.)250Monthly dog rent$35
- CatsAllowedNumber allowed2Weight limit (lbs.)250Monthly cat rent$35
Restrictions
Pet amenities
Special Features
- Close To O`Hare, Steps From Metra
- Entertainment Kitchen With Communal Table
- Indoor Parking W/ Ev Stations
- On-Site Car Wash
- On-Site Storage Spaces Available For Rent
- Outdoor Amenity Terrace, Great For Gatherings
- Pet Friendly: Vip Pet Spa And Grooming Station
Neighborhood: 60016
Areas of interest
Use our interactive map to explore the neighborhood and see how it matches your interests.
Travel times
Walk, Transit & Bike Scores
Nearby schools in Des Plaines
GreatSchools rating
- 5/10Central Elementary SchoolGrades: K-5Distance: 0.2 mi
- 7/10Chippewa Middle SchoolGrades: 6-8Distance: 1.6 mi
- 7/10Maine West High SchoolGrades: 9-12Distance: 1.7 mi
Frequently asked questions
Ellison has a walk score of 87, it's very walkable.
Ellison has a transit score of 50, it has good transit.
The schools assigned to Ellison include Central Elementary School, Chippewa Middle School, and Maine West High School.
Yes, Ellison has in-unit laundry for some or all of the units.
Ellison is in the 60016 neighborhood in Des Plaines, IL.
Dogs are allowed, with a maximum weight restriction of 250lbs. A maximum of 2 dogs are allowed per unit. This building has a pet fee ranging from $400 to $400 for dogs. This building has monthly fee of $35 for dogs. Cats are allowed, with a maximum weight restriction of 250lbs. A maximum of 2 cats are allowed per unit. This building has a pet fee ranging from $400 to $400 for cats. This building has monthly fee of $35 for cats.

