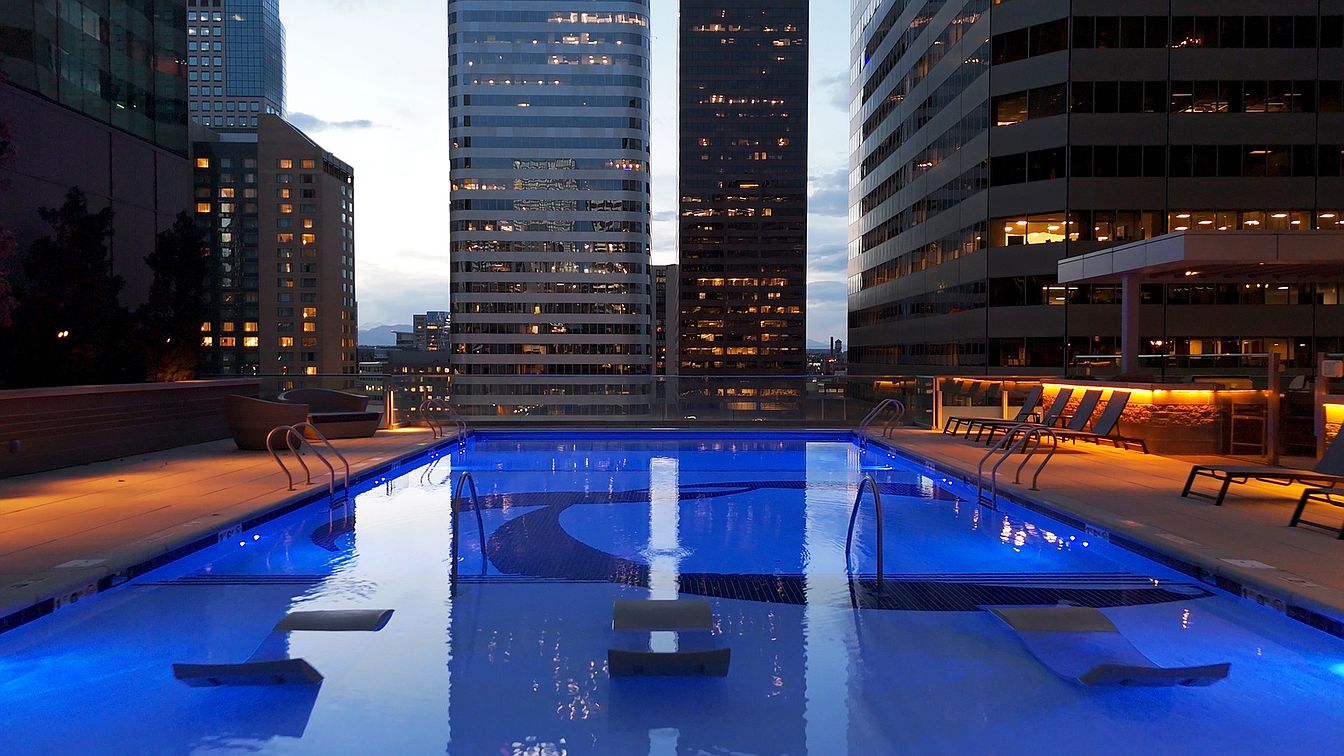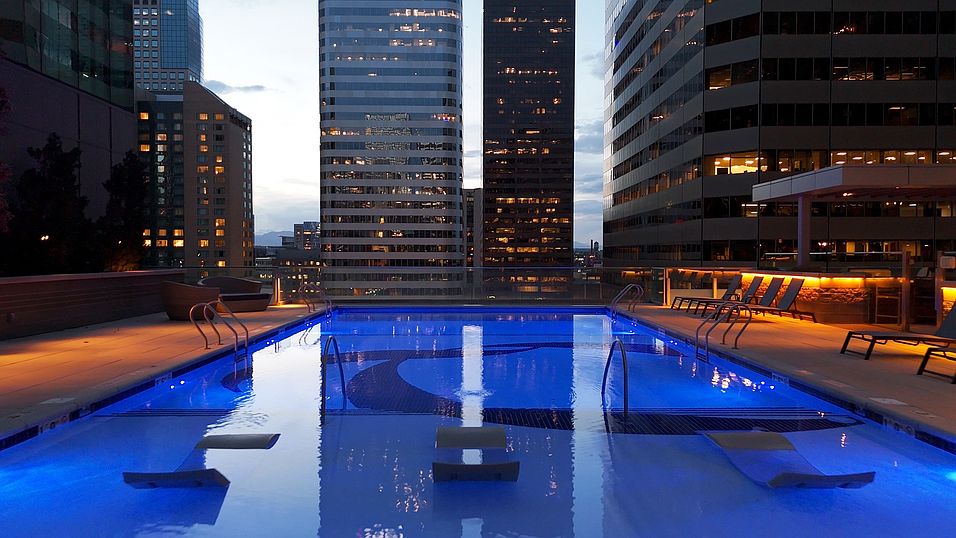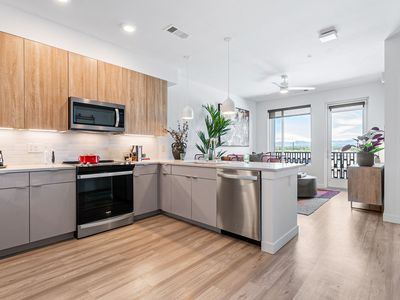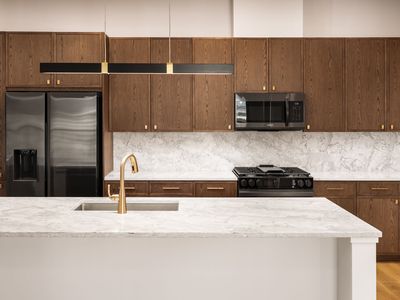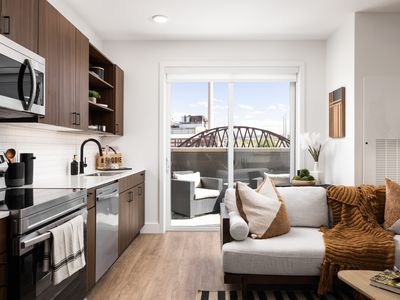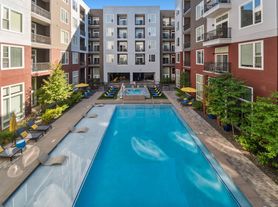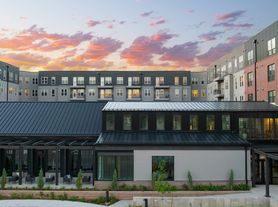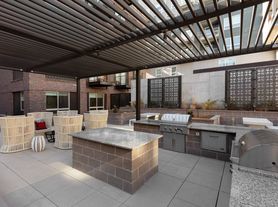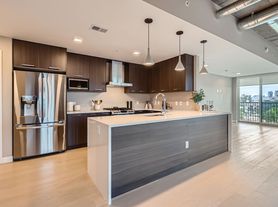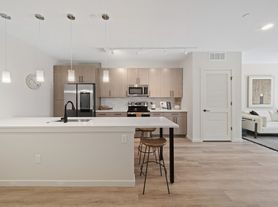- Special offer! Up to 10 weeks Free! See leasing for details.
Available units
Unit , sortable column | Sqft, sortable column | Available, sortable column | Base rent, sorted ascending | , sortable column |
|---|---|---|---|---|
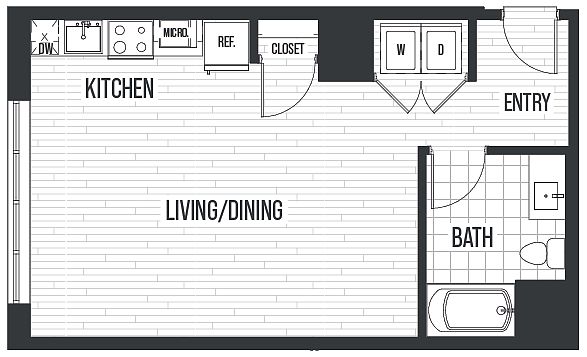 | 566 | Now | $1,575 | |
 | 566 | Now | $1,582 | |
 | 566 | Dec 17 | $1,715 | |
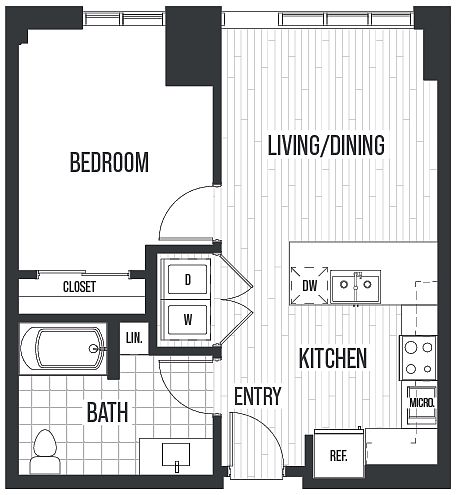 | 624 | Nov 12 | $1,735 | |
 | 624 | Now | $1,780 | |
 | 624 | Nov 17 | $1,850 | |
 | 624 | Now | $1,850 | |
 | 624 | Now | $1,850 | |
 | 624 | Now | $1,850 | |
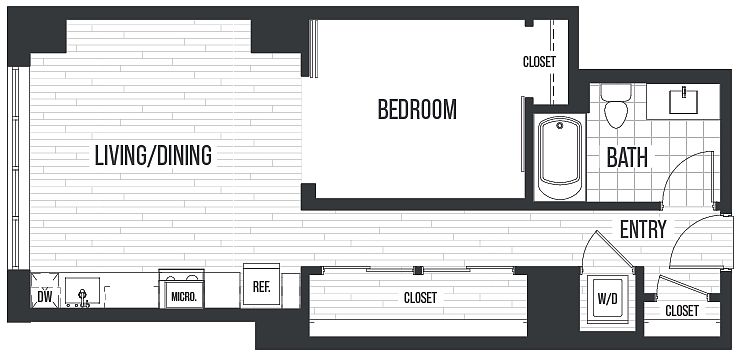 | 674 | Now | $1,892 | |
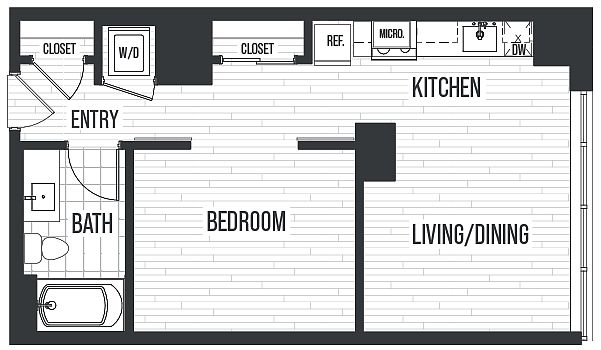 | 571 | Now | $1,895 | |
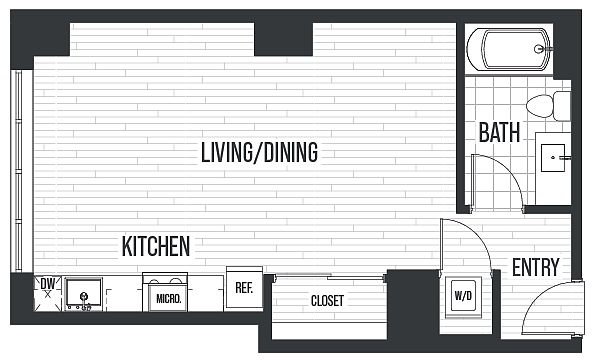 | 545 | Dec 7 | $1,901 | |
 | 624 | Nov 17 | $1,920 | |
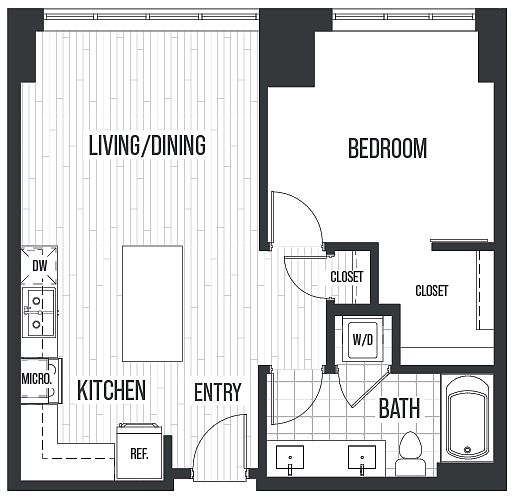 | 698 | Now | $1,965 | |
 | 624 | Nov 12 | $1,990 | |
What's special
Property map
Tap on any highlighted unit to view details on availability and pricing
Facts, features & policies
Building Amenities
Community Rooms
- Lounge: Lounge with TV, games, kitchen
Other
- In Unit: In-home washer and dryer
- Swimming Pool: Aquarium pool & scenic lounge deck
Outdoor common areas
- Patio: BBQ patio & courtyard with firepit
View description
- Dramatic penthouses with great views
Unit Features
Appliances
- Dryer: In-home washer and dryer
- Washer: In-home washer and dryer
Cooling
- Refrigeration Cooling: Refrigerated grocery & parcel storage
Policies
Parking
- None
Lease terms
- 6, 7, 8, 9, 10, 11, 12, 13, 14, 15
Pet essentials
- DogsAllowedMonthly dog rent$35
- CatsAllowedMonthly cat rent$35
Additional details
Pet amenities
Special Features
- 24-hour Indoor/outdoor Fitness Studio
- Amenities Vary By Floor Plan
- Car-free Living (e-bike/light Rail)
- Central Business District Location
- Concierge: 24-Hour Concierge
- Customizable Walk-in Closets
- Decorative Light Fixtures
- Exclusive Local Perks Via Black Card
- Granite Counters, Modern Backsplash
- High-rise Living With Large Windows
- Modern Studio, 1 & 2 Bedroom Plans
- Pet-friendly With Pet Spa
- Premium In-home Services (alicehome)
- Private, Secured Resident Storage
- Solid Wood Cabinets, Nickel Hardware
- Stainless Steel Kitchen Appliances
- Upscale Finishes, Neutral Design
- Wood-style Flooring In Living Areas
Neighborhood: Central Business District
Areas of interest
Use our interactive map to explore the neighborhood and see how it matches your interests.
Travel times
Nearby schools in Denver
GreatSchools rating
- 2/10Greenlee Elementary SchoolGrades: PK-5Distance: 1.1 mi
- 2/10West Middle SchoolGrades: 6-8Distance: 1.2 mi
- 3/10West High SchoolGrades: 9-12Distance: 1.2 mi
Frequently asked questions
The Quincy has a walk score of 98, it's a walker's paradise.
The Quincy has a transit score of 87, it has excellent transit.
The schools assigned to The Quincy include Greenlee Elementary School, West Middle School, and West High School.
Yes, The Quincy has in-unit laundry for some or all of the units.
The Quincy is in the Central Business District neighborhood in Denver, CO.
This building has monthly fee of $35 for cats. This building has monthly fee of $35 for dogs.
Applicant has the right to provide The Quincy with a Portable Tenant Screening Report (PTSR), as defined in §38-12-902(2.5), Colorado Revised Statutes; and 2) if Applicant provides The Quincy with a PTSR, The Quincy is prohibited from: a) charging Applicant a rental application fee; or b) charging Applicant a fee for The Quincy to access or use the PTSR. The Quincy may limit acceptance of PTSRs to those that are not more than 30 days old. Confirm PTSR requirements directly with The Quincy.
