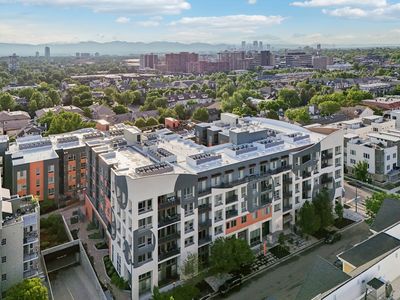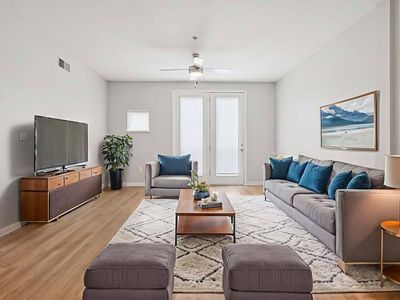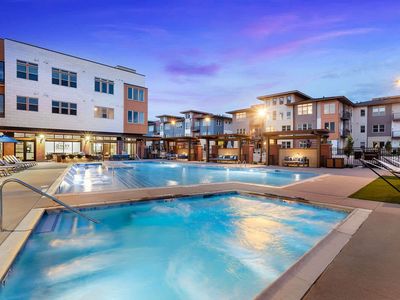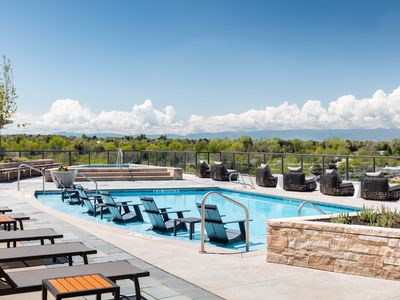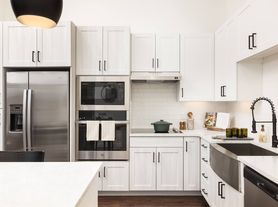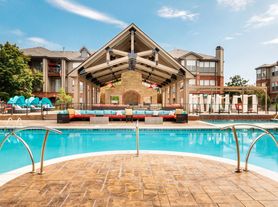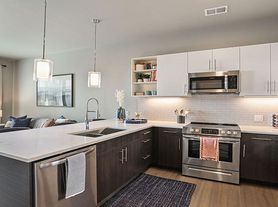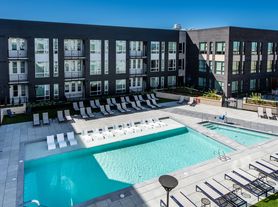The Allyson Townhomes
532 Golfers Way, Denver, CO 80230
- Special offer! Receive EIGHT WEEKS FREE! Restrictions apply.
Available units
Unit , sortable column | Sqft, sortable column | Available, sortable column | Base rent, sorted ascending |
|---|---|---|---|
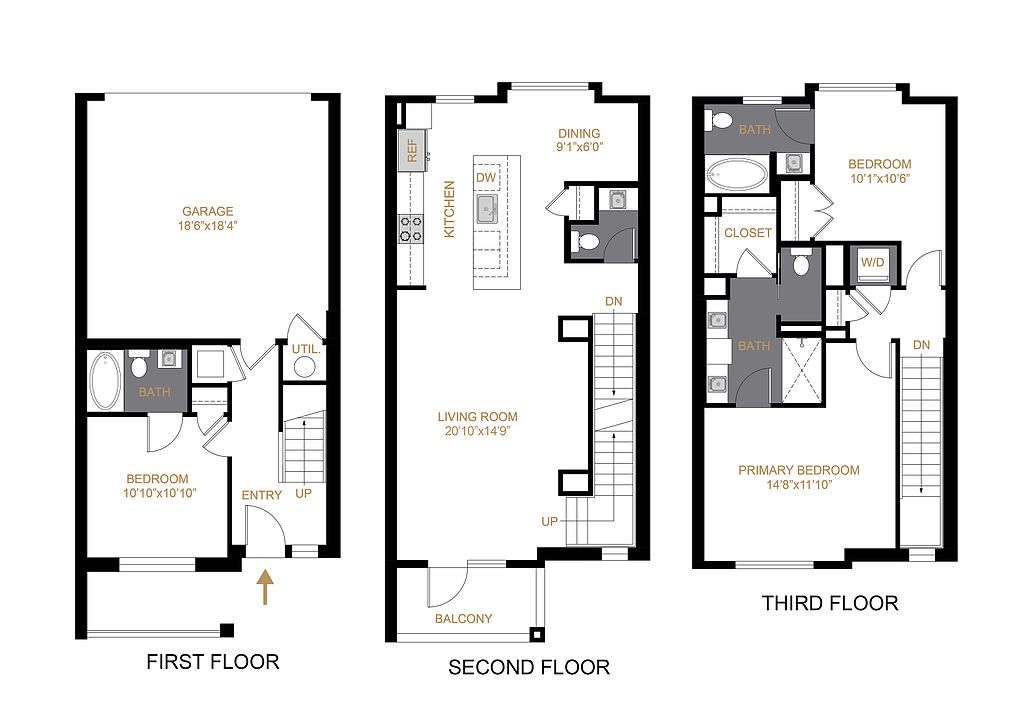 | 2,151 | Now | $2,994 |
 | 2,151 | Now | $3,034 |
 | 2,151 | Now | $3,034 |
 | 2,151 | Now | $3,034 |
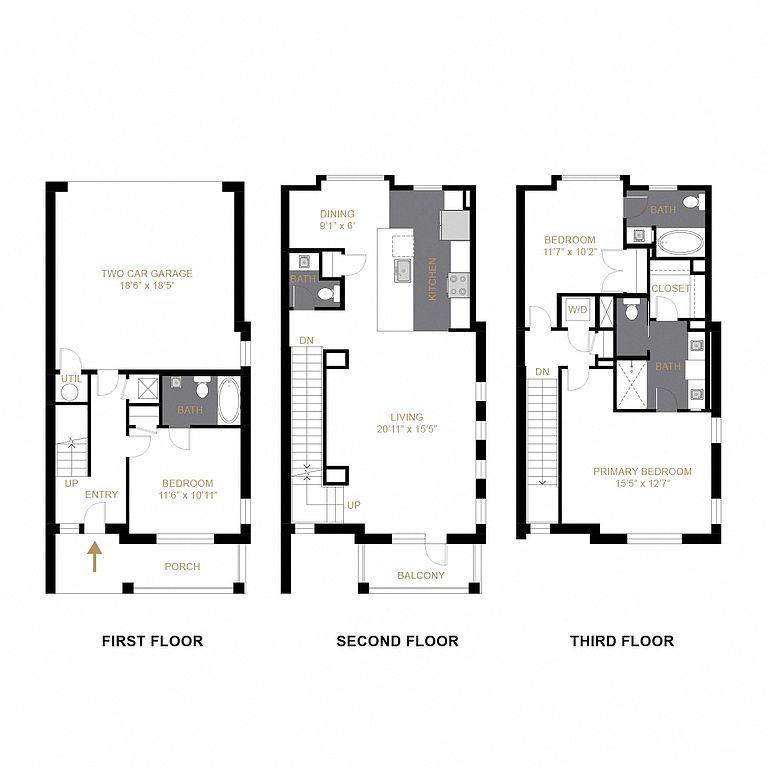 | 2,214 | Now | $3,085 |
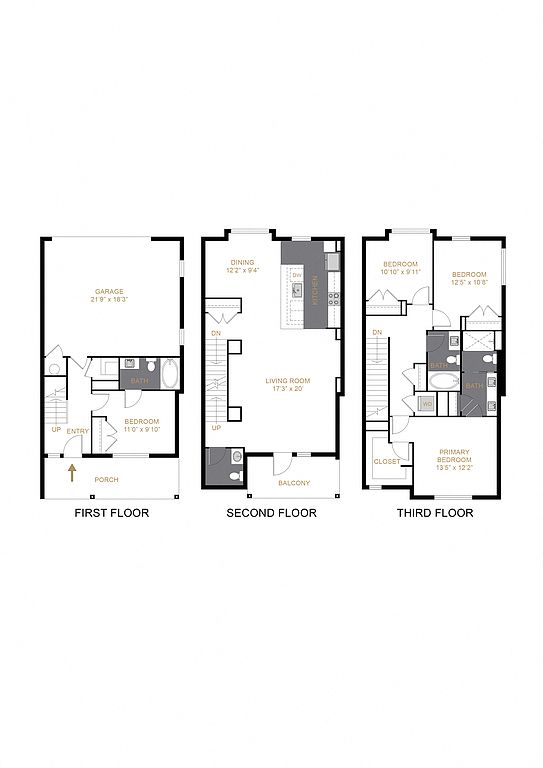 | 2,626 | Jan 3 | $3,999 |
What's special
3D tours
 Zillow 3D Tour 1
Zillow 3D Tour 1 Zillow 3D Tour 2
Zillow 3D Tour 2 Zillow 3D Tour 3
Zillow 3D Tour 3
Property map
Tap on any highlighted unit to view details on availability and pricing
Facts, features & policies
Building Amenities
Other
- In Unit: Front Load Washer & Dryer with Steam Sanitize
Services & facilities
- Pet Park: Off Leash Pet Park
Unit Features
Appliances
- Dryer: Front Load Washer & Dryer with Steam Sanitize
- Washer: Front Load Washer & Dryer with Steam Sanitize
Cooling
- Air Conditioning
- Ceiling Fan: Ceiling Fans
Flooring
- Carpet: Carpet in Upstairs Bedroom
- Tile: Luxury Vinyl Tile Flooring
Other
- Balcony: Front Door Patio and Balcony
- Patio Balcony: Front Door Patio and Balcony
Policies
Parking
- Garage: Smart Home Garage Door Opener with Remote
- Parking Lot: Other
Lease terms
- 3, 4, 5, 6, 7, 8, 9, 10, 11, 12
Pet essentials
- DogsAllowedMonthly dog rent$35One-time dog fee$25Dog deposit$300
- CatsAllowedMonthly cat rent$35One-time cat fee$25Cat deposit$300
Additional details
Pet amenities
Special Features
- 12 Minute Drive To Cherry Creek
- Black Peerless Bathroom Fixtures
- Delta Kitchen Faucet With Pull Down Sprayer
- Designer Paint Scheme
- Ev Charging Station (level 2)
- Fenced Front Yards In Select Townhomes
- Flexible Lease Terms Available
- Gas Firepit
- Gas Grills Available For Al Fresco Dining
- High Ceilings
- Matte Black Cabinet Hardware
- Oversized Bathtub
- Quartz Countertops
- Quartz Tile Kitchen Backsplash
- Shower With Tiled Surround And Glass Door
- Two Inch Faux Wood Cordless Blinds
- Two Tone Cabinets
- Under Cabinet Kitchen Lighting
- Undermount Stainless Steel Kitchen Sink
Neighborhood: Lowry Field
Areas of interest
Use our interactive map to explore the neighborhood and see how it matches your interests.
Travel times
Nearby schools in Denver
GreatSchools rating
- 4/10Lowry Elementary SchoolGrades: PK-5Distance: 1.1 mi
- 3/10Hill Campus Of Arts And SciencesGrades: 6-8Distance: 3 mi
- 5/10George Washington High SchoolGrades: 9-12Distance: 2.2 mi
Frequently asked questions
The Allyson Townhomes has a walk score of 36, it's car-dependent.
The Allyson Townhomes has a transit score of 34, it has some transit.
The schools assigned to The Allyson Townhomes include Lowry Elementary School, Hill Campus Of Arts And Sciences, and George Washington High School.
Yes, The Allyson Townhomes has in-unit laundry for some or all of the units.
The Allyson Townhomes is in the Lowry Field neighborhood in Denver, CO.
To have a dog at The Allyson Townhomes there is a required deposit of $300. This building has a one time fee of $25 and monthly fee of $35 for dogs. To have a cat at The Allyson Townhomes there is a required deposit of $300. This building has a one time fee of $25 and monthly fee of $35 for cats.
Yes, 3D and virtual tours are available for The Allyson Townhomes.
Applicant has the right to provide The Allyson Townhomes with a Portable Tenant Screening Report (PTSR), as defined in §38-12-902(2.5), Colorado Revised Statutes; and 2) if Applicant provides The Allyson Townhomes with a PTSR, The Allyson Townhomes is prohibited from: a) charging Applicant a rental application fee; or b) charging Applicant a fee for The Allyson Townhomes to access or use the PTSR. The Allyson Townhomes may limit acceptance of PTSRs to those that are not more than 30 days old. Confirm PTSR requirements directly with The Allyson Townhomes.
