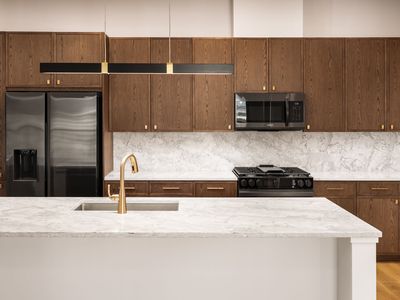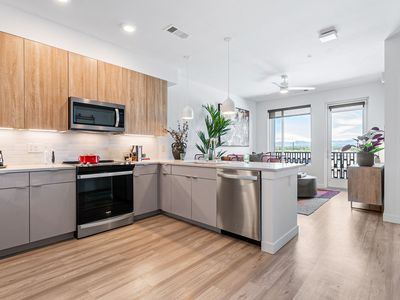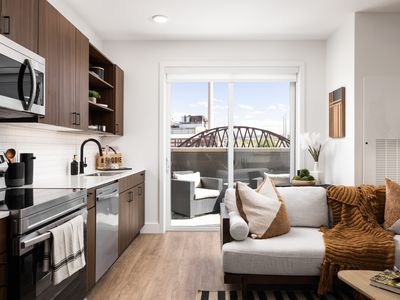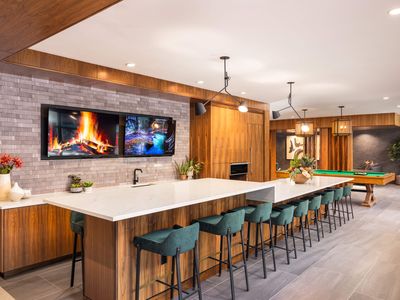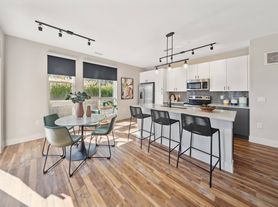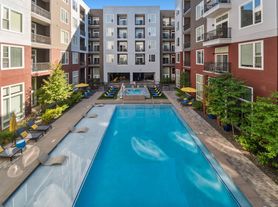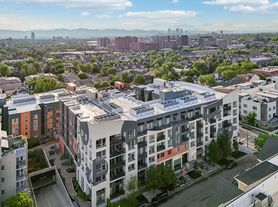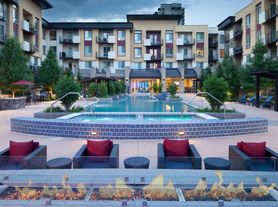St Paul Collection
255 Saint Paul St, Denver, CO 80206
Available units
Unit , sortable column | Sqft, sortable column | Available, sortable column | Base rent, sorted ascending | , sortable column |
|---|---|---|---|---|
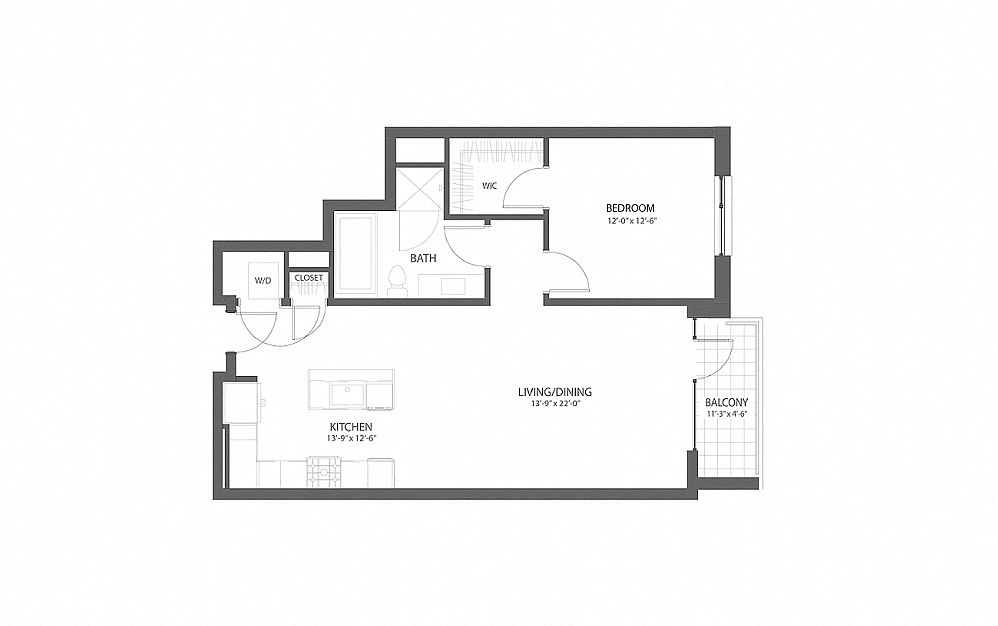 | 772 | Now | $3,521 | |
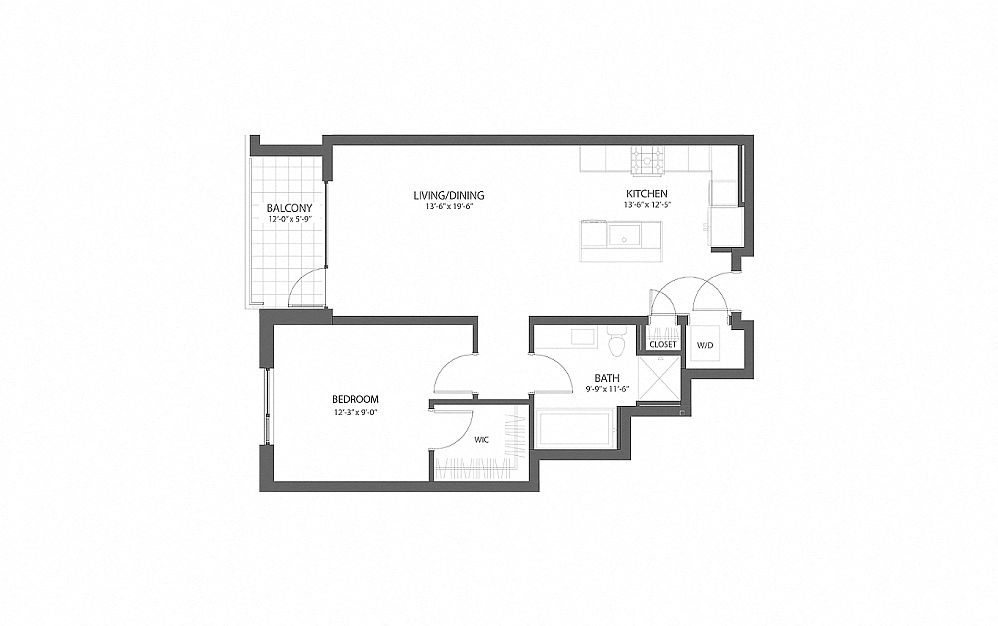 | 893 | Nov 20 | $3,943 | |
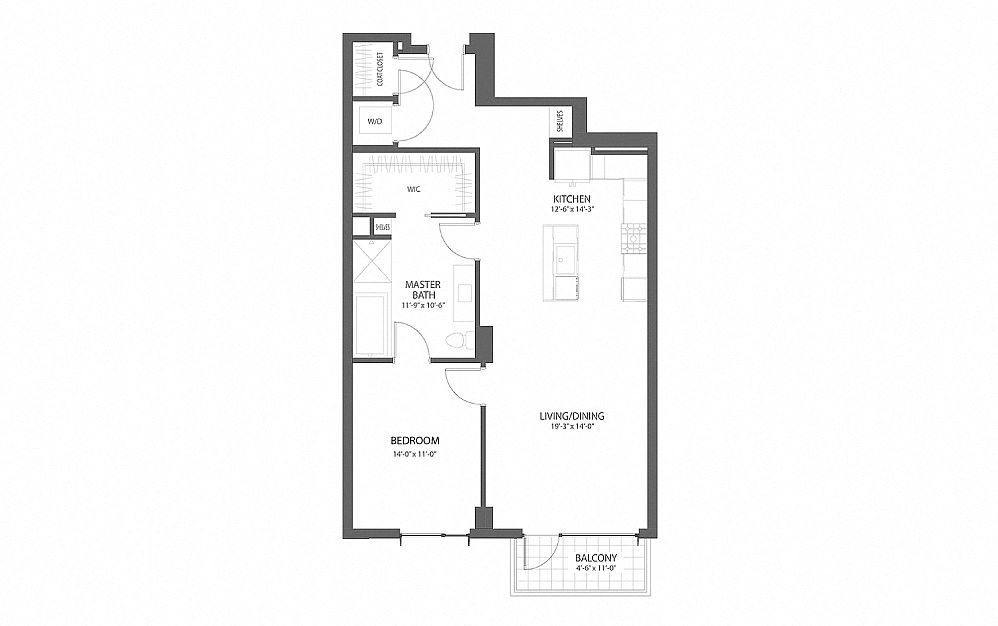 | 1,018 | Now | $4,218 | |
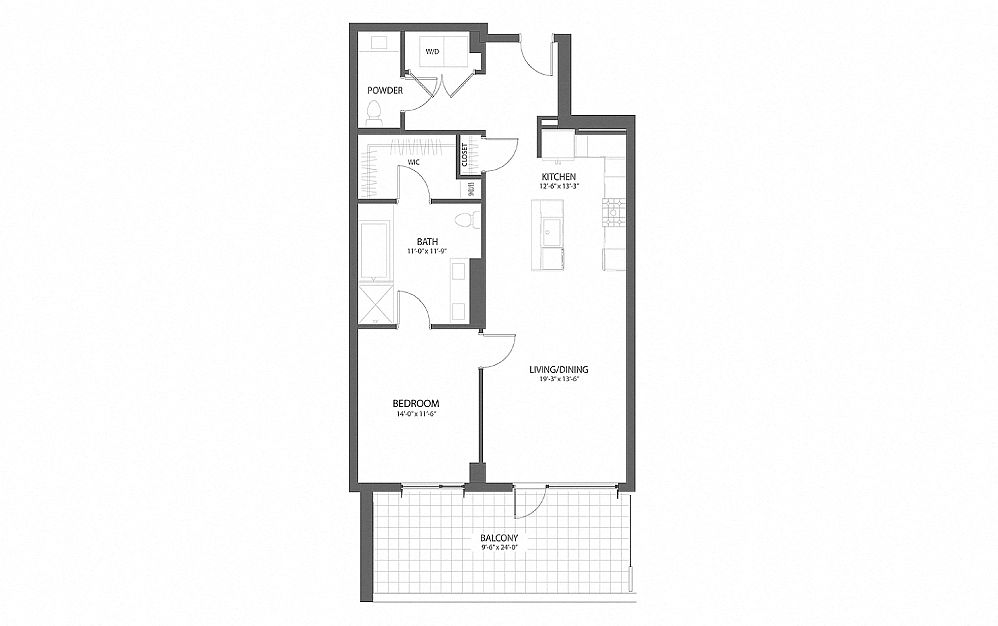 | 1,059 | Now | $4,249 | |
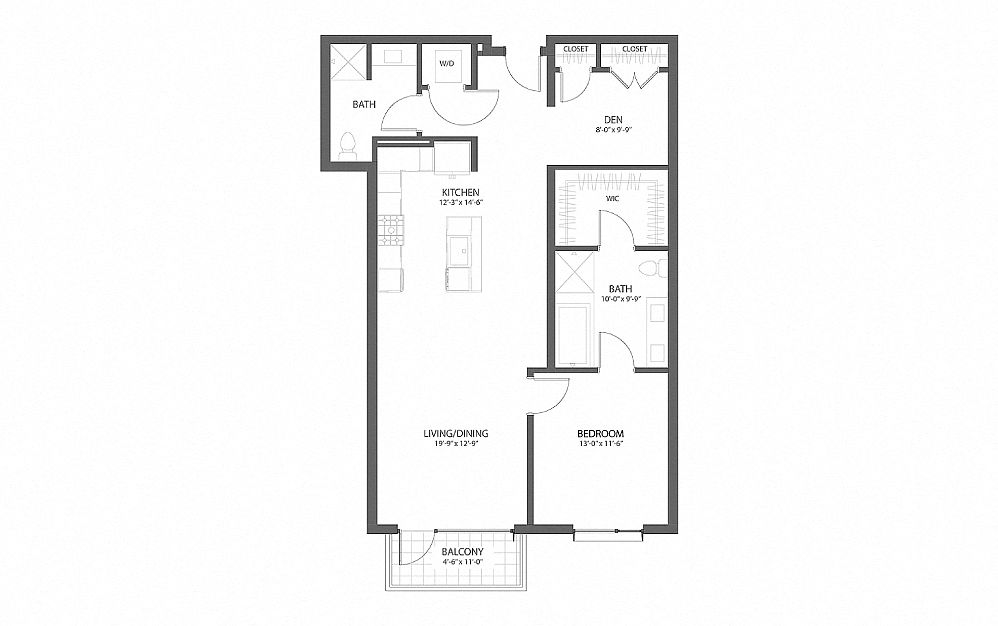 | 1,136 | Now | $4,497 | |
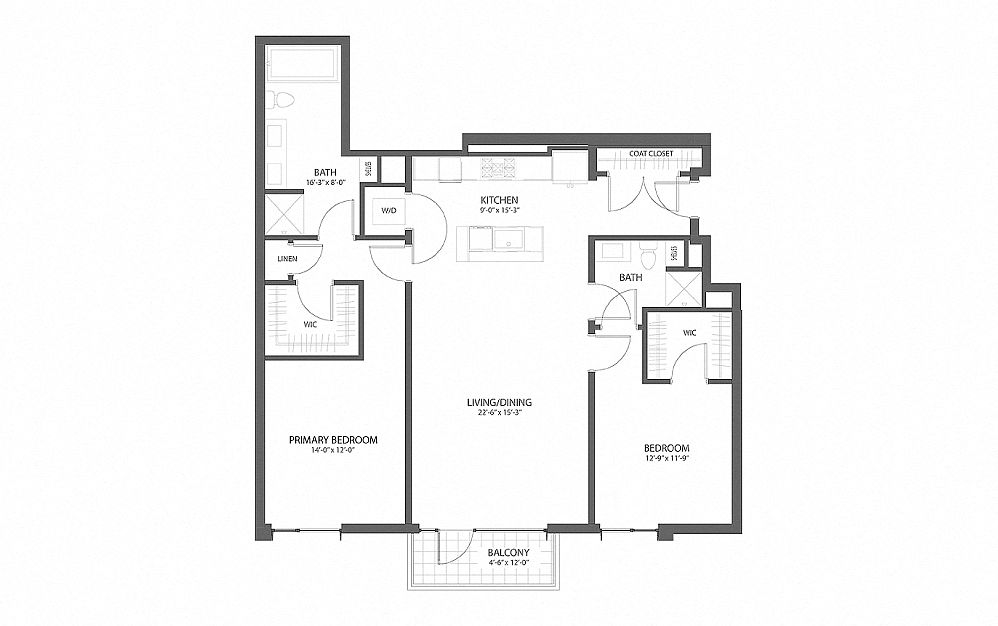 | 1,415 | Nov 18 | $4,791 | |
415 1 bd, 1 ba | 1,059 | Now | $4,879 | |
 | 1,136 | Now | $5,397 | |
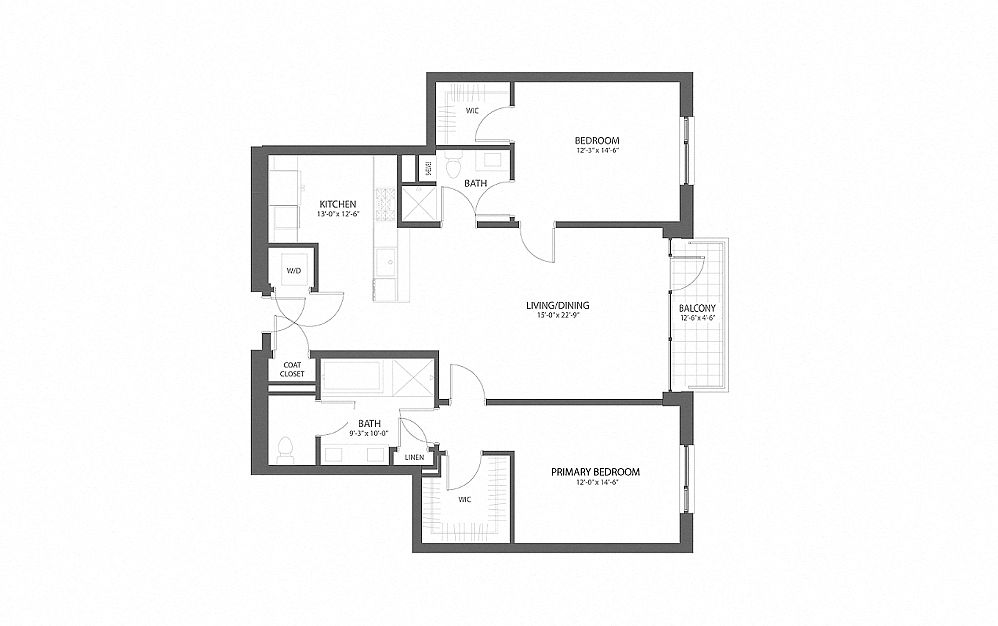 | 1,373 | Nov 23 | $5,674 | |
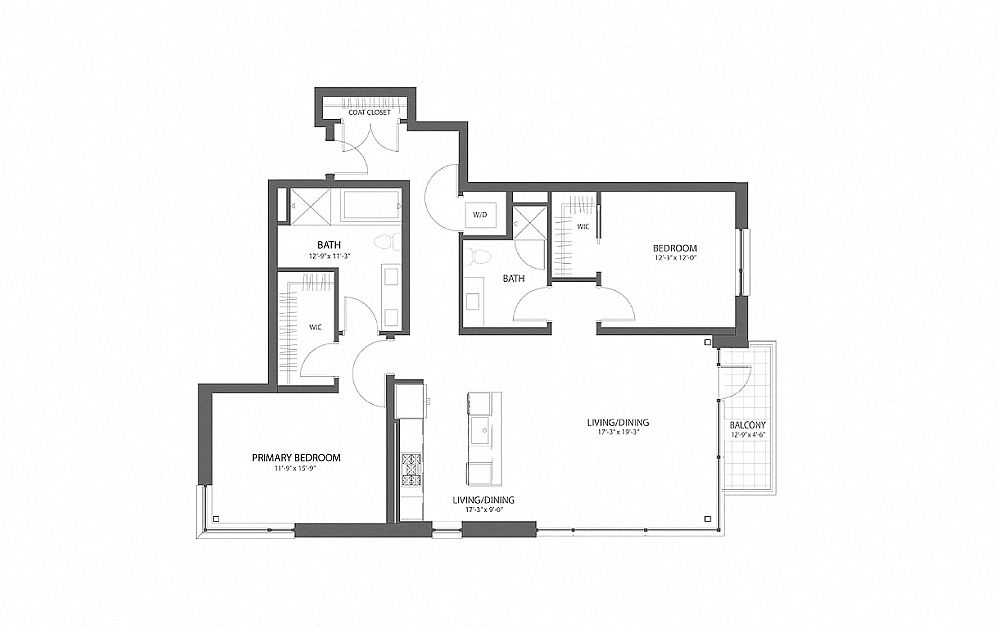 | 1,474 | Dec 4 | $5,678 | |
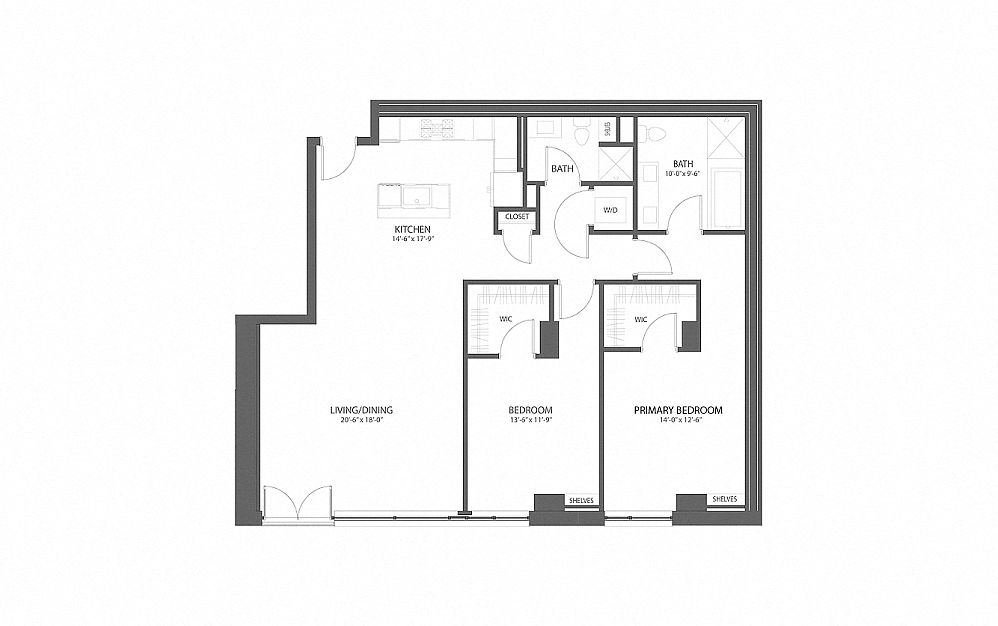 | 1,605 | Now | $5,980 | |
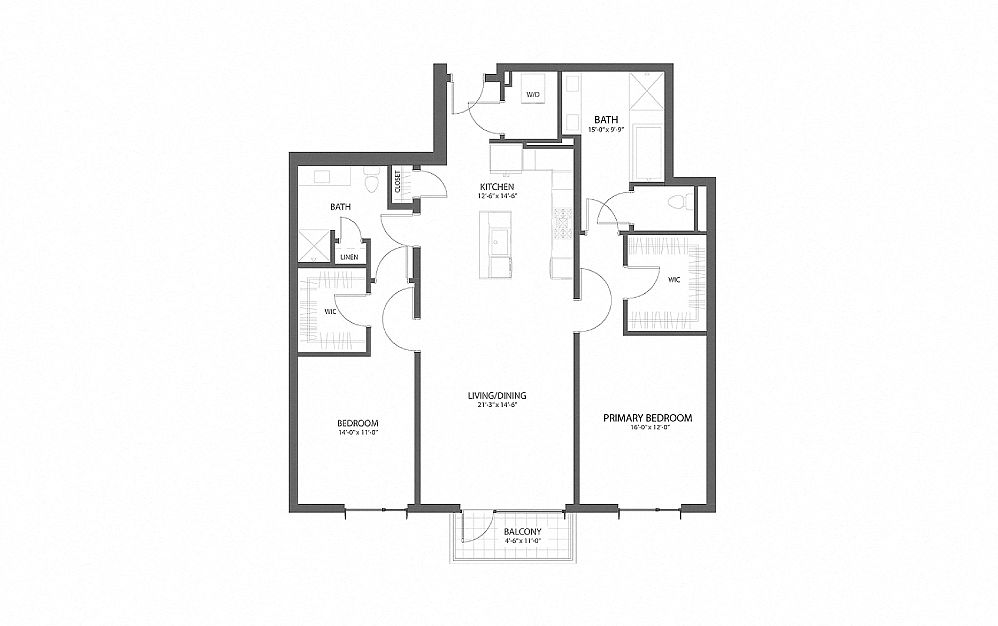 | 1,528 | Now | $5,990 | |
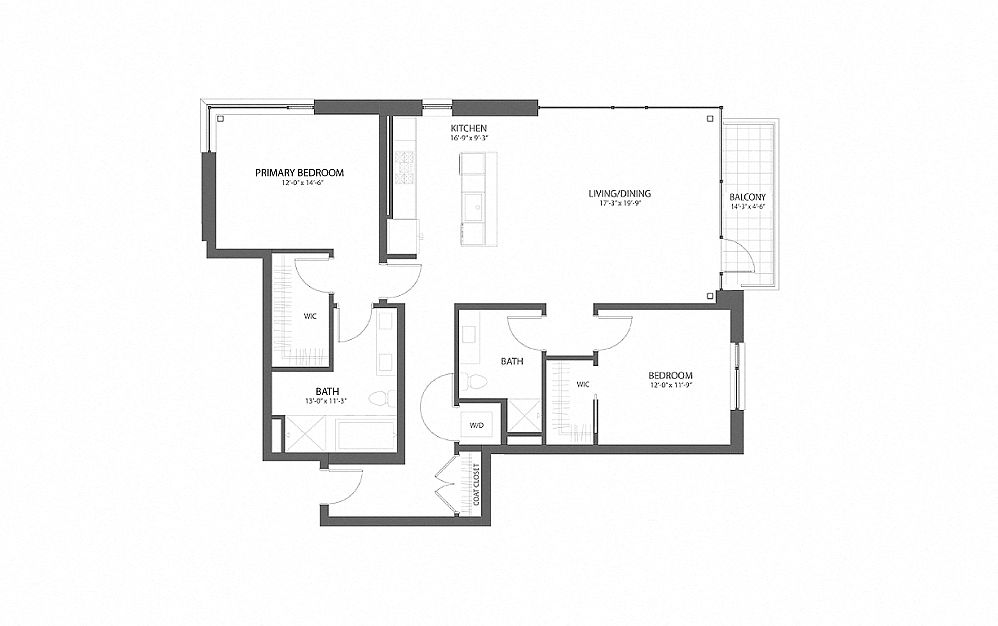 | 1,465 | Now | $6,094 | |
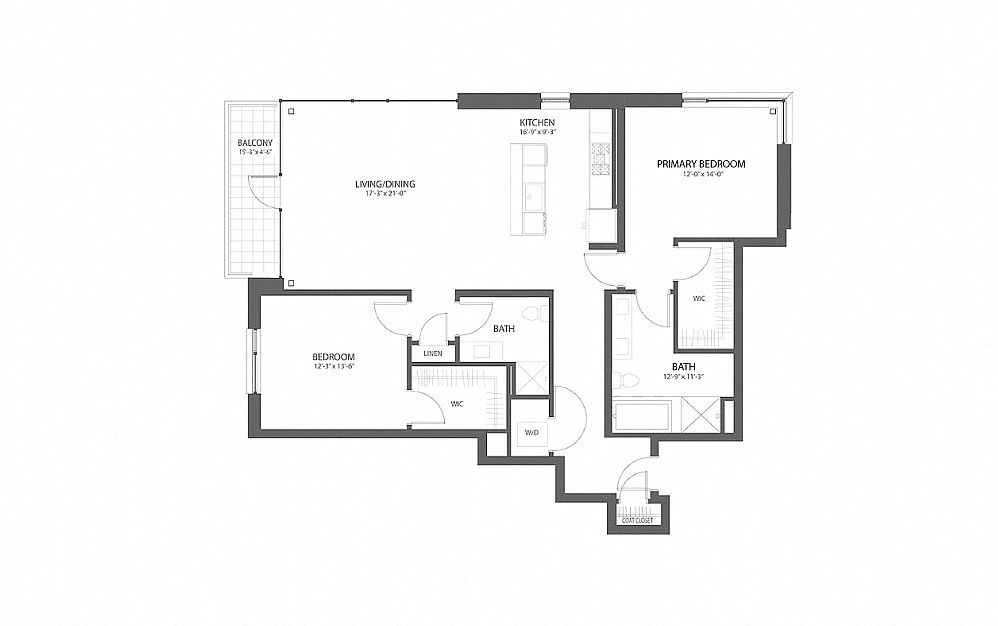 | 1,517 | Now | $6,374 | |
 | 1,528 | Now | $6,415 | |
What's special
Facts, features & policies
Building Amenities
Community Rooms
- Pet Washing Station
Other
- Swimming Pool: Four-Seasons Heated Pool and Spa
Outdoor common areas
- Barbecue: Outdoor Kitchen with Grill and Wet Bar
- Patio: Private Wraparound Patio *
Services & facilities
- Package Service: Luxer Package Lockers
View description
- Panoramic City and Mountain Views
Unit Features
Appliances
- Dishwasher: Energy-Efficient Dishwasher
- Microwave Oven: Drawer Microwave
- Oven: Gas Cooktop and Convection Oven
- Range: Thermador 36 Inch Pro gas range *
- Refrigerator: French Door Refrigerator
Flooring
- Hardwood: Hardwood Flooring
- Tile: Marbled Tile Bathrooms
Other
- Fireplace: Dual-Sided Fireplace *
Policies
Parking
- Parking Lot: Other
Pet essentials
- DogsAllowedMonthly dog rent$35One-time dog fee$250Dog deposit$150
- CatsAllowedMonthly cat rent$35One-time cat fee$250Cat deposit$150
Additional details
Special Features
- 8' Solid Core Doors
- Built-in Beverage Cooler
- Chef's Kitchen
- Coffee And Herbal Tea Bar
- Curated Private Art Collection
- Custom California-style Closets *
- Daybeds And Cabanas
- Designer Closets
- En-suite With Floating Vanity And Backlit Mirror
- Floor-to-ceiling Windows With Solar Shades
- Frameless Glass Shower With Rainfall Shower Head
- Gas Fire Pits
- Glass Display Cabinets With Integrated Lighting*
- Grand Lobby And Porte-cochere
- Herringbone Backsplash
- Motorized Smart Shades*
- Plush Carpeting In Bedrooms
- Premier Cardio Systems
- Private Balcony With City Or Mountain Views
- Private Underground Access-controlled Parking
- Quartz Waterfall Counters
- Radiant Heated Bathroom Floors *
- Secluded Courtyard
- Sleek Recessed Lighting
- Soaring 10-15' Ceilings
- Sonos Surround Sound System*
- Spa-inspired Soaking Tub
- Top-of-the-line Weight Training Equipment
- Towel Service
- Two-story Lofted Layouts *
- Under-cabinet Led Lighting
Neighborhood: Cherry Creek
Areas of interest
Use our interactive map to explore the neighborhood and see how it matches your interests.
Travel times
Nearby schools in Denver
GreatSchools rating
- 10/10Bromwell Elementary SchoolGrades: PK-5Distance: 0.4 mi
- 9/10Morey Middle SchoolGrades: 6-8Distance: 1.8 mi
- 8/10East High SchoolGrades: 9-12Distance: 1.5 mi
Frequently asked questions
St Paul Collection has a walk score of 92, it's a walker's paradise.
St Paul Collection has a transit score of 45, it has some transit.
The schools assigned to St Paul Collection include Bromwell Elementary School, Morey Middle School, and East High School.
St Paul Collection is in the Cherry Creek neighborhood in Denver, CO.
To have a dog at St Paul Collection there is a required deposit of $150. This building has a one time fee of $250 and monthly fee of $35 for dogs. To have a cat at St Paul Collection there is a required deposit of $150. This building has a one time fee of $250 and monthly fee of $35 for cats.
Applicant has the right to provide St Paul Collection with a Portable Tenant Screening Report (PTSR), as defined in §38-12-902(2.5), Colorado Revised Statutes; and 2) if Applicant provides St Paul Collection with a PTSR, St Paul Collection is prohibited from: a) charging Applicant a rental application fee; or b) charging Applicant a fee for St Paul Collection to access or use the PTSR. St Paul Collection may limit acceptance of PTSRs to those that are not more than 30 days old. Confirm PTSR requirements directly with St Paul Collection.
