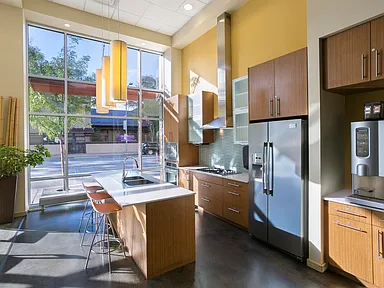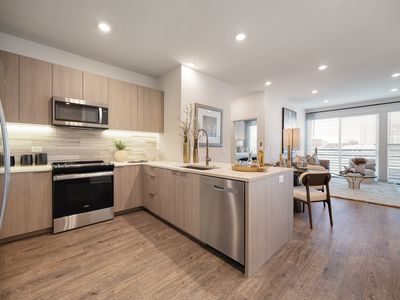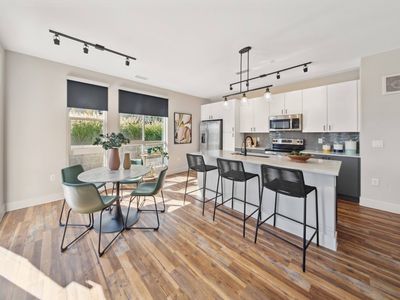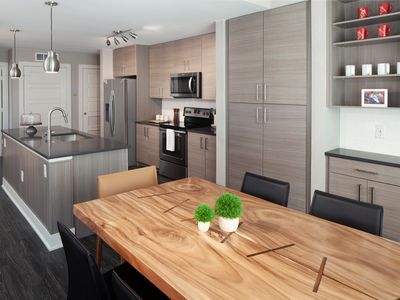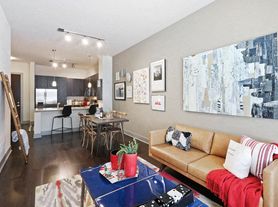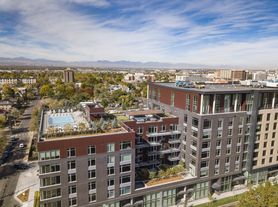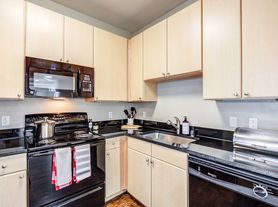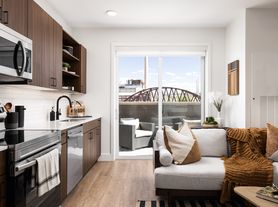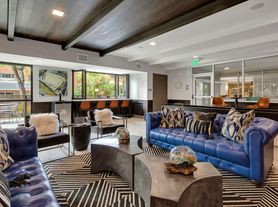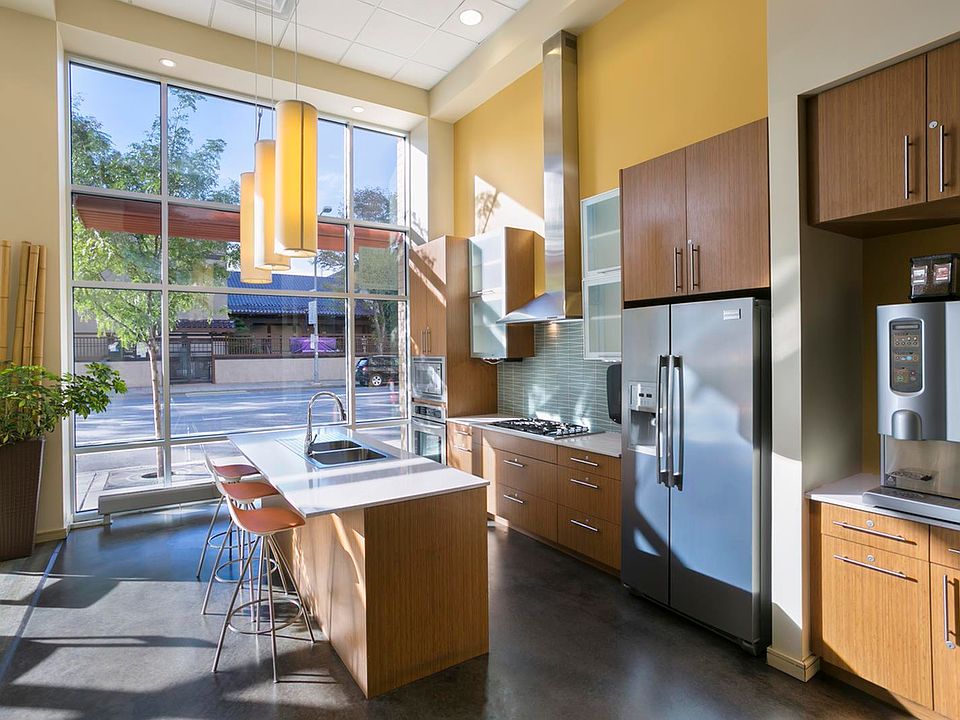
Solera
1956 Lawrence St, Denver, CO 80202
Available units
This listing now includes required monthly fees in the total monthly price.
Unit , sortable column | Sqft, sortable column | Available, sortable column | Total monthly price, sorted ascending |
|---|---|---|---|
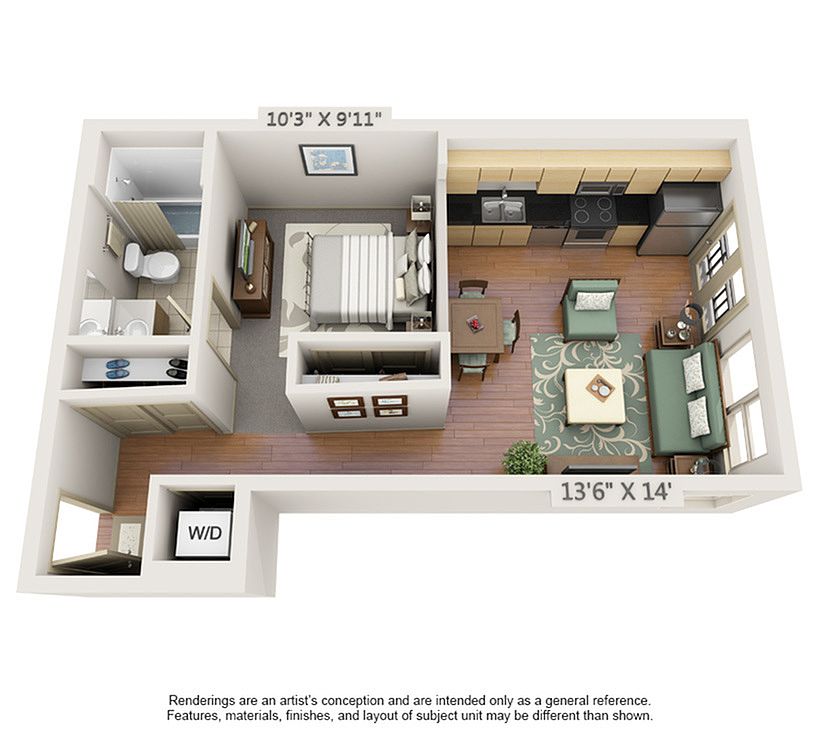 | 569 | Mar 8 | $1,566 |
 | 569 | Apr 15 | $1,596 |
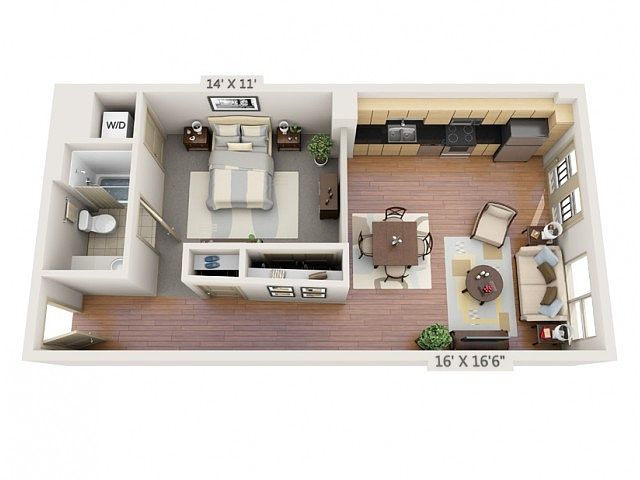 | 730 | Mar 5 | $1,663 |
 | 730 | Feb 10 | $1,673 |
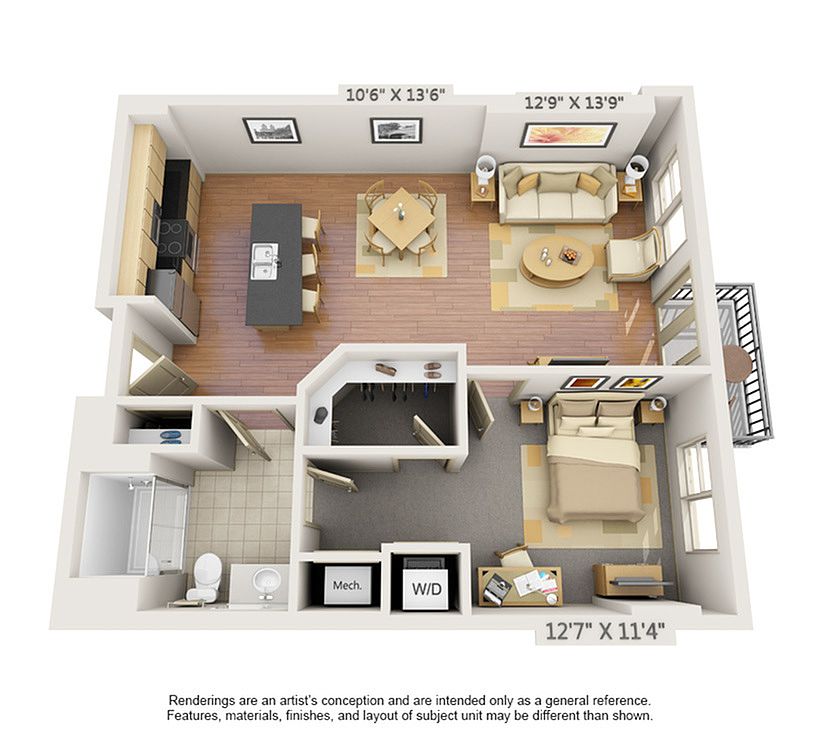 | 888 | Mar 28 | $1,828 |
 | 888 | Mar 14 | $1,853 |
 | 888 | Feb 20 | $1,903 |
 | 888 | Feb 14 | $1,943 |
 | 888 | Feb 18 | $1,968 |
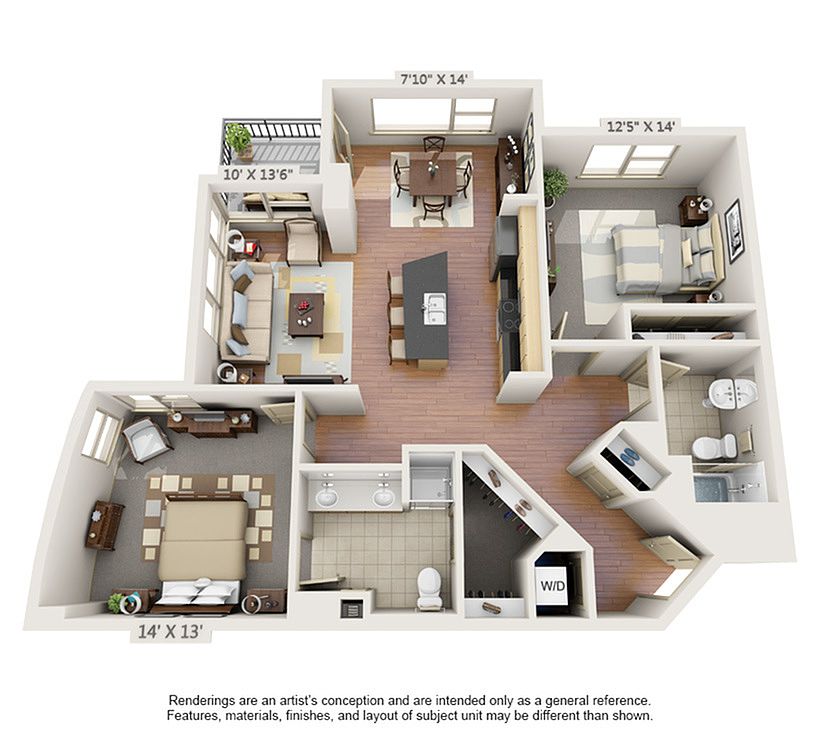 | 1,255 | Apr 7 | $2,691 |
What's special
| Day | Open hours |
|---|---|
| Mon - Fri: | 10 am - 6 pm |
| Sat: | 10 am - 5 pm |
| Sun: | Closed |
Property map
Tap on any highlighted unit to view details on availability and pricing
Facts, features & policies
Building Amenities
Community Rooms
- Fitness Center: 24 Hour Fitness Center
- Lounge: Outdoor TV Lounge
Other
- In Unit: Washers and Dryers Included
Security
- Intercom: Video Intercom and Virtual Key Callbox System
Services & facilities
- Bicycle Storage: Bicycle Maintenance Room and Bike Storage
- Pet Park: Pet Park and Pet Friendly Community
- Storage Space
Unit Features
Appliances
- Dryer: Washers and Dryers Included
- Washer: Washers and Dryers Included
Other
- Hardwood Floor: Hardwood Style Flooring
- Large Closets: Walk-in Closets
- Large, Low-E Argon Filled Windows
- Quartz Counters
- Smart Home
- Upgraded High-Efficiency Lighting And Occupant Sensors
Policies
Lease terms
- 1 month, 2 months, 3 months, 4 months, 5 months, 6 months, 7 months, 8 months, 9 months, 10 months, 11 months, 12 months, 13 months, 14 months, 15 months
Pet essentials
- DogsAllowedNumber allowed2Weight limit (lbs.)100Monthly dog rent$35
- CatsAllowedNumber allowed2Weight limit (lbs.)100Monthly cat rent$35
Restrictions
Pet amenities
Special Features
- 100% Non-Smoking Community
- Amazon Hub
- Cyber Cafe With Wifi Printer
- Demonstration Kitchen With Coffee Bar
- Fire Pit Lounge
- Flex | Split Rent Optionality
- Gate: Controlled Access Parking
- High-end Appliances: Energy Star Appliances
- Micro Market
- Onsite Compost
- Onsite Retail And Yoga Studio
- Priority Parking And Onsite Electric Charging Stations For Fuel Efficient Vehicles
- Single-Stream Recycling Program
Neighborhood: Central Business District
Areas of interest
Use our interactive map to explore the neighborhood and see how it matches your interests.
Travel times
Walk, Transit & Bike Scores
Nearby schools in Denver
GreatSchools rating
- 3/10University Preparatory SchoolGrades: K-5Distance: 0.5 mi
- 5/10Whittier K-8 SchoolGrades: PK-8Distance: 1.1 mi
- 8/10East High SchoolGrades: 9-12Distance: 2.1 mi
Frequently asked questions
Solera has a walk score of 97, it's a walker's paradise.
Solera has a transit score of 87, it has excellent transit.
The schools assigned to Solera include University Preparatory School, Whittier K-8 School, and East High School.
Yes, Solera has in-unit laundry for some or all of the units.
Solera is in the Central Business District neighborhood in Denver, CO.
Cats are allowed, with a maximum weight restriction of 100lbs. A maximum of 2 cats are allowed per unit. This building has monthly fee of $35 for cats. Dogs are allowed, with a maximum weight restriction of 100lbs. A maximum of 2 dogs are allowed per unit. This building has monthly fee of $35 for dogs.
Yes, 3D and virtual tours are available for Solera.
Applicant has the right to provide Solera with a Portable Tenant Screening Report (PTSR), as defined in §38-12-902(2.5), Colorado Revised Statutes; and 2) if Applicant provides Solera with a PTSR, Solera is prohibited from: a) charging Applicant a rental application fee; or b) charging Applicant a fee for Solera to access or use the PTSR. Solera may limit acceptance of PTSRs to those that are not more than 30 days old. Confirm PTSR requirements directly with Solera.

