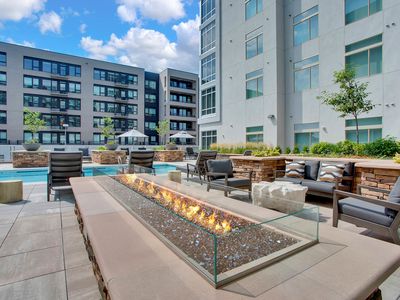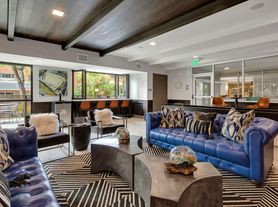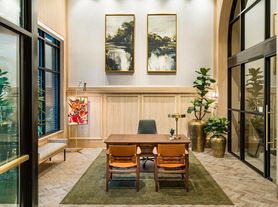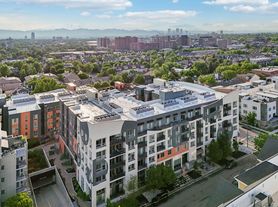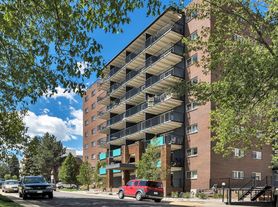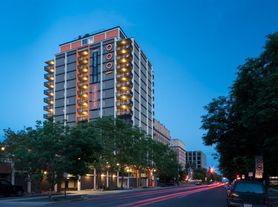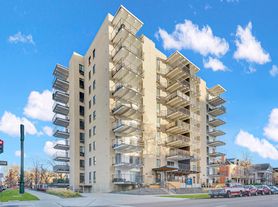
- Special offer! Apply and receive a 1 Month FREE + $1000 Look and Lease Visa Gift Card
(Select Units)
Available units
Unit , sortable column | Sqft, sortable column | Available, sortable column | Base rent, sorted ascending |
|---|---|---|---|
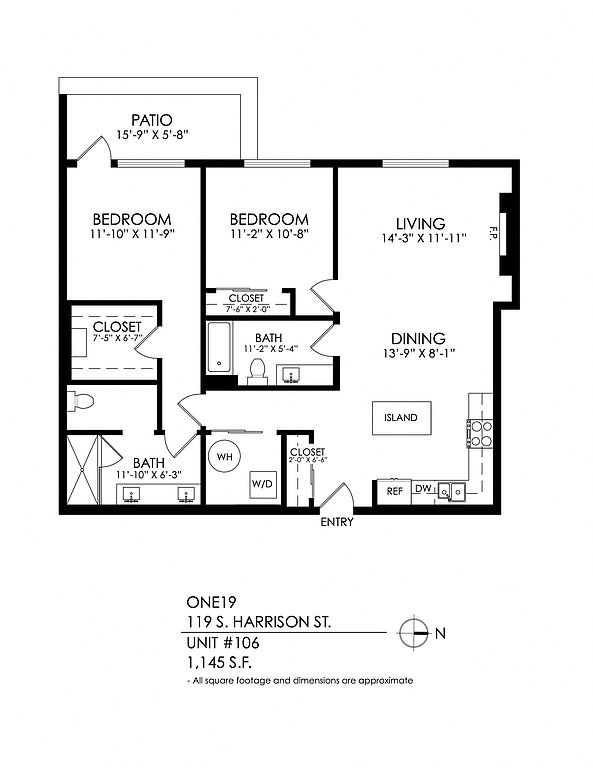 | 1,140 | Now | $2,655 |
 | 1,145 | Now | $2,655 |
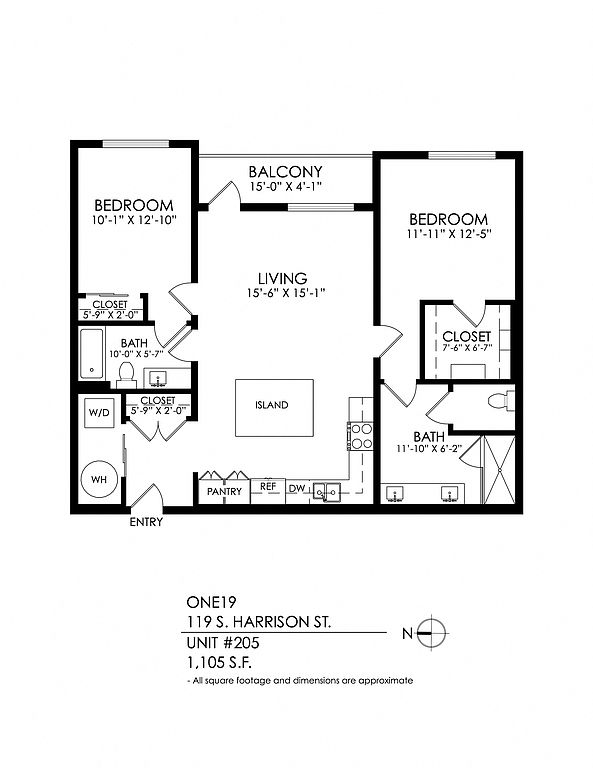 | 1,145 | Apr 5 | $3,005 |
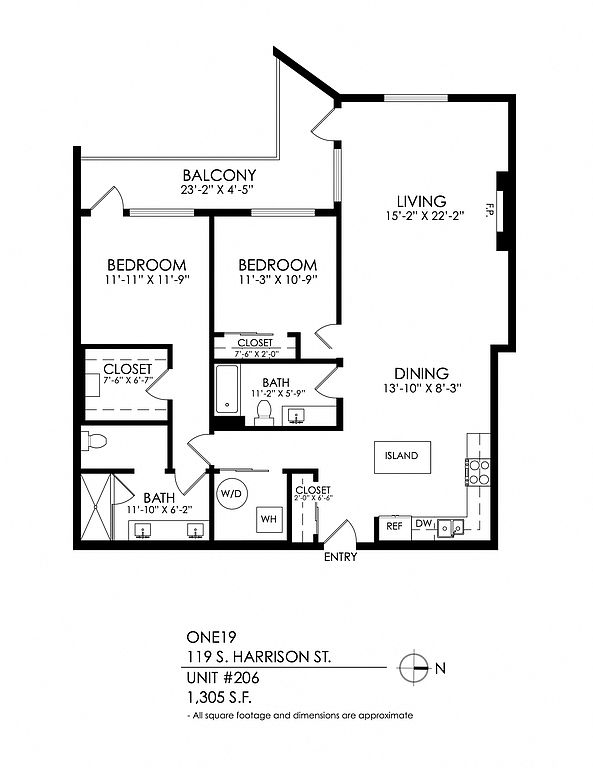 | 1,305 | Mar 6 | $3,280 |
What's special
3D tours
 Zillow 3D Tour 1
Zillow 3D Tour 1 Zillow 3D Tour 2
Zillow 3D Tour 2 Zillow 3D Tour 3
Zillow 3D Tour 3 Zillow 3D Tour 4
Zillow 3D Tour 4 Zillow 3D Tour 5
Zillow 3D Tour 5 Zillow 3D Tour 6
Zillow 3D Tour 6 Zillow 3D Tour 7
Zillow 3D Tour 7 Zillow 3D Tour 8
Zillow 3D Tour 8 Zillow 3D Tour 9
Zillow 3D Tour 9 Zillow 3D Tour 10
Zillow 3D Tour 10 Zillow 3D Tour 11
Zillow 3D Tour 11 Zillow 3D Tour 12
Zillow 3D Tour 12
| Day | Open hours |
|---|---|
| Mon - Fri: | 8:30 am - 5:30 pm |
| Sat: | 9 am - 4 pm |
| Sun: | Closed |
Facts, features & policies
Building Amenities
Community Rooms
- Fitness Center
- Lounge: Lounge Area with Community Kitchen
- Pet Washing Station: Pet Wash Station
Other
- Laundry: In Unit
Services & facilities
- Electric Vehicle Charging Station
- Storage Space
Unit Features
Appliances
- Dishwasher
- Dryer: inUnit
- Washer: inUnit
Cooling
- Air Conditioning: Air-Conditioning
Flooring
- Carpet: Carpet in Bedrooms
Policies
Parking
- None
Pet essentials
- DogsAllowedMonthly dog rent$35Dog deposit$300
- CatsAllowedMonthly cat rent$35Cat deposit$300
Additional details
Special Features
- Built-in Refrigerators*
- Courtyard With Firepit And Seating
- Den/office*
- Designer Tile Backsplash
- Digital Programmable Thermostats
- Double Sink Vanities
- Electric Fire Places
- Framed Mirrors
- Keyless Home Entry
- Kitchen Islands*
- Linen Closets*
- Pendant Lighting With Modern Fixtures
- Private Patios And Balconies
- Private Rooftop Decks*
- Rainfall Showerheads With Walk-in Glass Showers
- Soft Close Modern Cabinetry W/ Designer Hardware
- Spacious, Walk In Closets*
- Under Cabinet Lighting
- Undermount Sinks With Gooseneck Faucets
- Wood-style Flooring
Neighborhood: Cherry Creek
Areas of interest
Use our interactive map to explore the neighborhood and see how it matches your interests.
Travel times
Walk, Transit & Bike Scores
Nearby schools in Denver
GreatSchools rating
- 9/10Steck Elementary SchoolGrades: PK-5Distance: 0.7 mi
- 3/10Hill Campus Of Arts And SciencesGrades: 6-8Distance: 0.8 mi
- 5/10George Washington High SchoolGrades: 9-12Distance: 1.6 mi
Frequently asked questions
One19 Cherry Creek has a walk score of 79, it's very walkable.
One19 Cherry Creek has a transit score of 45, it has some transit.
The schools assigned to One19 Cherry Creek include Steck Elementary School, Hill Campus Of Arts And Sciences, and George Washington High School.
Yes, One19 Cherry Creek has in-unit laundry for some or all of the units.
One19 Cherry Creek is in the Cherry Creek neighborhood in Denver, CO.
To have a cat at One19 Cherry Creek there is a required deposit of $300. This building has monthly fee of $35 for cats. To have a dog at One19 Cherry Creek there is a required deposit of $300. This building has monthly fee of $35 for dogs.
Yes, 3D and virtual tours are available for One19 Cherry Creek.
Applicant has the right to provide One19 Cherry Creek with a Portable Tenant Screening Report (PTSR), as defined in §38-12-902(2.5), Colorado Revised Statutes; and 2) if Applicant provides One19 Cherry Creek with a PTSR, One19 Cherry Creek is prohibited from: a) charging Applicant a rental application fee; or b) charging Applicant a fee for One19 Cherry Creek to access or use the PTSR. One19 Cherry Creek may limit acceptance of PTSRs to those that are not more than 30 days old. Confirm PTSR requirements directly with One19 Cherry Creek.

